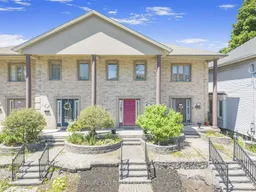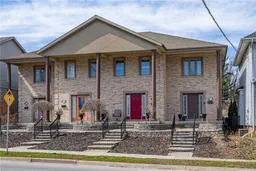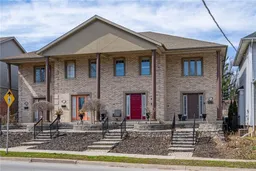Welcome To This Freehold Townhome, freshly painted and ideally situated in downtown Thorold. Is Conveniently Located In The Heart Of Downtown Thorold. Main level features Hardwood Floors California Shutters, and bright living room with patio doors leading to a backyard deck and detached garage. Enjoy spacious eating kitchen with oak cabinets ,Upgraded storage for Microwave oven, newer stainless-steel appliances (upgraded in 2023 with 5 years extended warranty). The roof was replaced in 2018 ,And pot lights illuminate the entire home. New cabinets installed near powder room provide extra storage and can be double as a work desk. A wide staircase leads to upper level, offering two spacious, bright bedrooms with large closets, a 4 piece bathroom with ample storage, and a laundry area featuring upgraded washer and dryer, a storage rack, and a linen closet. California shutters through out add a crisp, clean look to every room. The full finished basement with a 2-piece bathroom is bright and roomy-perfect for home office, play area, or extra living space and includes cold storage and a sump pump. Located steps from Downtown amenities, schools, Public transit, plazas, the library and banks.The home is just 10 mins from brock university, Niagara college, Niagara outlet Mall and Pen center. Enjoy easy access to highways 406,58 and the QEW with central proximity to St Catherine's, Niagara fall and Welland. Don't miss this move in ready town house in prime location.
Inclusions: Stove, Fridge, Dishwsher, Washer Dryer,






