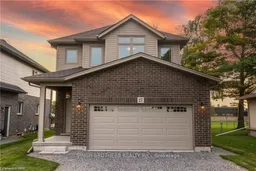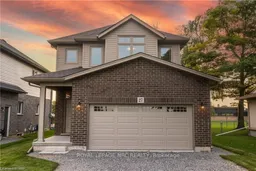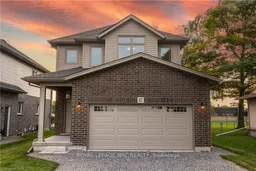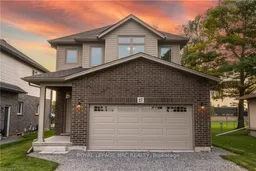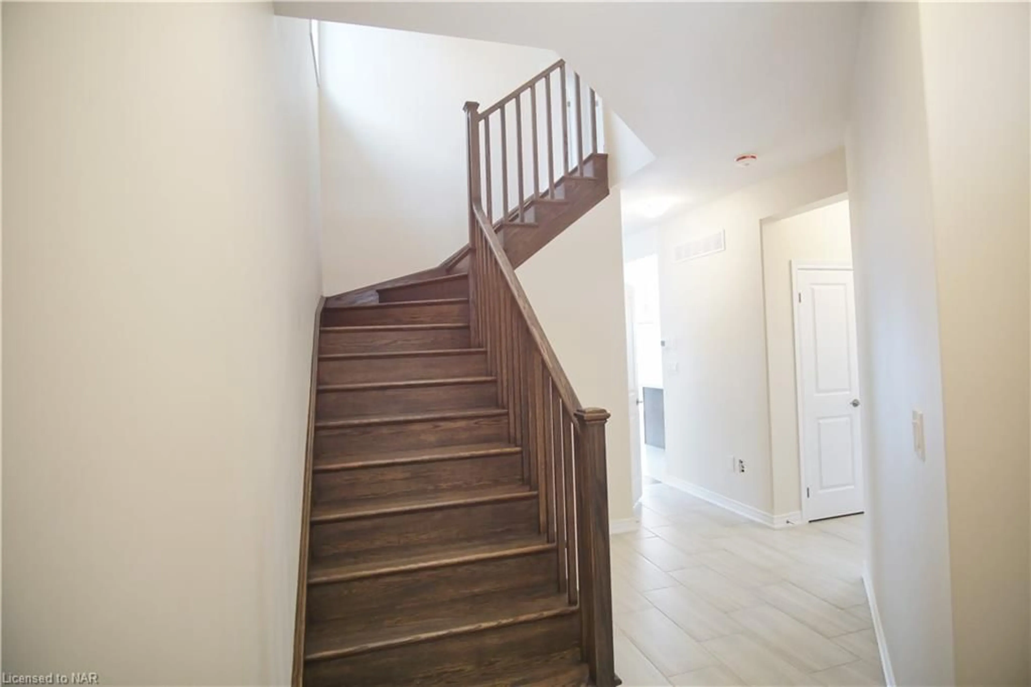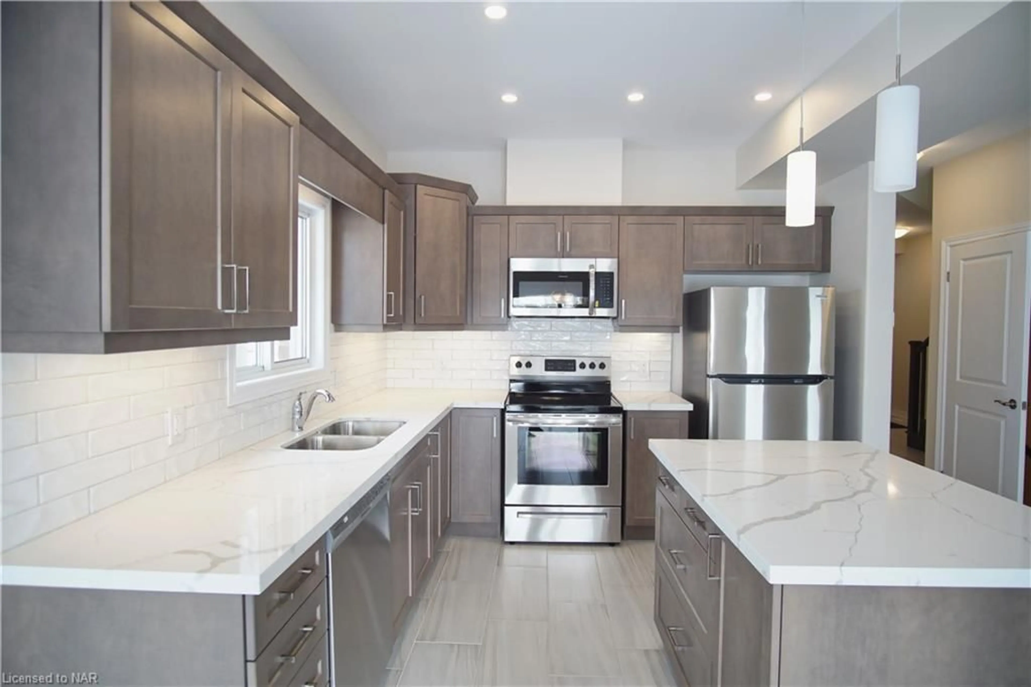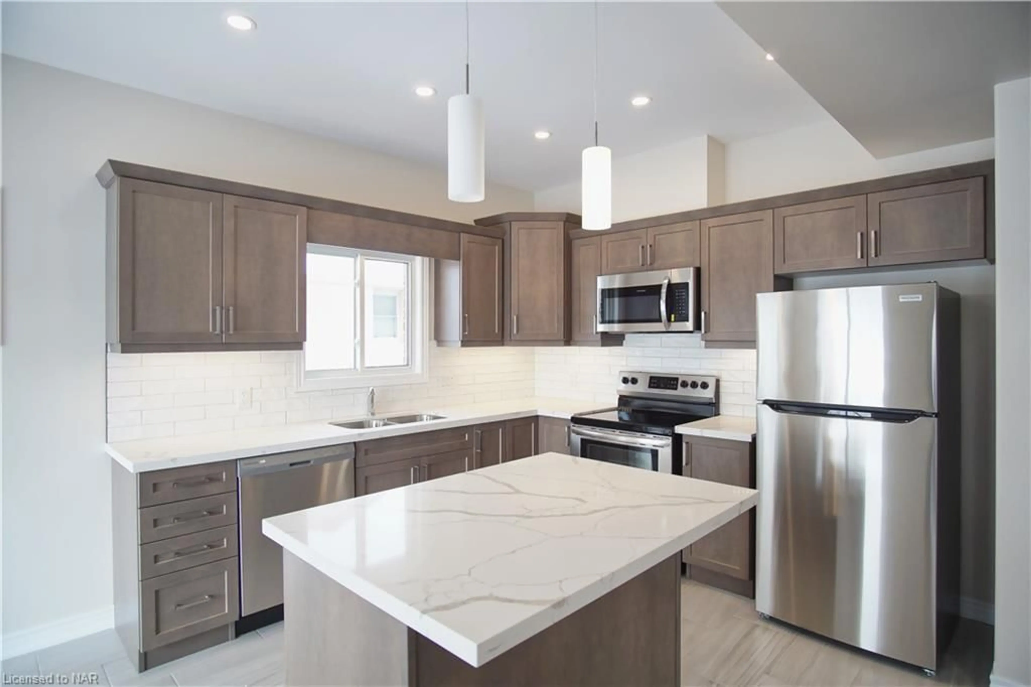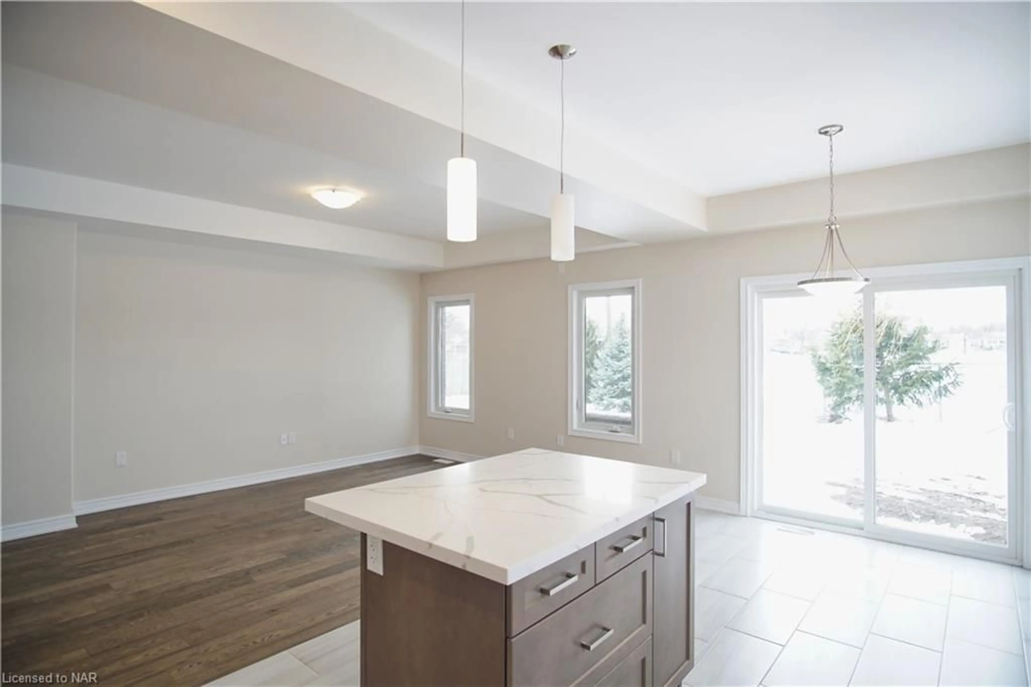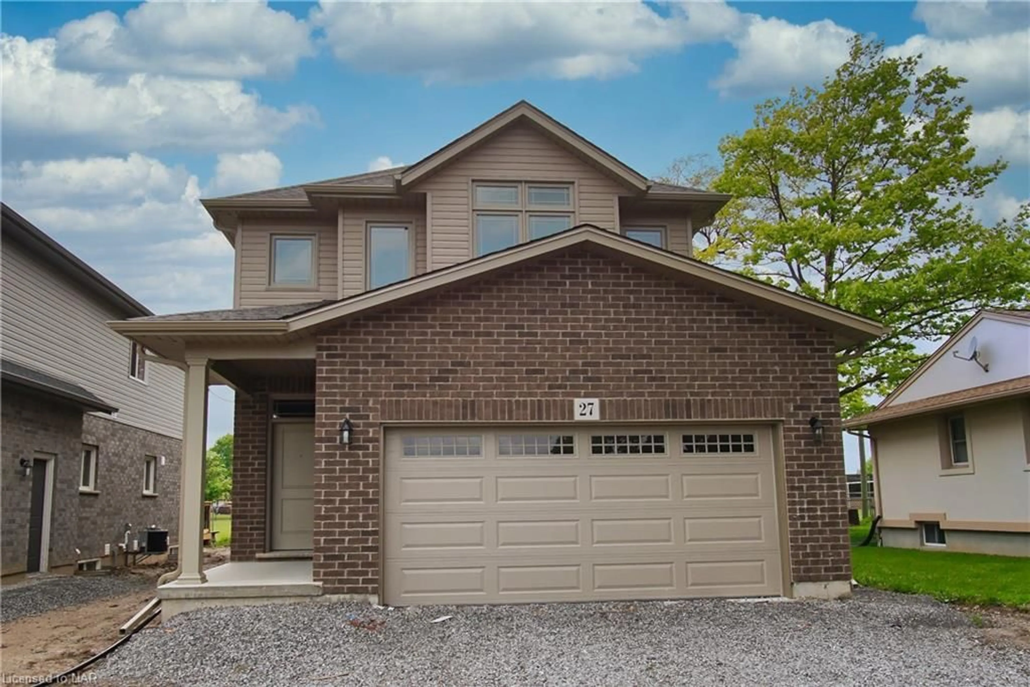
27 Mcmann Dr, Thorold, Ontario L2V 2V5
Contact us about this property
Highlights
Estimated ValueThis is the price Wahi expects this property to sell for.
The calculation is powered by our Instant Home Value Estimate, which uses current market and property price trends to estimate your home’s value with a 90% accuracy rate.Not available
Price/Sqft$418/sqft
Est. Mortgage$3,865/mo
Tax Amount (2022)-
Days On Market1 year
Total Days On MarketWahi shows you the total number of days a property has been on market, including days it's been off market then re-listed, as long as it's within 30 days of being off market.786 days
Description
Welcome to 27 McMann Drive, Brand New two-story home located in Thorold. Built by one of Niagara's Premier Builders. This home offers 2,150 sf. of finished living space with 3+1 bedrooms and 3+1 baths. Open concept living, kitchen and dining areas with engineered hardwood and tiled flooring. This home features lots of upgrades such as a kitchen with tiled backsplash, quartz counters, under cabinet lighting, crown molding on cabinets, SS appliances. Second floor is completed with 3 bedrooms, master with walk-in closet and 4 pc bathroom with double sink vanity and quartz counters, laundry also on the 2nd floor. The basement is fully finished with a separate entrance, a rec room, bedroom and a 4pc bathroom with quartz counters. A 10x10 deck and sod to be completed by the builder. Nothing to do but move in. Close to schools, 5-minute drive to Brock University, amenities, and highway. Full Tarion Warranty
Property Details
Interior
Features
Main Floor
Kitchen
3.05 x 3.05Tile Floors
Great Room
4.57 x 3.81Hardwood Floor
Bathroom
2-Piece
Dinette
3.05 x 2.74Exterior
Features
Property History
