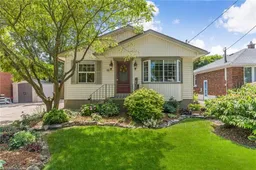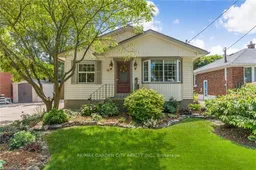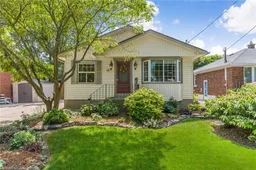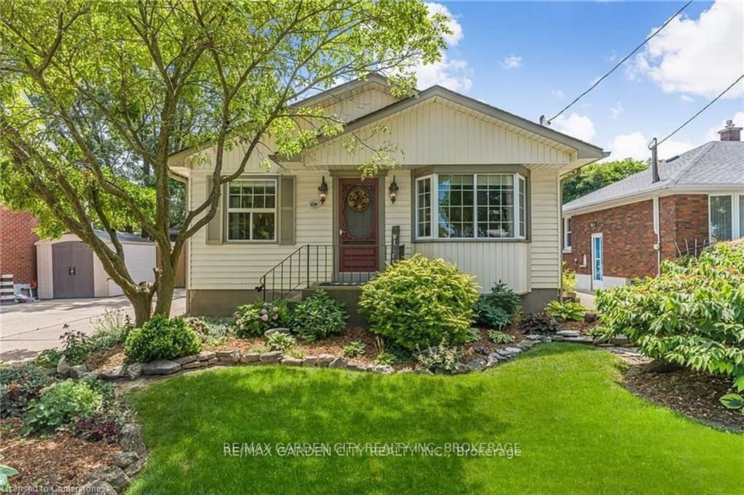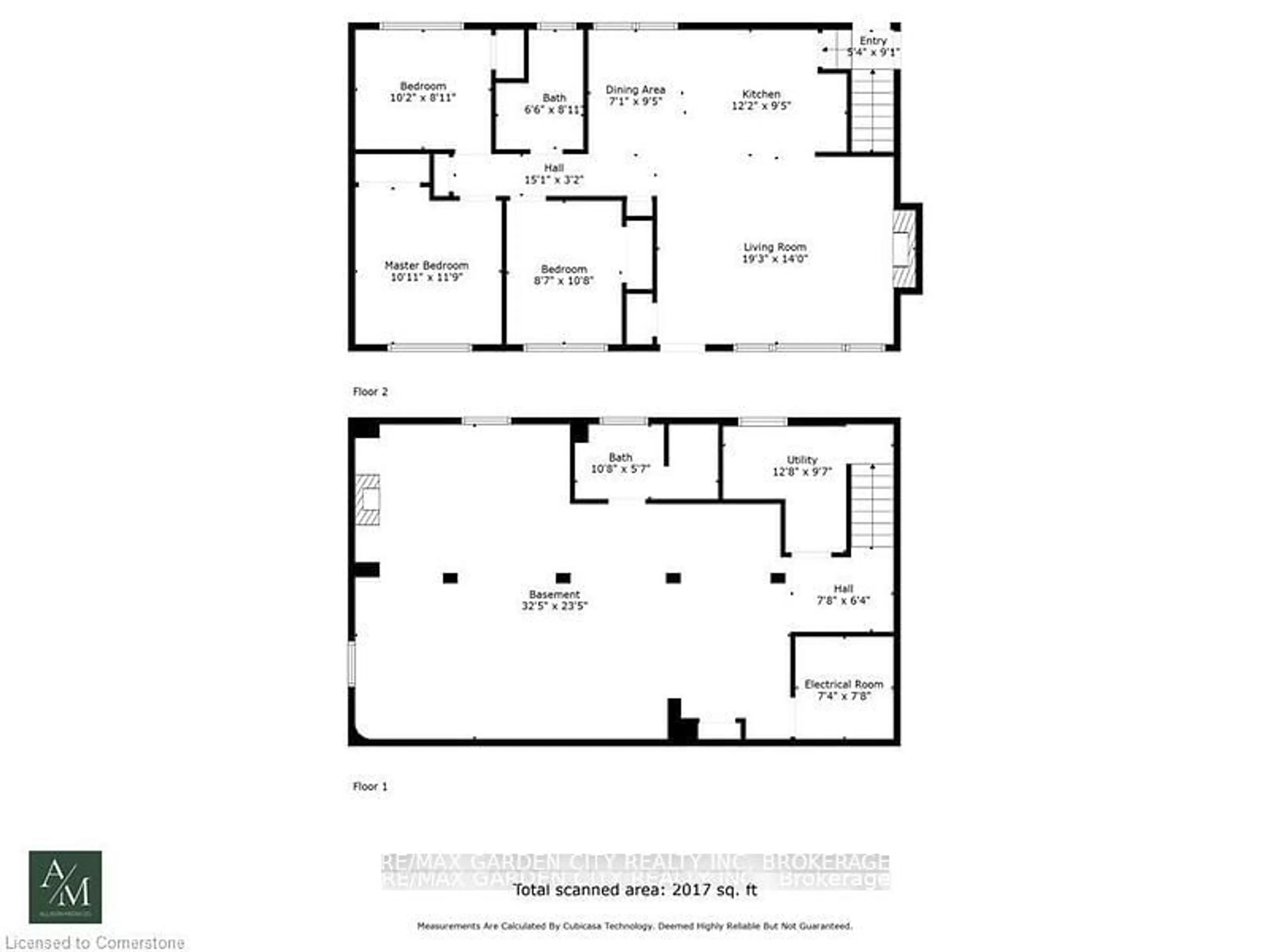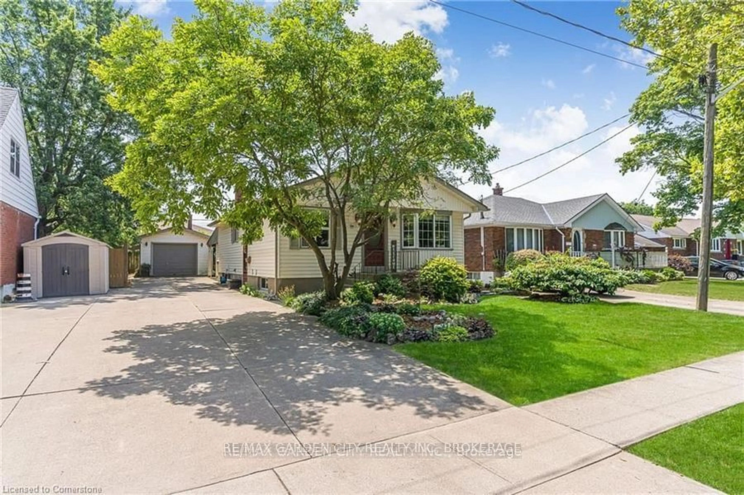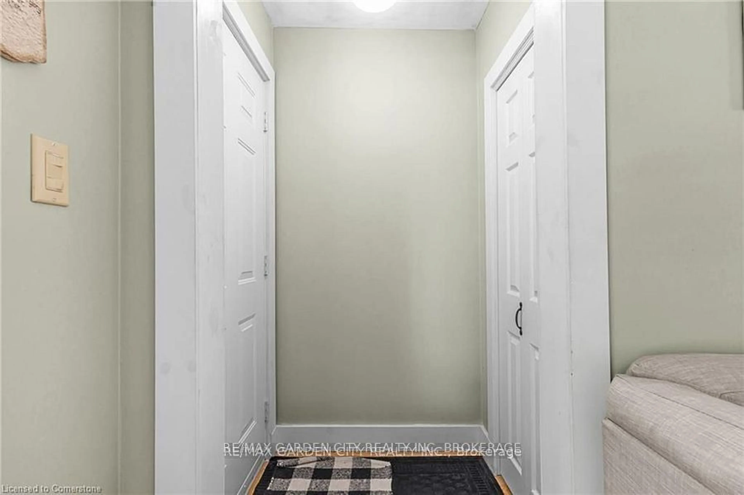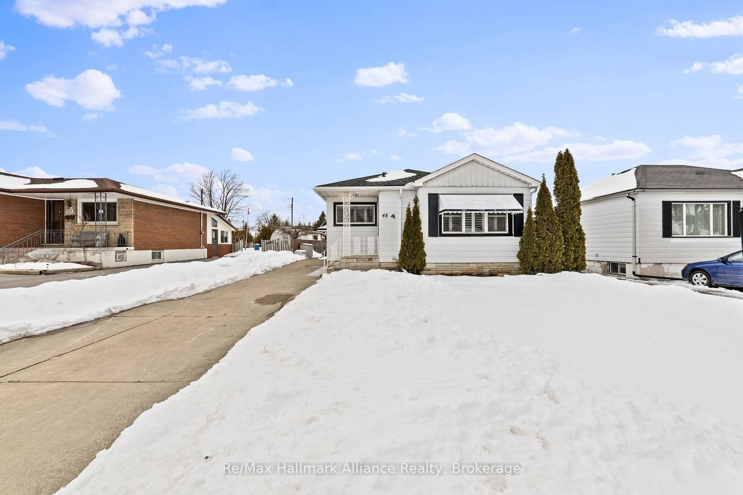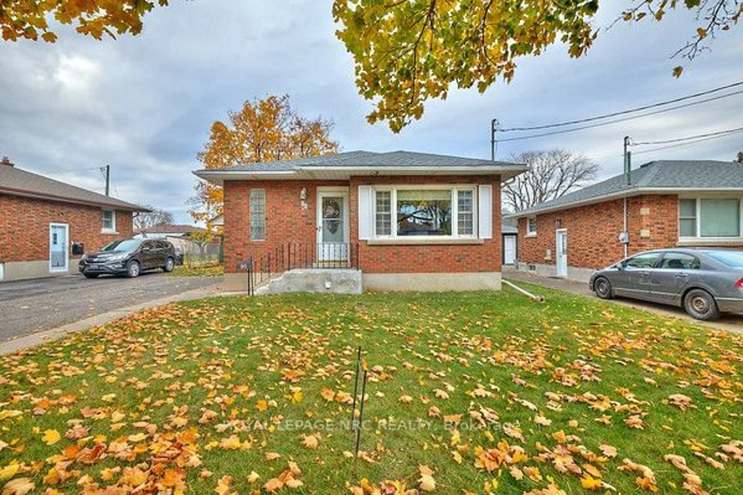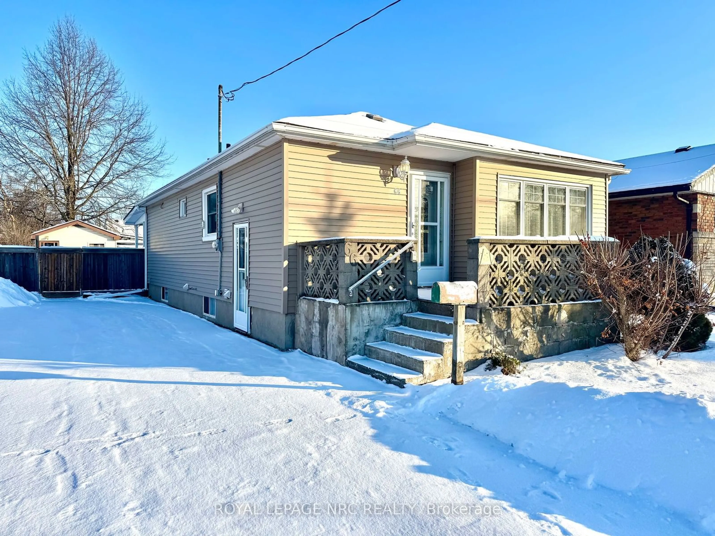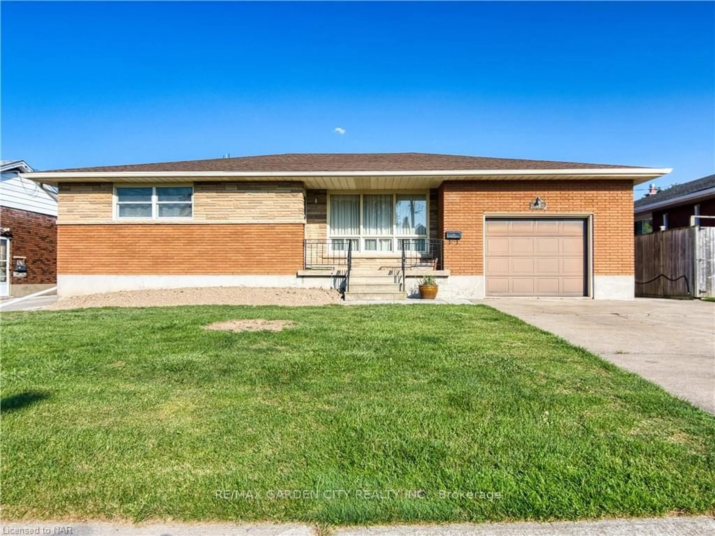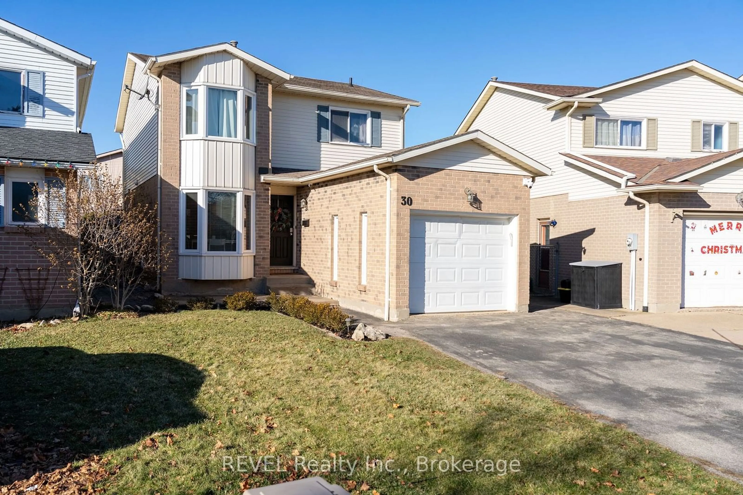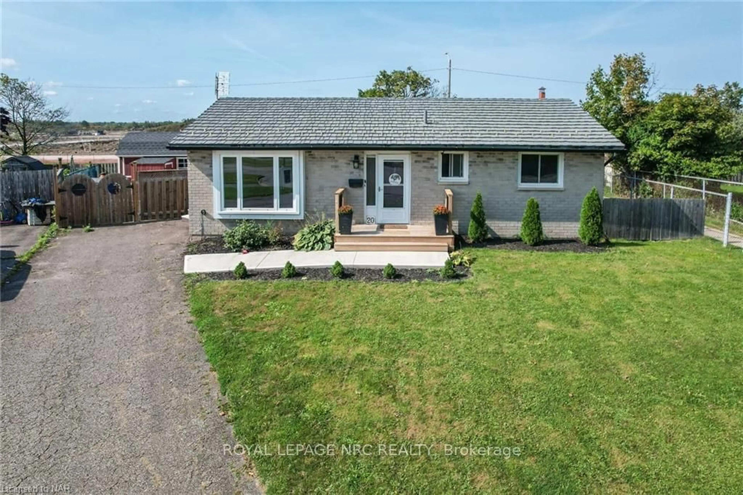Contact us about this property
Highlights
Estimated ValueThis is the price Wahi expects this property to sell for.
The calculation is powered by our Instant Home Value Estimate, which uses current market and property price trends to estimate your home’s value with a 90% accuracy rate.Not available
Price/Sqft-
Est. Mortgage$2,576/mo
Tax Amount (2024)$3,415/yr
Days On Market93 days
Description
This charming 2+1 bedroom home is immaculately maintained and ideally located in a highly sought-after neighborhood, within walking distance to schools, parks, and the local church. The main floor boasts a spacious living room featuring a large bow window, hardwood floors, new crown molding, and an open connection to the formal dining room. The generously sized kitchen, complete with oak cabinetry, overlooks both the living and dining areas. Two well-appointed bedrooms and an updated 4-piece bathroom round out this level. A convenient side entry provides easy access to both the main floor and the basement, offering separate entry options for in-law suite potential. The lower level features a large recreation room, a newly added bedroom, a 3-piece bathroom, and a laundry room with potential for a small kitchenette. This home has been freshly painted throughout, with new wiring and a newly installed electrical panel. Outside, enjoy beautifully landscaped front gardens, a large concrete driveway, and a heated single-car garage. The fenced backyard is home to a serene pond, perfect for relaxation under your covered back porch. Move-in ready and a true pleasure to view, this home is a must-see!
Property Details
Interior
Features
Main Floor
Living
3.40 x 5.16Bay Window / Hardwood Floor
Dining
4.67 x 2.59Crown Moulding / Hardwood Floor
Kitchen
4.17 x 5.16Prim Bdrm
3.51 x 3.35Hardwood Floor
Exterior
Features
Parking
Garage spaces 1
Garage type Detached
Other parking spaces 3
Total parking spaces 4
Property History
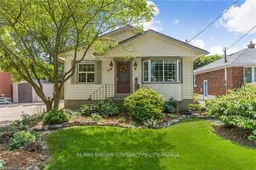 39
39