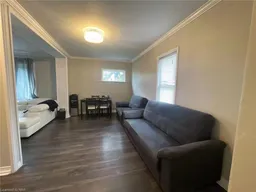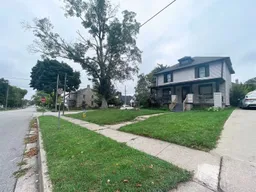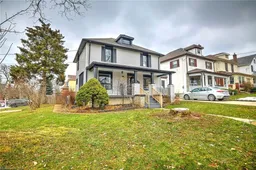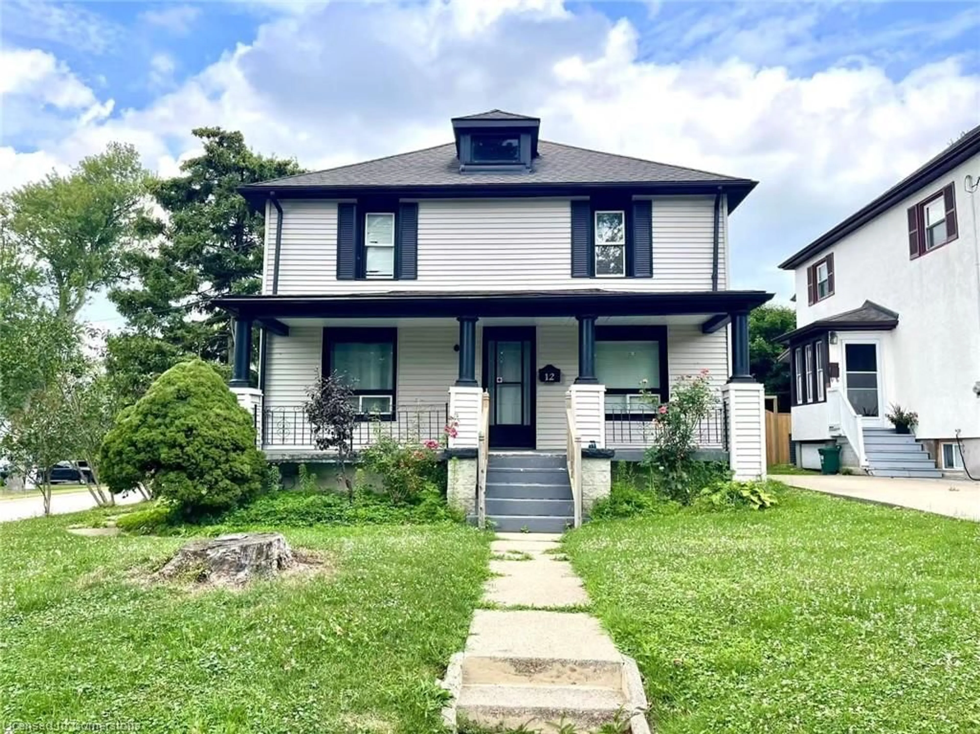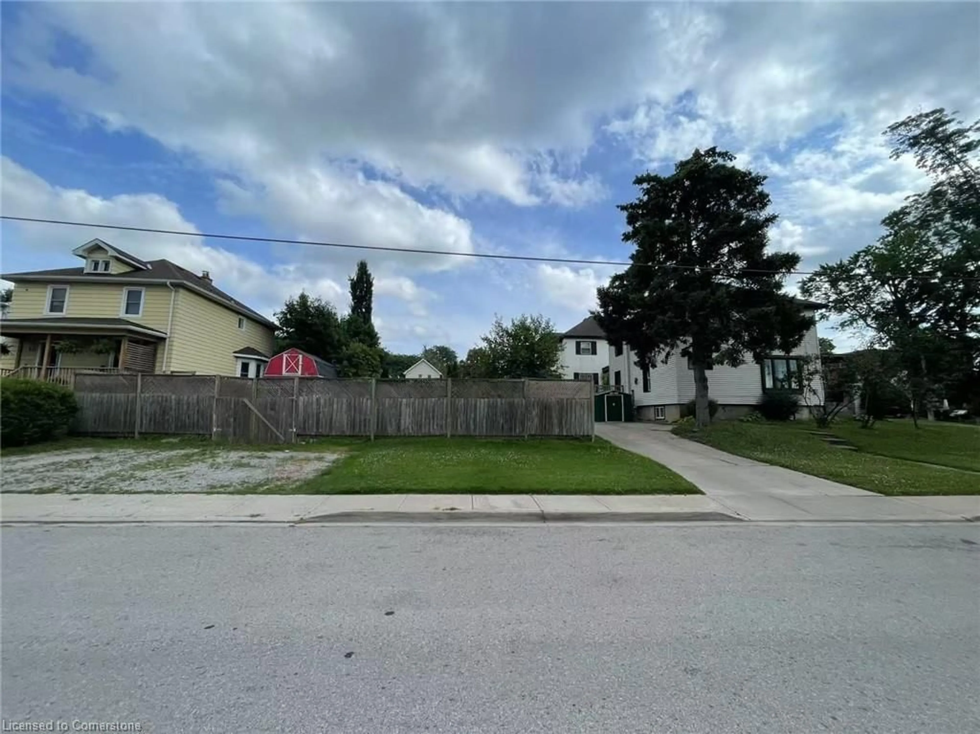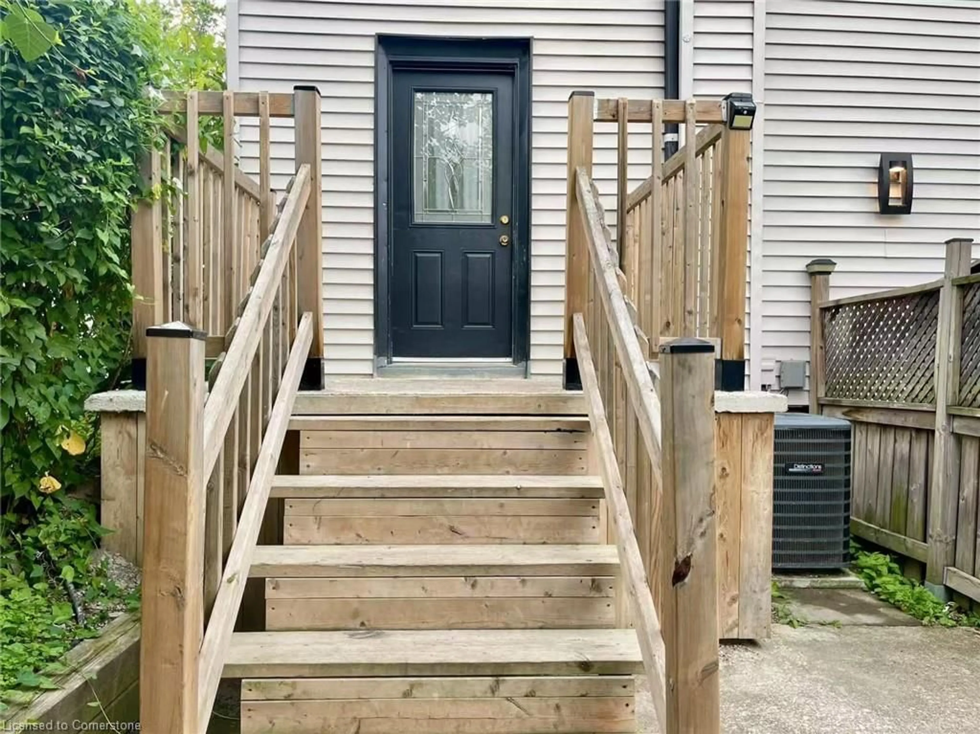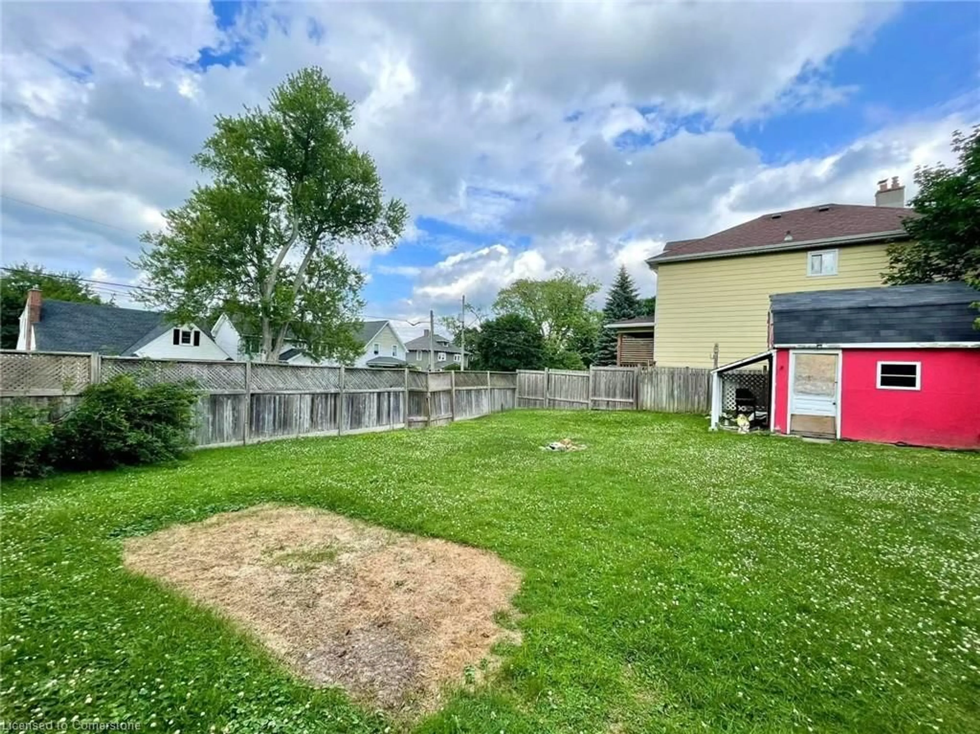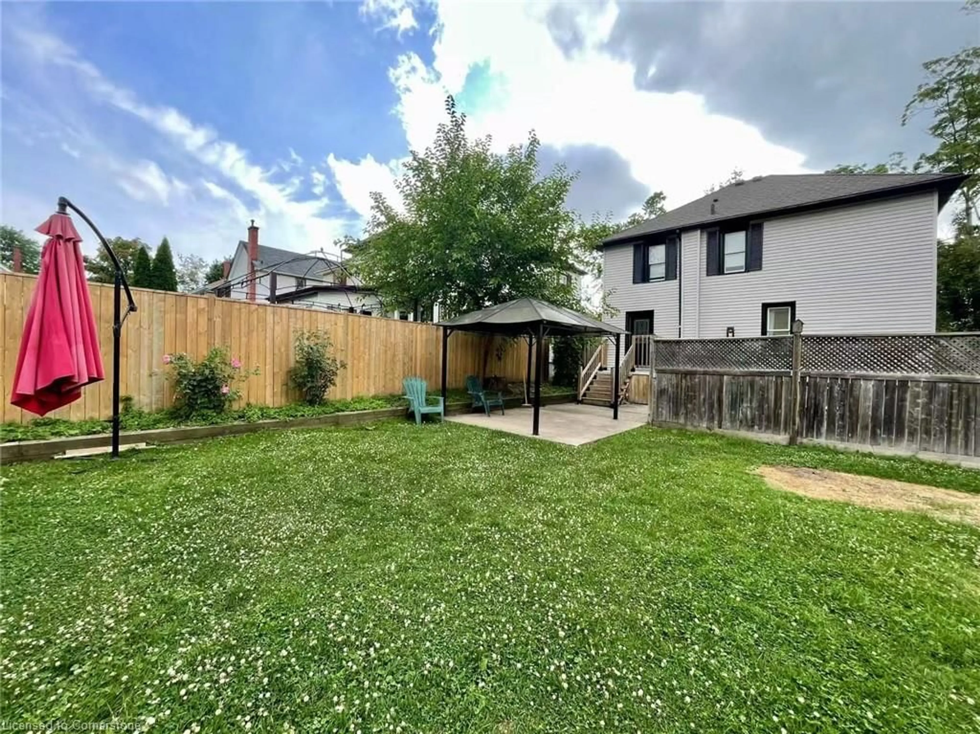12 Carleton St, Thorold, Ontario L2V 2A3
Contact us about this property
Highlights
Estimated valueThis is the price Wahi expects this property to sell for.
The calculation is powered by our Instant Home Value Estimate, which uses current market and property price trends to estimate your home’s value with a 90% accuracy rate.Not available
Price/Sqft$400/sqft
Monthly cost
Open Calculator
Description
Welcome to 12 Carleton Street North! This charming and spacious 4+1 bedroom, 2-storey home sits on a generous 50 x 132 ft lot in one of Thorold’s most desirable neighborhoods. From the moment you step onto the inviting 26-foot-wide covered front porch, you’ll appreciate the character and warmth this home offers. The second floor boasts four large bedrooms and a full bathroom, while the main level features a seamless flow from the kitchen into the living and dining areas. A versatile bonus room on the main floor can serve as a fifth bedroom, home office, or playroom. Downstairs, the finished basement includes an additional bedroom, a 3-piece bathroom, cold cellar, storage space, and laundry area. Step outside to a fully fenced, oversized backyard complete with a pergola, storage shed, and parking for up to five vehicles — including a private driveway for two and an additional parking pad for three. Located just minutes from Brock University, Niagara College, parks, schools, shopping, public transit, and the scenic Welland Canal Trail. This is the perfect home for families, students, or investors. Don’t miss your chance to make it yours!
Property Details
Interior
Features
Main Floor
Kitchen
3.15 x 2.95Dining Room
4.93 x 2.74Living Room
4.06 x 3.15Bedroom
2.74 x 3.66Exterior
Features
Parking
Garage spaces -
Garage type -
Total parking spaces 5
Property History
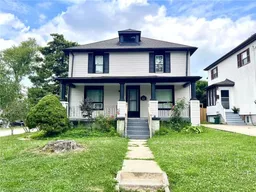 27
27