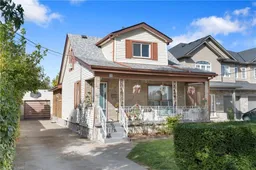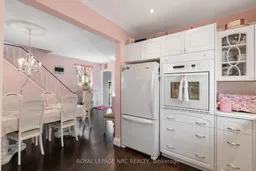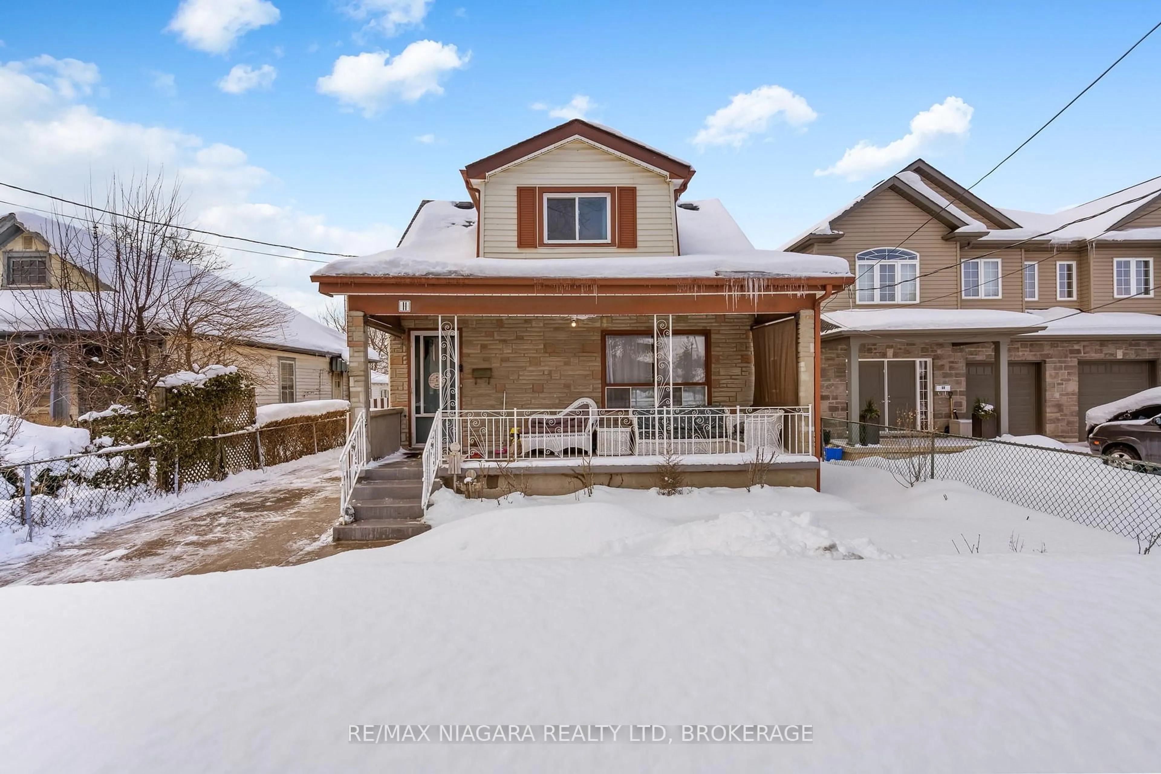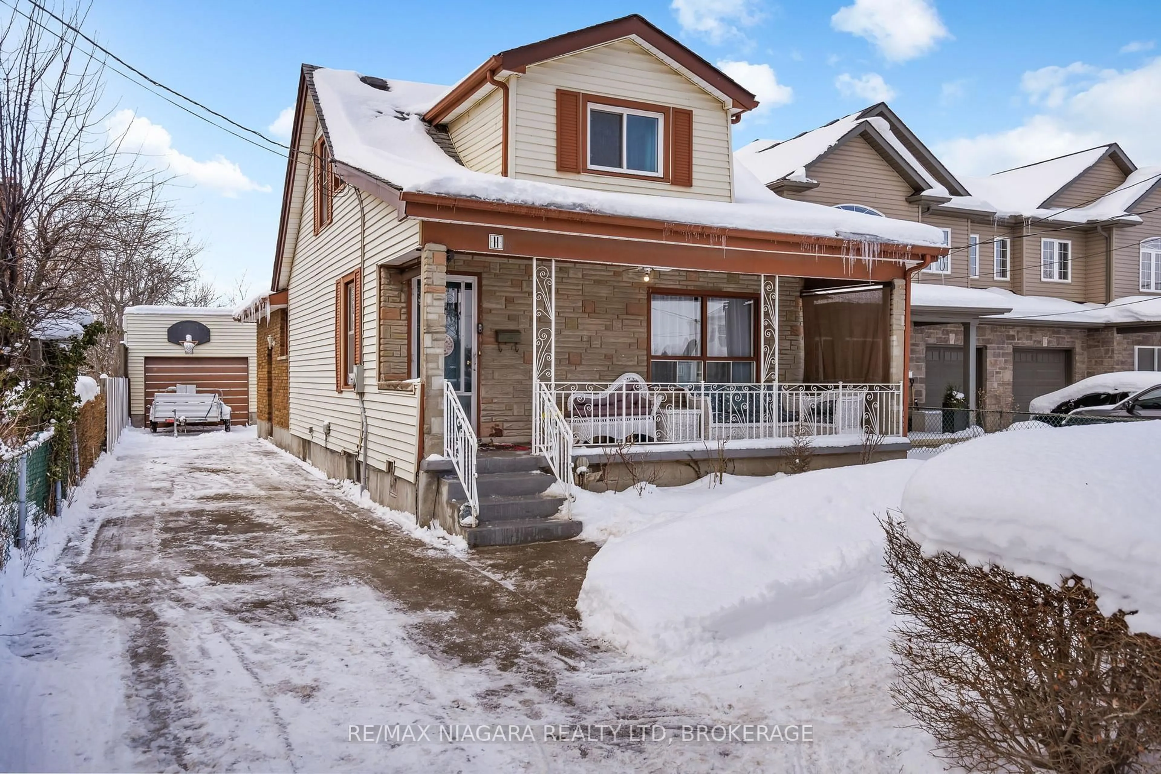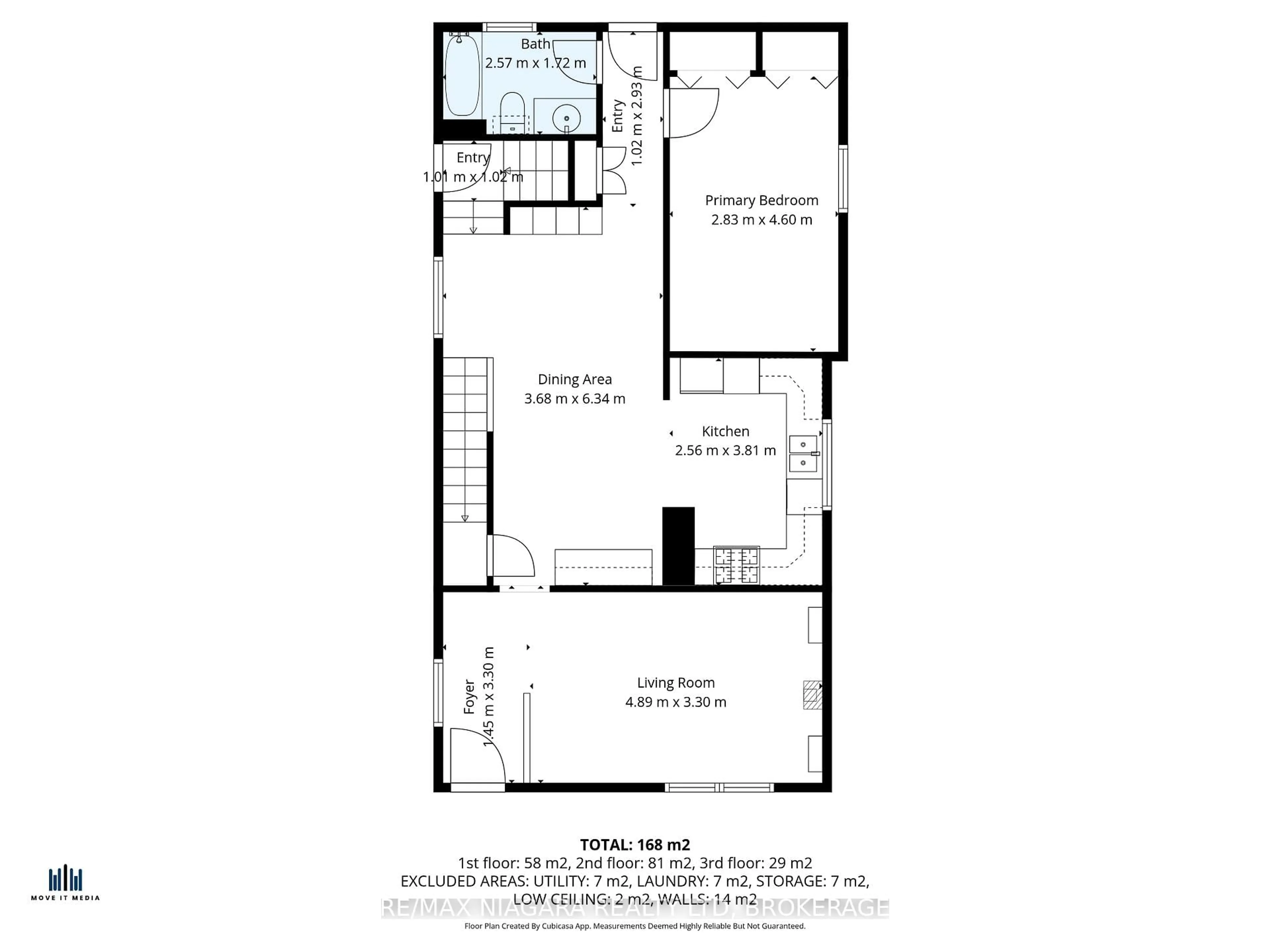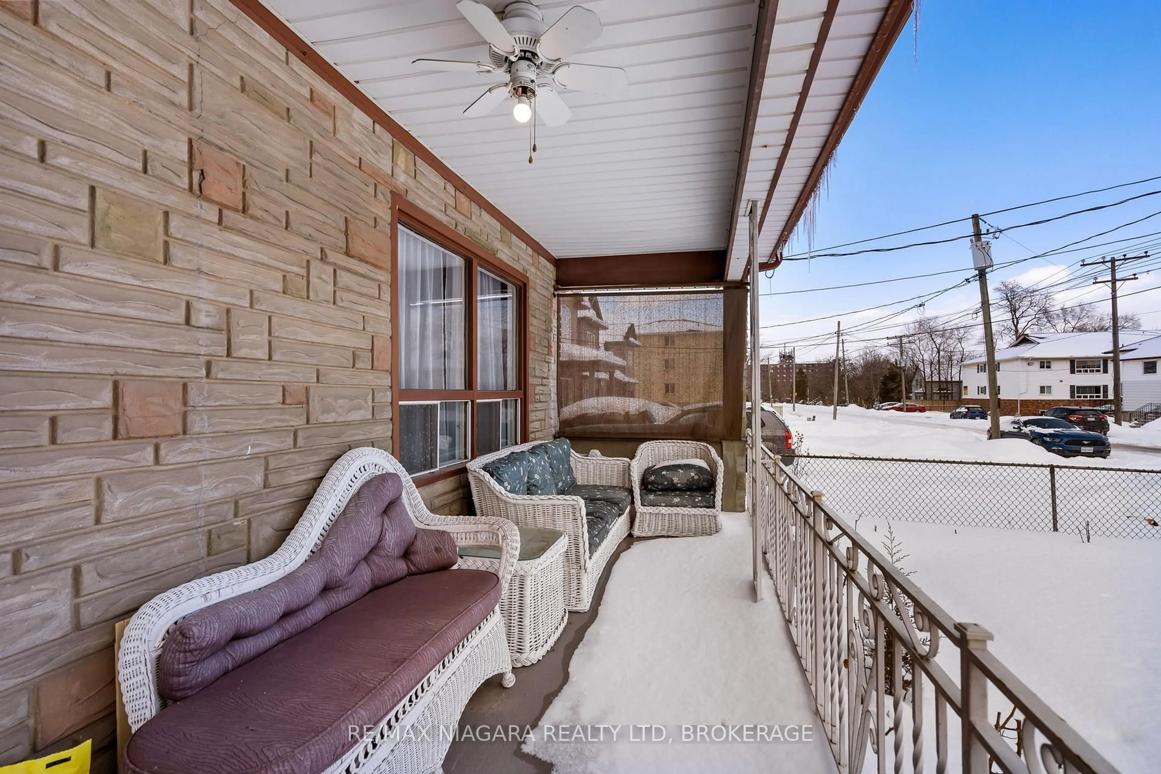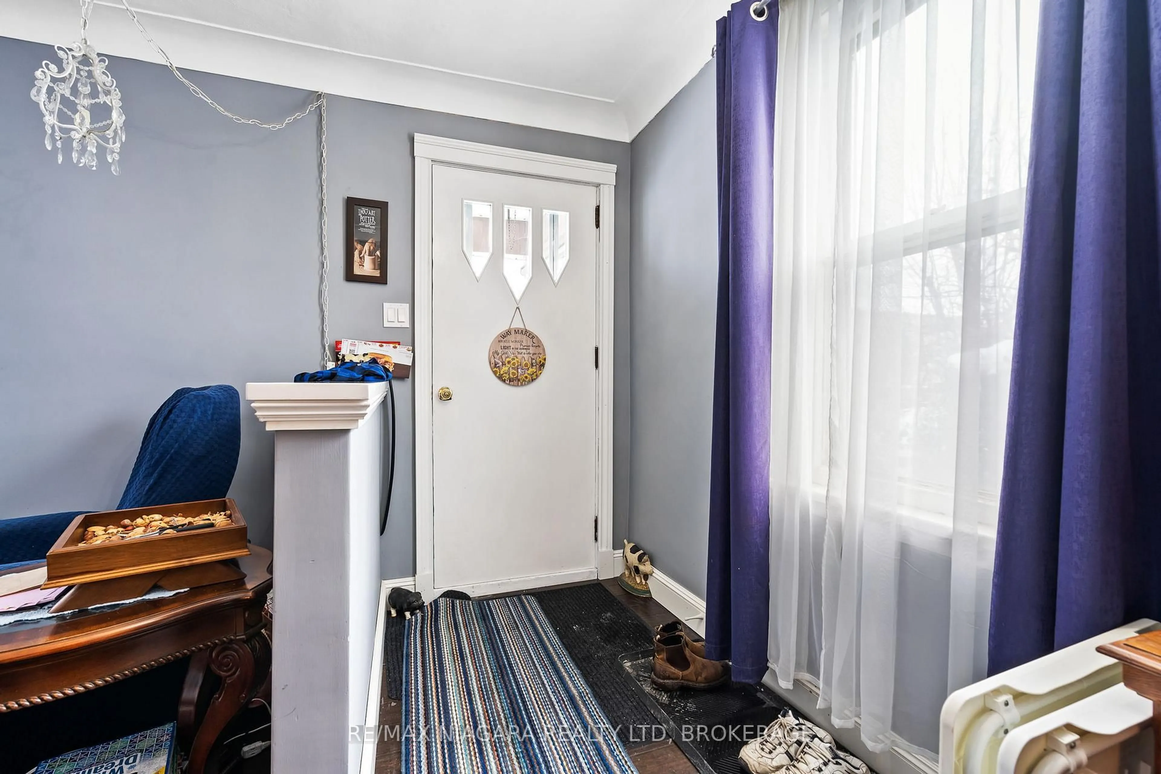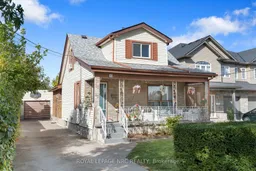11 Cleveland St, Thorold, Ontario L2V 3K3
Contact us about this property
Highlights
Estimated valueThis is the price Wahi expects this property to sell for.
The calculation is powered by our Instant Home Value Estimate, which uses current market and property price trends to estimate your home’s value with a 90% accuracy rate.Not available
Price/Sqft$378/sqft
Monthly cost
Open Calculator
Description
A thoughtfully cared-for property offering excellent value and flexibility, this home presents a rare opportunity for families, multi-generational living, or investment potential. With 2+1 bedrooms and 3 bathrooms, the layout lends itself well to use as a potential duplex or income-generating property. The lower level is accessed through a private side entrance and has been fully finished to include a renovated kitchen with updated counters and sink, fresh paint throughout, a new bedroom, a full recreation room, and a bathroom featuring a walk-in spa shower, making it an ideal in-law suite or rental space. The main floor features a spacious, light-filled kitchen with custom-built cabinetry, apron sink, wall oven, and newer refrigerator, flowing into a large dining area perfect for entertaining, along with an inviting living room highlighted by a large picture window, a main-floor bedroom, and a full bathroom. The upper level offers two additional bedrooms and a 2-piece bath, while bamboo flooring throughout the main level adds a modern and durable finish. Key mechanical upgrades include a new furnace installed in December 2024 and a new hydro panel added in November 2024. Outside, the fully fenced backyard provides privacy and functionality with two sheds, and parking is plentiful with a four-car concrete driveway and a single-car garage equipped with hydro. Ideally located just minutes from schools, Brock University, Niagara College, shopping, public transit, downtown amenities, and a short drive to Niagara Falls, this home has most major updates already completed and is ready for its next chapter!
Property Details
Interior
Features
Main Floor
Kitchen
2.56 x 3.81Living
4.89 x 3.3Dining
3.68 x 6.34Primary
2.83 x 4.6Exterior
Features
Parking
Garage spaces 1
Garage type Detached
Other parking spaces 4
Total parking spaces 5
Property History
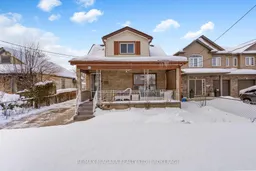 32
32