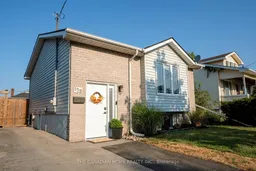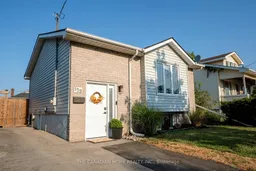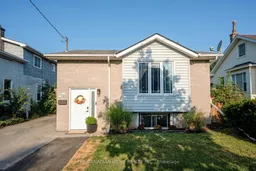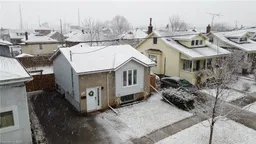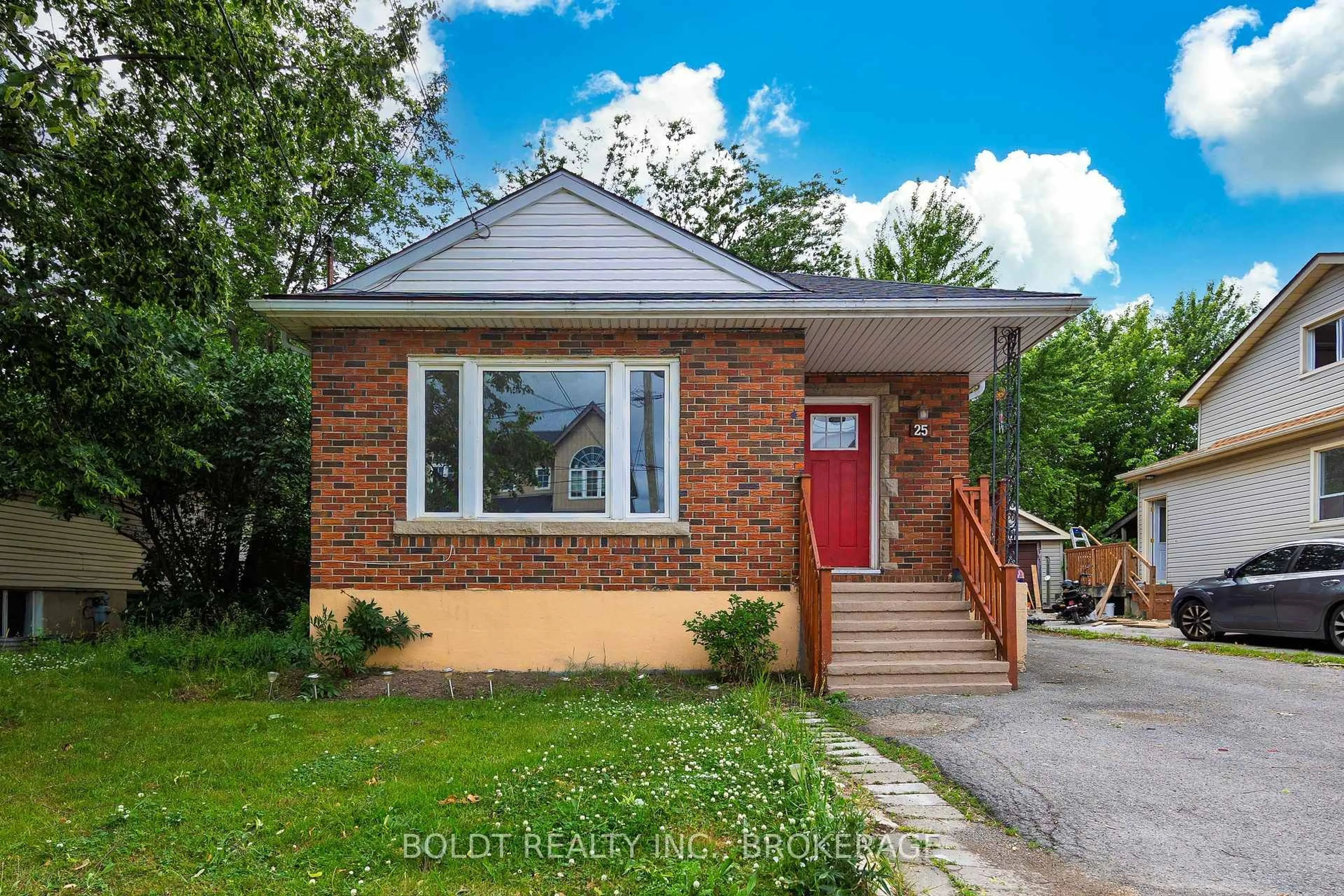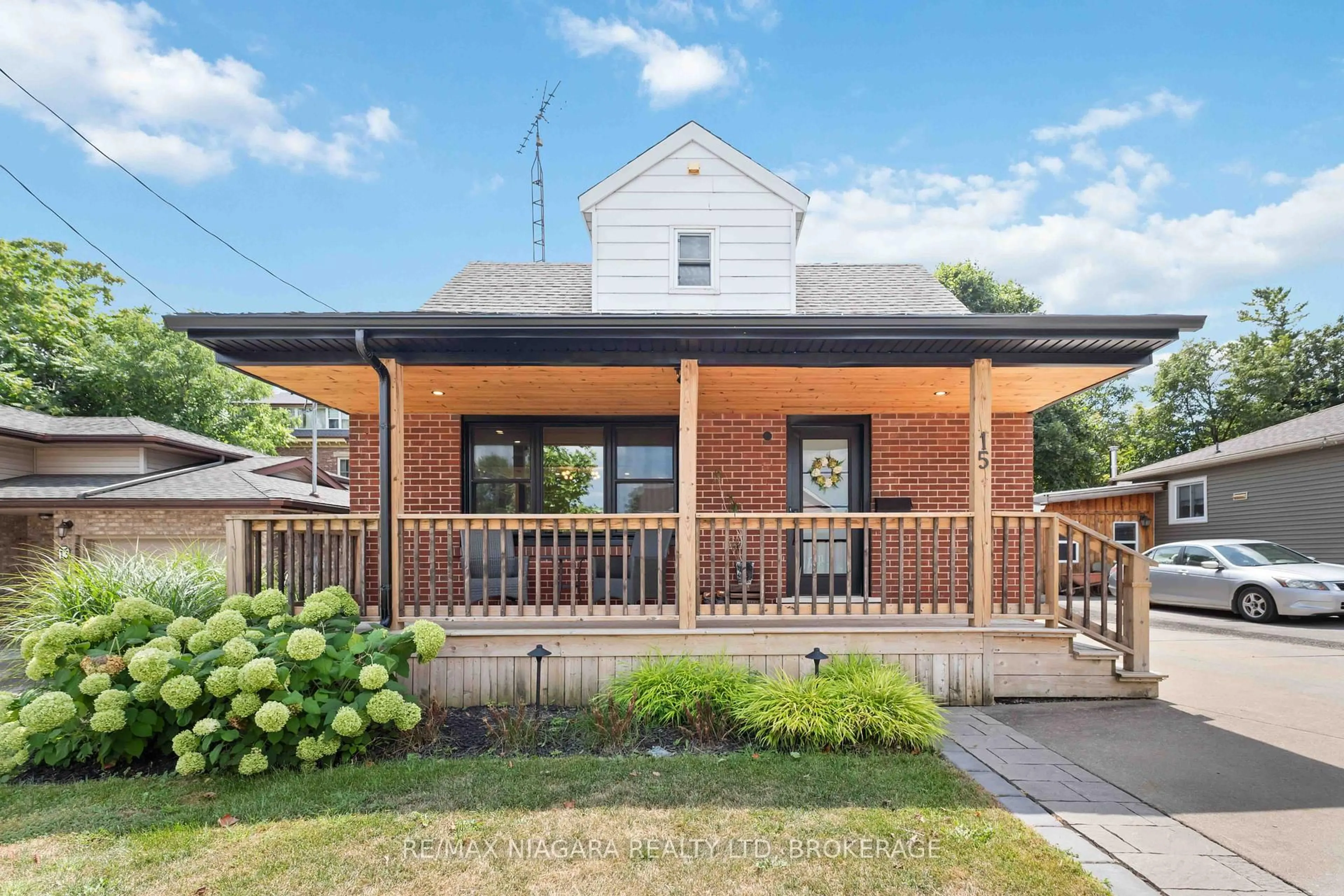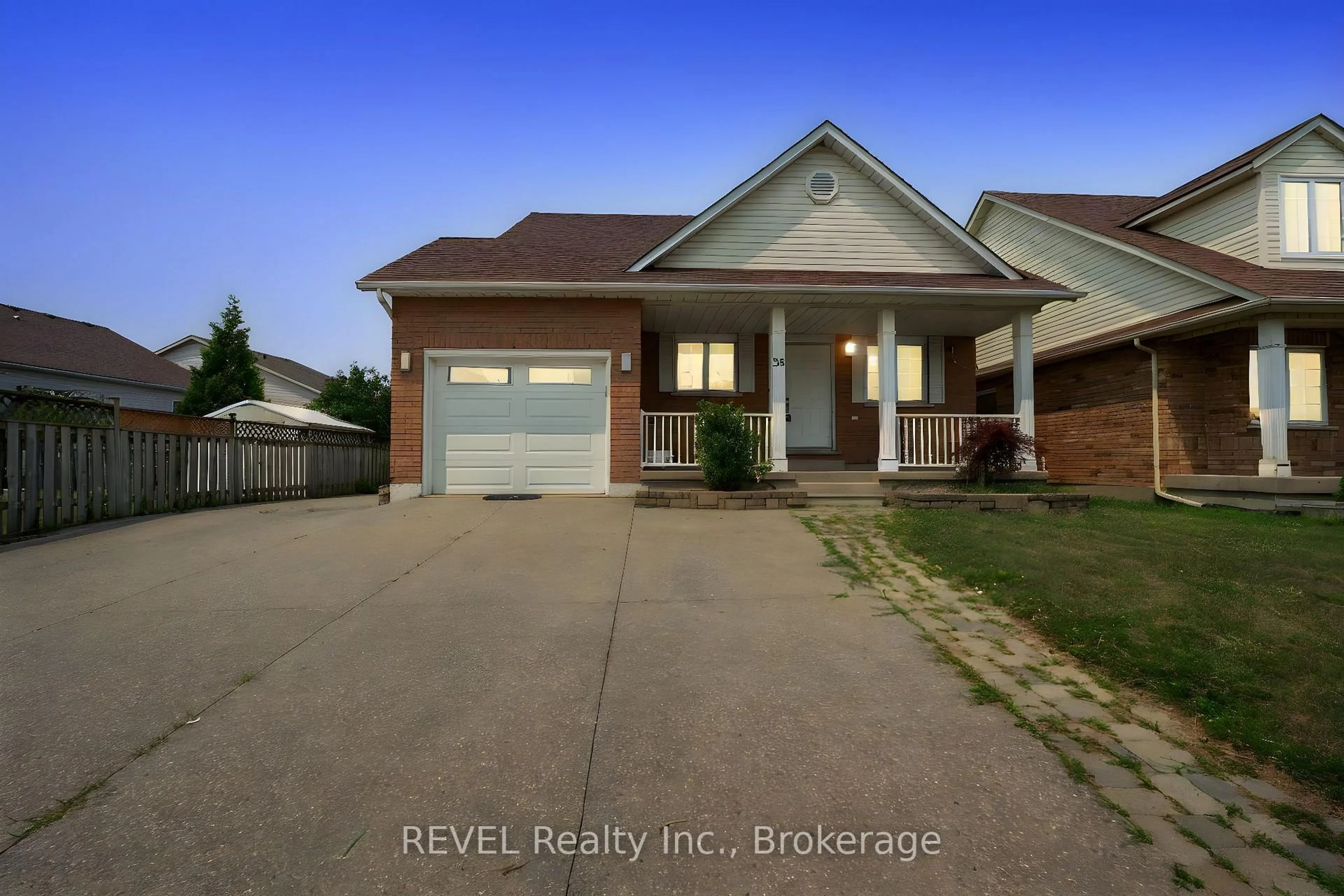Welcome to 159 Pine St. South! This charming raised bungalow offers the perfect blend of comfort, convenience, and potential. With approximately1,400 sq. ft. of finished living space, this home is ideal for families, first-time buyers, investors, or those looking to downsize into a move-in ready property. Inside, you'll find a thoughtful layout featuring 3 spacious bedrooms and 2 full bathrooms, offering plenty of room for the whole family. The main floor boasts a bright and inviting kitchen that flows seamlessly to the dining area and onto a walk-out deck the perfect spot to enjoy your morning coffee or evening gatherings. Overlooking a private, fully fenced backyard, its a wonderful space for children, pets, or summer entertaining. The lower level provides additional living space and flexible layout, perfect for a home office, guest suite, or play area. Situated in a family-friendly neighborhood, this home is close to great schools, parks, walking trails, shopping, public transit, and all major amenities. Quick access to the Thorold Tunnel and Highway 406 makes commuting throughout Niagara and beyond simple and stress-free. Whether your are starting out, investing, or simplifying your lifestyle,159 Pine St. South is a welcoming place to call home ready to be enjoyed and made your own.
Inclusions: Dishwasher, Dryer, Refrigerator, Stove, Washer, Microwave Owen
