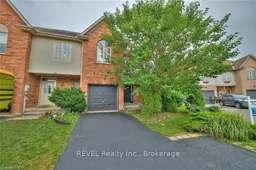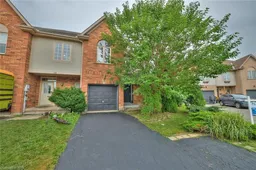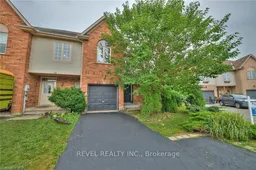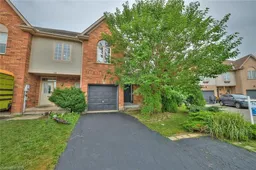Stunning former model home in sought after Confederation Heights, Thorold! This spacious 3+1 bedroom, 3.5 bath semi-detached townhome offers over 2100 sq ft of upgraded total living space. This is one of the best layouts around for a multi-level home offering openness, bright and expansive space along with privacy and functionality. Features include a custom eat-in-kitchen with granite countertops, stainless steel appliances and backsplash, gas stove, and a giant open-concept living room with a corner gas fireplace. Enjoy the beauty of Brazilian cherry hardwood floors, crown moulding, and high ceilings. The master suite has a walk-in closet and a luxurious ensuite bath, while the second bedroom boasts cathedral ceilings and a large walk-in closet. The lower level includes a second kitchen, fourth room, and 3-piece bath, perfect for in-law potential. A fully fenced backyard with a double-tier deck and no rear neighbors provides privacy. Additional highlights: windows have been mostly replaced (except living room), California shutters, a single-car garage with inside entry, and private driveway parks 3 cars. Extremely close to Brock University, Hwy 406, shopping, all amenities and more! Quick closing available!






