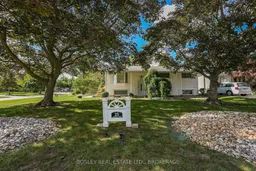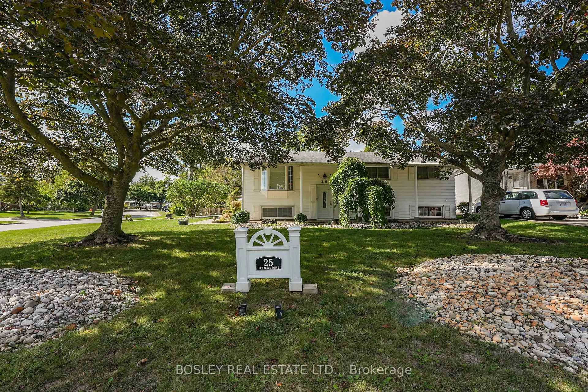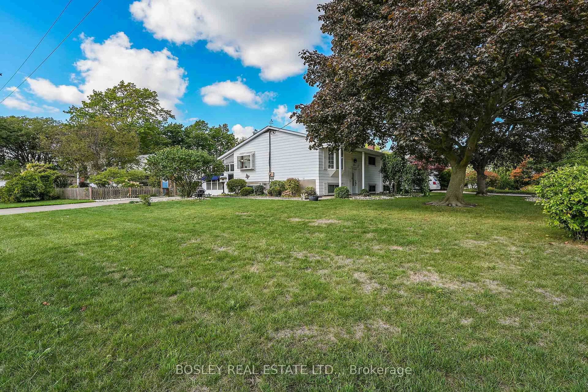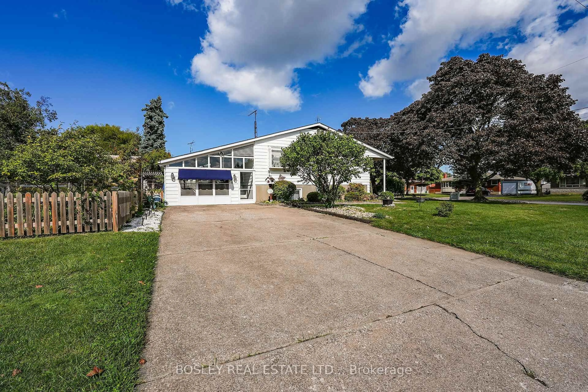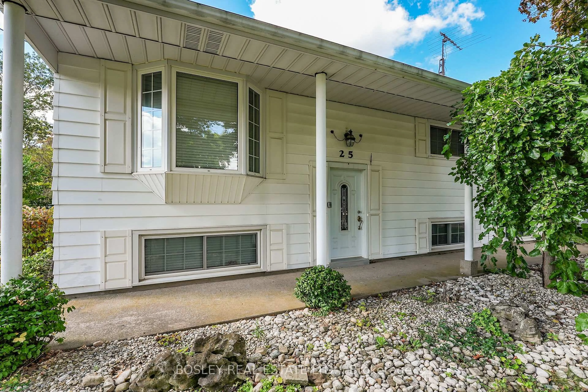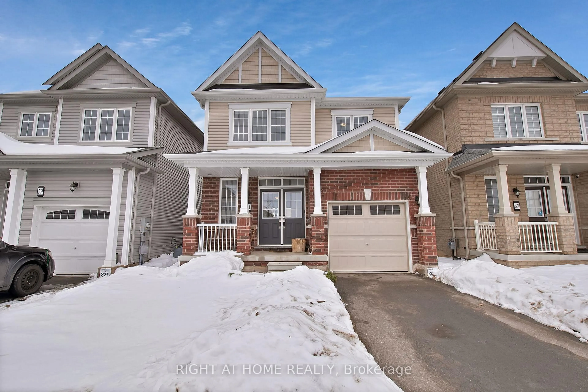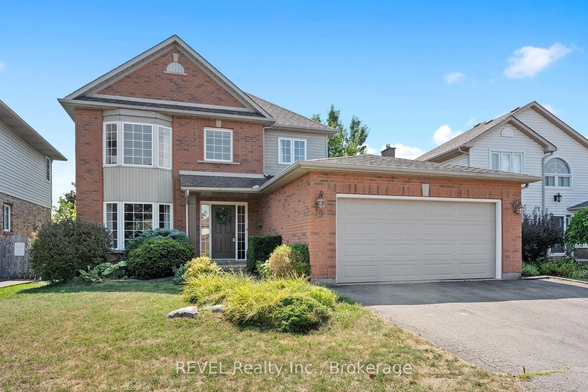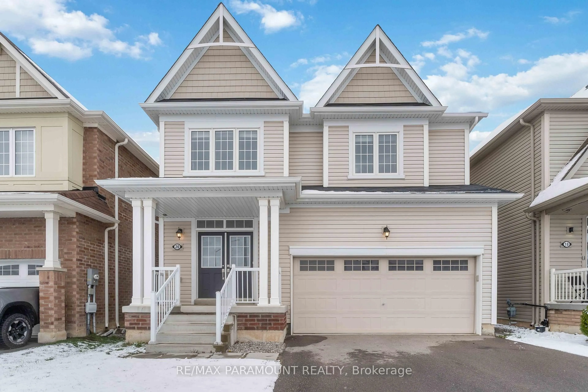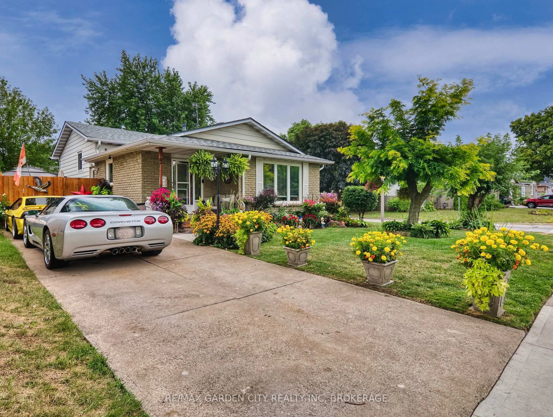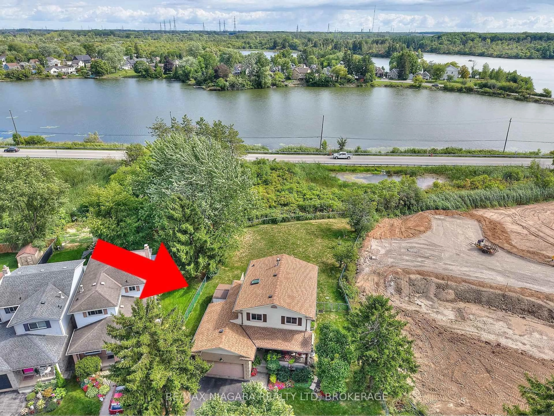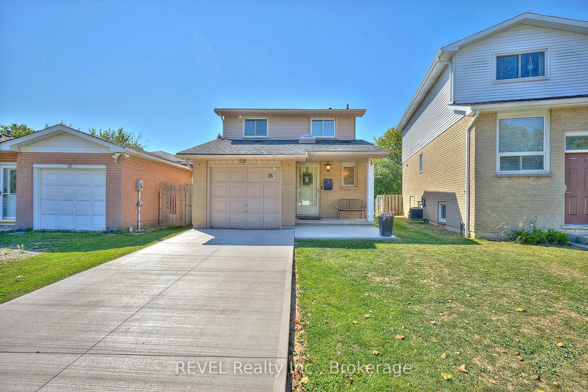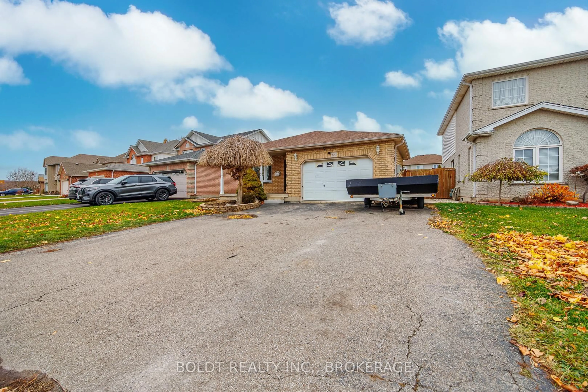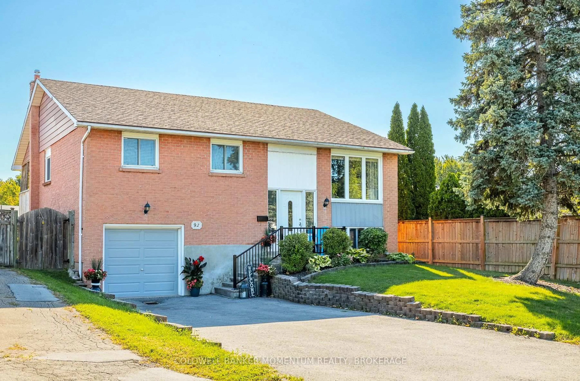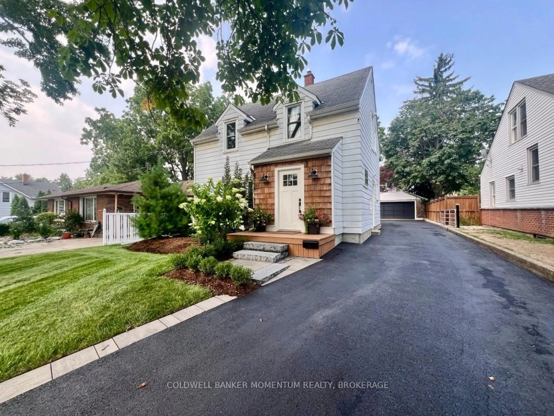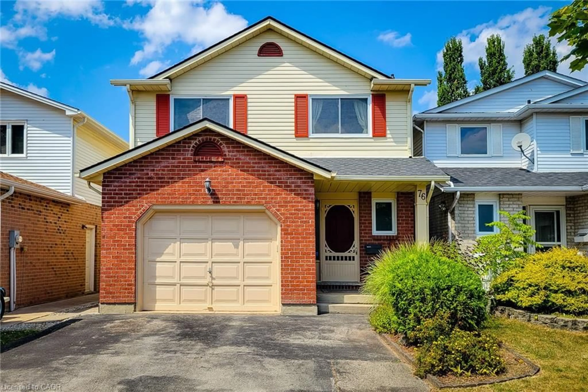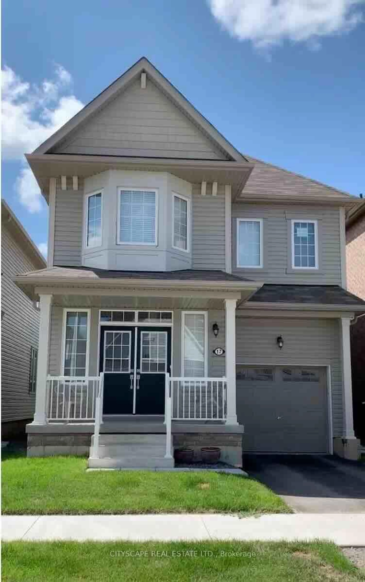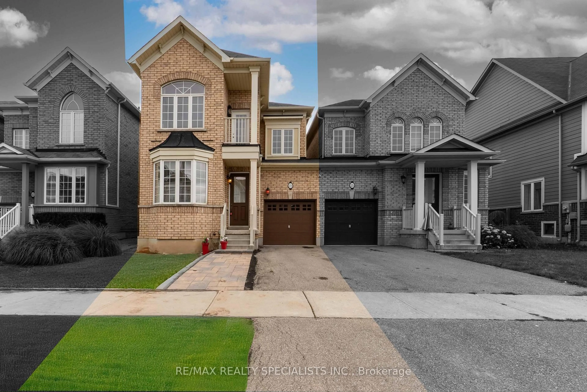25 Lawrence Dr, Thorold, Ontario L2V 2X6
Contact us about this property
Highlights
Estimated valueThis is the price Wahi expects this property to sell for.
The calculation is powered by our Instant Home Value Estimate, which uses current market and property price trends to estimate your home’s value with a 90% accuracy rate.Not available
Price/Sqft$754/sqft
Monthly cost
Open Calculator
Description
Step inside 25 Lawrence Drive and discover a home filled with character, function, and opportunity. With three spacious bedrooms and two bathrooms, this property offers ample room for families to grow and entertain. Inside, you'll enjoy multiple living spaces, a living room, a family room, and a recreation room, providing flexibility for everyday living or hosting gatherings. The backyard is a true highlight, featuring a concrete inground pool with a transferable warranty. Spend summer days relaxing poolside with peace of mind, knowing its quality and upkeep are secured. For added convenience, the pool tanks are located indoors, making year-round maintenance simple and stress-free. More than a garage: this space converts to a 3-season sunroom, perfect for lounging, entertaining, or simply soaking up the light.. In the warmer months, it extends your living space into a bright, airy retreat perfect for lounging or entertaining. When winter arrives, convert it back to a garage for covered parking and protection from the elements. With solid bones, a functional layout, and unique features that set it apart, 25 Lawrence Drive is more than just a property; it's a home with the potential to truly shine. Bring your vision and make it your reality in this established Thorold neighbourhood.
Property Details
Interior
Features
Main Floor
Dining
3.2 x 3.16Primary
3.2 x 4.292nd Br
3.68 x 2.473rd Br
2.49 x 3.1Exterior
Features
Parking
Garage spaces 1
Garage type Other
Other parking spaces 2
Total parking spaces 3
Property History
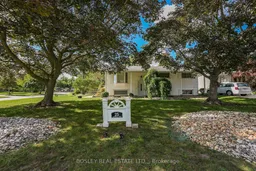 38
38