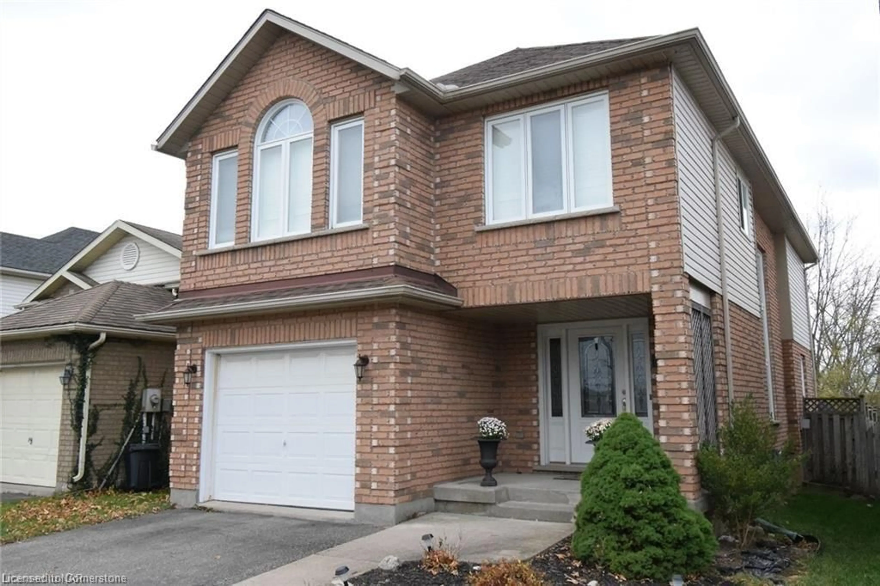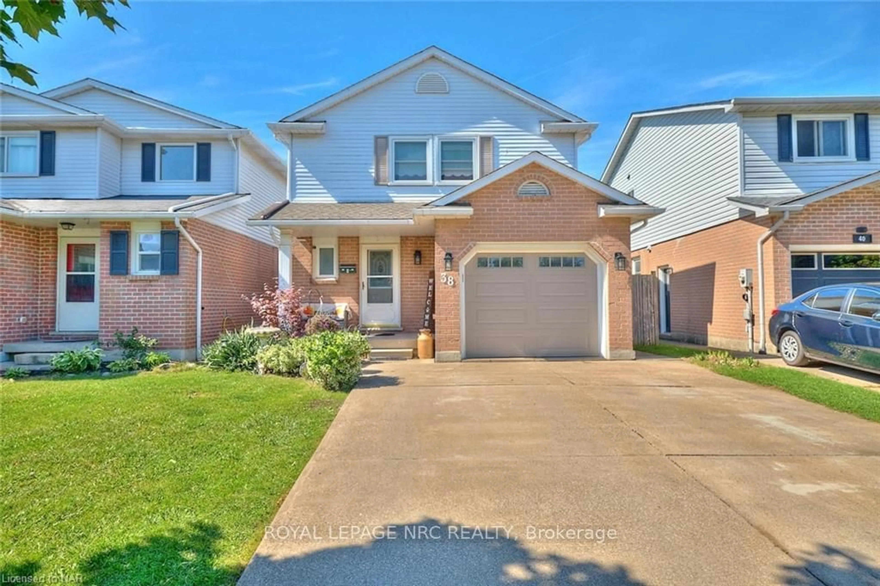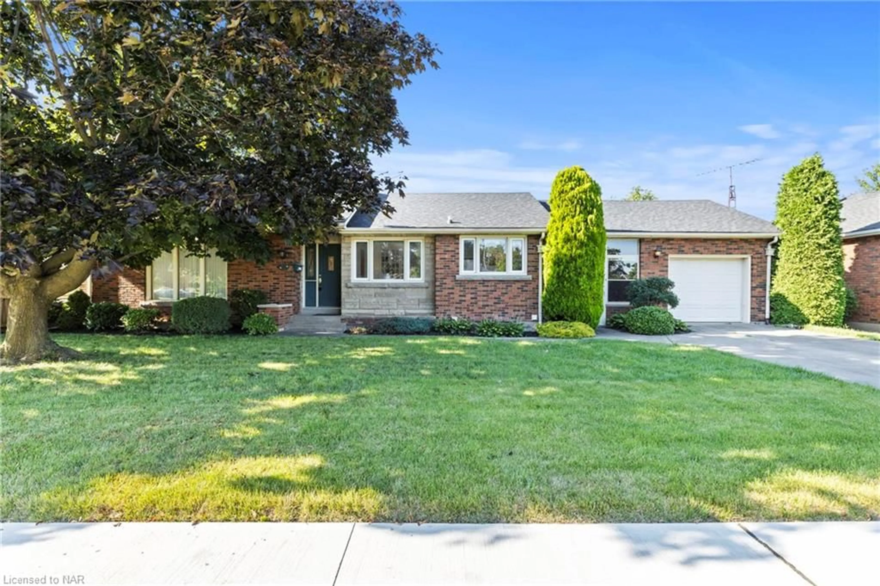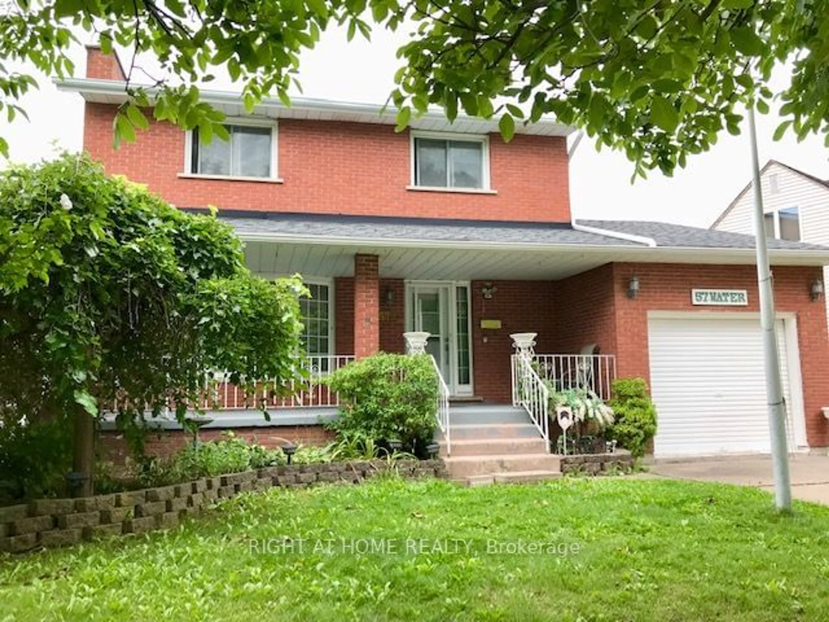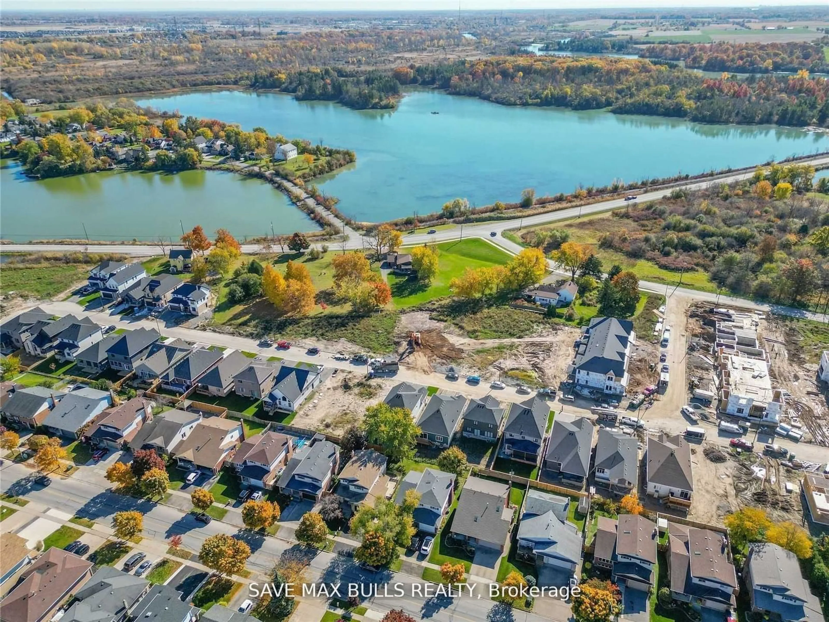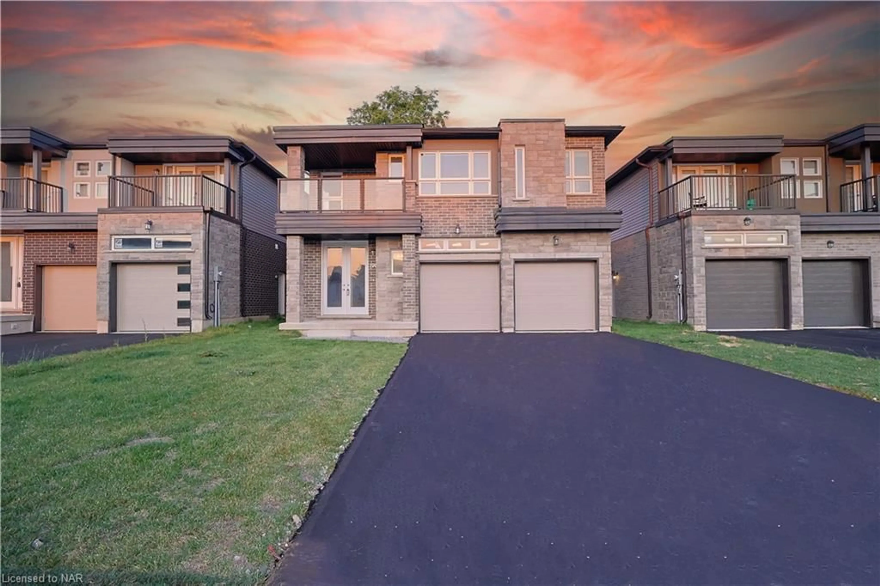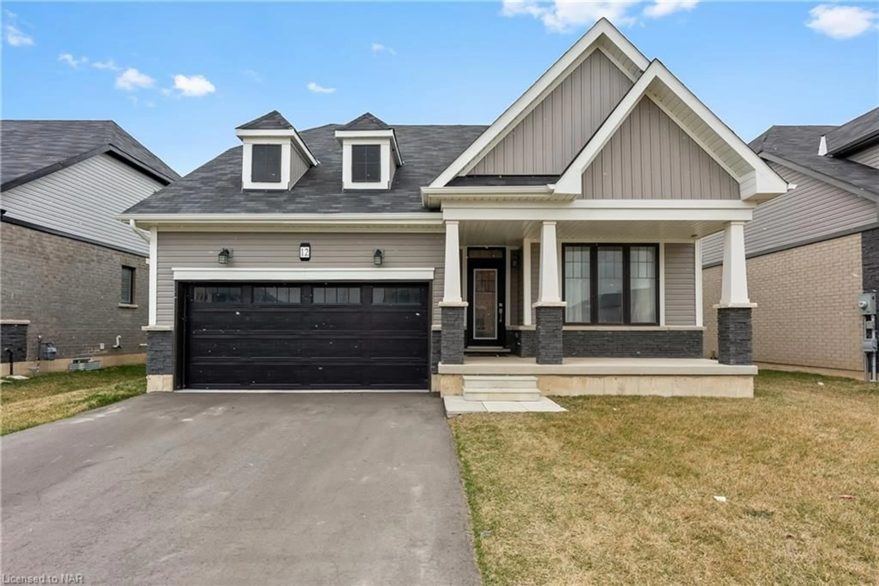140 Summers Dr, Thorold, Ontario L2V 5A1
Contact us about this property
Highlights
Estimated ValueThis is the price Wahi expects this property to sell for.
The calculation is powered by our Instant Home Value Estimate, which uses current market and property price trends to estimate your home’s value with a 90% accuracy rate.Not available
Price/Sqft$358/sqft
Est. Mortgage$3,002/mo
Tax Amount (2024)$4,662/yr
Days On Market26 days
Description
Great family home or income property in Confederation Heights. This attractive 2 story home offers 3+1 bedrooms, 2.5 baths and has a large front entry with access to the attached garage. The living room boast hardwood floors, a high ceiling living and a gas fireplace. 2-piece bath with main floor laundry. The huge eat-in kitchen with a breakfast nook has plenty of natural light coming in from windows and patio doors that lead you to the entertainment-sized deck. Hardwood floors also on the dining side. Upstairs has a massive Master bedroom with California shutters, a large sitting area, a walk-in closet and a spacious 4-piece ensuite with a separate shower and corner soaker tub. A bright and open hallway allows you to view the living room. The other two bedrooms are very spacious. 4 piece bath. The basement has a spare bedroom, games area and rec room. The backyard is fully fenced. This area is on a bus route and it is close to the highway access, Pen Centre, and Brock University
Property Details
Interior
Features
Main Floor
Kitchen
11.1 x 8.11Living Room
16.04 x 14Dining Room
12.08 x 10.08Bathroom
1.22 x 0.004-Piece
Exterior
Features
Parking
Garage spaces 1
Garage type -
Other parking spaces 4
Total parking spaces 5

