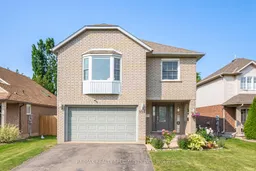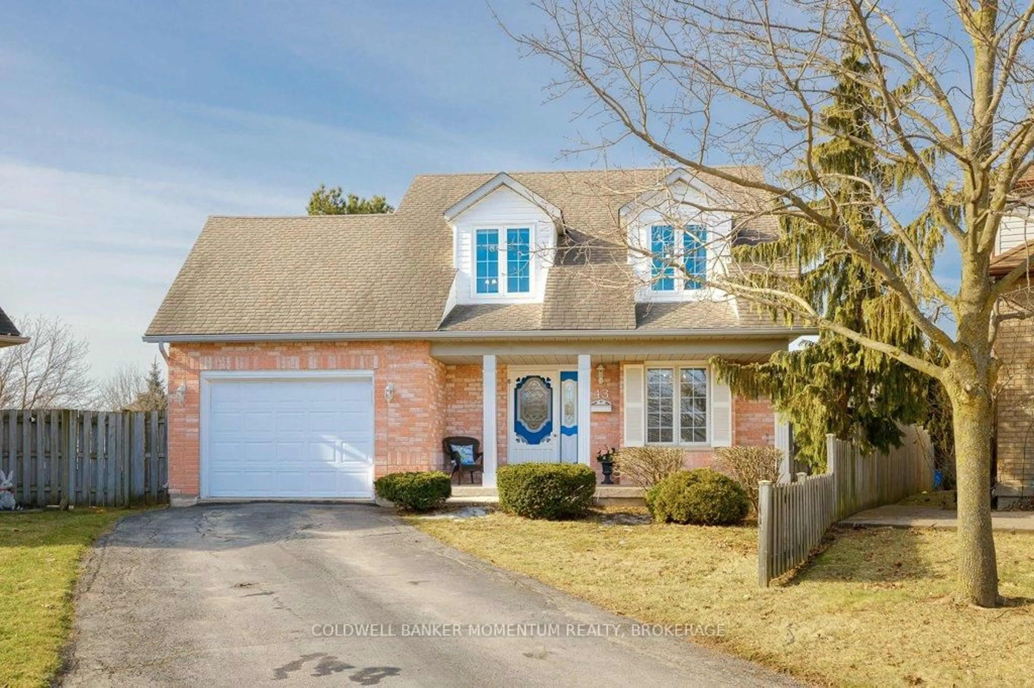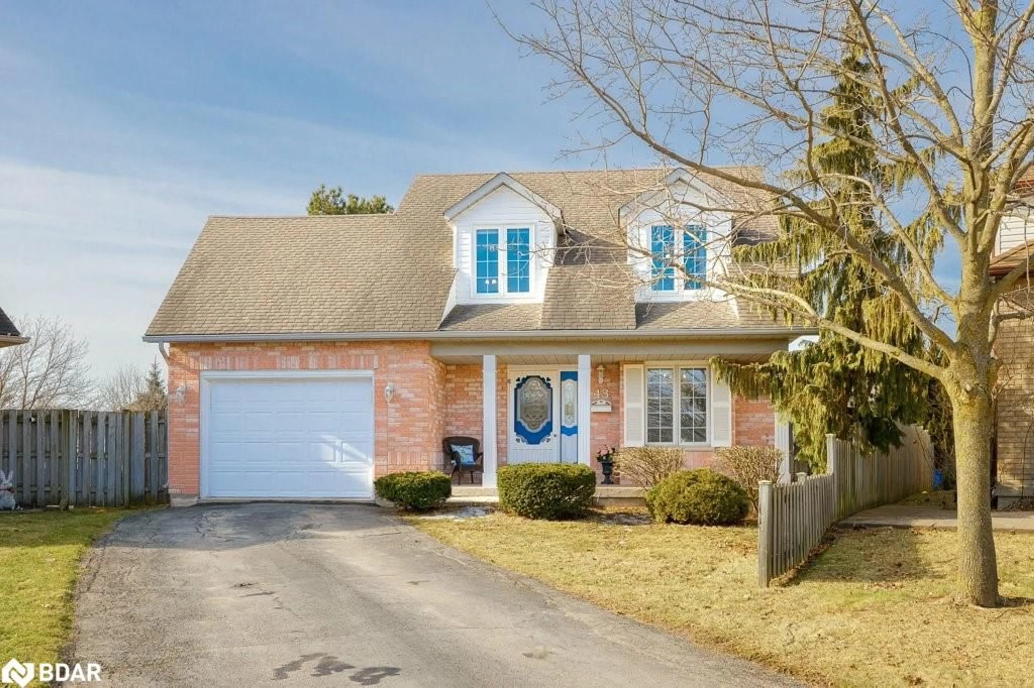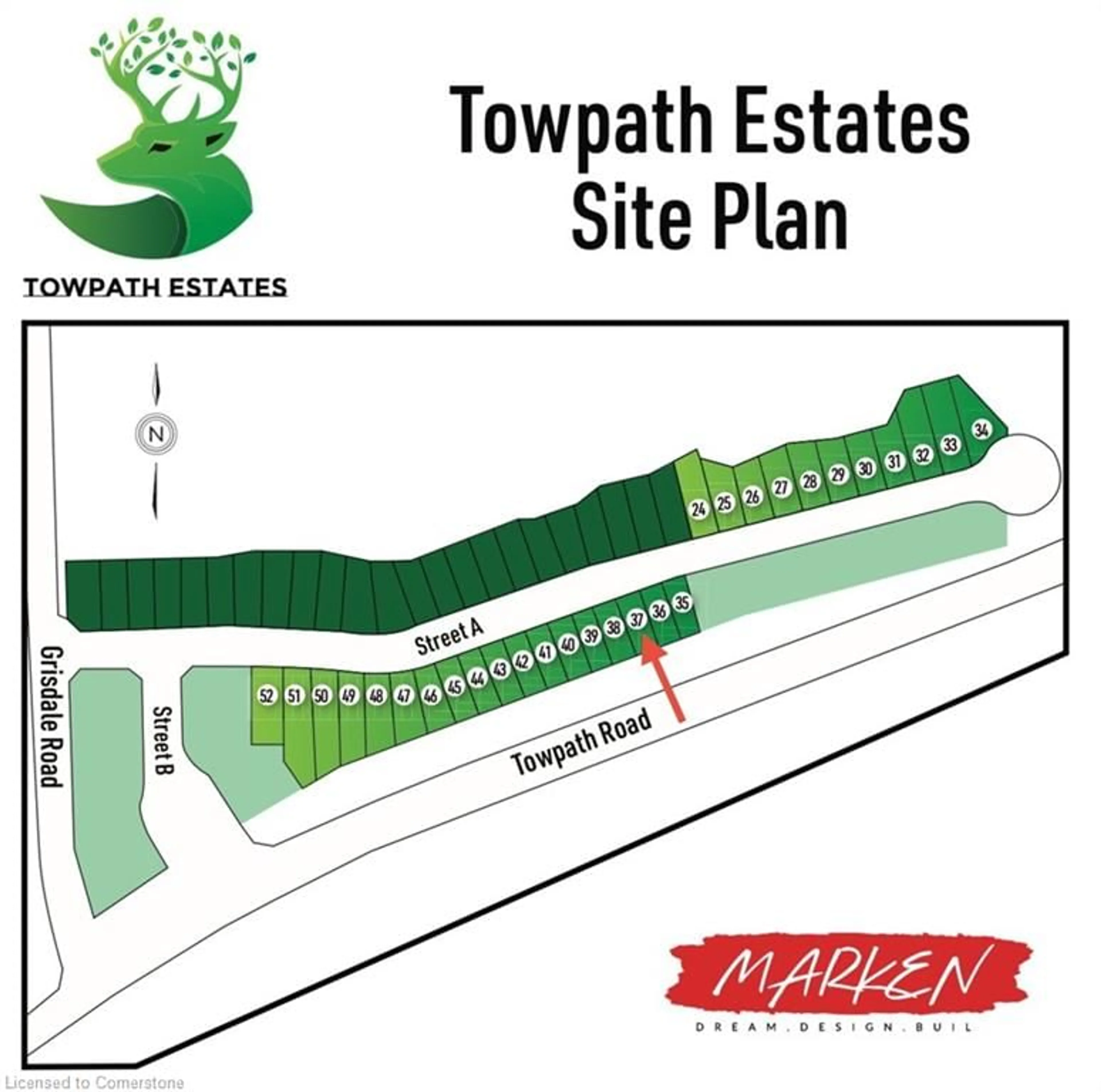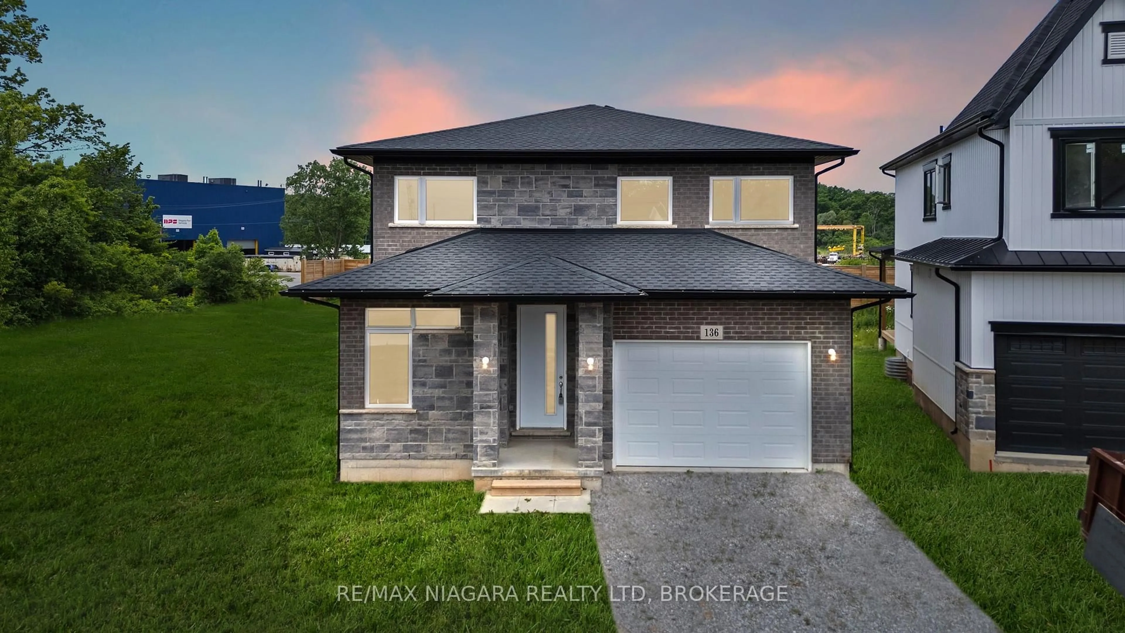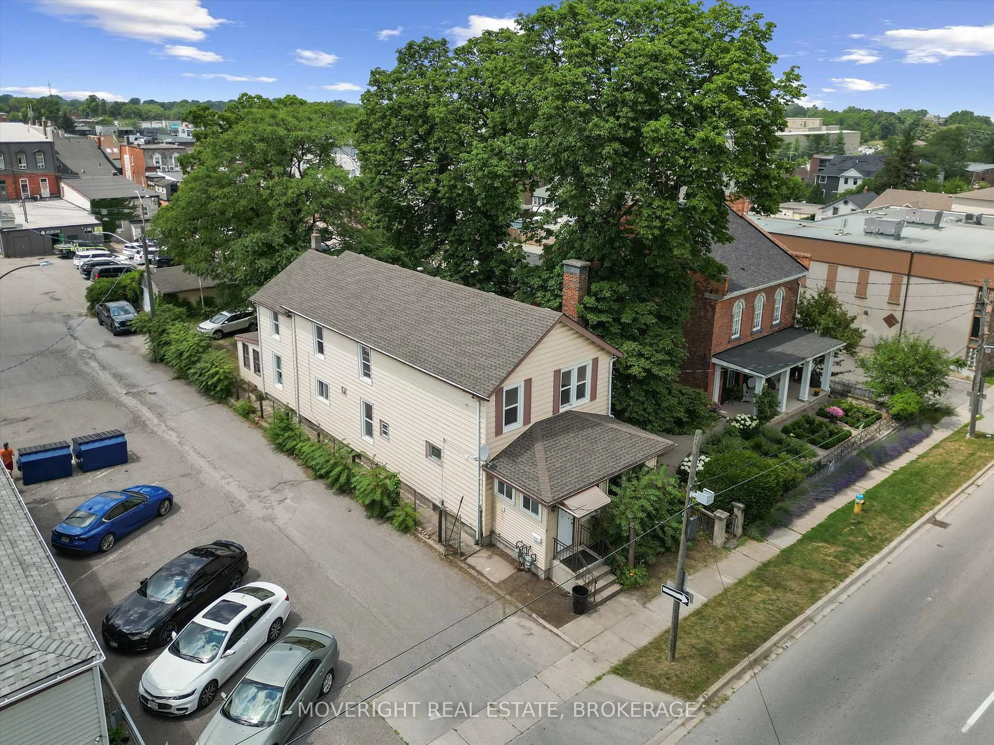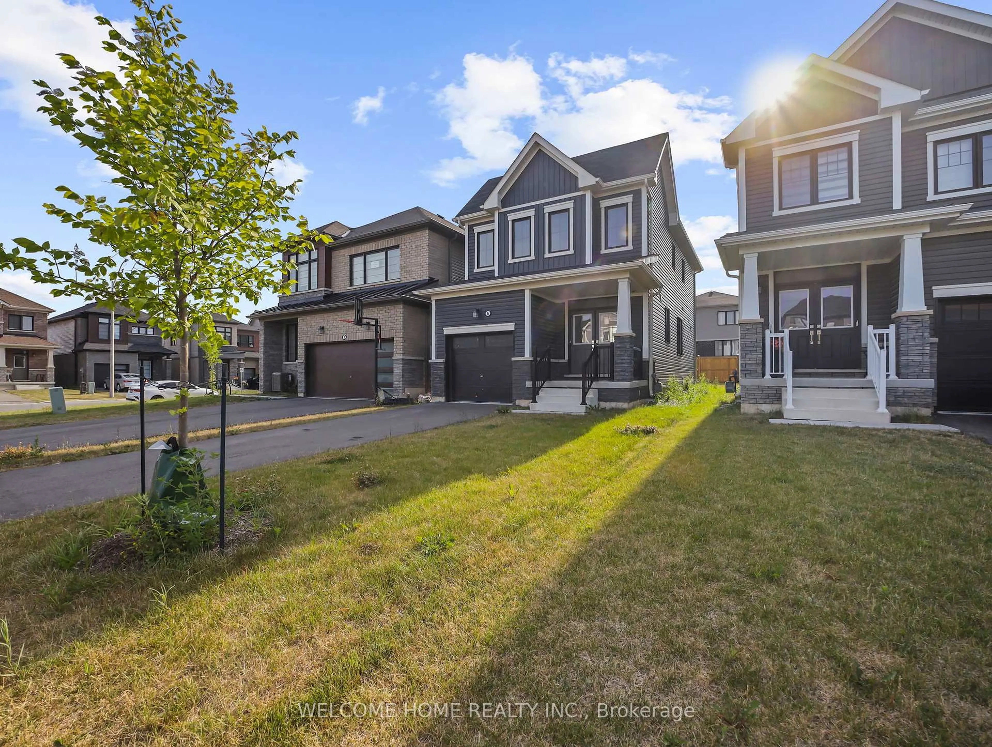Welcome to this beautifully maintained 2-storey home located in the highly desirable Confederation Heights community! Offering over 2,500 sq. ft. of finished living space, this home is perfect for growing or multi-generational families. It features 4 spacious bedrooms, 3.5 bathrooms, and a fully finished in-law suite with a Second Kitchen, 1 Bedroom and 1 Bathroom. Step into a bright and welcoming foyer that opens into a stunning great room with soaring 16' ceilings, expansive windows, and a cozy gas fireplace perfect for both relaxing and entertaining. The spacious eat-in kitchen offers ample cabinetry, quality appliances, and a dedicated dining area with sliding doors leading to a private, fully fenced backyard complete with a wood deck, covered gazebo, interlock patio, and storage shed.The main and second floors are carpet-free for easy maintenance. Upstairs, you'll find three generously sized bedrooms, including a luxurious primary suite with a walk-in closet and a spa-like ensuite featuring a tiled shower and tub. A versatile loft area adds bonus space for a home office or reading nook. The fully finished basement offers excellent in-law potential with a separate kitchen, living area, fourth bedroom, 3-piece bathroom, and plenty of storage. Additional features include a high-efficiency furnace (2020), roof shingles (2015), all appliances included, covered front porch, and a double-wide driveway. Located minutes from Brock University, the Pen Centre, parks, schools, and with quick access to Hwy 58 and 406 this home truly checks all the boxes. Book your showing today!
Inclusions: Refrigerator*2, Stove*2, Washer, Dishwasher, Dryer,
