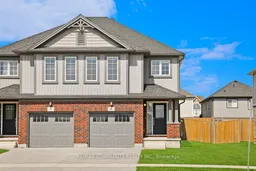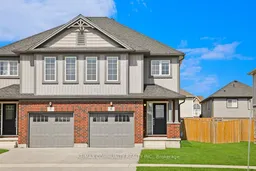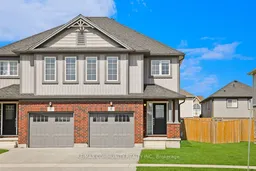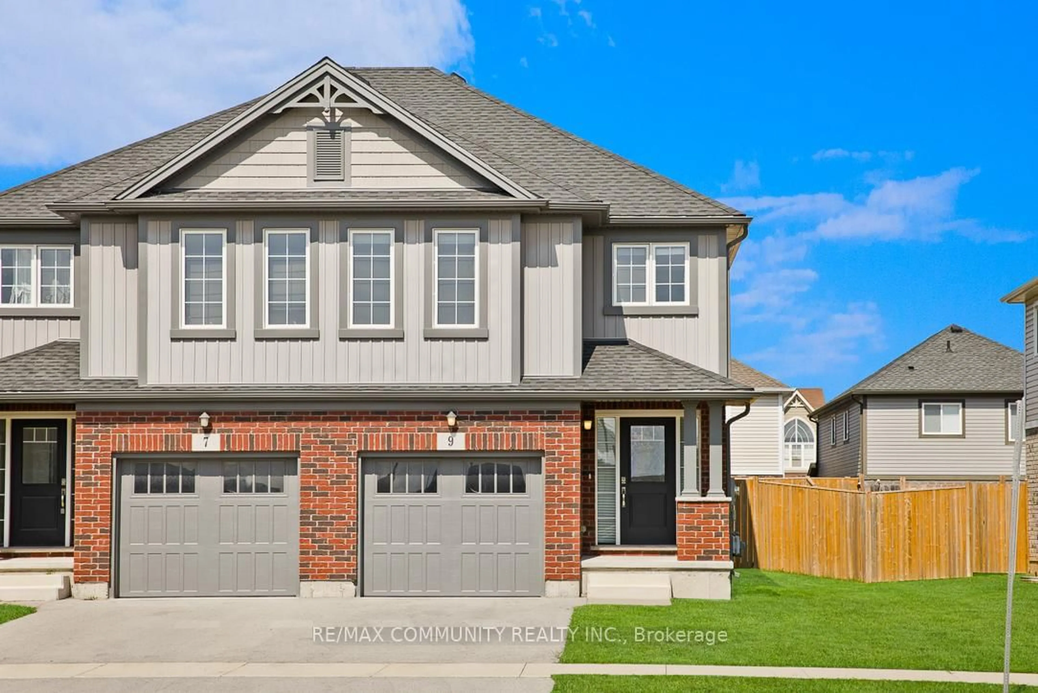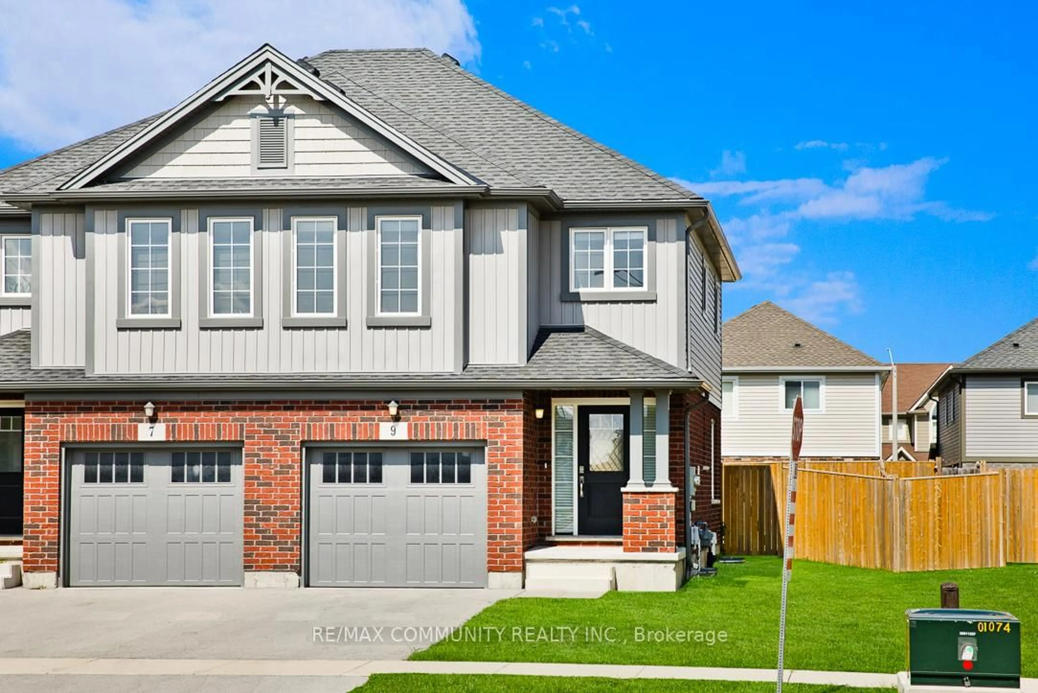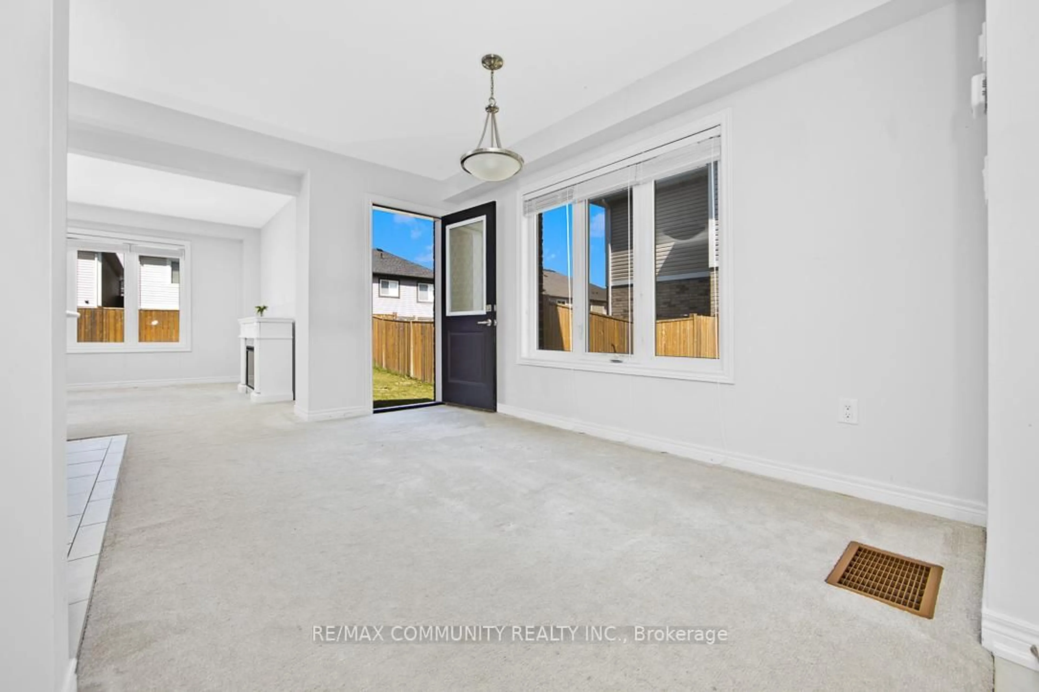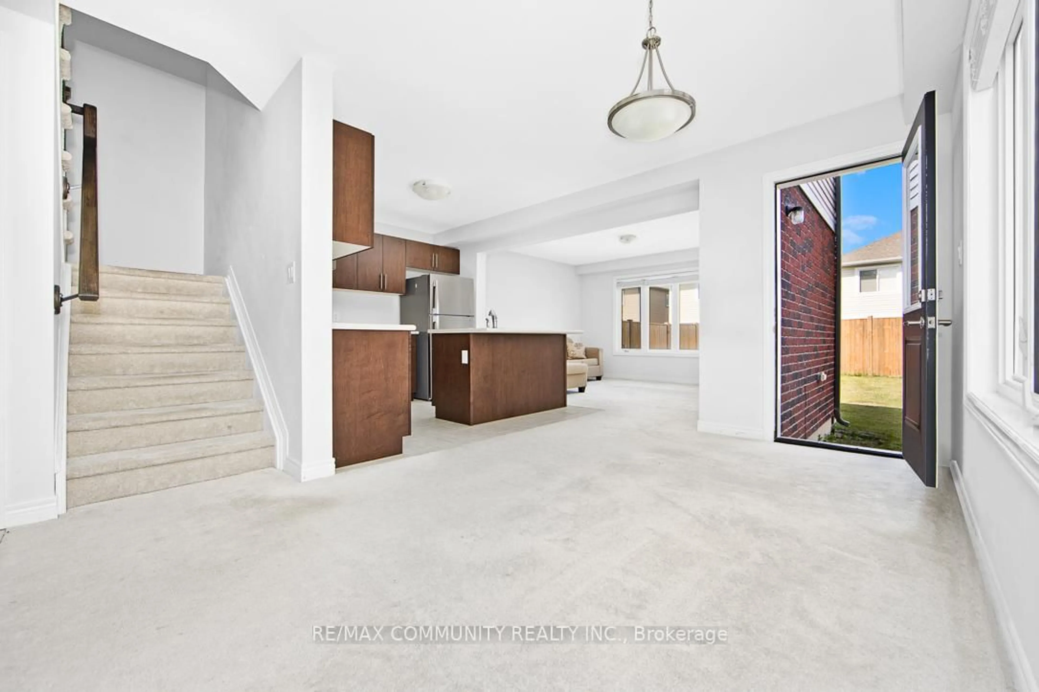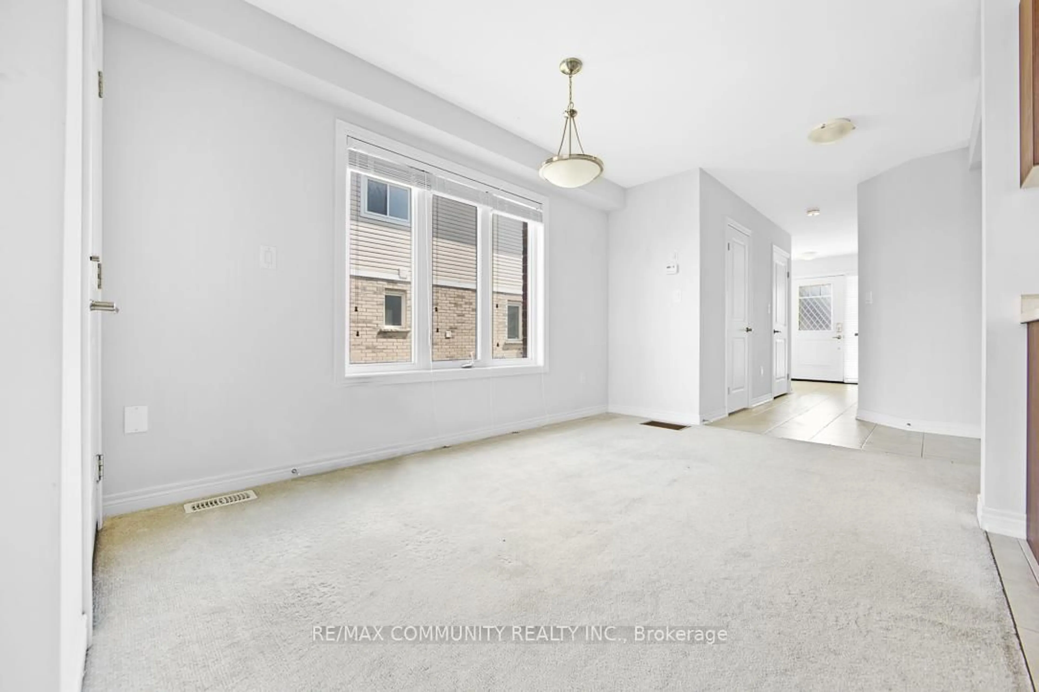9 Hawthorn Ave, Thorold, Ontario L2V 0H9
Contact us about this property
Highlights
Estimated ValueThis is the price Wahi expects this property to sell for.
The calculation is powered by our Instant Home Value Estimate, which uses current market and property price trends to estimate your home’s value with a 90% accuracy rate.Not available
Price/Sqft$379/sqft
Est. Mortgage$2,791/mo
Tax Amount (2024)$5,407/yr
Days On Market36 days
Total Days On MarketWahi shows you the total number of days a property has been on market, including days it's been off market then re-listed, as long as it's within 30 days of being off market.72 days
Description
Welcome to this beautiful semi-detached home in the sought-after Winterberry community of Thorold. This spacious property features 5 bedrooms and 4.5 bathrooms, perfect for modern family living. The main floor offers a bright, open-concept layout ideal for entertaining and everyday activities. The contemporary kitchen is equipped with high-end appliances, ample cabinetry, and a large island, flowing into the dining and family areas. Upstairs, two master suites with ensuite bathrooms provide private retreats, while two additional bedrooms share a Jack & Jill bathroom. The fully finished basement includes a 5th bedroom, a living room, and a full bathroom, perfect for guests or in-laws. Conveniently located near top-rated schools, parks, and shops, with easy access to Brock University, the Pen Centre, & Hwy 406.
Property Details
Interior
Features
Main Floor
Dining
2.7 x 3.6Broadloom / W/O To Yard
Kitchen
2.8 x 3.0Tile Floor / Centre Island
Great Rm
4.3 x 3.5Broadloom / Large Window
Exterior
Features
Parking
Garage spaces 1
Garage type Built-In
Other parking spaces 1
Total parking spaces 2
Property History
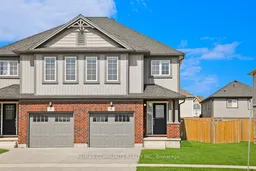 24
24