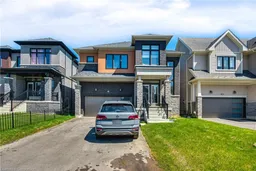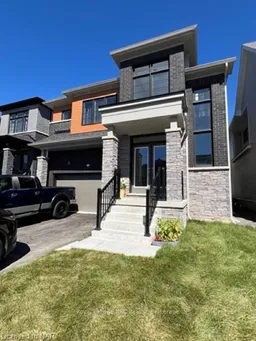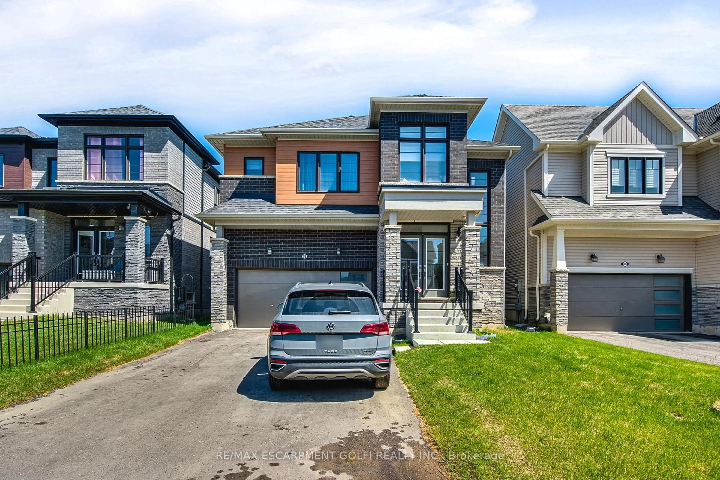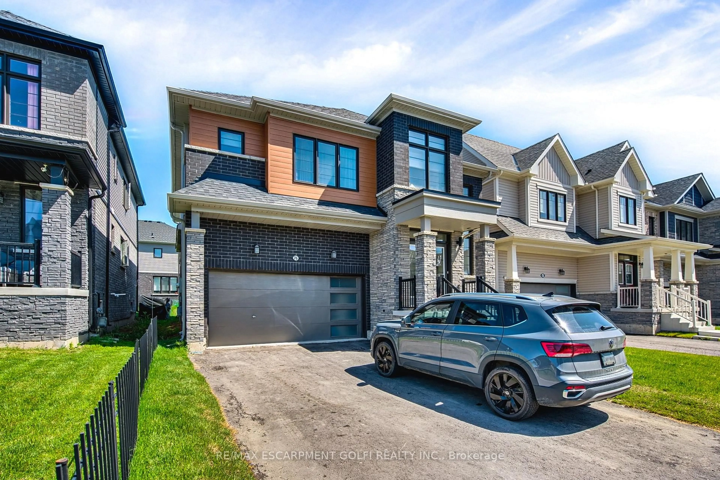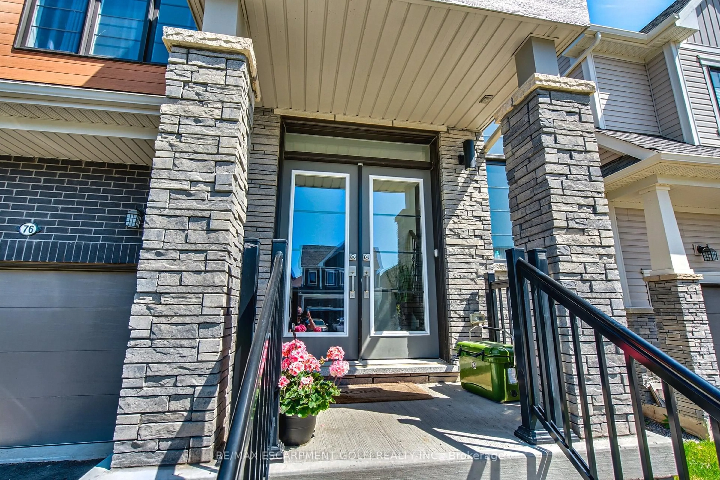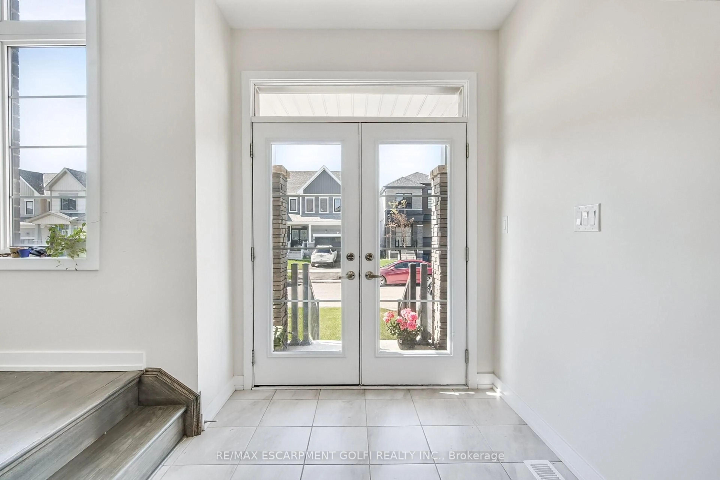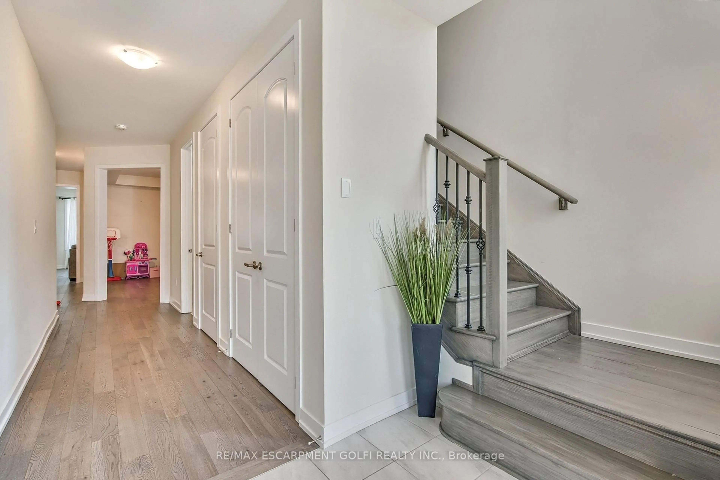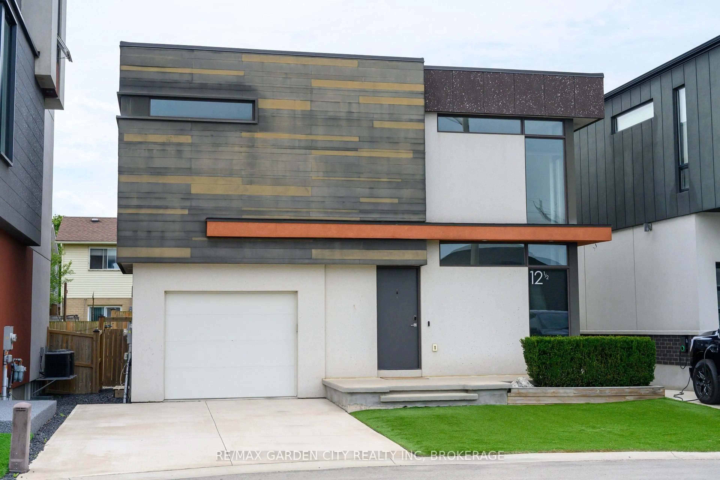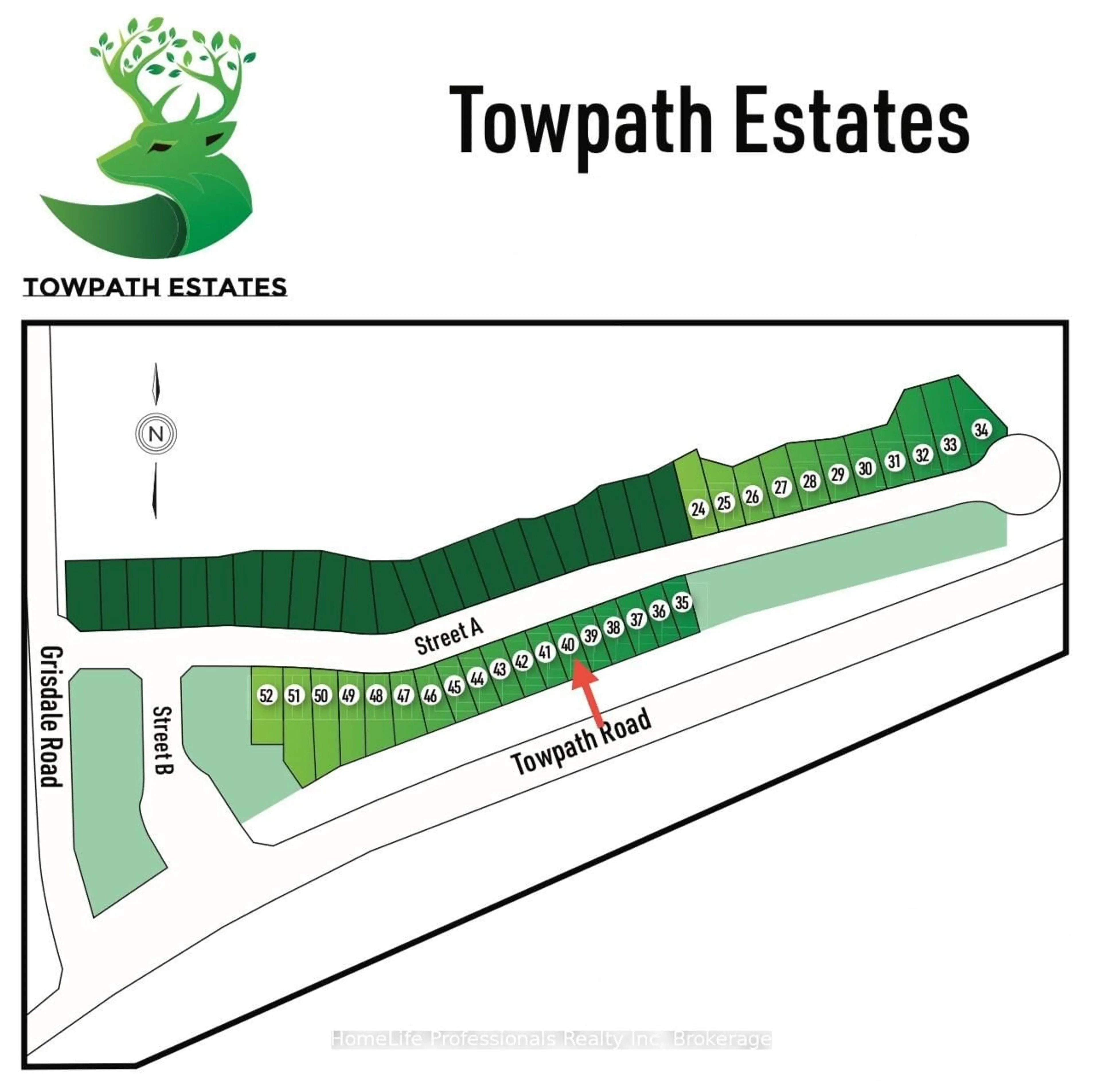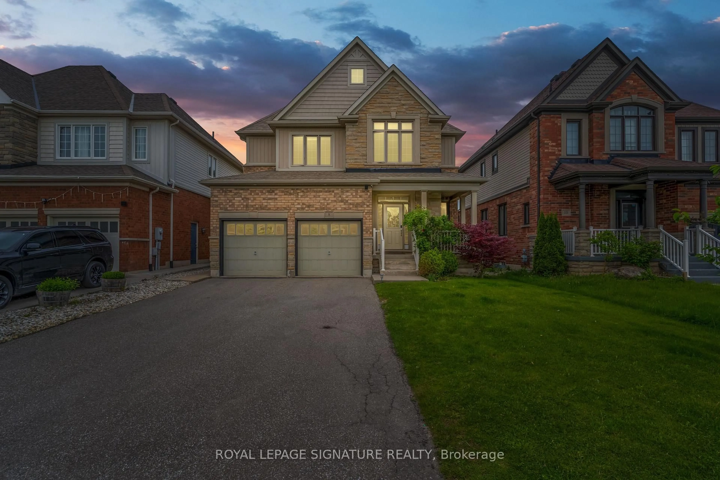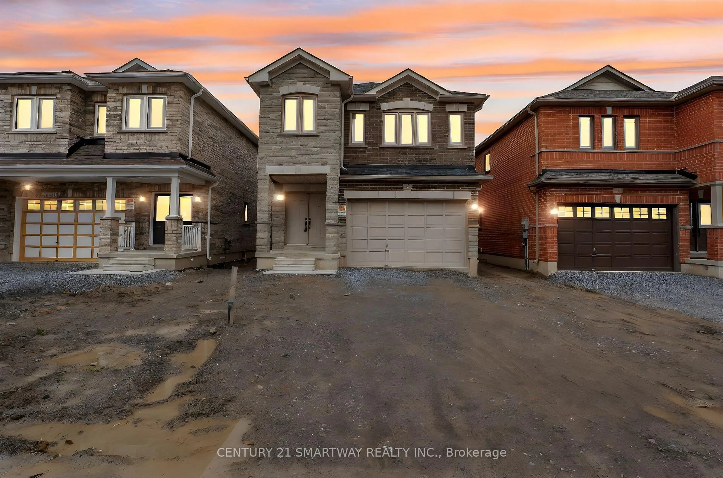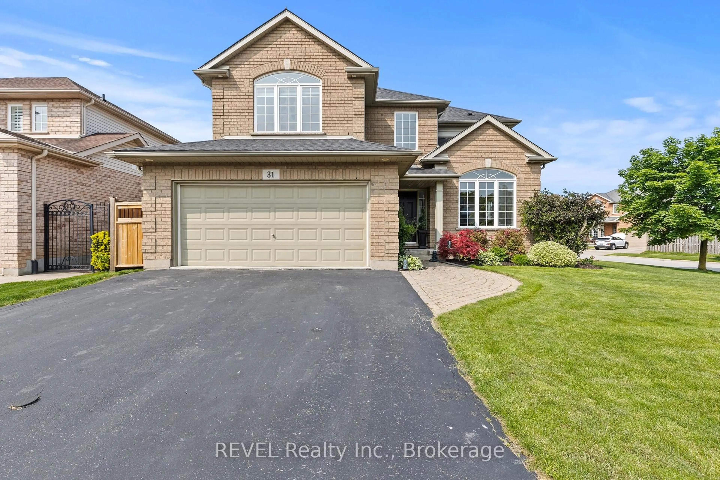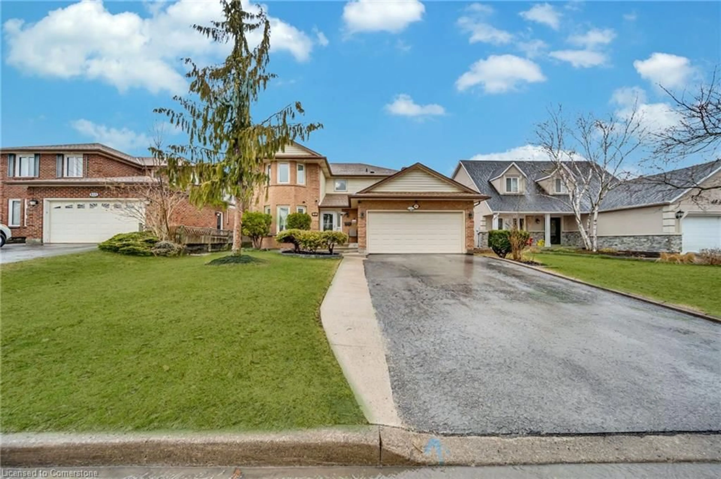76 Sunflower Cres, Thorold, Ontario L3B 5N5
Contact us about this property
Highlights
Estimated valueThis is the price Wahi expects this property to sell for.
The calculation is powered by our Instant Home Value Estimate, which uses current market and property price trends to estimate your home’s value with a 90% accuracy rate.Not available
Price/Sqft$329/sqft
Monthly cost
Open Calculator
Description
Modern Living Meets Timeless Charm at 76 Sunflower Crescent! Nestled on a cheerful street in one of Thorolds most desirable neighbourhoods, this striking two-storey brick, stone, and metal-accented home offers style, function, and space for the modern family. With 4 spacious bedrooms (plus the option for a 5th), 3.5 baths, and over 2,800 sq ft of thoughtfully designed living space, its the perfect fit for multi-generational living or growing families. Step through elegant double entry doors into an airy open-concept layout featuring 8 doors, engineered hardwood, ceramic tile, and sleek quartz finishes throughout. The showpiece kitchen is a dream for chefs and entertainers alike complete with stainless steel appliances, a large island, a walk-in pantry, and seamless flow to the living room. A unique formal dining space with a contemporary column adds an elevated touch for hosting. Upstairs, natural light floods through dramatic floor-to-ceiling windows leading to a luxurious primary retreat with dual walk-in closets and a spa-like ensuite. Additional bedrooms offer both a Jack & Jill bath and a private ensuite, making it an ideal setup for kids, guests, or extended family. A versatile second-floor living room or convertible space in the basement allows for even more flexibility. The backyard is ready for your vision offering ample room to relax or play, while the unfinished basement with a separate side entrance holds potential for an in-law apartment. Just minutes from shopping, restaurants, recreation, Niagara College, Brock University, and the Welland Canal. Enjoy weekend trips to local vineyards, Niagara-on-the-Lake, or cross the U.S. border in under 30 minutes. This is Niagara living modern, convenient, and full of opportunity.
Property Details
Interior
Features
Main Floor
Foyer
0.0 x 0.0Bathroom
0.0 x 0.02 Pc Bath
Dining
4.62 x 3.17Living
4.67 x 4.19Exterior
Features
Parking
Garage spaces 2
Garage type Attached
Other parking spaces 4
Total parking spaces 6
Property History
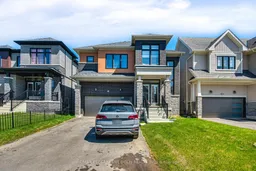 40
40