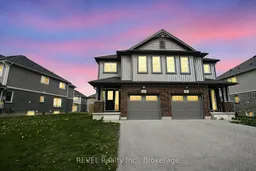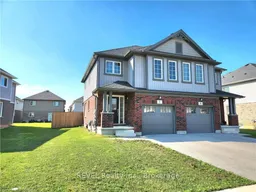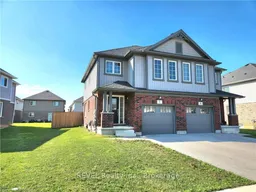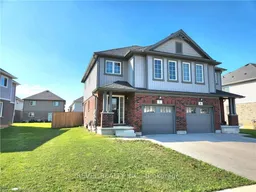*FINISHED BASEMENT* Amazing Opportunity for First time buyers or Investors.Step into this stunning and spacious 5-bedroom, 4.5-bathroom semi-detached home perfectly designed for modern family living. Located in the highly sought-after Winterberry neighbourhood, this home offers the perfect blend of style, space, and convenience.The main floor greets you with a bright, open-concept layout that flows effortlessly from the stylish kitchen to the elegant dining area and cozy family room. Beautiful chandelier throughout and The kitchen shines with Quartz counter tops, stainless steel appliances, ample cabinetry, and a large island with breakfast bar seating.Upstairs, you'll find two primary suites, each with its own private ensuite perfect for multi-generational living or hosting guests. Two additional bedrooms are connected by a Jack & Jill bathroom, offering both privacy and practicality.The fully finished basement adds even more living space with a fifth bedroom, full bathroom, and a welcoming lounge area perfect for guests, teens, or even a home office.Conveniently located just minutes from Brock University, the Pen Centre, top-rated schools, grocery stores, parks, and with quick access to Hwy 406, this home truly has it all.Whether you're upsizing or planting roots, this exceptional home is ready to welcome you.
Inclusions: Appliances as seen in the photos







