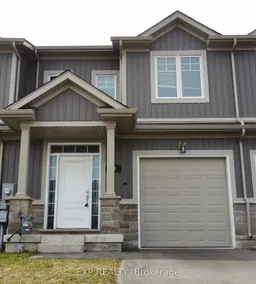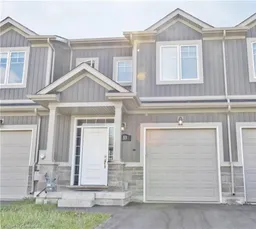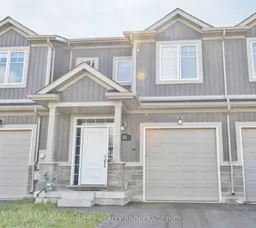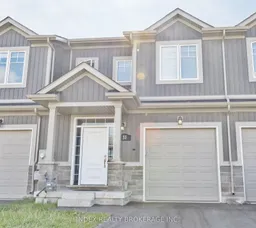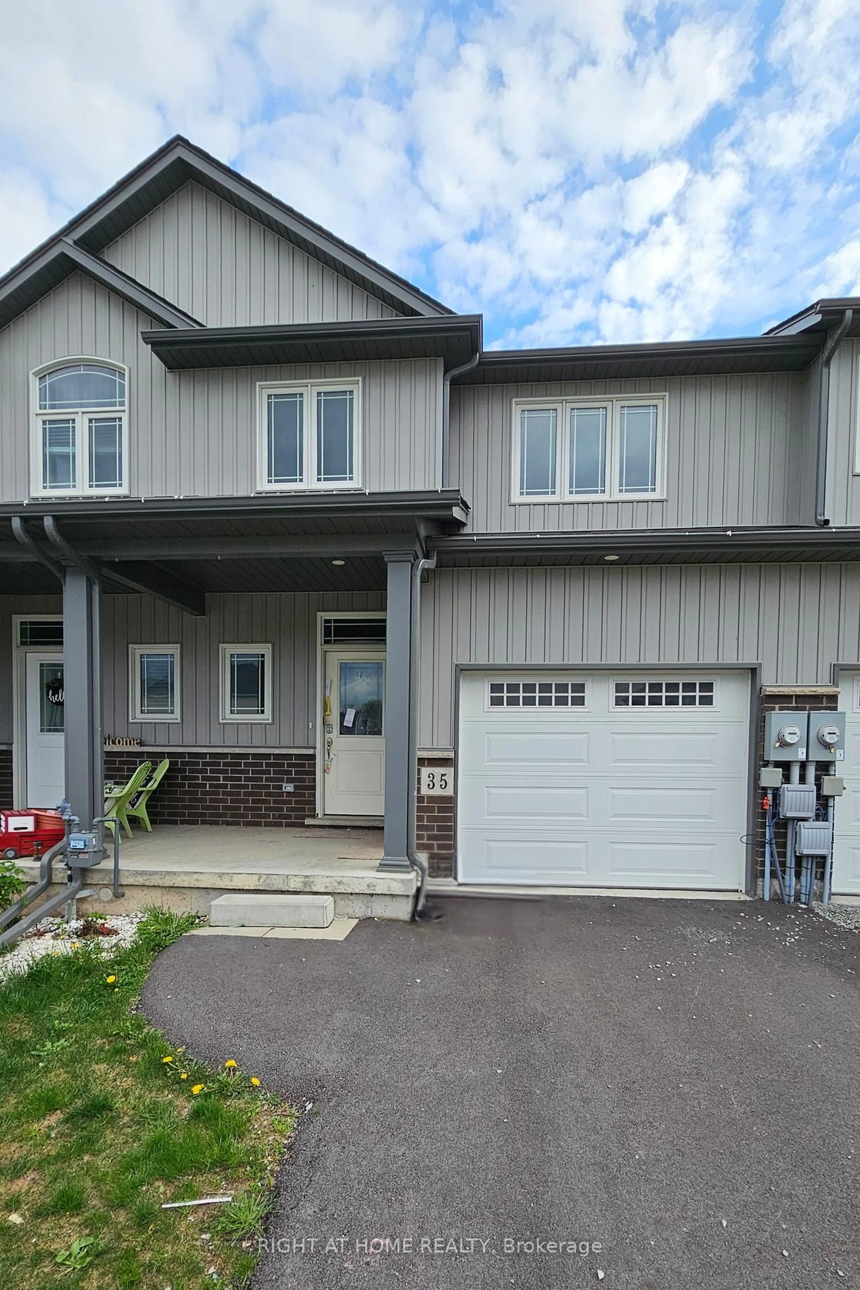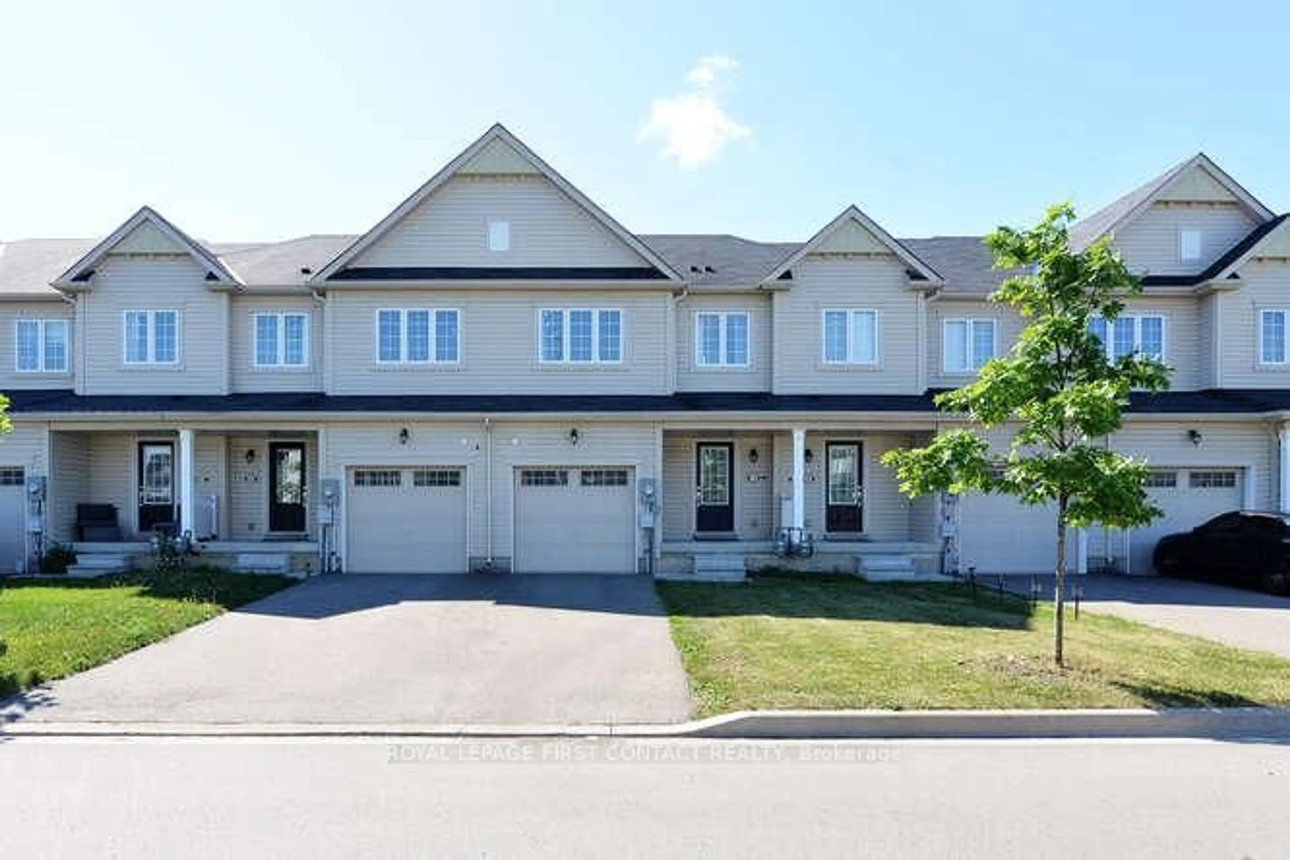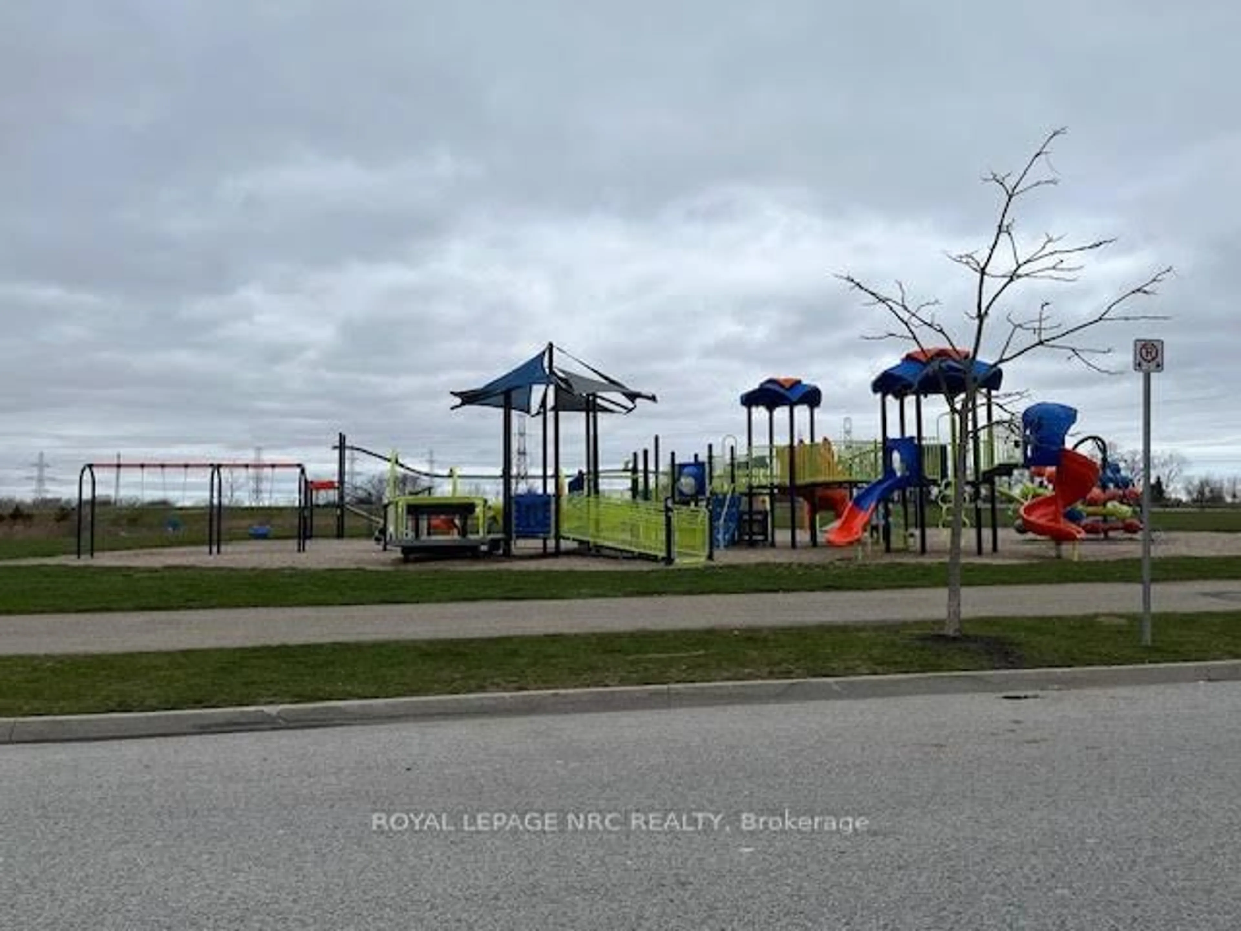Welcome to 53 Wilkerson Drive a warm and welcoming 3-bedroom, 2.5-bath freehold townhome nestled in a quiet, family-friendly neighbourhood in Thorold's sought-after Hurricane/Merrittville community. With nearly 1,400 sq. ft. of comfortable living space, this bright and well-kept home features an open-concept main floor perfect for family time and entertaining, a modern kitchen with stainless steel appliances, and a fully fenced backyard where kids can safely play or enjoy summer BBQs. Upstairs, you'll find three spacious bedrooms including a primary suite with a private ensuite, plus the convenience of second-floor laundry. Built in 2017 and freshly cleaned, this home also offers a full basement ready to be finished for even more living space, along with parking for two - one in the garage and one in the driveway. Located just minutes from schools, parks, Highway 406, Niagara College, and Brock University, this home checks all the boxes for families looking for comfort, convenience, and community - all at an incredible value of $579,900 with immediate possession available.
