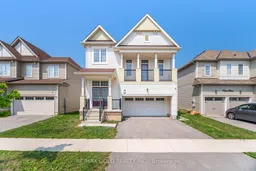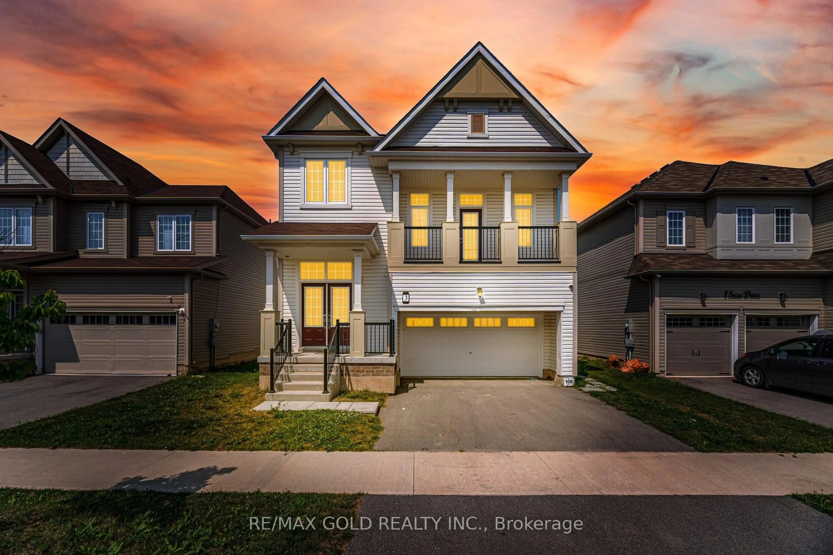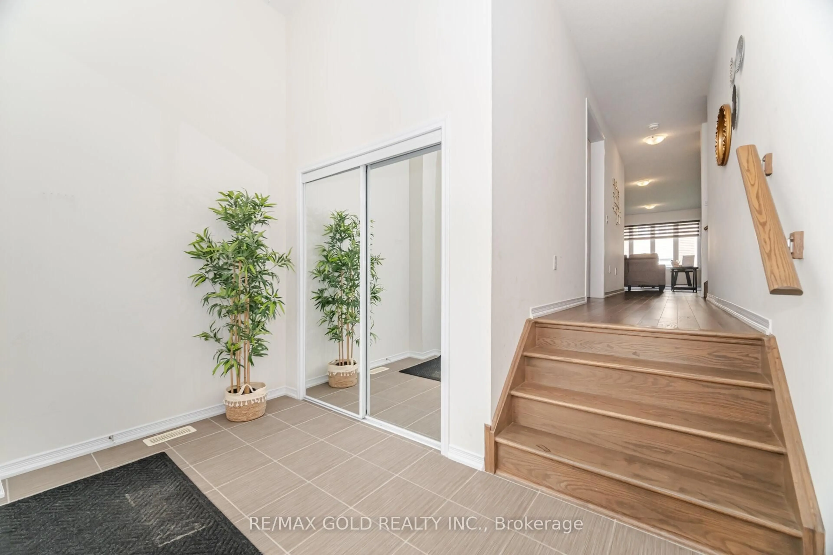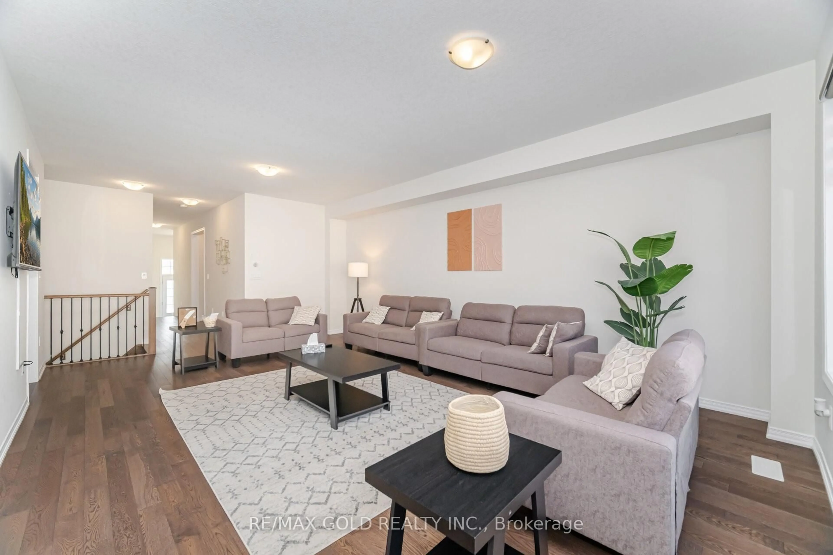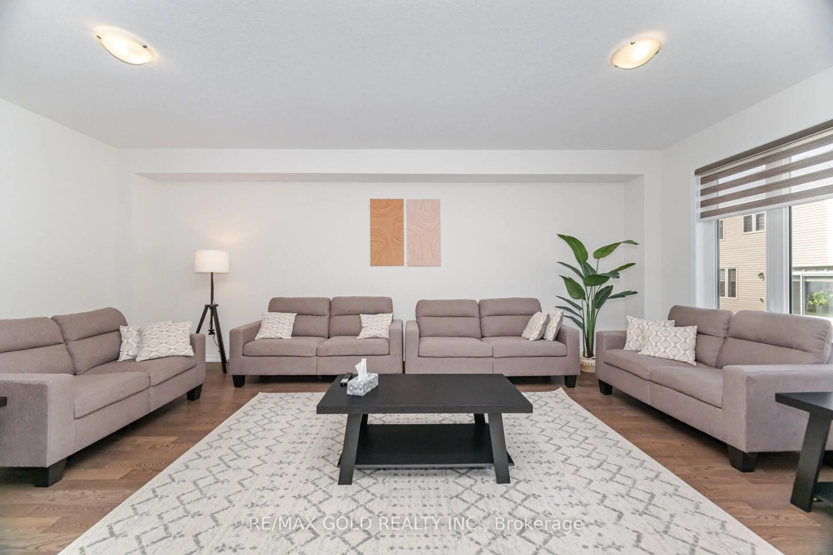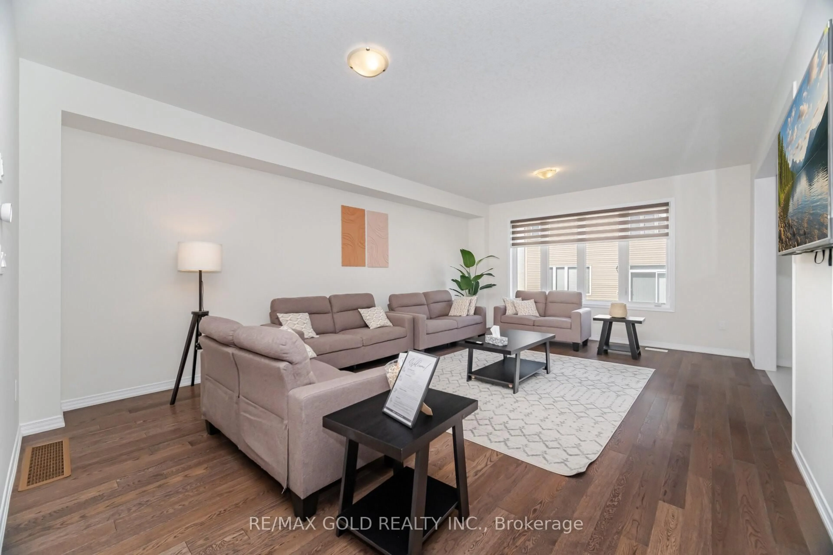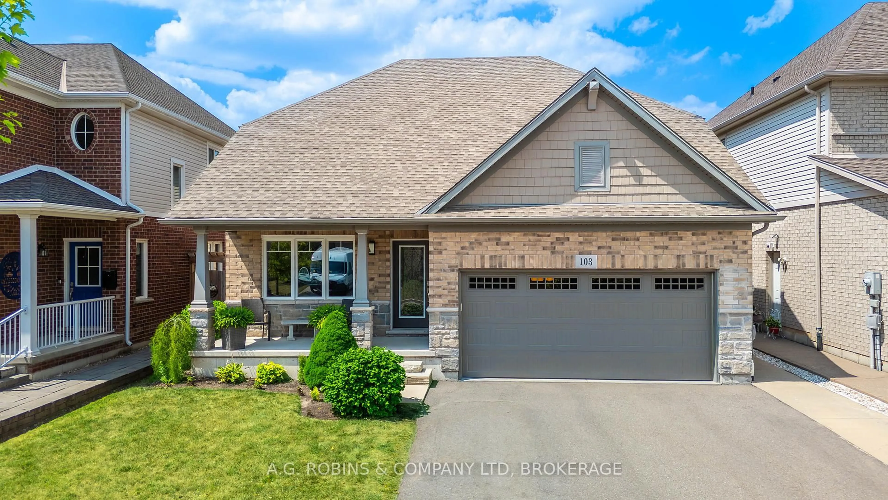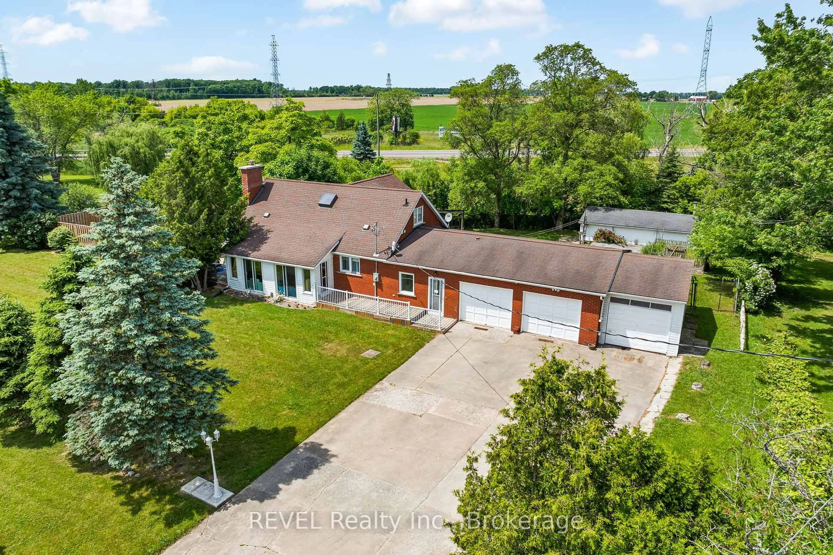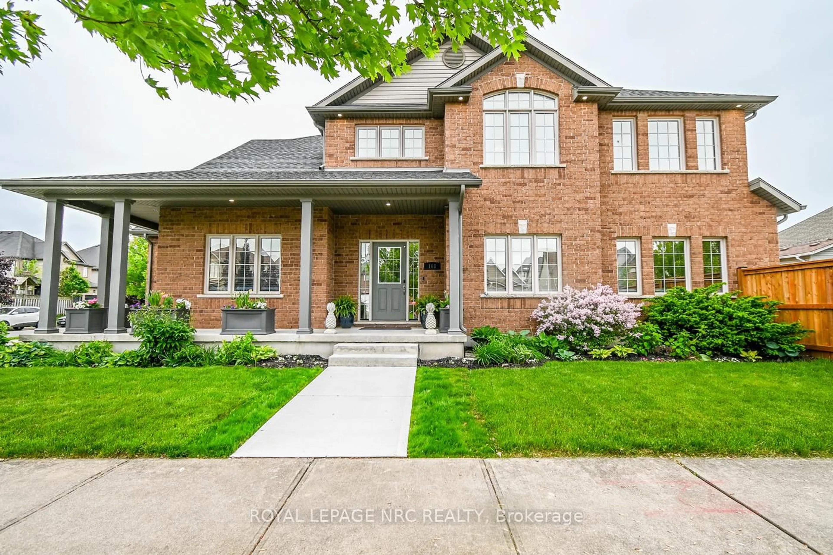3 Sara Dr, Thorold, Ontario L3B 0G2
Contact us about this property
Highlights
Estimated valueThis is the price Wahi expects this property to sell for.
The calculation is powered by our Instant Home Value Estimate, which uses current market and property price trends to estimate your home’s value with a 90% accuracy rate.Not available
Price/Sqft$329/sqft
Monthly cost
Open Calculator
Description
Welcome to 3 Sara Dr, Thorold a beautifully maintained family home offering comfort, functionality, and convenience in a prime location. This spacious residence features 4 bedrooms plus a versatile loft area, perfect for family time, a home office, or a kids retreat. The main level boasts a bright, open layout with upgraded appliances and modern finishes, creating a warm and inviting space for everyday living and entertaining. Upstairs, generous bedrooms provide plenty of room for the whole family. The highlight of this property is the amazingly kept, legal basement apartment with its own separate entrance and private laundry, making it ideal for extended family, in-laws, or rental income potential. Outside, you'll find ample parking to accommodate multiple vehicles with ease. Located just minutes from major highways, commuting and accessing nearby amenities is a breeze. Whether youre looking for a family-friendly home or a property with strong investment potential, 3 Sara Dr checks all the boxes
Property Details
Interior
Features
Main Floor
Family
0.0 x 0.0hardwood floor / Open Concept / Large Window
Kitchen
0.0 x 0.0Ceramic Floor / Stainless Steel Appl / Window
Breakfast
0.0 x 0.0Ceramic Floor / Combined W/Kitchen / W/O To Yard
Exterior
Features
Parking
Garage spaces 2
Garage type Built-In
Other parking spaces 4
Total parking spaces 6
Property History
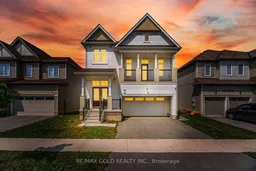 31
31