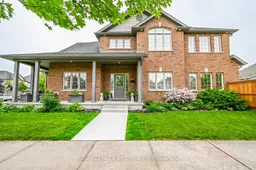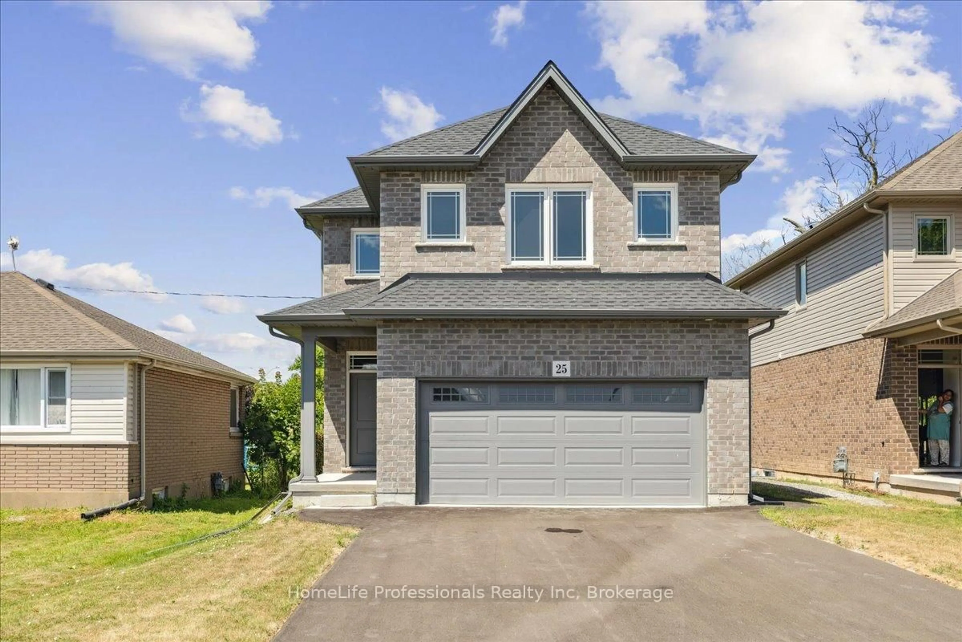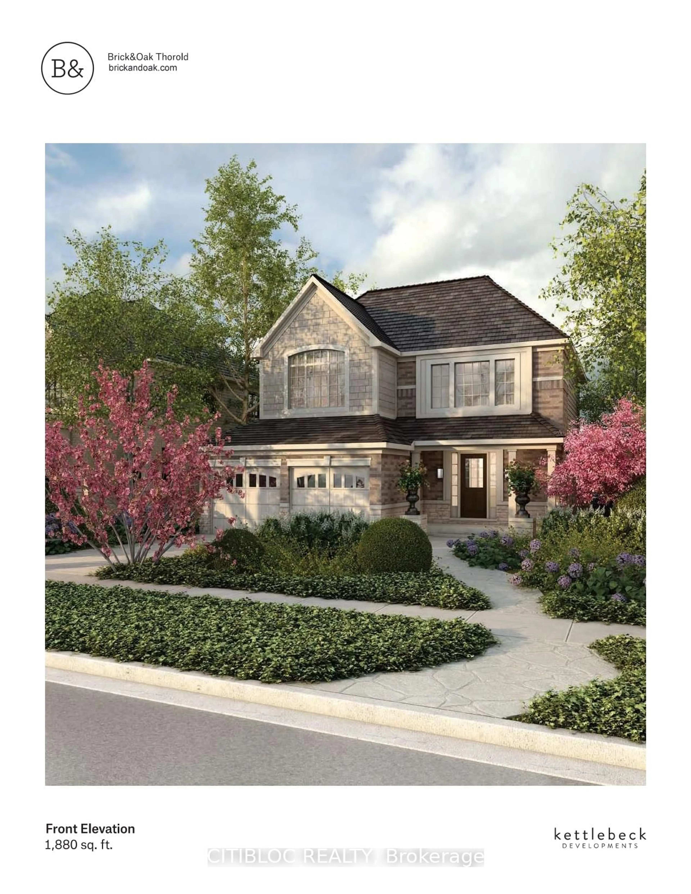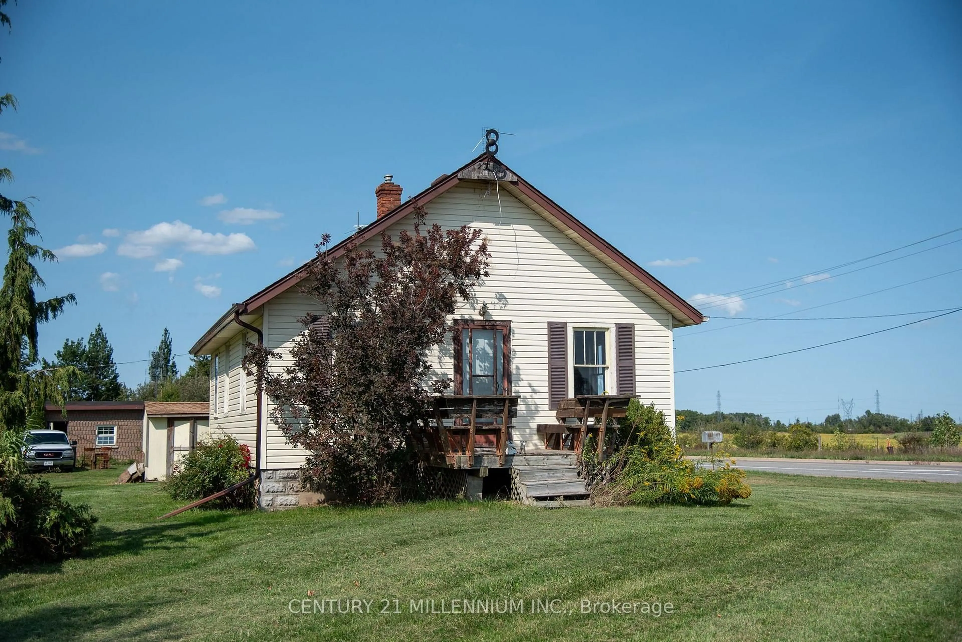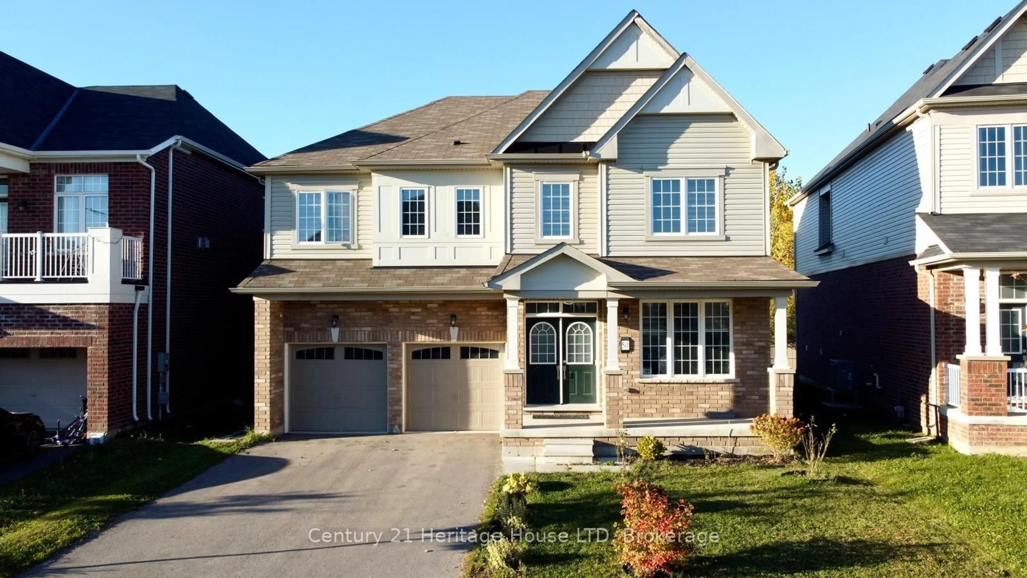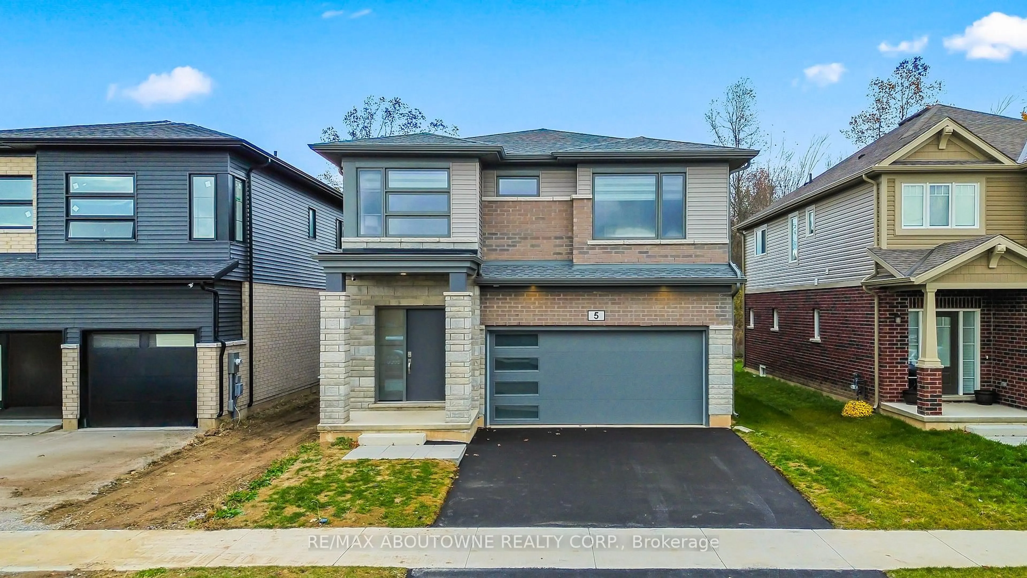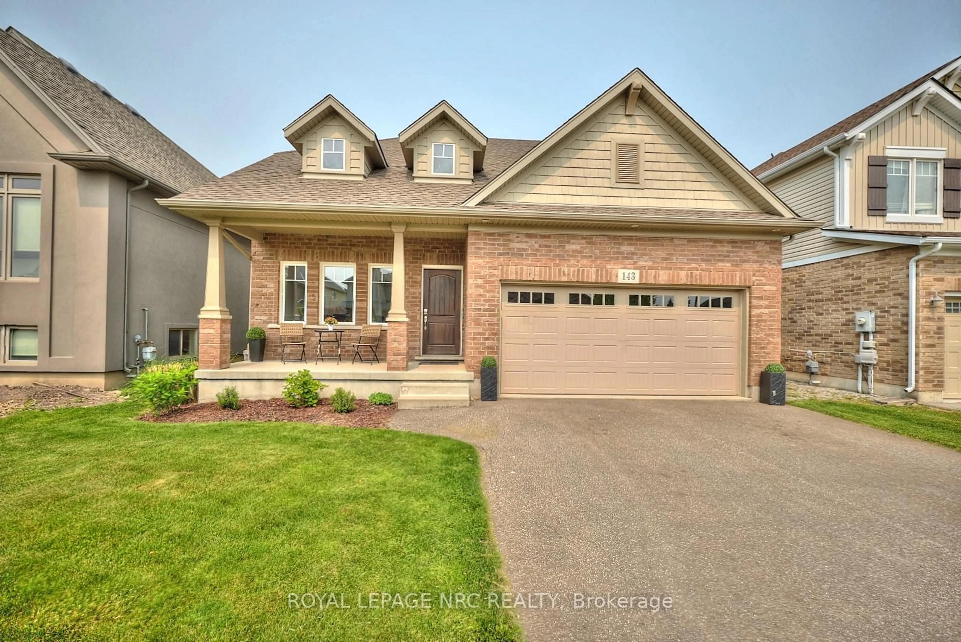This updated, move-in-ready home is tucked into one of Thorold's most sought-after areas, just minutes from shopping, dining, parks, and highway access. This isn't just a neighbourhood, it's a community; a space where your neighbours feel more like friends, and kids are never bored! Inside, this spacious home is filled with thoughtful upgrades and standout features. The oversized kitchen boasts a massive island, perfect for hosting the whole family, alongside a custom built-in media centre in the family living room, and a bright dining area designed for hosting. The den just off the entry is ideal for a home office, library, or cozy reading nook. Upstairs, you'll find three generous bedrooms, each with walk-in closets, plus an additional den with built-ins, perfect as a playroom, homework zone, or second office. The primary suite features built-in wardrobes, a walk-in closet, and a relaxing ensuite with a deep tub and separate shower. The basement is partially finished, offering large windows that bring in a ton of natural light and the best part? A custom, soundproof office with natural wood finishes and heated floors, completed in 2025. Whether you keep it as-is or finish the rest of the space to suit your needs, its a great canvas ready to be brought to life! Outside, the full concrete yard offers a low-maintenance blank slate, ready for your personal touch, whether its an outdoor kitchen, lounge area, or a pickleball court. Major updates include: AC unit and coil (2024), hot water tank (2020), flooring (2020), light fixtures (2020), smart home features (2020), window coverings (2020), protective window tint (2022), and more! This is a rare opportunity to own an intentionally upgraded home in a vibrant, community-focused area. You won't want to miss this one!
Inclusions: Fridge, Stove, Dishwasher, Washer, Dryer, Security Cameras, Doorbell, Smart Locks, Garage Door Remote
