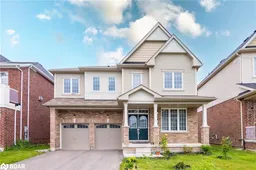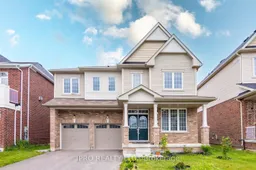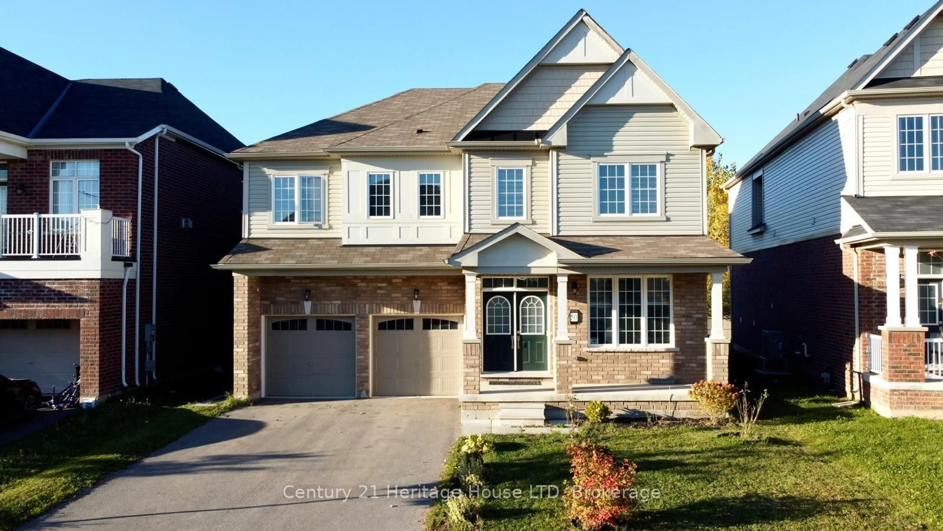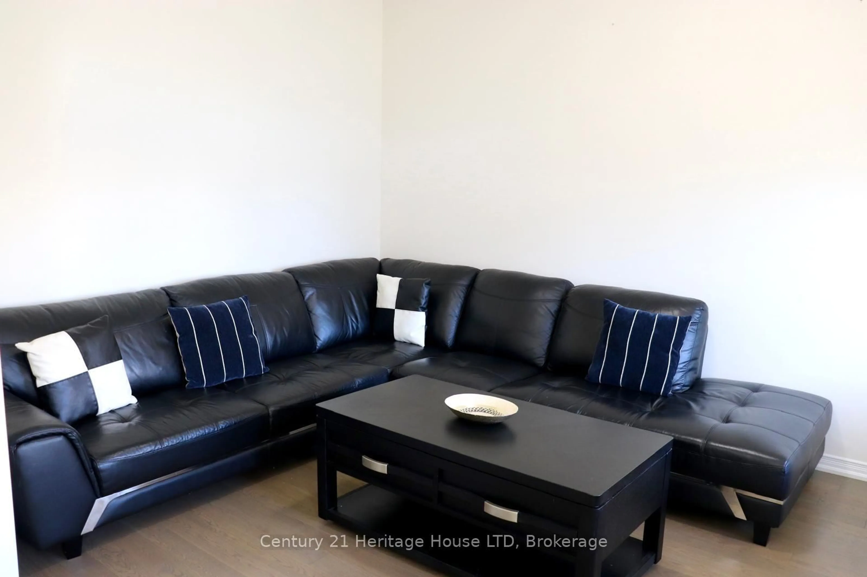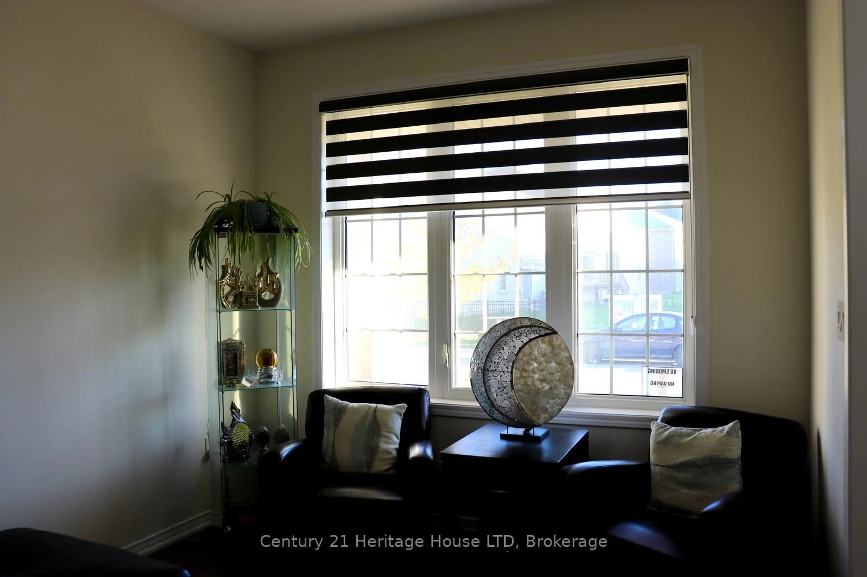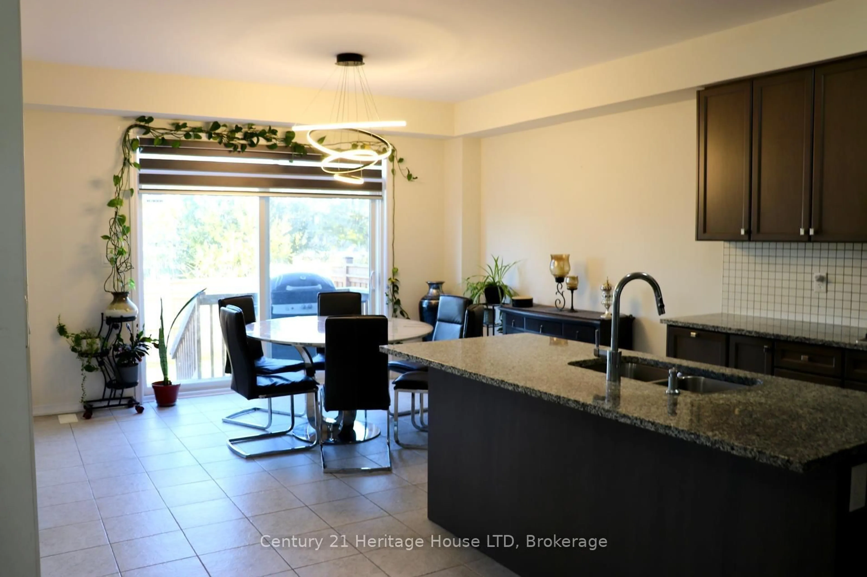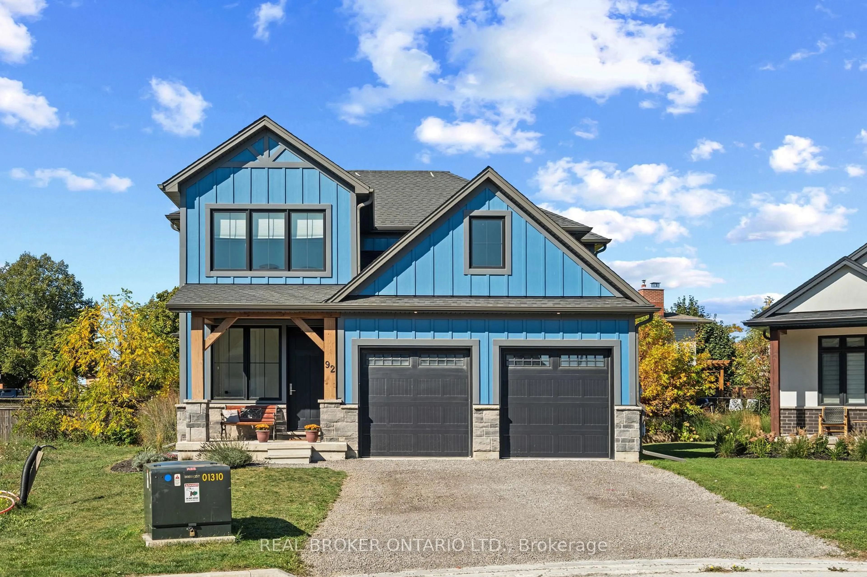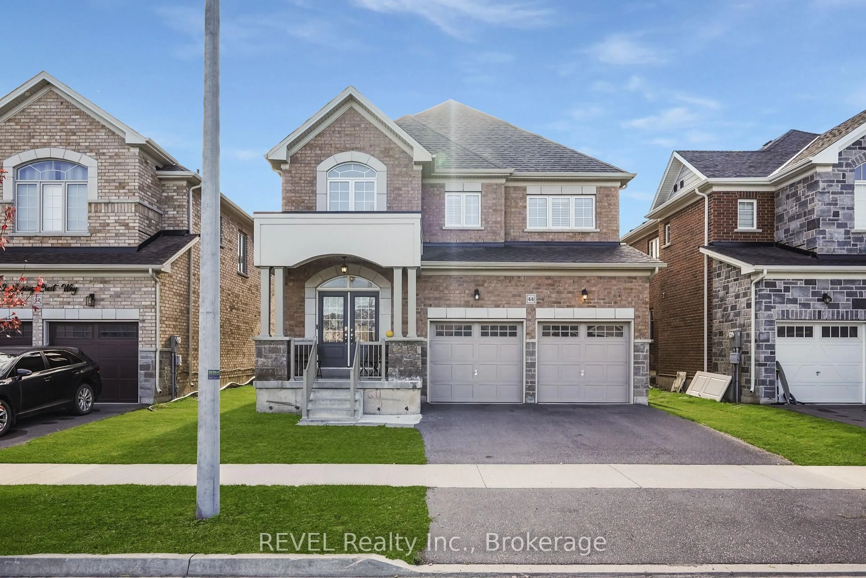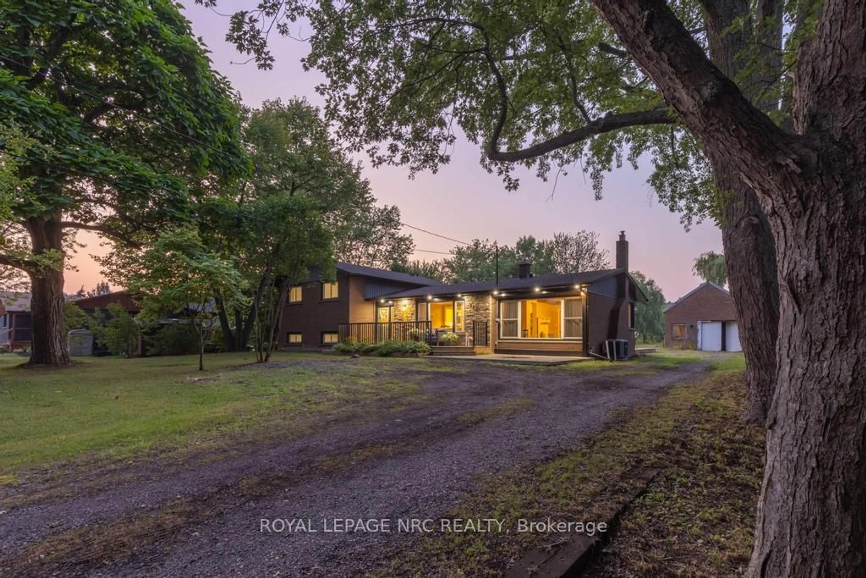50 Esther Cres, Thorold, Ontario L3B 5N5
Contact us about this property
Highlights
Estimated valueThis is the price Wahi expects this property to sell for.
The calculation is powered by our Instant Home Value Estimate, which uses current market and property price trends to estimate your home’s value with a 90% accuracy rate.Not available
Price/Sqft$301/sqft
Monthly cost
Open Calculator
Description
"Sellers Relocating" Huge Open Concept Luxury Kitchen with Island. Patio Doors from Breakfast Area to Private fenced Backyard & No Rear Neighbours! Large Main Floor Family Room with Gas Fireplace. Formal Living Room, Dining Room & Mud Room. 4 Bedrooms upstairs with 3 Full Bathrooms & 2nd floor Laundry. Large Luxury Primary Bedroom En-suite with Glass/Tile Shower, Soaker Tub, Double Sinks & Private toilet rm. Basement Fully Finished with 4 Additional Bedrooms and 3PC Bathroom, 2nd Full Kitchen & Private Basement Entrance in rear.Great In-Law or Possible Short Term Rental. Immaculate Move In Condition! Act Fast!
Property Details
Interior
Features
Main Floor
Family
6.5 x 4.45Living
3.04 x 1.52Dining
3.04 x 3.35Exterior
Features
Parking
Garage spaces 2
Garage type Built-In
Other parking spaces 4
Total parking spaces 6
Property History
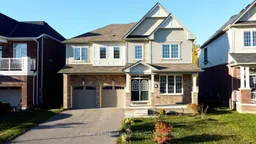 48
48