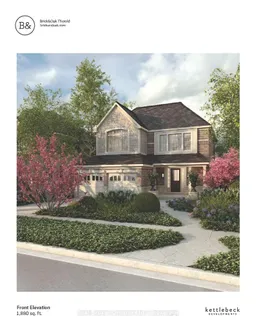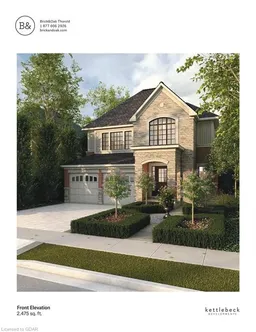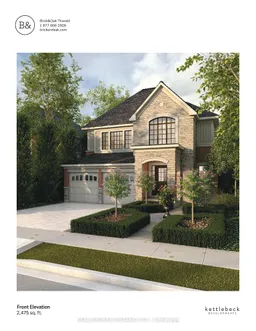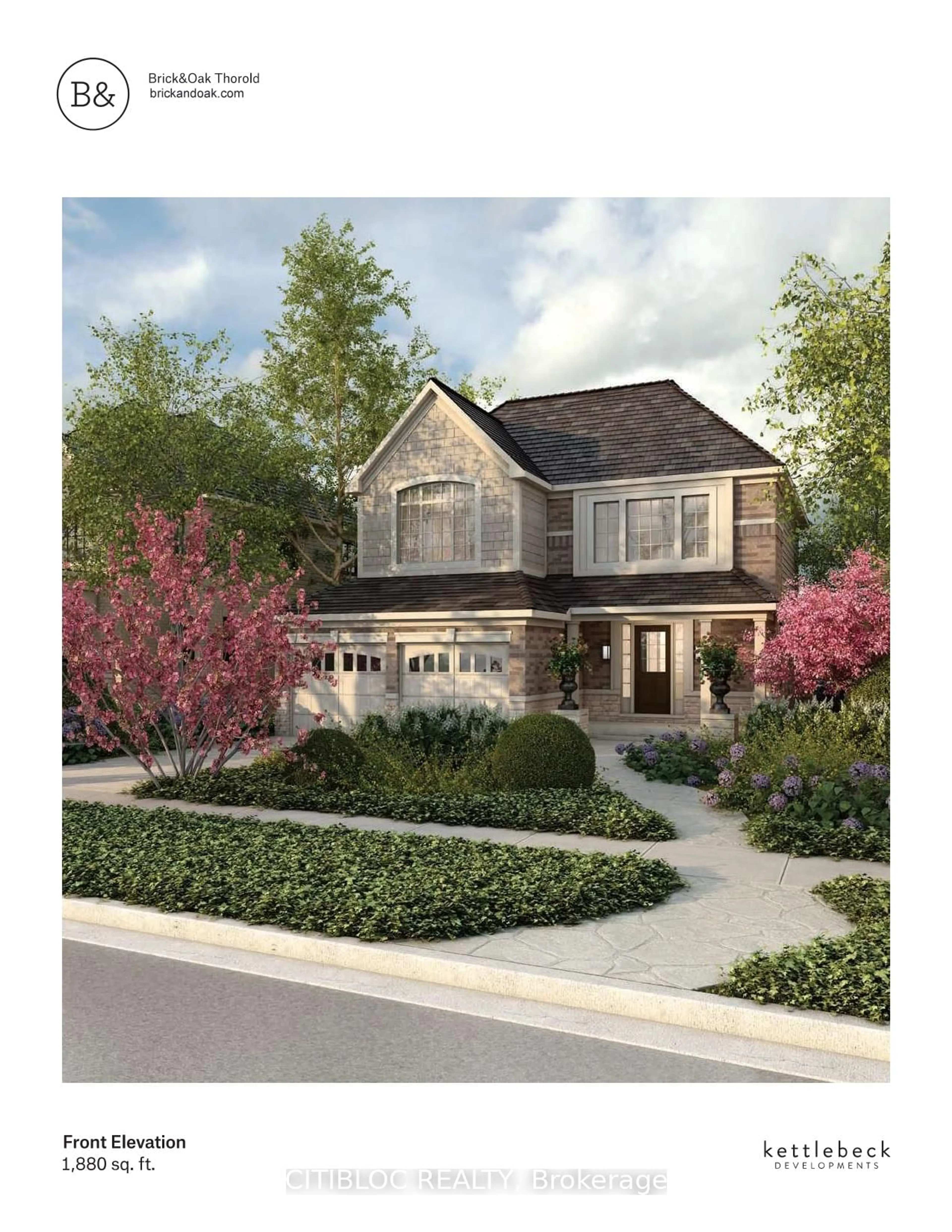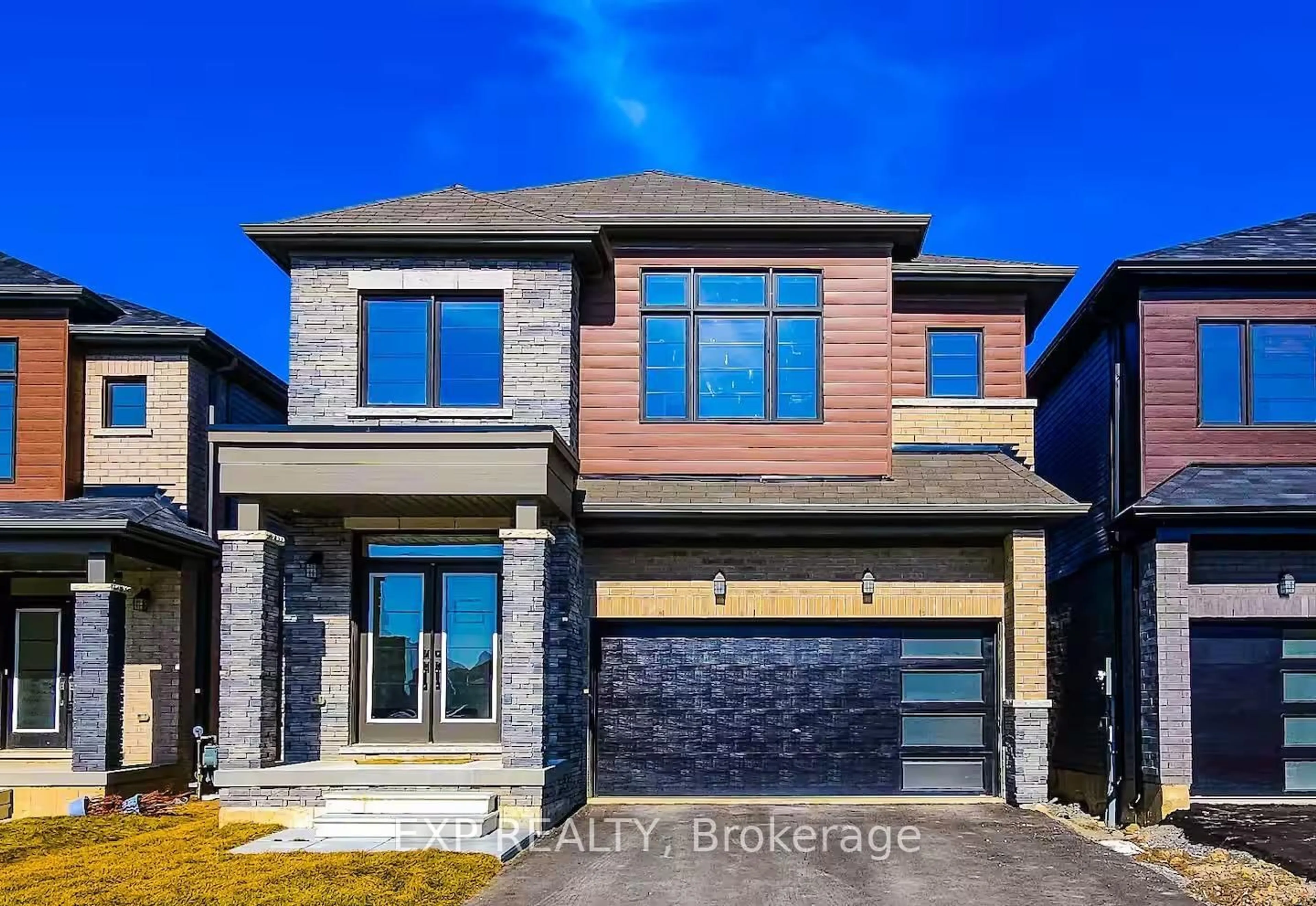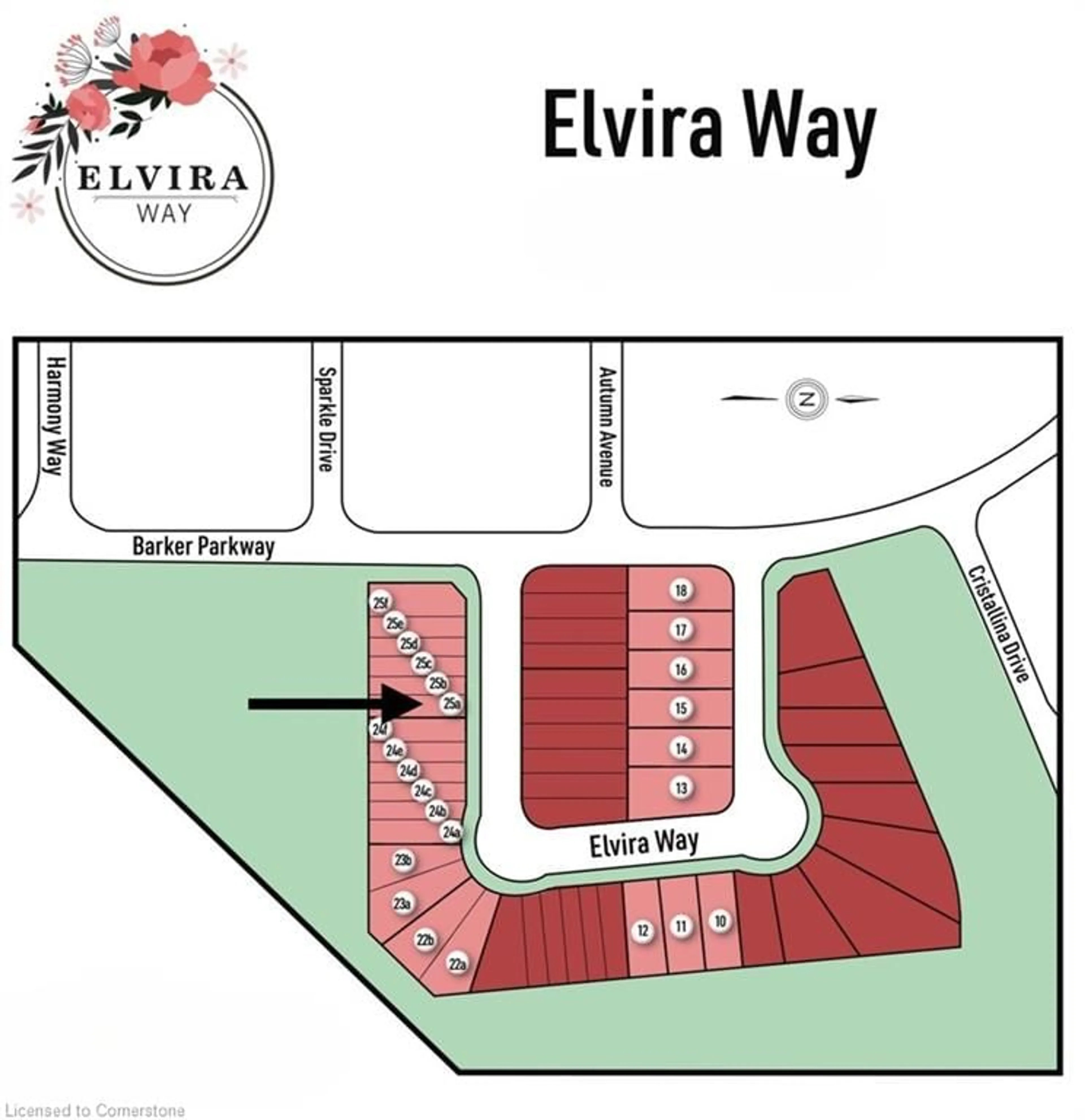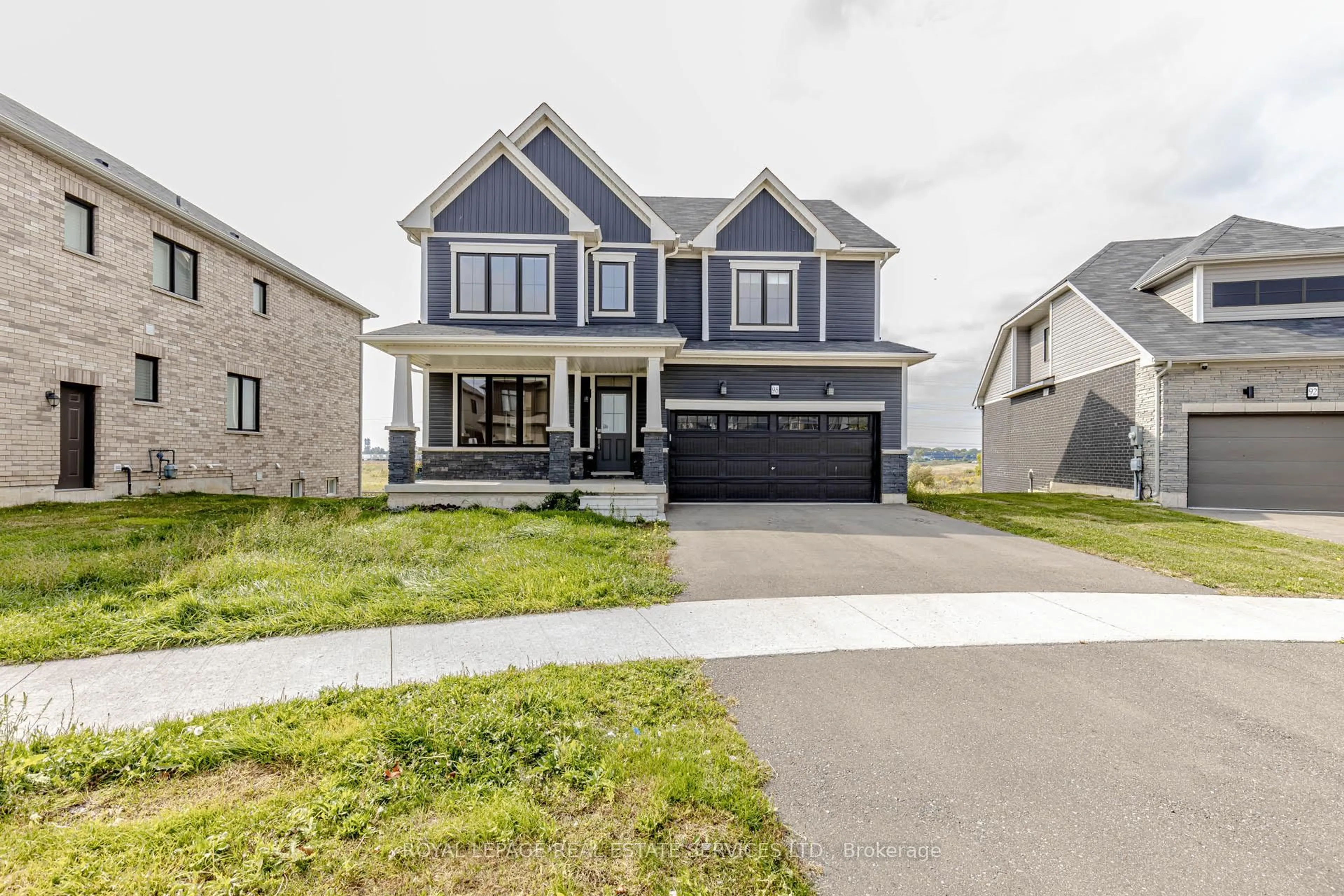17 Venture Way, Thorold, Ontario L2V 0G9
Contact us about this property
Highlights
Estimated valueThis is the price Wahi expects this property to sell for.
The calculation is powered by our Instant Home Value Estimate, which uses current market and property price trends to estimate your home’s value with a 90% accuracy rate.Not available
Price/Sqft$583/sqft
Monthly cost
Open Calculator
Description
Welcome to The Brock Where Style Meets Smart Living Step into your future with The Brock, a thoughtfully crafted 1,880 sq ft home that blends timeless design with modern flexibility. Whether you're a first-time buyer or looking to expand your lifestyle, this home adapts to your needs with the option to add a legal 1 or 2-bedroom basement apartment featuring an exterior entrance at additional cost. Limited-Time Incentives: Interest rates starting as low as 2.99%; Up to 5% GST rebate for First-Time Home Buyers. Inside The Brock: Fully bricked! 3 spacious bedrooms, 2.5 bathrooms; Open-concept main floor with soaring 9' ceilings; Designer finishes and high-performance materials throughout; Chef-inspired kitchen with quartz; countertops, custom cabinetry & oversized island; Seamless flow into dining and living areas perfect for entertaining. Upstairs Retreat: Tranquil primary suite with walk-in closet and spa-like ensuite; Two versatile bedrooms ideal for family, guests, or a home office Tailored to You: Choose from three distinct models, each offering over 90 curated features and finishes to reflect your personal style and priorities. Built to Last: Crafted with intention and quality, The Brock delivers lasting value, everyday comfort, and the flexibility to grow with you.
Property Details
Interior
Features
Main Floor
Kitchen
0.0 x 0.0Breakfast
0.0 x 0.0Great Rm
0.0 x 0.0Other
0.0 x 0.0Exterior
Features
Parking
Garage spaces 2
Garage type Built-In
Other parking spaces 2
Total parking spaces 4
Property History
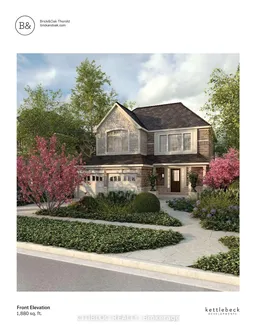 1
1