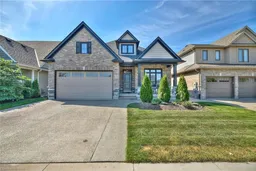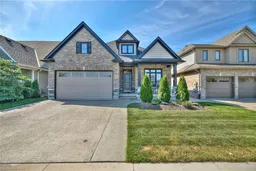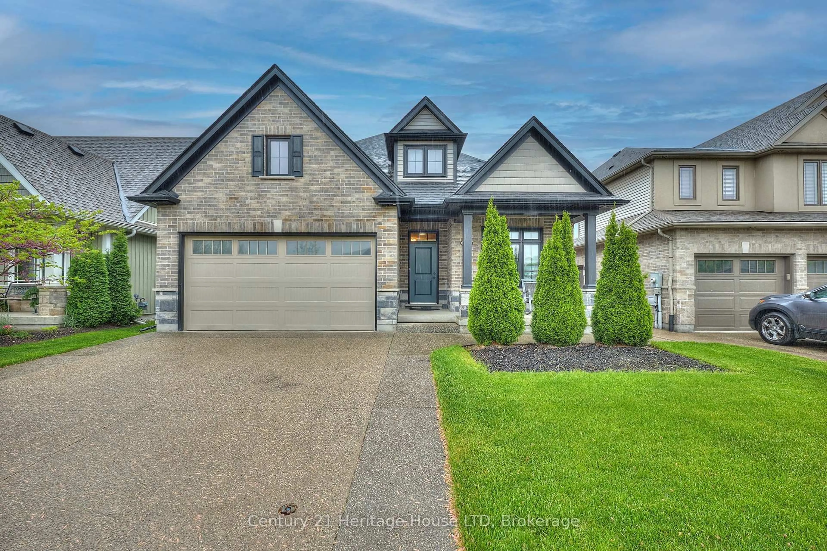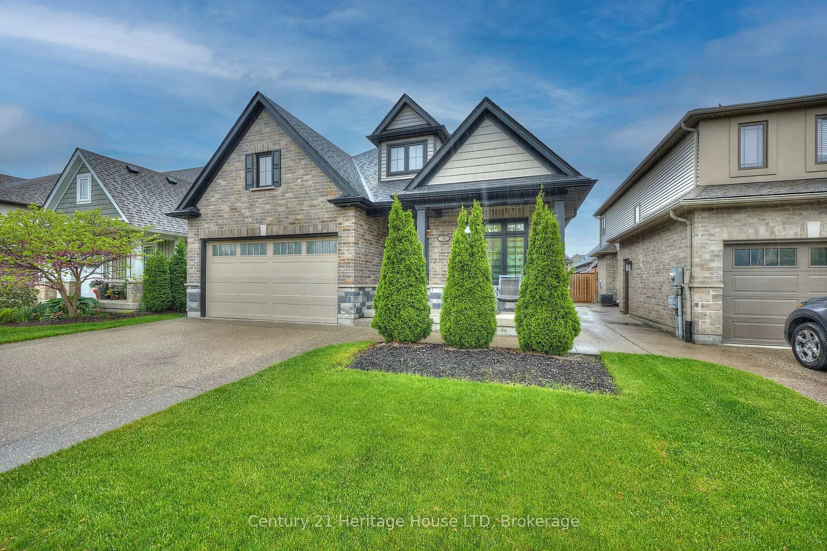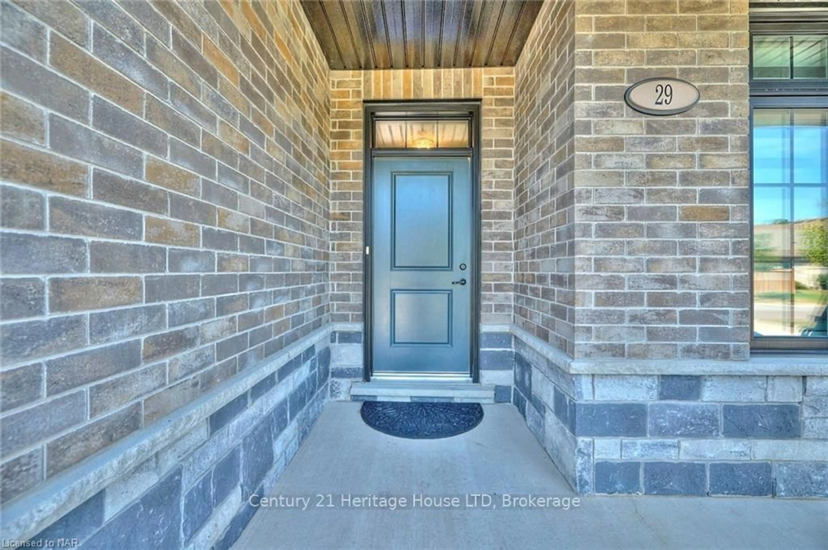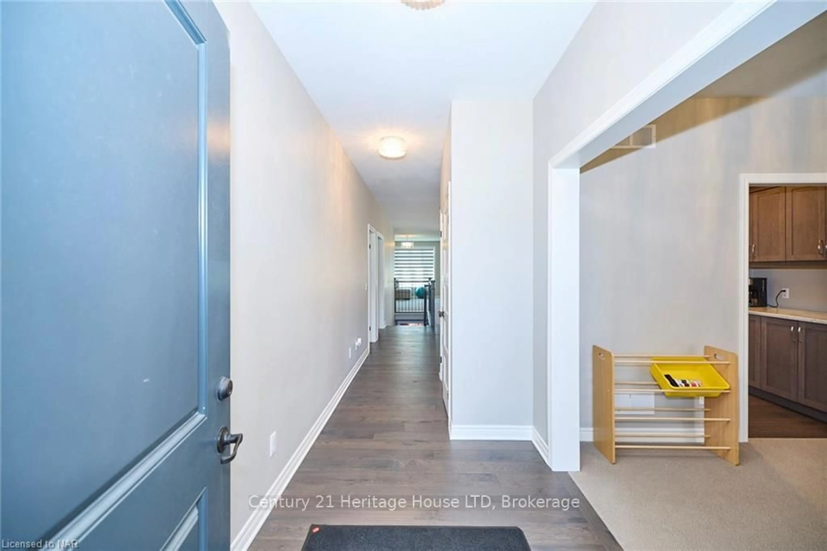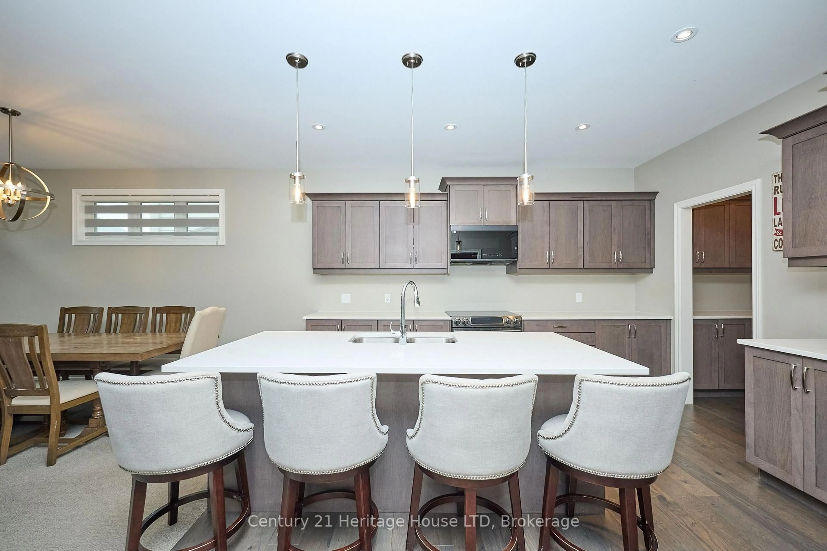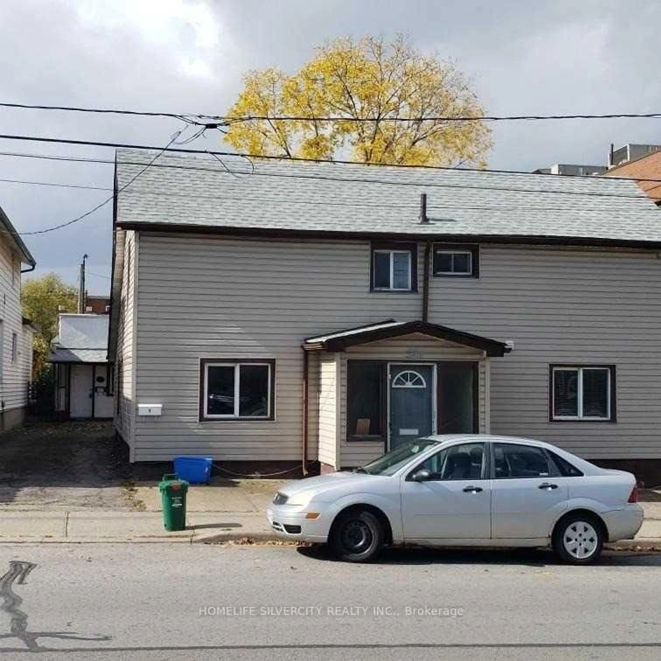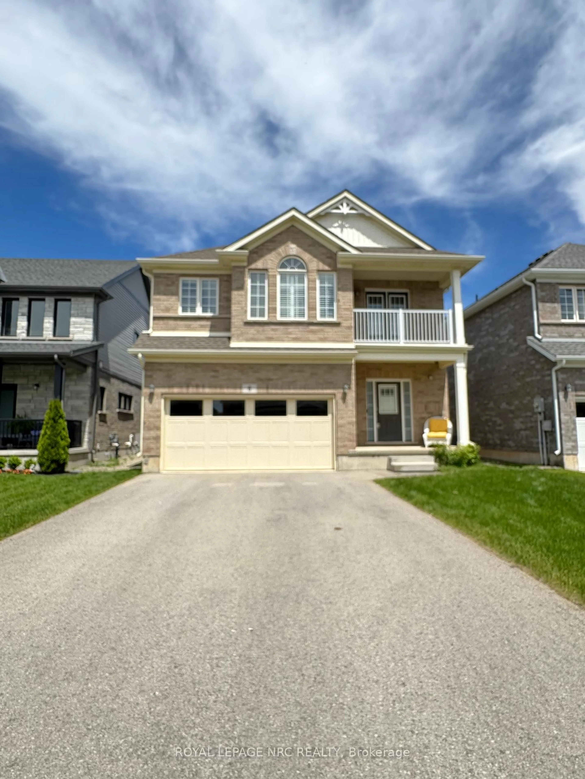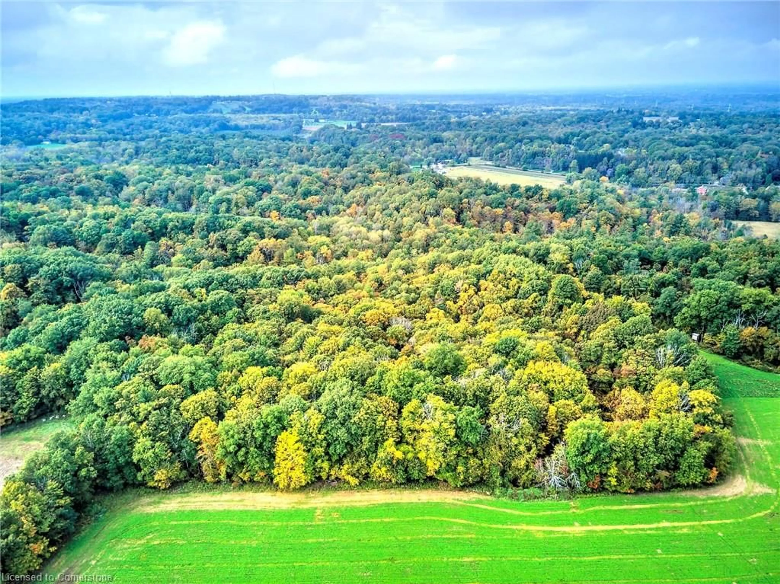29 MCFARLAND St, Thorold, Ontario L0S 1K0
Contact us about this property
Highlights
Estimated valueThis is the price Wahi expects this property to sell for.
The calculation is powered by our Instant Home Value Estimate, which uses current market and property price trends to estimate your home’s value with a 90% accuracy rate.Not available
Price/Sqft$496/sqft
Monthly cost
Open Calculator
Description
Welcome to 29 McFarland Street, a 2017 Rinaldi-built bungalow with 1812 sqft of main floor living space located in a sought-after neighbourhood close to everything! This is the largest of the Phoenix Models that were built in the area. This home offers the perfect blend of style, space, and quality that Rinaldi is known for. The brick and stone exterior, professionally landscaped yard, aggregate concrete driveway, and covered front porch with recessed lighting create standout curb appeal. Inside, the open-concept layout features a stunning kitchen with new quartz countertops, a butler's servery with a walk-in pantry for all your storage needs, black stainless steel appliances, a double oven, a wine fridge, and oversized island ideal for entertaining. There is a formal dining room or den that could be converted to a third bedroom at the front of the home. The great room is open to the kitchen and dinette area with access to the the south-facing backyard, which is fully fenced with a large deck and grass space for outdoor enjoyment. The primary suite includes a walk-in closet and a modern ensuite with double sinks and shower. Upgraded lighting and pot lights add a sleek touch throughout. The spacious unfinished basement with bathroom rough-in and large windows offers plenty of potential future development and storage space. The attached double car garage has a Tesla Electric Vehicle (EV) charger installed for your convenience with inside access to the large mud room / laundry room. This home is move-in ready and built to last. Book your visit today!
Property Details
Interior
Features
Main Floor
Kitchen
3.81 x 3.66Open Concept / Pantry
Dining
3.51 x 4.37Open Concept / Sliding Doors
Great Rm
3.96 x 5.49Open Concept
Den
3.05 x 3.96Exterior
Features
Parking
Garage spaces 2
Garage type Attached
Other parking spaces 2
Total parking spaces 4
Property History
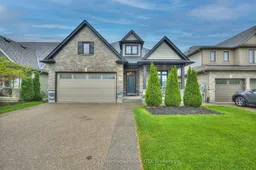 40
40