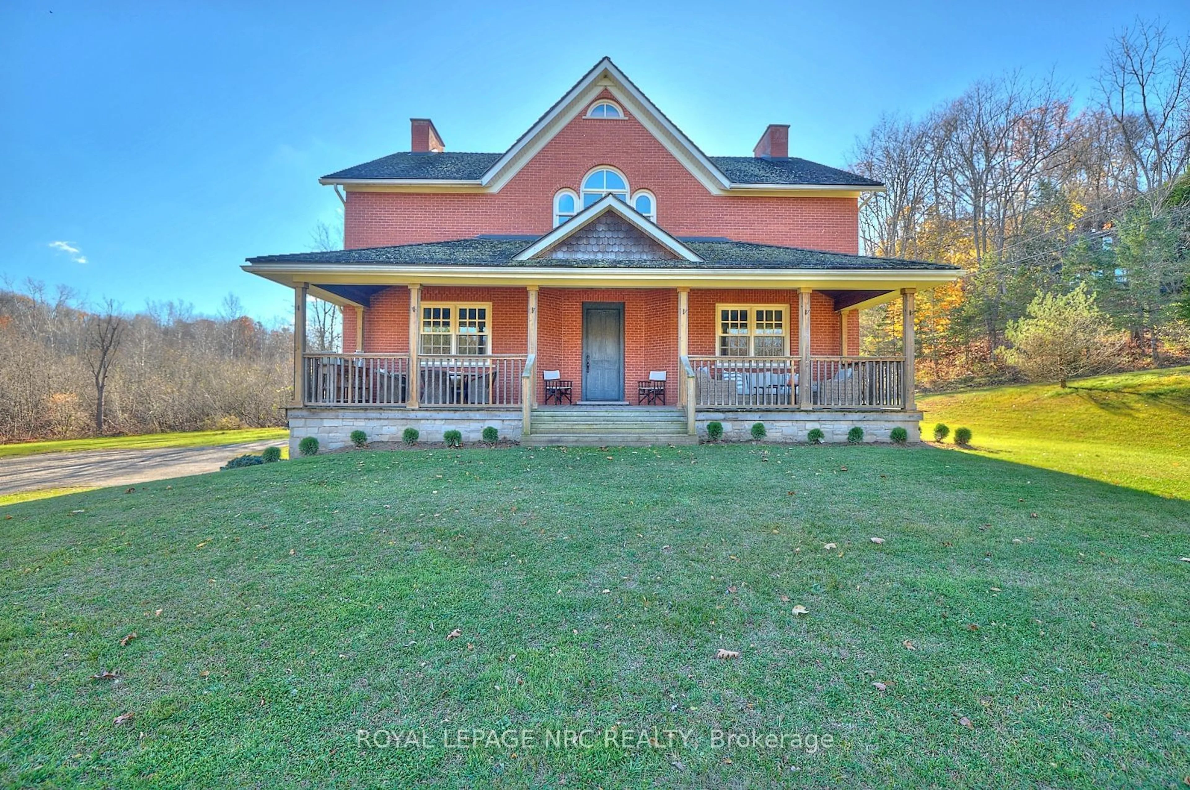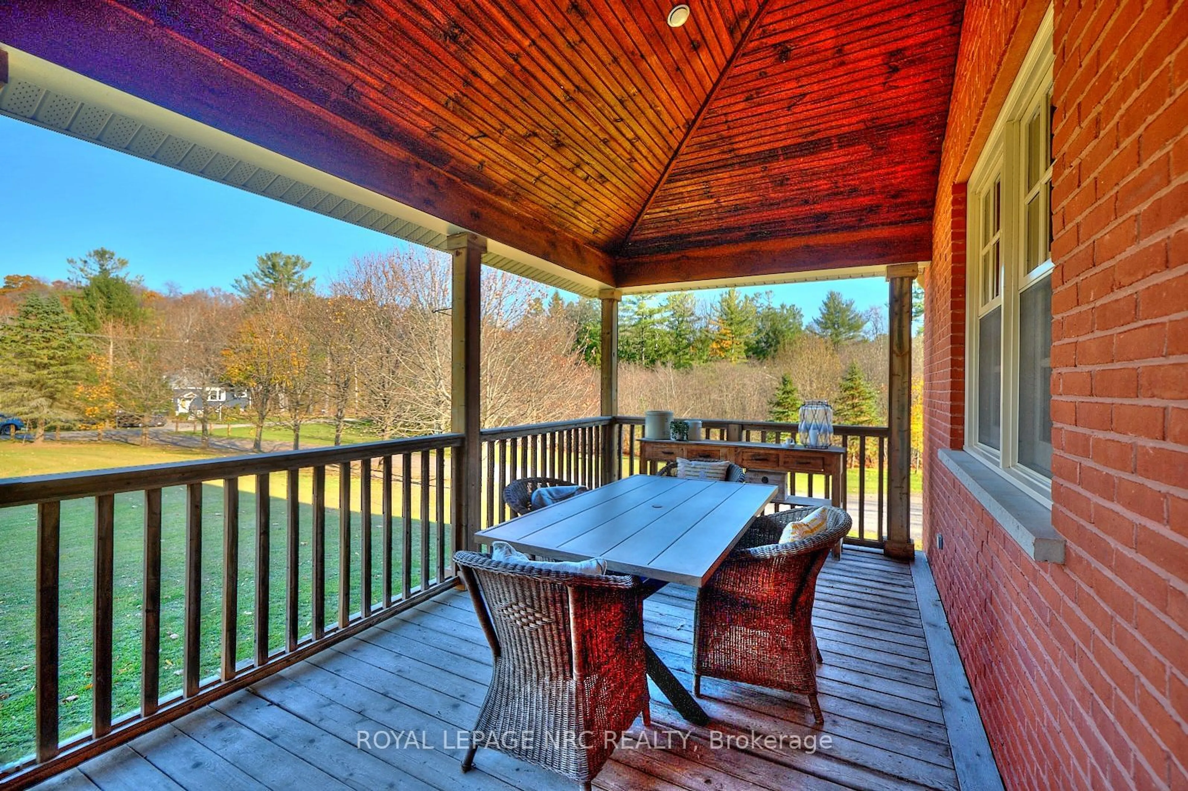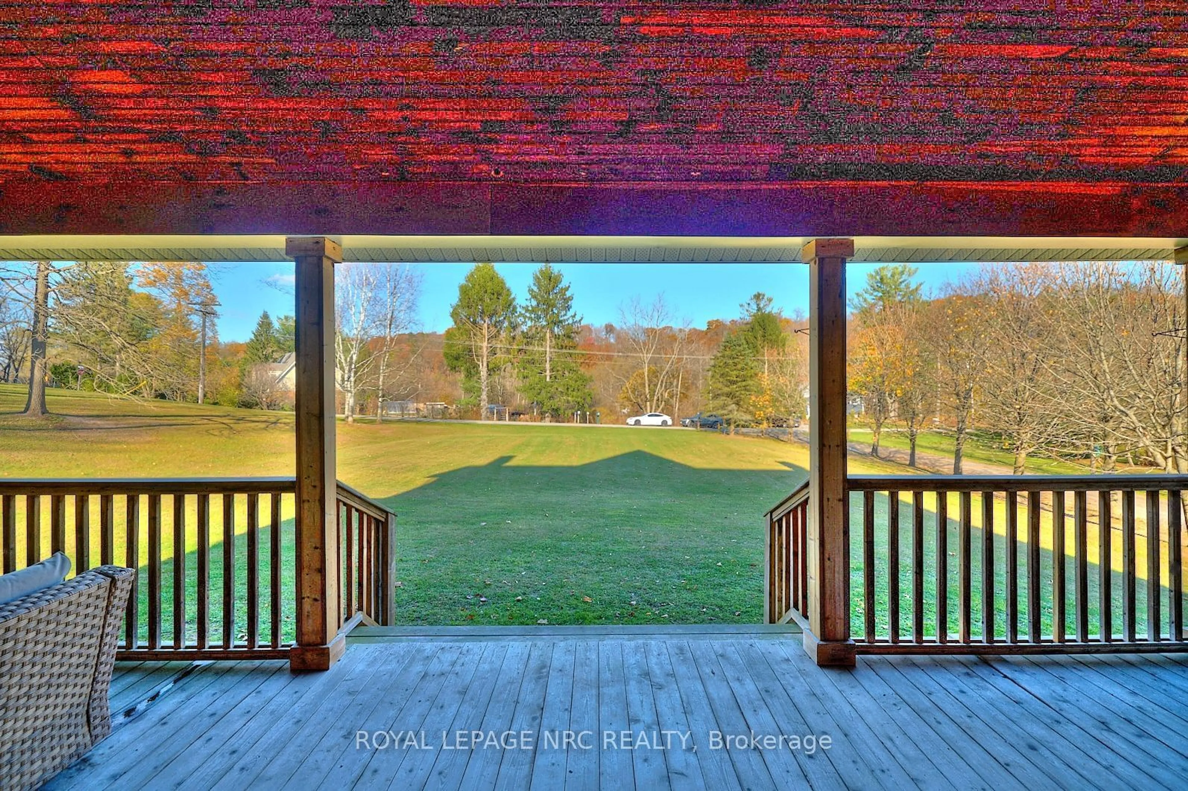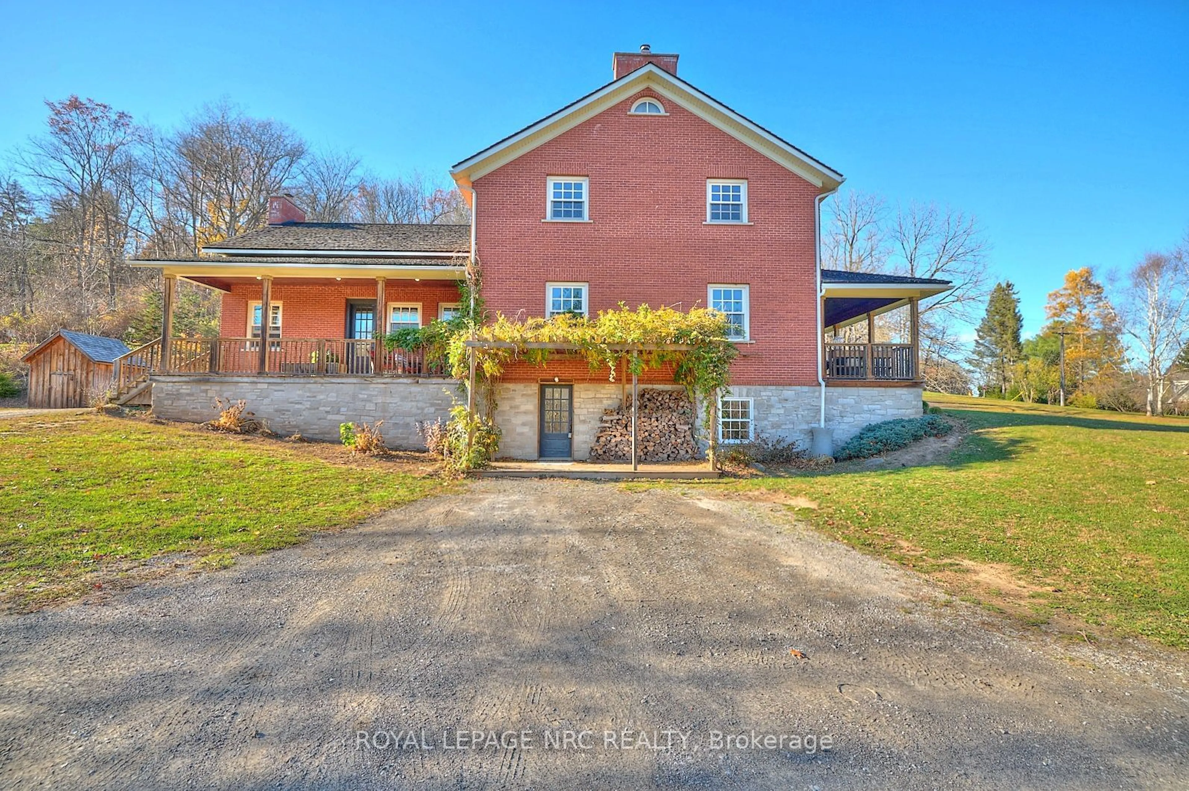2877 McSherry Lane, Pelham, Ontario L0S 1E6
Contact us about this property
Highlights
Estimated valueThis is the price Wahi expects this property to sell for.
The calculation is powered by our Instant Home Value Estimate, which uses current market and property price trends to estimate your home’s value with a 90% accuracy rate.Not available
Price/Sqft$485/sqft
Monthly cost
Open Calculator
Description
'IN THE HOLLOW' - Two Elegant Homes in One! This unique 2 storey home with a one storey wing opens to the main floor with the lower level fully enclosed, a self-contained private suite offering Living room with a cozy W/B fireplace, Kitchen, Primary Bdrm with a walk-in closet, full 4 pcs bath, separate laundry, and a versatile huge extra room (TBD) all with its own entrance/exit ideal for multigenerational living or guests that stay awhile. Step into timeless elegance and modern luxury with this extraordinary custom-built Georgian-inspired estate, nestled on 5 scenic acres in Pelhams sought out area known as "The Hollow". This stately home blends heritage charm with contemporary comfort, offering unparalleled beauty and serene privacy with just a pretty five-minute drive to the town of Fonthill. Fully bricked exterior, cedar roof shingles, and a sprawling front covered porch exude the allure of a classic manor. The inspiring interior with magnificent Great Room/Kitchen with soaring 14-ft ceilings, custom cabinetry, panelled walls, and a grand wood-burning fireplace that just add to the overall ambience. Open-concept layout seamlessly flows into the chef's kitchen with even a show-piece library, perfect for entertaining large gatherings or just relaxing. The main floor hosts a luxurious primary suite with a spa-like 5-piece ensuite, a cozy living room featuring a second wood-burning fireplace. The upper level boasts 9.5 ft. ceilings with three spacious bedrooms, one currently set up as a media room and another 5 pcs bath. This grand estate home offers a truly rare living experience, ideal for accommodating in-laws, family members, extended family or entertaining grand gatherings with the perfect balance of togetherness and privacy for all. Set on a breathtaking 5-acre lot that promises an exceptional lifestyle amidst stunning natural beauty. Location offers easy access to Niagara's award-winning wineries, championship golf courses, and gourmet restaurants.
Property Details
Interior
Features
Exterior
Features
Parking
Garage spaces -
Garage type -
Total parking spaces 14
Property History
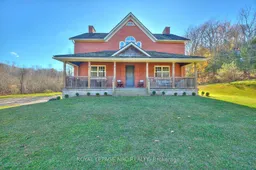 47
47
