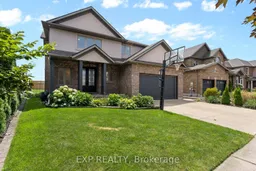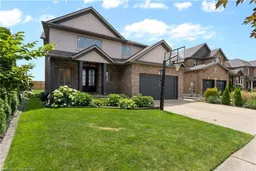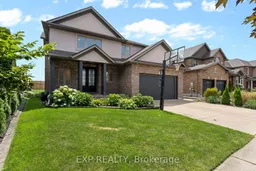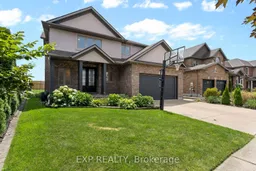Looking for more space and a great backyard? 199 Tuliptree Rd might be just what youve been waiting for. This spacious home offers over 3,500 square feet of finished living space, with plenty of room for the whole family. The primary bedroom comes with a walk-in closet and a private ensuite, giving you a comfortable place to unwind. The main floor is open and inviting, featuring a large kitchen and a family room that both look out over the backyard. Step outside to the covered deck, perfect for relaxing while the kids swim in the saltwater pool. Youll find 4 bedrooms and 3 bathrooms throughout the home, plus a fully finished basement with a big rec room, an additional 4-piece bath, and a cold cellar for extra storage. Extras include a double garage, gas fireplace, main floor laundry, and oversized windows that bring in tons of natural light and offer great backyard views. 199 Tuliptree Rd checks all the boxescome take a look and see if it feels like home!
Inclusions: Dishwasher, Dryer, Garage Door Opener, Pool Equipment, Range Hood, Refrigerator, Washer, Window Coverings







