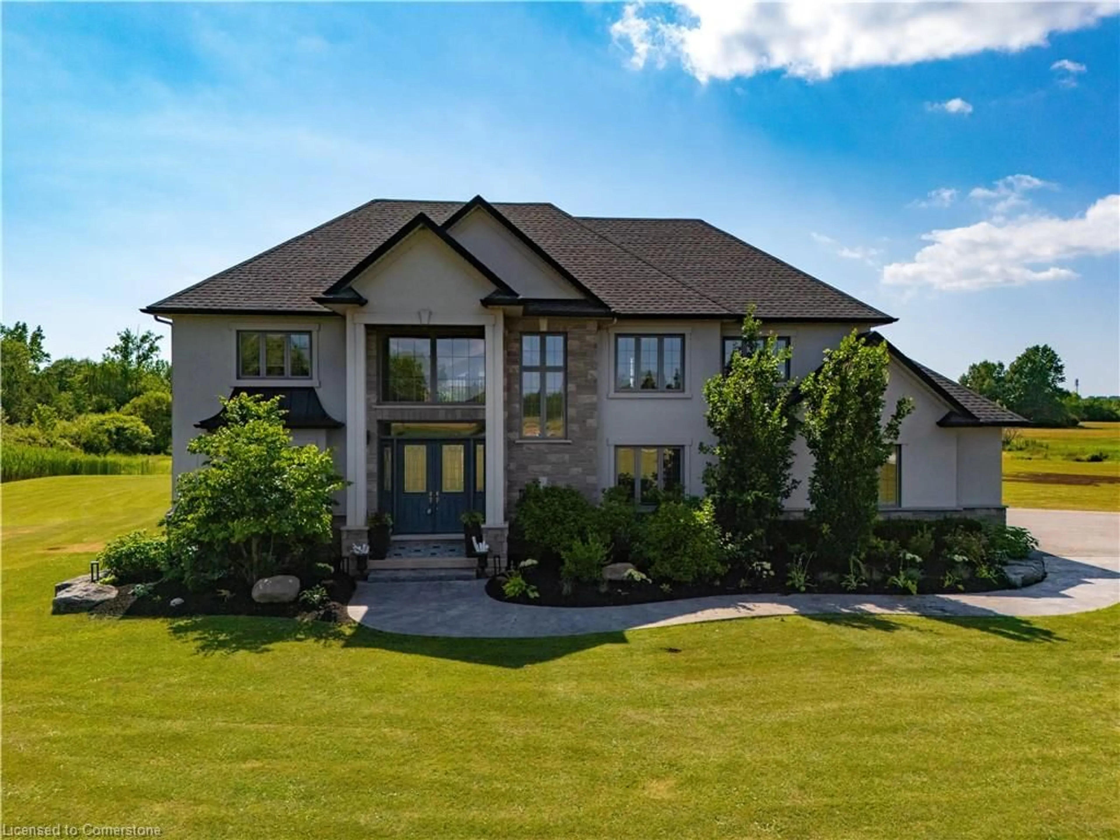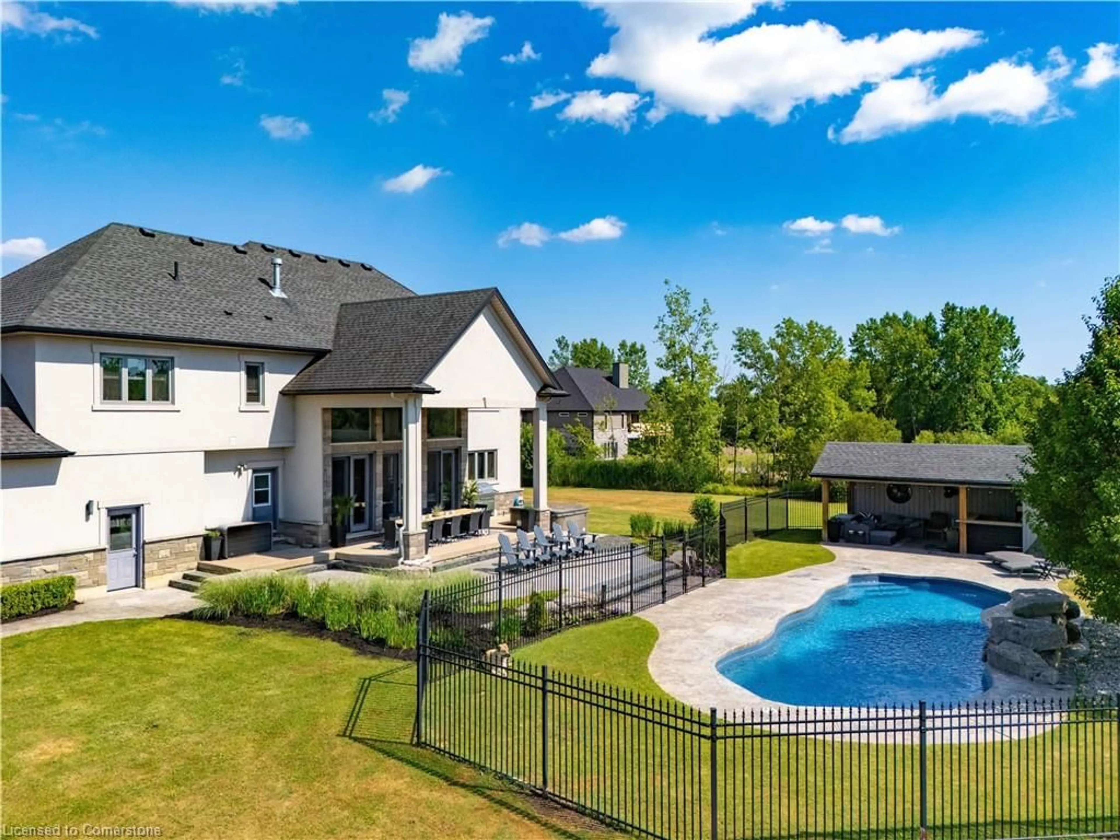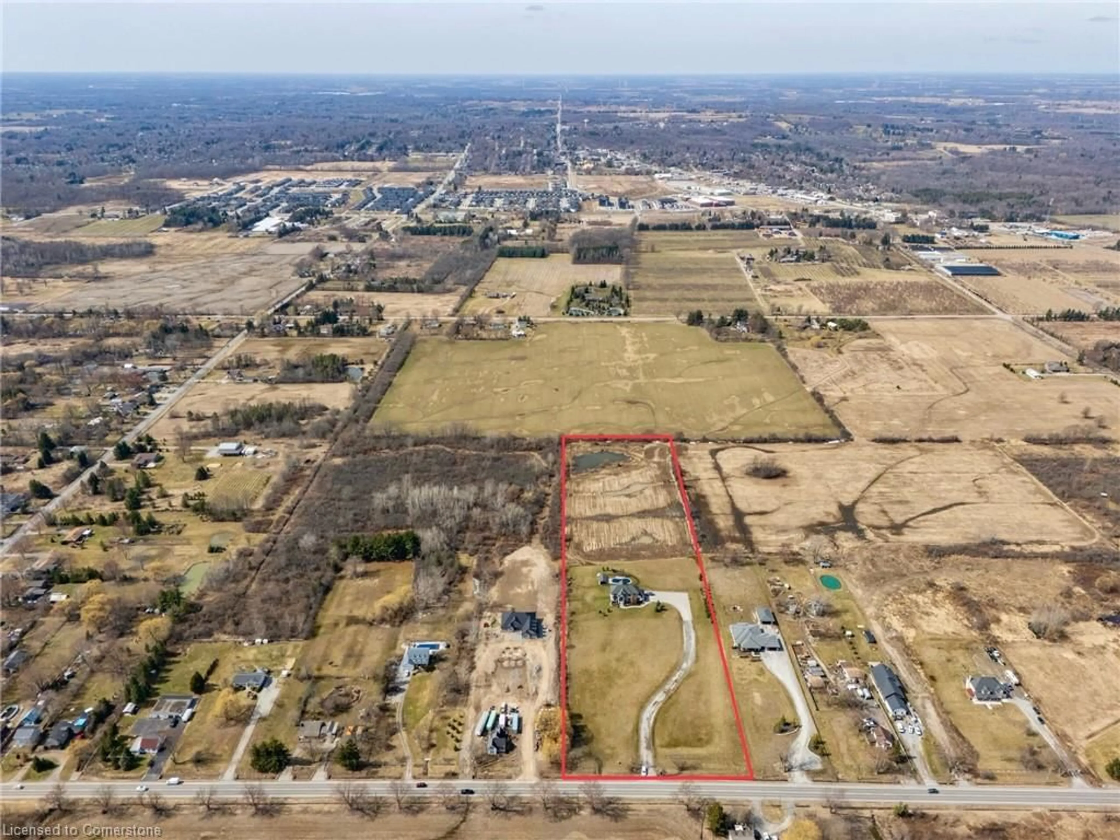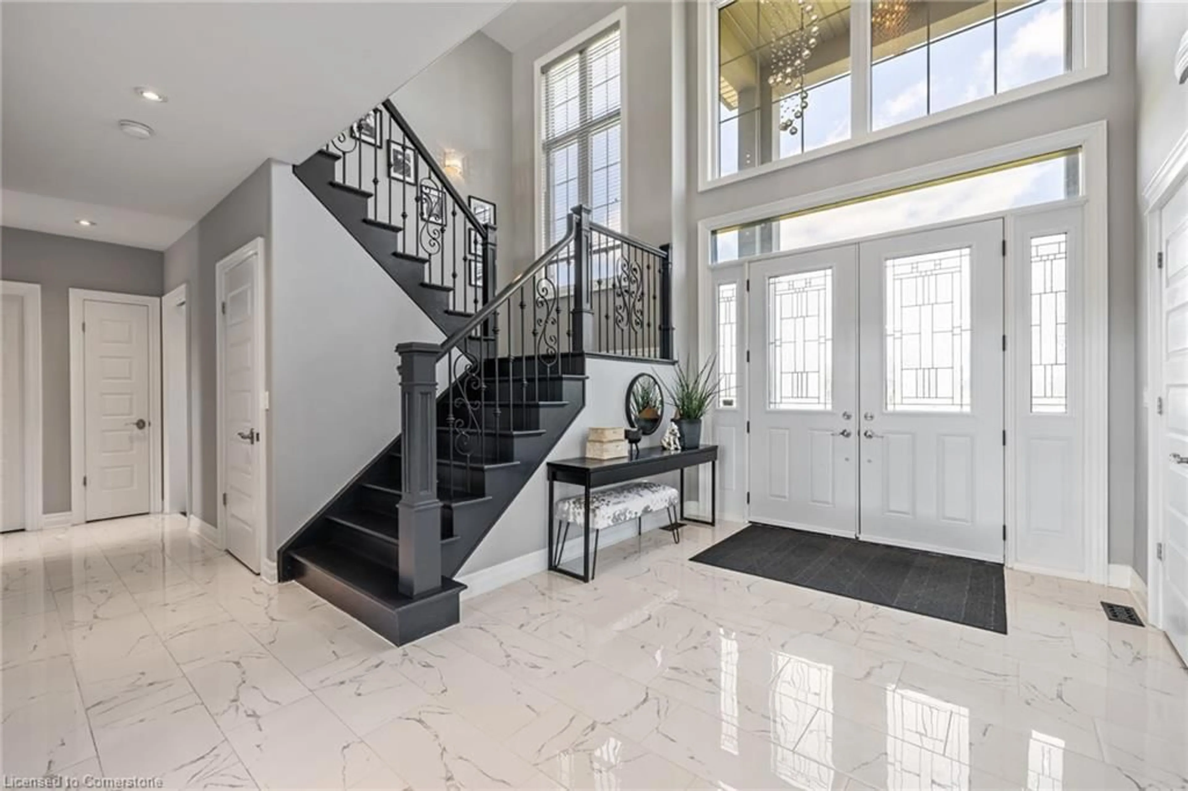1479 Merrittville Hwy, Thorold, Ontario L3B 5N5
Contact us about this property
Highlights
Estimated valueThis is the price Wahi expects this property to sell for.
The calculation is powered by our Instant Home Value Estimate, which uses current market and property price trends to estimate your home’s value with a 90% accuracy rate.Not available
Price/Sqft$536/sqft
Monthly cost
Open Calculator
Description
This stunning custom-built estate offers the perfect blend of luxury, functionality, and resort-style living, nestled on a private 10-acre property just minutes from Fonthill, Welland, and with easy access to Hwy 406. Inside, you’ll find 5 spacious bedrooms, a dedicated home office, and 4 beautifully appointed bathrooms, thoughtfully designed for both family living and effortless entertaining. The finished basement provides additional flexible space—ideal for a gym, recreation room, or guest suite. The heart of the home features floor-to-ceiling windows that bathe the space in natural light and frame breathtaking views of the outdoor oasis. The showstopping gourmet kitchen boasts high-end appliances, custom cabinetry, and an oversized island—a true centerpiece for culinary creations and family gatherings. Step outside to your personal paradise: a 16x42 heated fiberglass pool with natural rock feature, hot tub, and a cabana pool bar equipped with natural gas hookup and plumbing—perfect for summer entertaining. The expansive patio includes a natural gas line for grilling, and the underground irrigation system keeps the grounds pristine with ease. Enjoy peaceful moments by the 220x110 ft pond, or host on a grand scale with parking for 10+ vehicles and a 2-car garage with additional storage. This is more than just a home—it's a lifestyle. Modern luxury, privacy, and nature all in one extraordinary package.
Property Details
Interior
Features
Main Floor
Living Room
6.15 x 5.08Mud Room
2.90 x 1.75Kitchen
4.04 x 3.33Dining Room
4.57 x 3.48Exterior
Features
Parking
Garage spaces 2
Garage type -
Other parking spaces 10
Total parking spaces 12
Property History
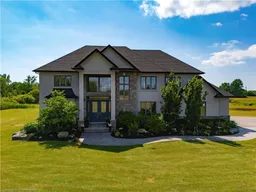 43
43
