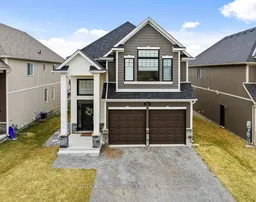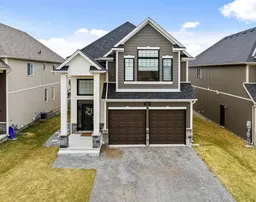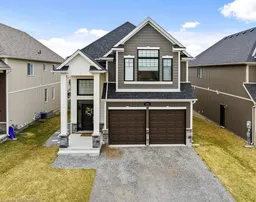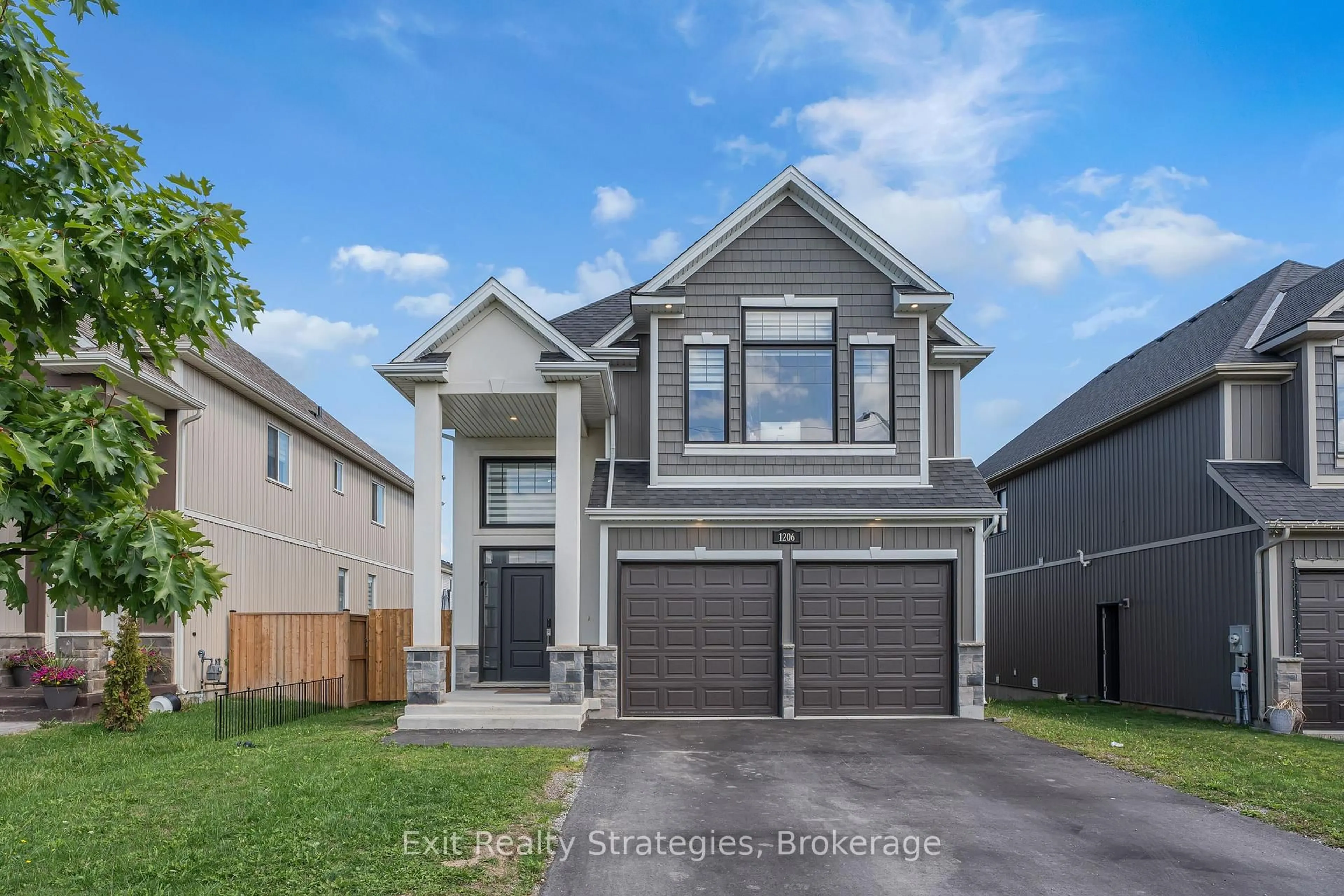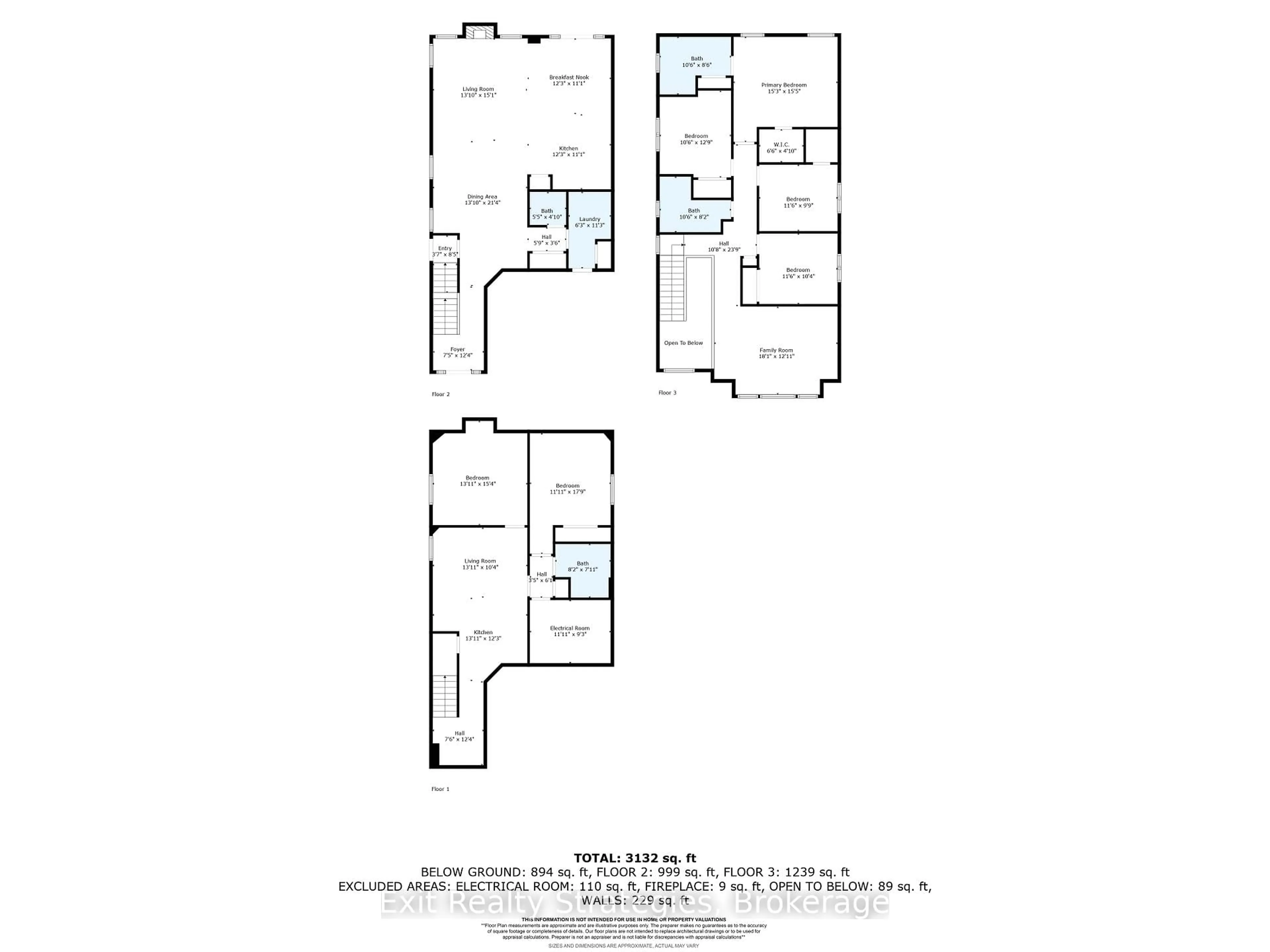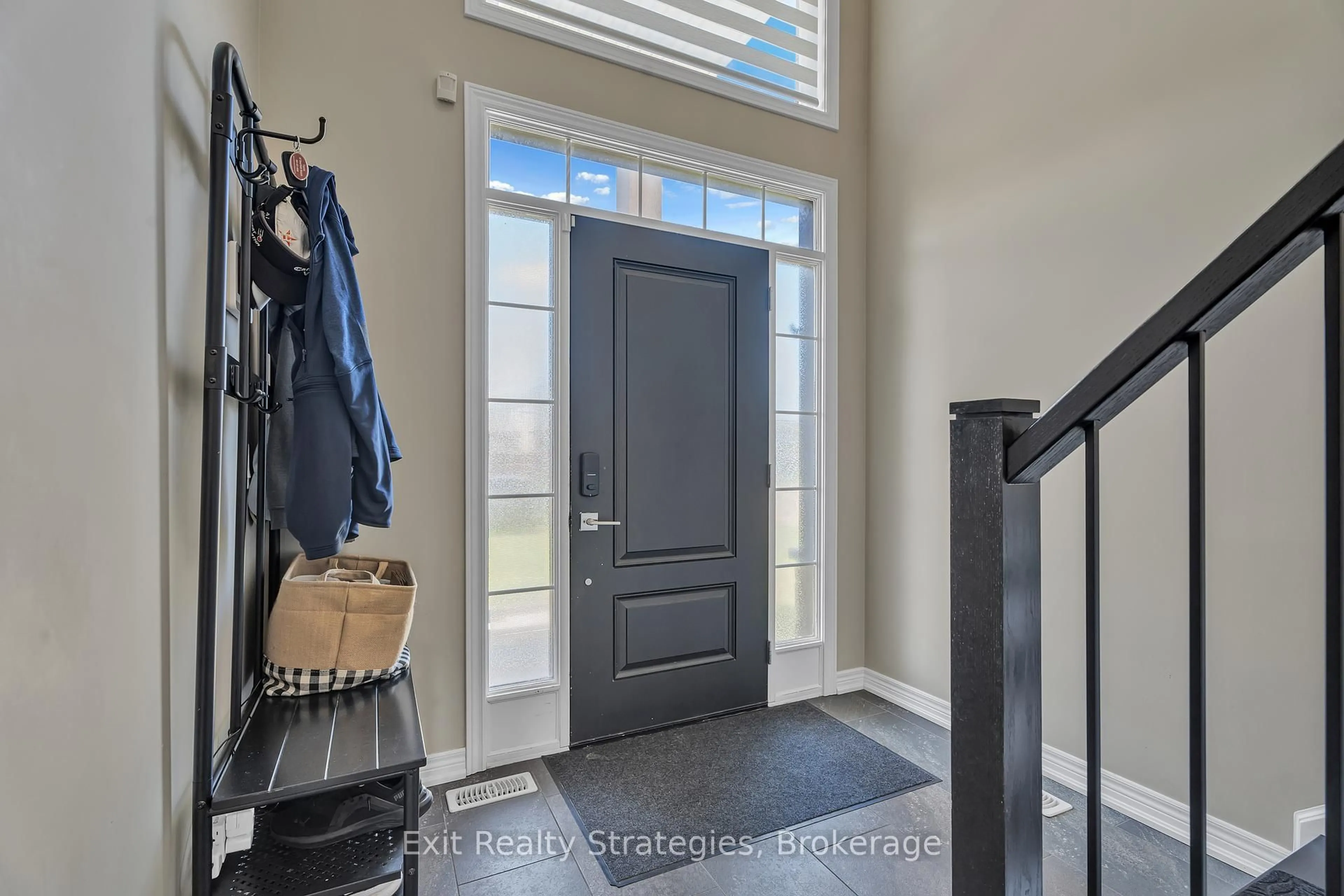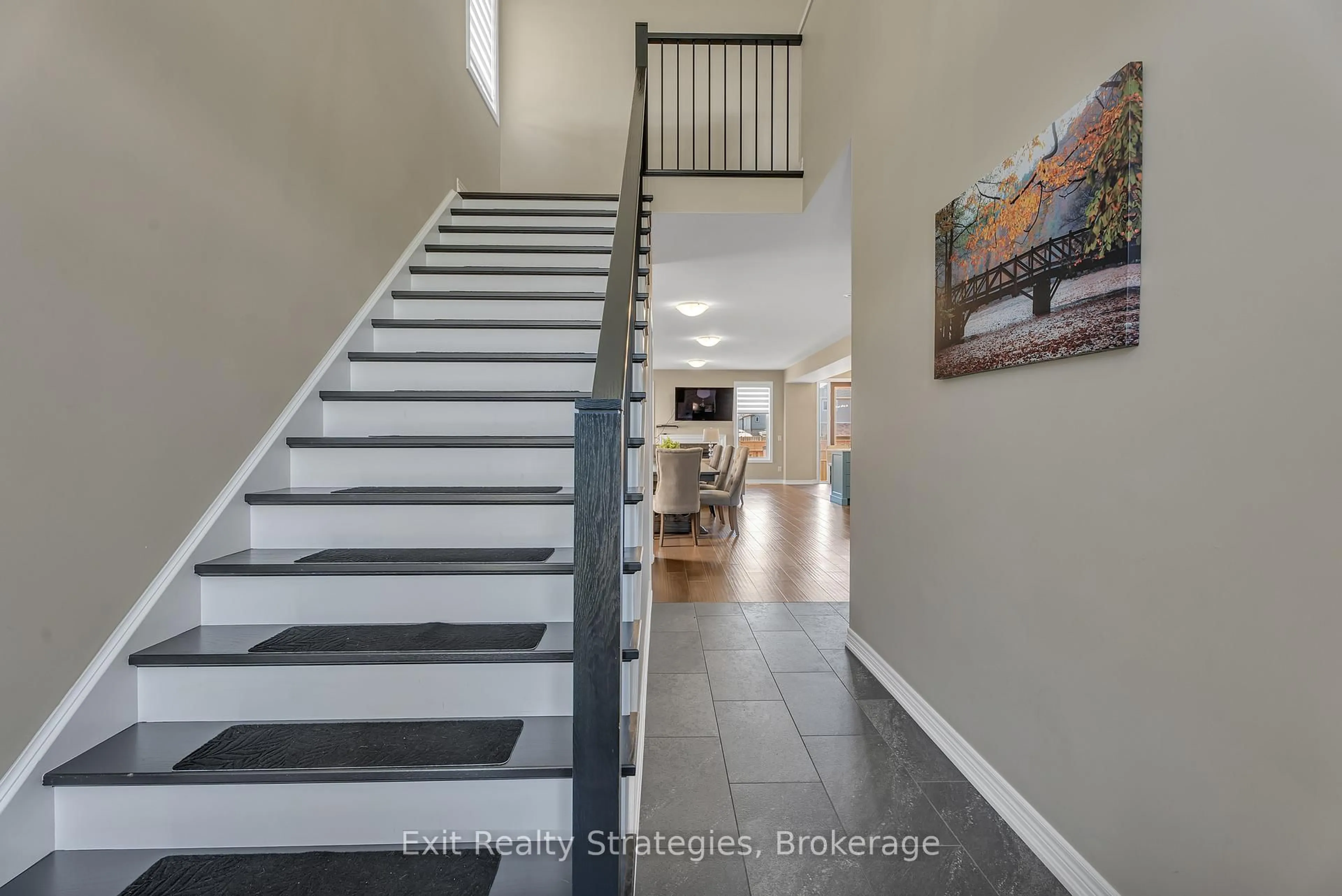1206 Hansler Rd, Thorold, Ontario L3B 5N5
Contact us about this property
Highlights
Estimated valueThis is the price Wahi expects this property to sell for.
The calculation is powered by our Instant Home Value Estimate, which uses current market and property price trends to estimate your home’s value with a 90% accuracy rate.Not available
Price/Sqft$366/sqft
Monthly cost
Open Calculator
Description
Step into this nearly-new, quality-built Kenmore Home, located at 1206 Hansler Road, offering an incredible 3500 sq ft of finished living space. This is a rare find with a fully finished basement featuring a separate entrance and a 2-bedroom in-law suite, making it an ideal space for extended family or a potential source of income.The main floor is a dream for entertaining, with an open-concept design that seamlessly connects the living room, dining area, and a stunning kitchen. The kitchen is a chef's delight, boasting quartz countertops, stainless steel appliances, and a walk-in pantry. Just off the dining area, a new sliding door leads to the brand-new rear deck (2025) and a fully fenced yard (2025), perfect for outdoor gatherings and family fun.Upstairs, a spacious, bright loft with vaulted ceilings is perfect for a home office, a playroom, or a cozy movie theater. The primary bedroom is a true retreat with a generous walk-in closet and a luxurious ensuite bathroom.With 4+2 bedrooms, 4 bathrooms, and 2 kitchens, there's plenty of room to grow. With the separate entrance to the basement suite offers a fantastic opportunity to either offset your mortgage through a long-term rental/short-term rental or for multi generational living.Located on the border of Thorold and Welland, this home provides quick access to the 406 highway and is close to local amenities, including parks, restaurants, and shopping. Don't miss the chance to own this versatile and impressive home.
Property Details
Interior
Features
Exterior
Features
Parking
Garage spaces 2
Garage type Attached
Other parking spaces 2
Total parking spaces 4
Property History
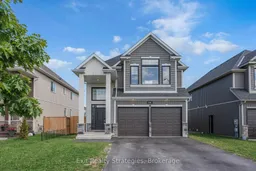 48
48