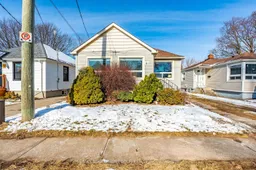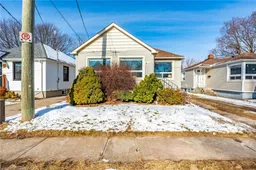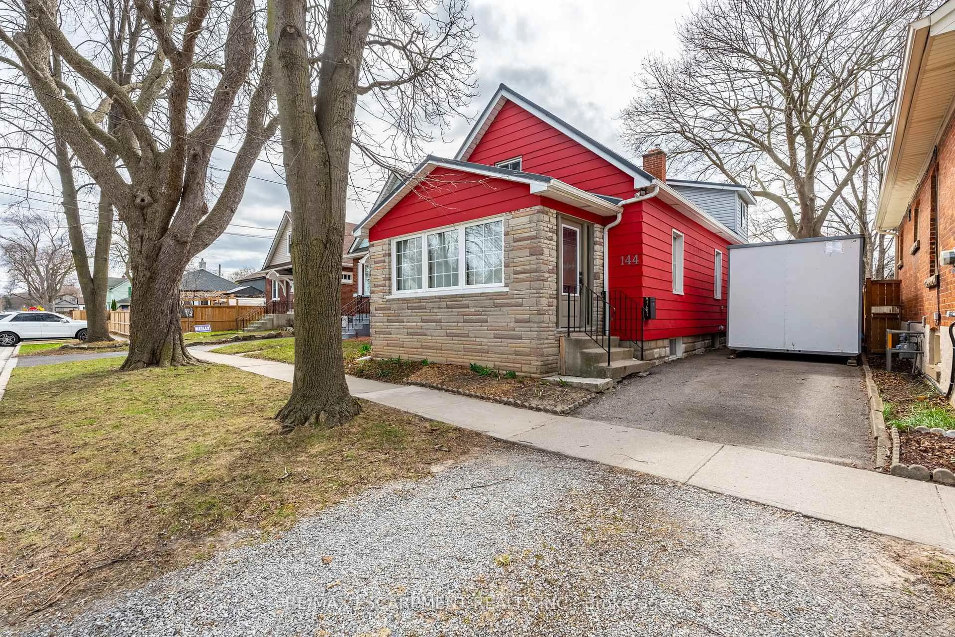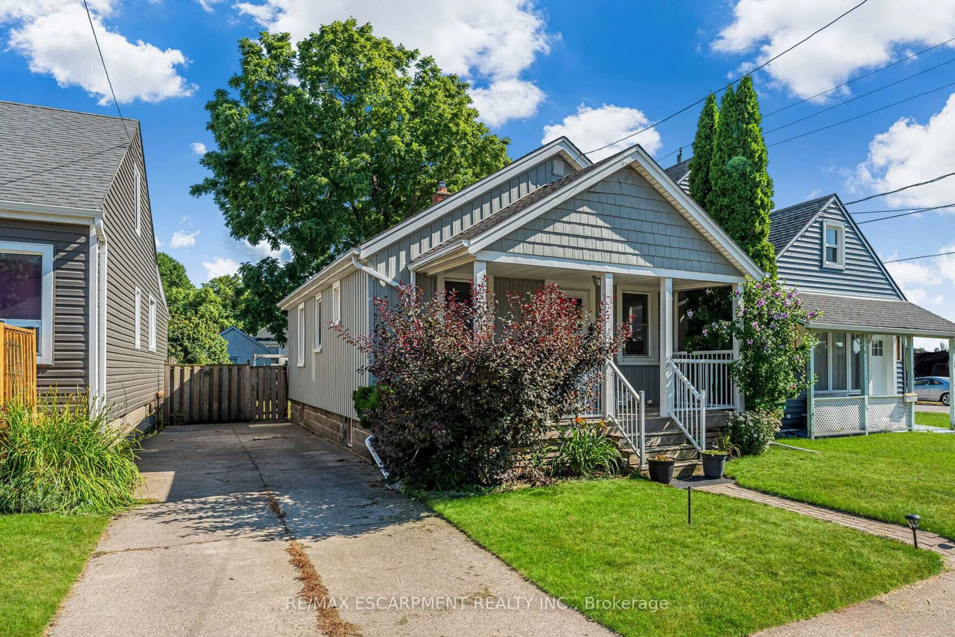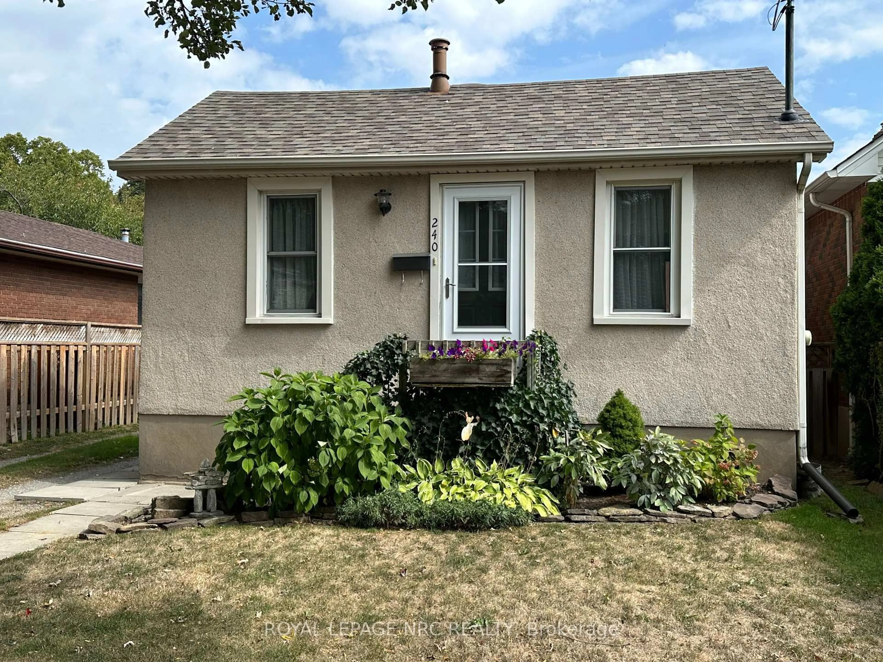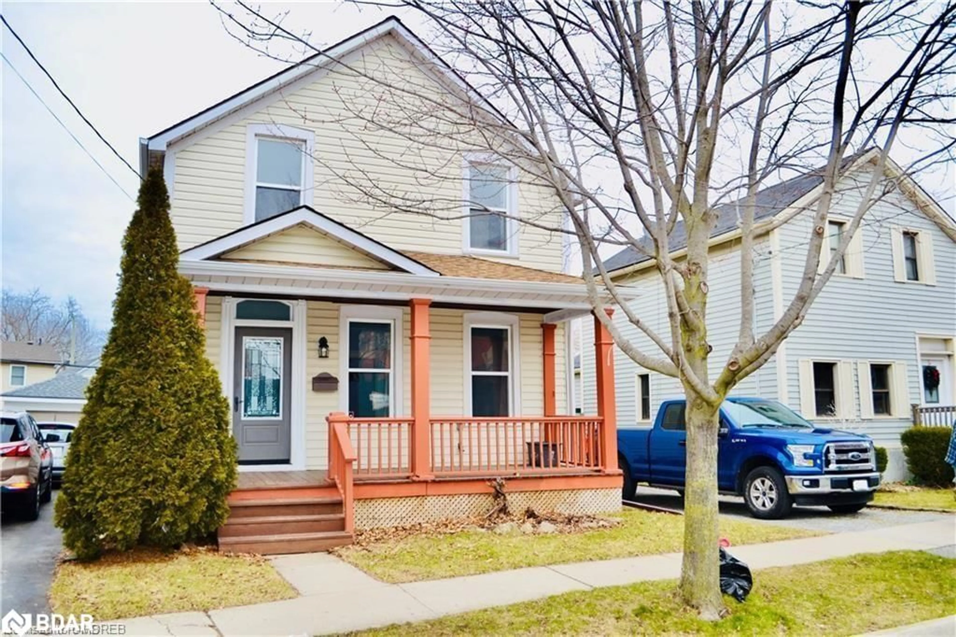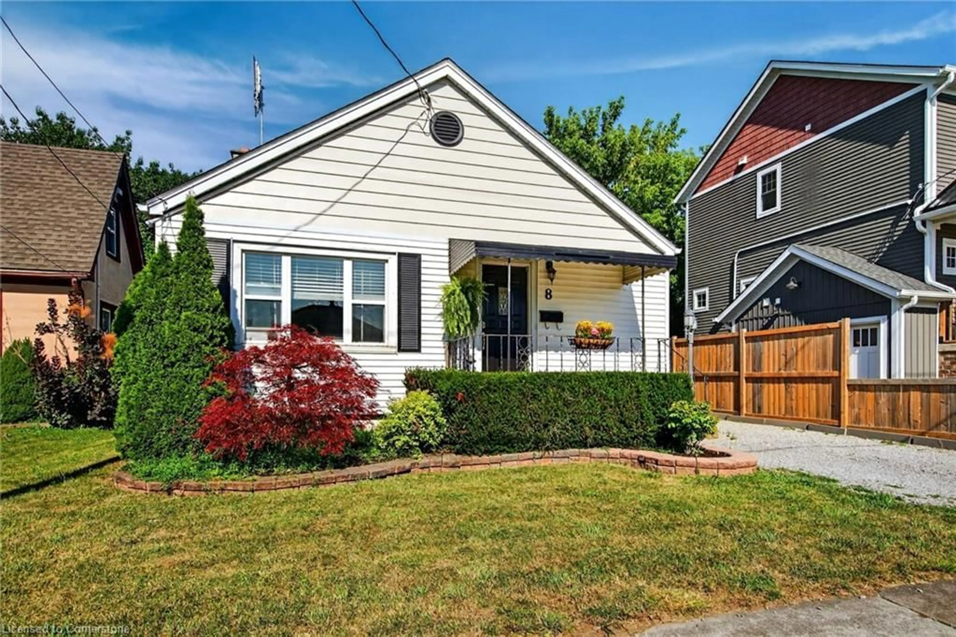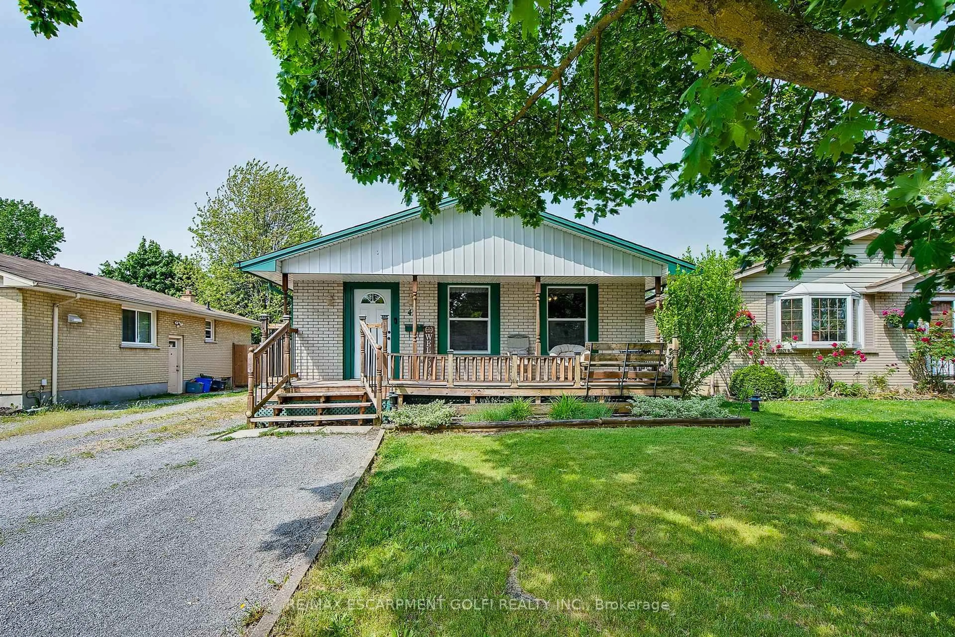Located in a prime central neighbourhood that is undergoing significant improvements, plus close to Fairview Mall, Fourth Ave, Haig Bowl Arena, Montebello Park, the QEW, Hwy 406 & Downtown. The main level of this cute bungalow has been freshly painted & features a sun-filled enclosed front porch, cozy living room, inviting dining room, functional kitchen, a 3pc bath & two relaxing bdrms. Additionally, the original hardwood floors have been exposed & are begging to be restored! The basement is unfinished with framing for a 3rd bedroom, family room, laundry room & is plumbed for a 3pc bath. At the rear of the home a convenient mudroom provides potential separate access to the basement & leads out to the private driveway, fenced backyard & a single detached garage with electricity & concrete floor. Nearby homes are being renovated at a high rate & nice cars are filling up their driveways. First Time Buyers & Investors, this is your opportunity to get a fantastic home at a value packed price!
Inclusions: Garage Door Opener Remotes, Mudroom Cabinet, Interior & Exterior Light Fixtures.
