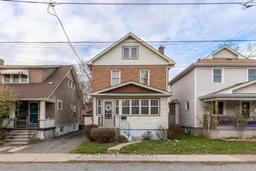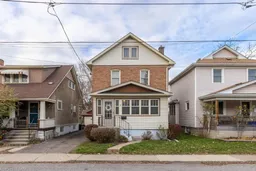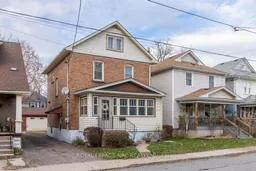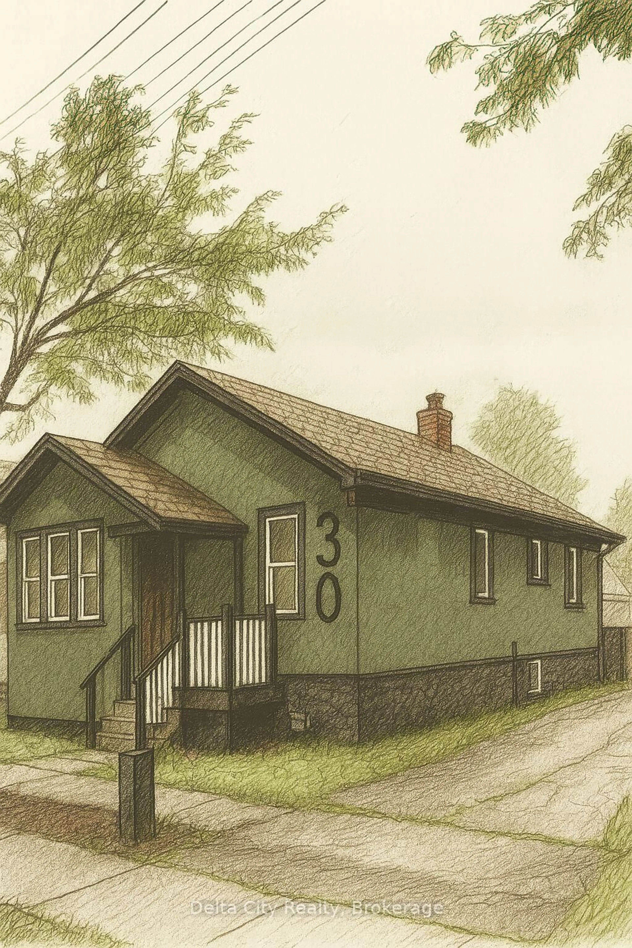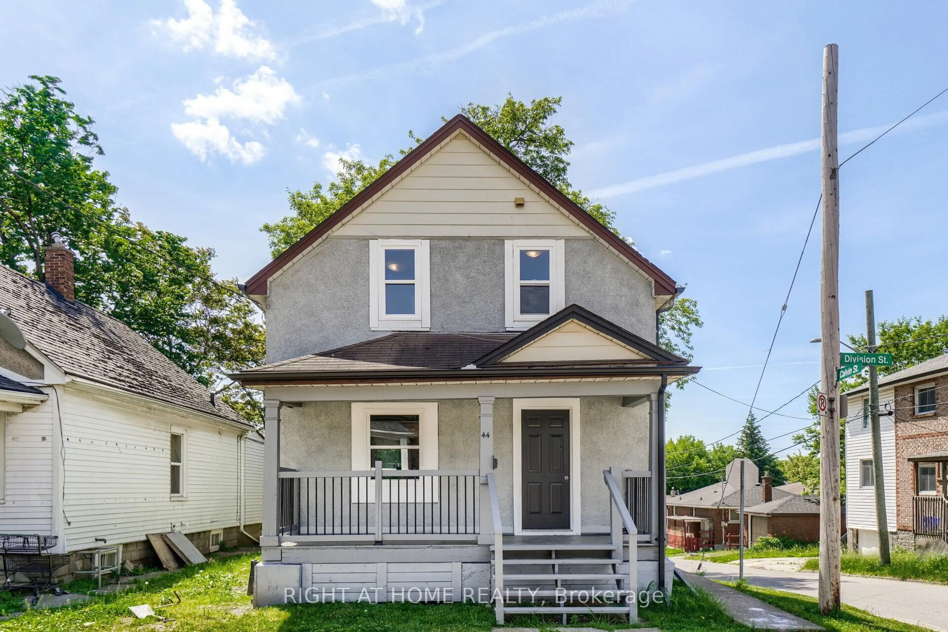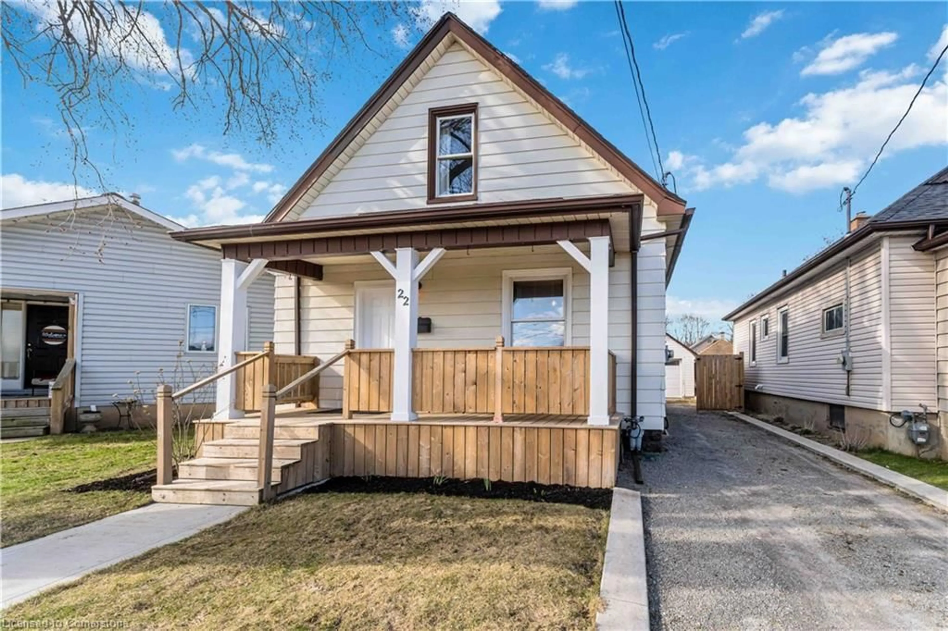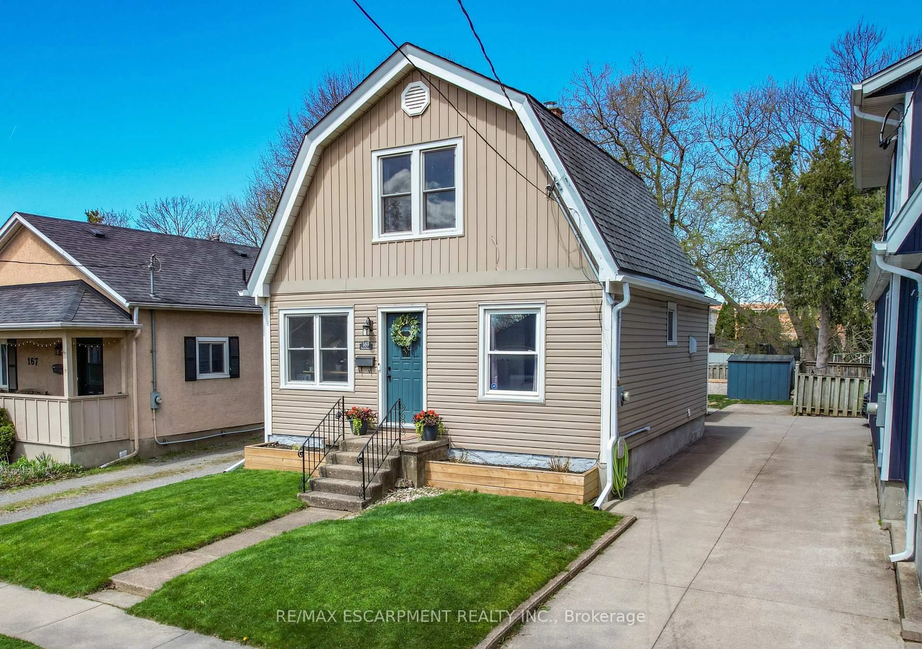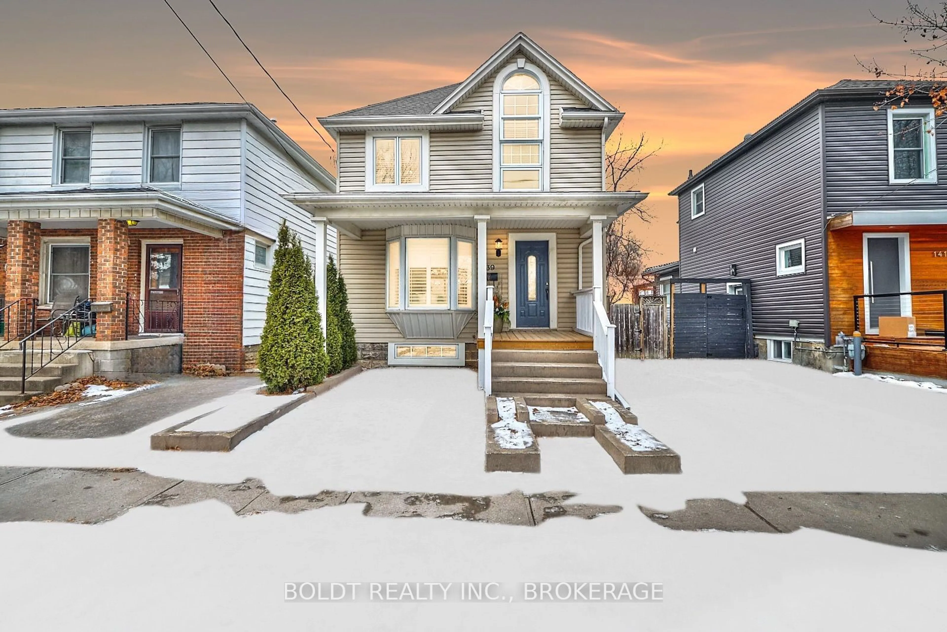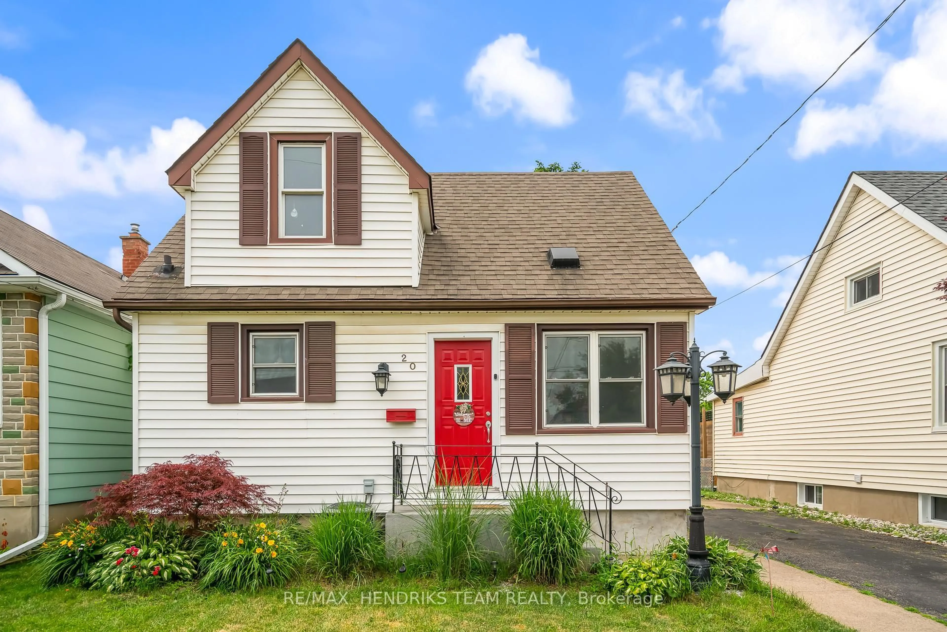Step into this charming 2-storey home in St. Catharines! This character-filled property offers the best of both worlds: a family-friendly neighbourhood with schools and parks nearby and quick access to the downtown core and major highways. Modern updates include a brand new high-efficiency furnace with a 10-year warranty (2024), a rental hot water heater (2020), and a 200-amp breaker panel. From the moment you enter, you'll notice the timeless details that make this home truly special. Bright and airy, the sunroom welcomes you with natural light, offering the ideal spot for your morning coffee. Classic trim moulding throughout adds an elegant touch, while the unique telephone room upstairs, which is a delightful nod to the home's storied past, sets this property apart. The main floor flows effortlessly, beginning with a large living room that leads directly into the classic dining room. Just off the dining area, the bright kitchen offers ample cabinetry and a peninsula, creating a practical and inviting space for family gatherings or entertaining guests. Double glass doors open from the dining room to the back deck, conveniently connecting indoor and outdoor living spaces. Upstairs, you'll find three bedrooms with closets and a 4-piece bathroom with an enclosed shower. The bonus room that was once a telephone room is perfect for a cozy reading nook, creative workspace, or storage. The unfinished basement provides extra storage, while outside, the fenced backyard offers a deck and green space. Whether you're an avid gardener or have a vision for outdoor living, this yard is ready for your personal touch. A shared driveway leads to the garage, which is perfect for storing seasonal equipment or tools. For those with an eye for character and a passion for transformation, this home presents a truly special opportunity to preserve its charm while building your future.
Inclusions: Fridge, Stove, Washer, Dryer (All Appliances "As Is"). Light Fixtures, Window Coverings
