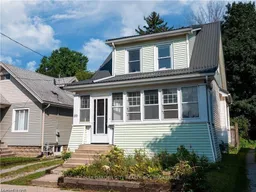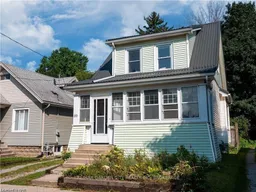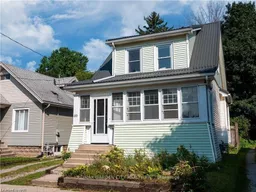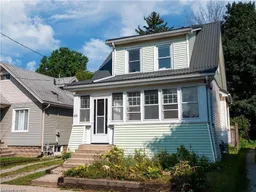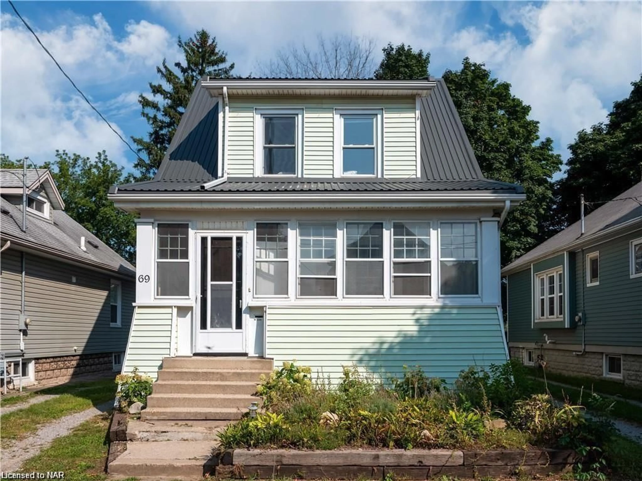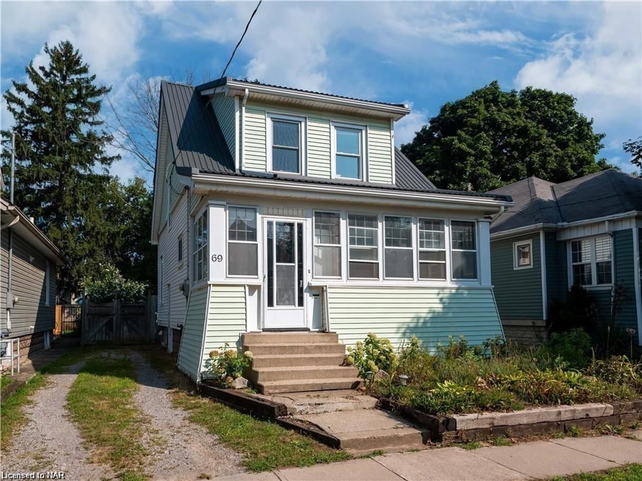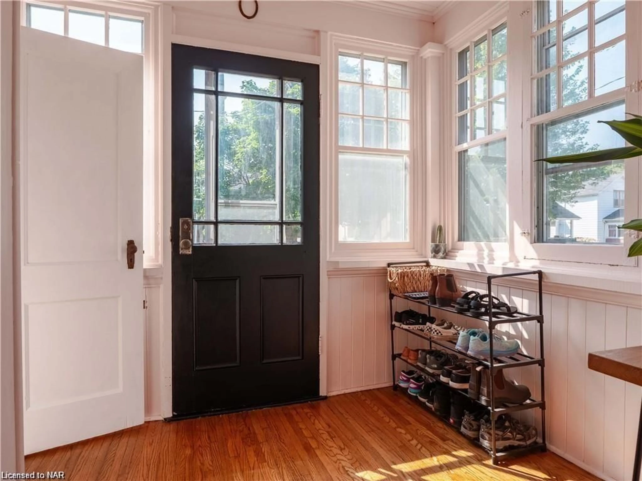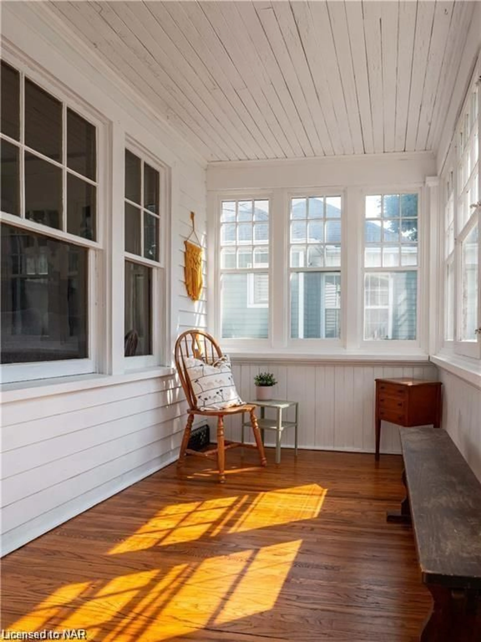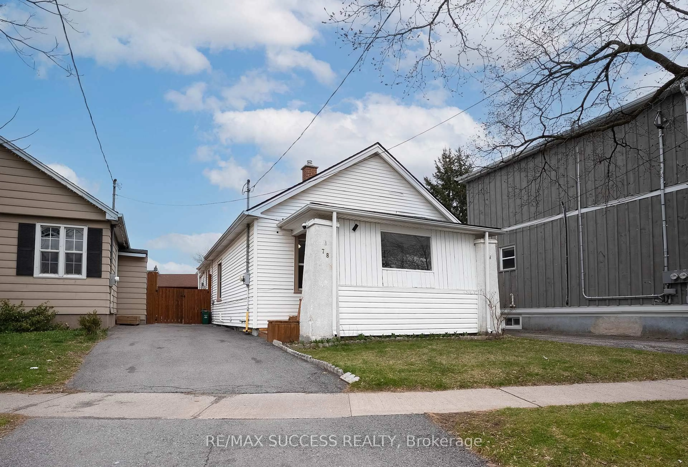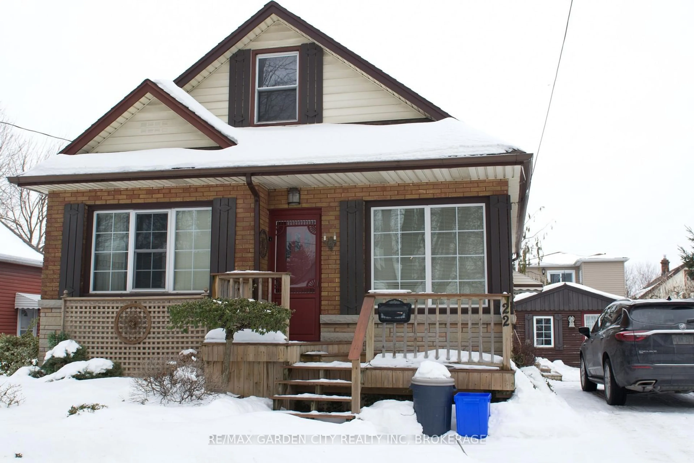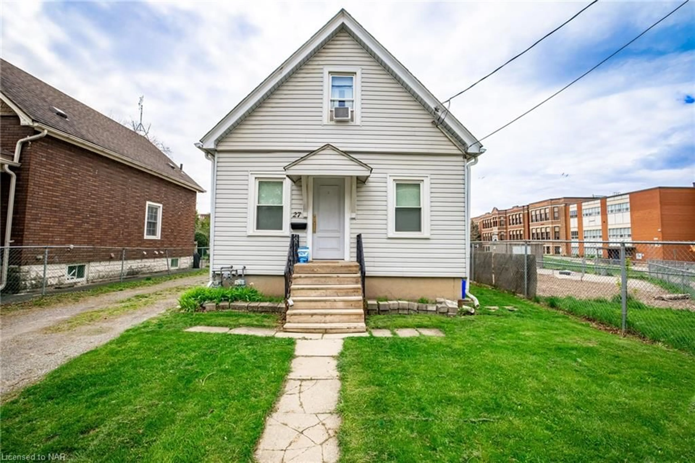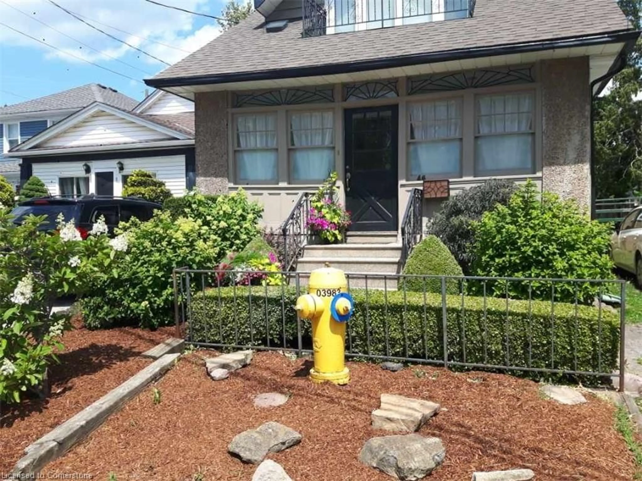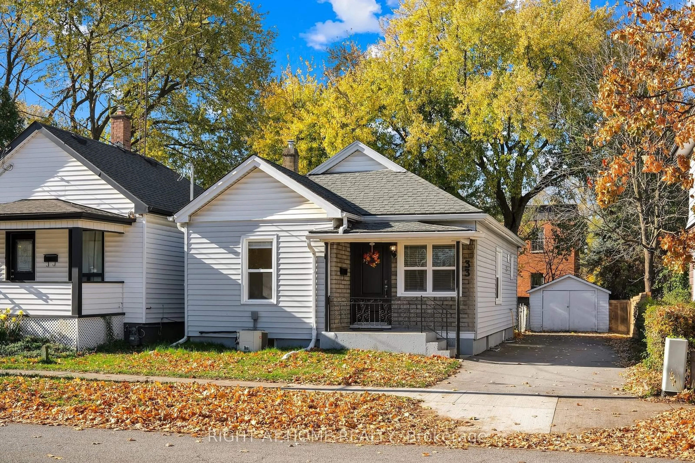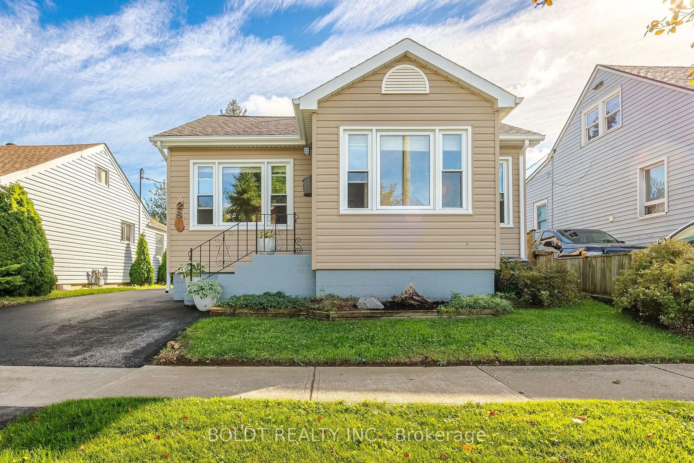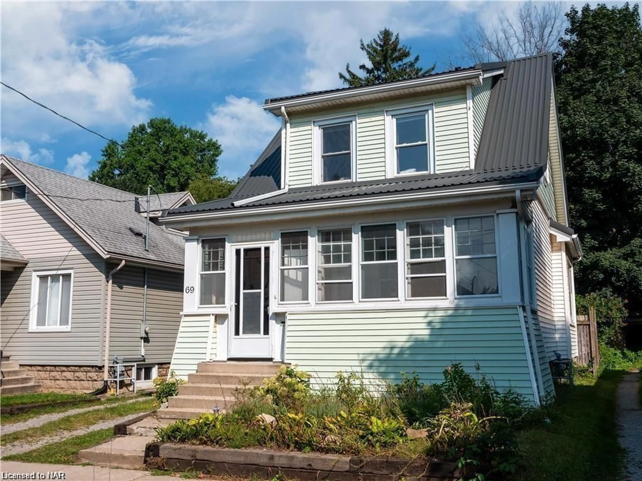
69 Dufferin St, St. Catharines, Ontario L2R 1Z9
Contact us about this property
Highlights
Estimated ValueThis is the price Wahi expects this property to sell for.
The calculation is powered by our Instant Home Value Estimate, which uses current market and property price trends to estimate your home’s value with a 90% accuracy rate.Not available
Price/Sqft$454/sqft
Est. Mortgage$2,147/mo
Tax Amount (2024)$3,013/yr
Days On Market169 days
Total Days On MarketWahi shows you the total number of days a property has been on market, including days it's been off market then re-listed, as long as it's within 30 days of being off market.251 days
Description
Discover the charm and character of this beautifully preserved downtown gem! This delightful home effortlessly blends its original appeal with modern touches, offering the best of both worlds. Throughout the years, the ornate details have been lovingly maintained, from the stunning main floor hardwood staircase to the recently refurbished and refinished hardwood floors on both levels. Adding to its allure, the home boasts a brand-new black stainless steel roof, combining durability with a contemporary aesthetic. A unique find in this neighborhood, the backyard features a small shed-style garage with hydro, (on top of a driveway) and a cozy pergola, creating the perfect setting for summer evenings of outdoor dining and relaxation. The low-maintenance landscaping ensures you can enjoy your outdoor space with ease. The sunroom is a versatile bonus, offering endless possibilities—whether you need a home office, a serene reading nook, or a future mudroom. Freshly painted throughout, this home is move-in ready and comes with newer appliances, making it the perfect blend of classic character and modern convenience.
Property Details
Interior
Features
Main Floor
Dining Room
14 x 10.09bay window / carpet free / coffered ceiling(s)
Kitchen
14 x 8.07carpet free / tile floors / walkout to balcony/deck
Living Room
12 x 11.09carpet free / crown moulding / fireplace
Porch
10.07 x 6.07carpet free / hardwood floor
Exterior
Features
Parking
Garage spaces 1
Garage type -
Other parking spaces 2
Total parking spaces 3
Property History
