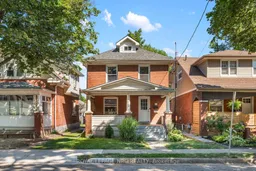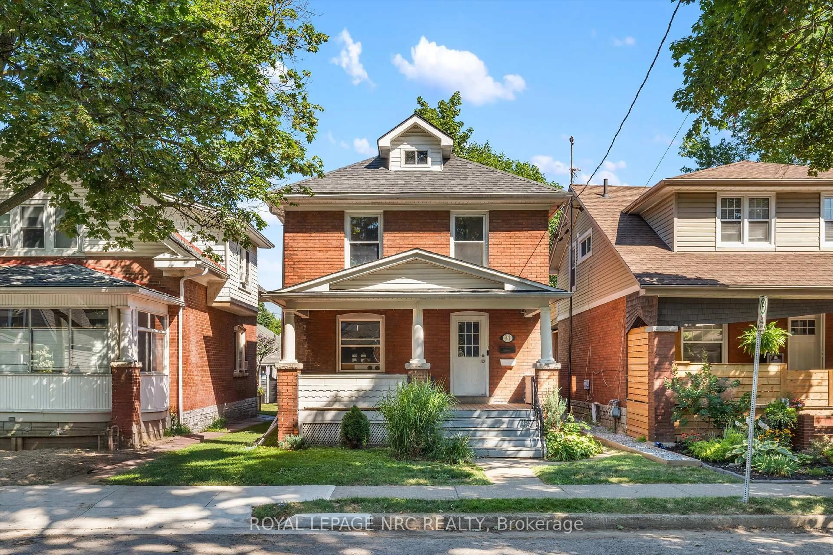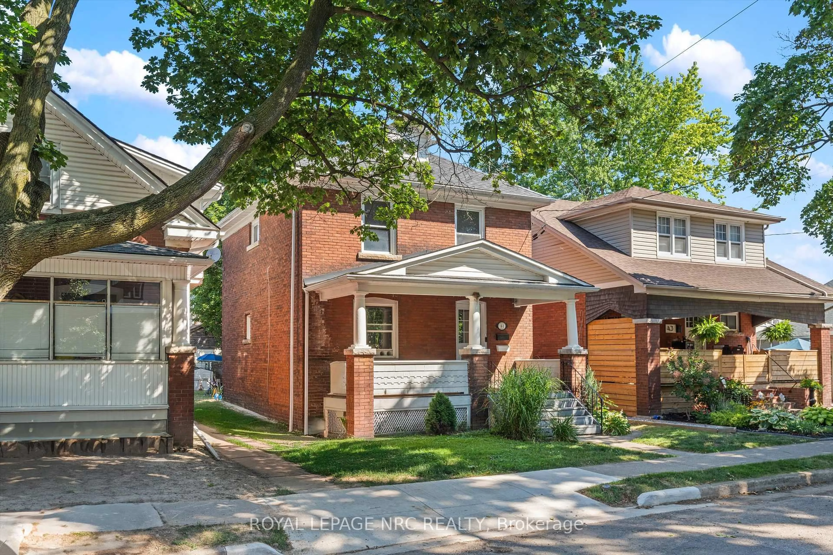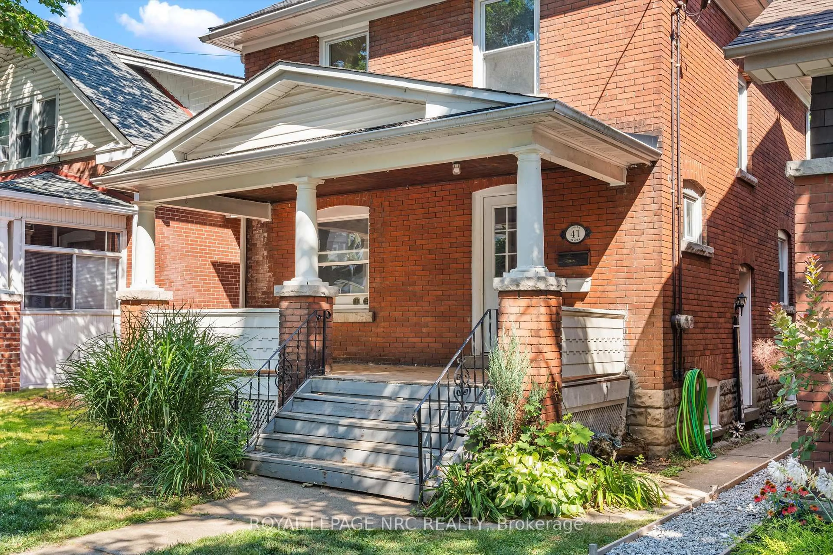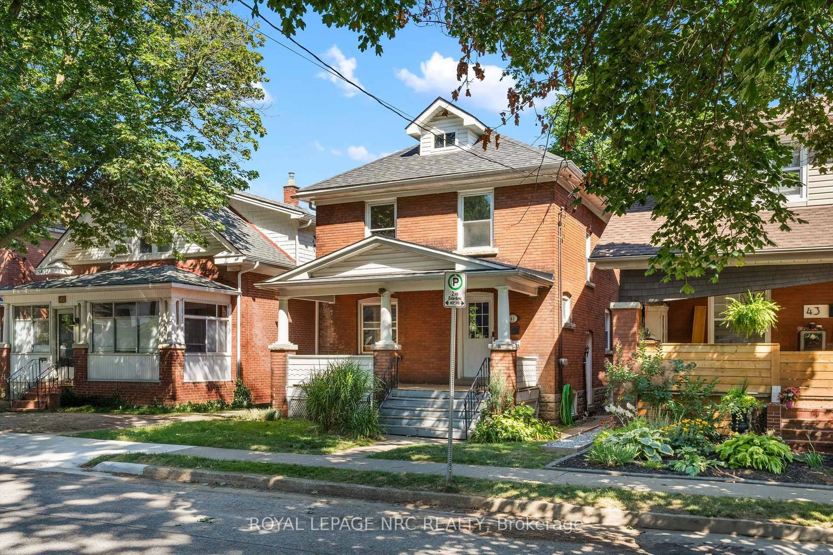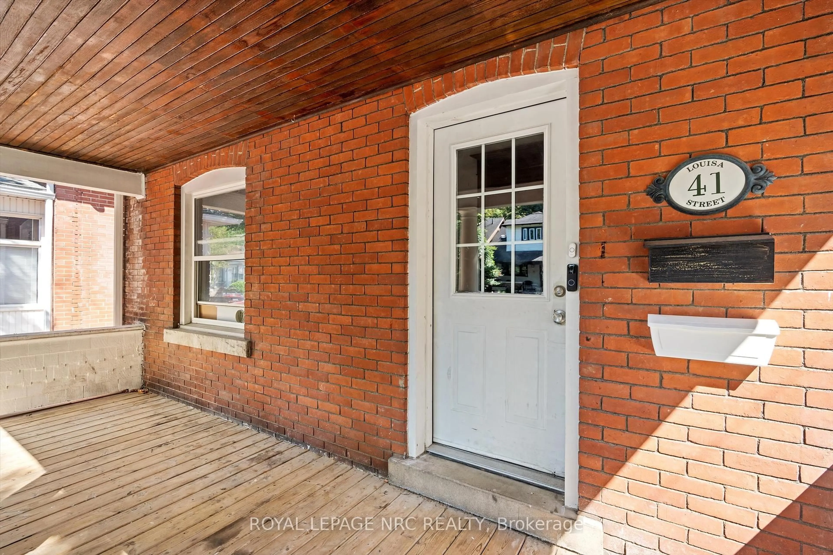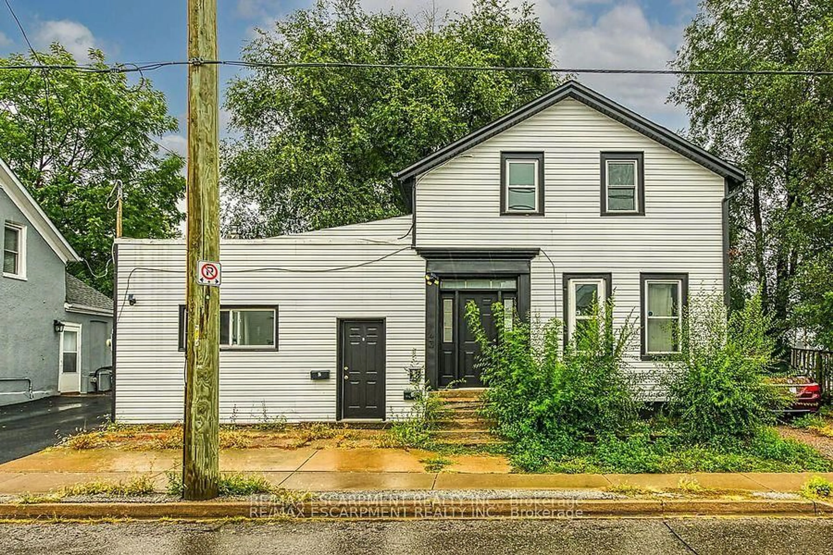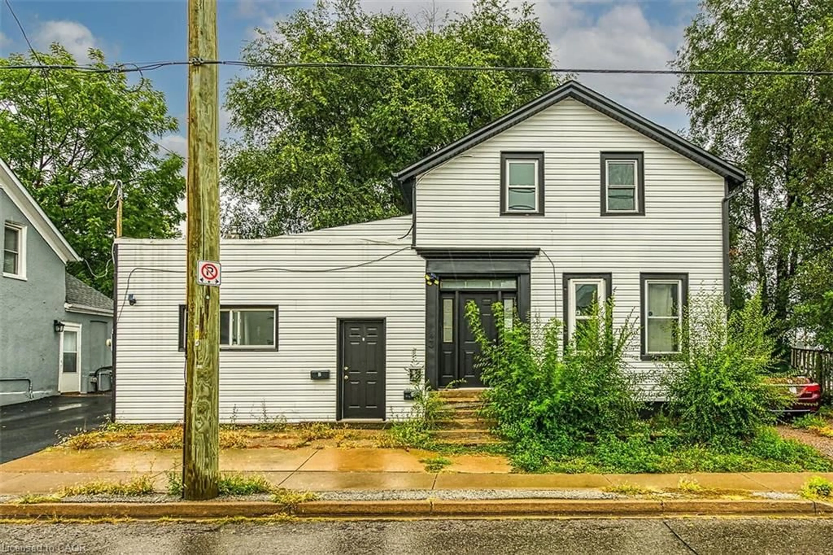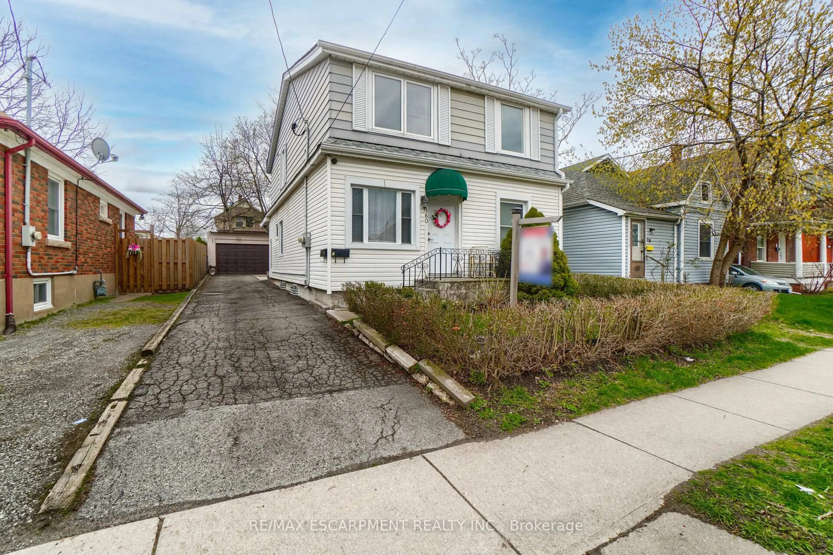41 Louisa St, St. Catharines, Ontario L2R 2J5
Contact us about this property
Highlights
Estimated valueThis is the price Wahi expects this property to sell for.
The calculation is powered by our Instant Home Value Estimate, which uses current market and property price trends to estimate your home’s value with a 90% accuracy rate.Not available
Price/Sqft$551/sqft
Monthly cost
Open Calculator
Description
Welcome to 41 Louisa Street A Rarely Offered Legal Duplex! Proudly owned by the same family for 35 years, this solid two-storey brick home offers incredible investment potential or the opportunity to live in one unit and rent out the other. Zoned R2 with two separate hydro meters, the property features two self-contained one-bedroom apartments: Upper Unit: Occupying the entire second floor with its own entrance and exclusive use of the front porch. Features a brand new kitchen (2023), spacious living room, office space, bedroom, and a 4-piece bathroom. Currently vacant and move-in ready. Lower Unit: Spanning the main floor and basement with its own private entrance. Recently freshly painted from top to bottom, including the kitchen cabinets. Offers a full kitchen, living room, office space, bedroom, 4-piece bathroom, plus access to the back deck and backyard. Currently rented to long-term tenants who wish to stay. This property is an excellent addition to any investment portfolio, with the potential to generate $1,595 + hydro per unit. Whether you're a savvy investor or looking for a mortgage helper, 41 Louisa Street is a must-see opportunity.
Property Details
Interior
Features
Main Floor
Br
3.26 x 3.44Kitchen
2.47 x 3.63Living
3.29 x 3.66Office
1.74 x 1.9Exterior
Features
Property History
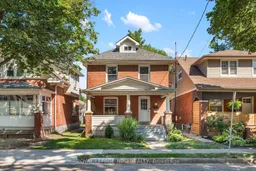 36
36