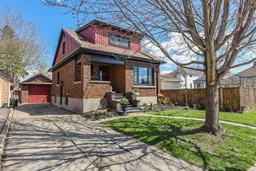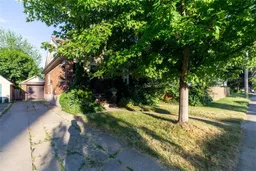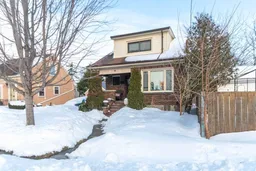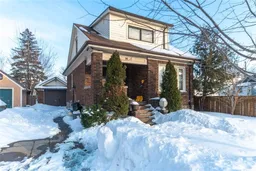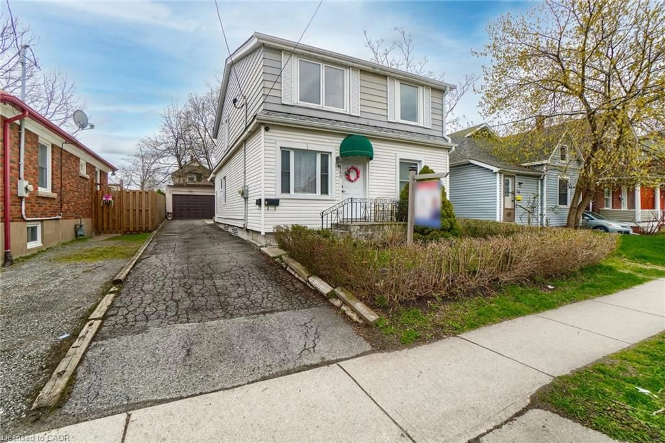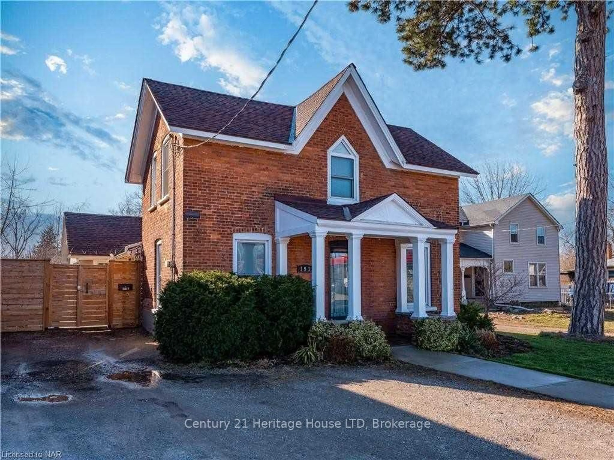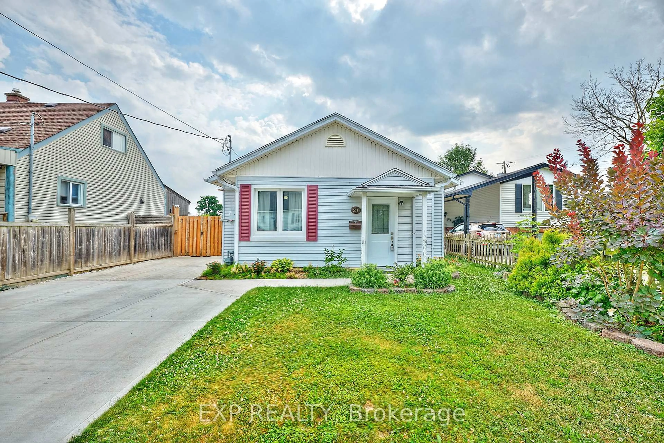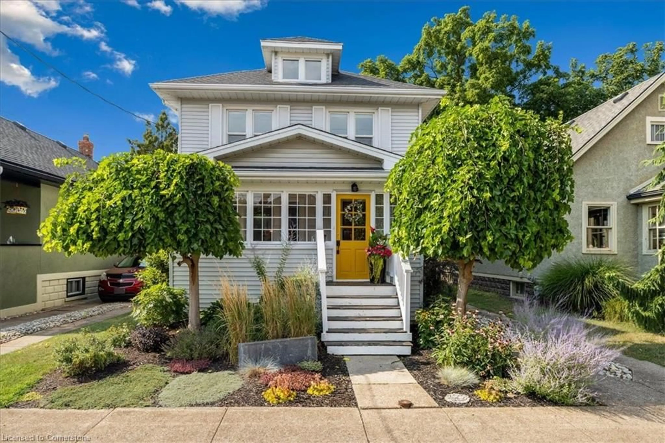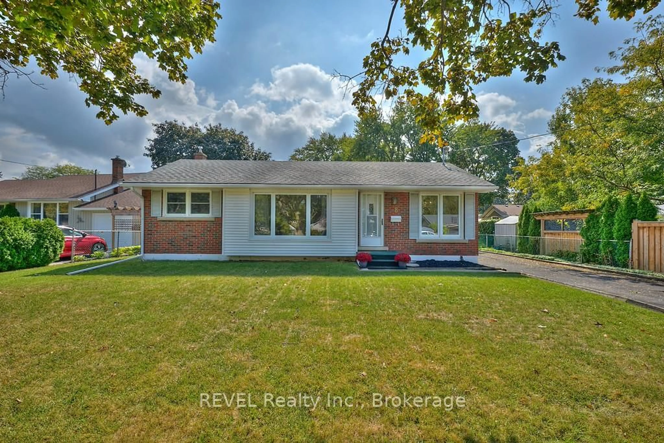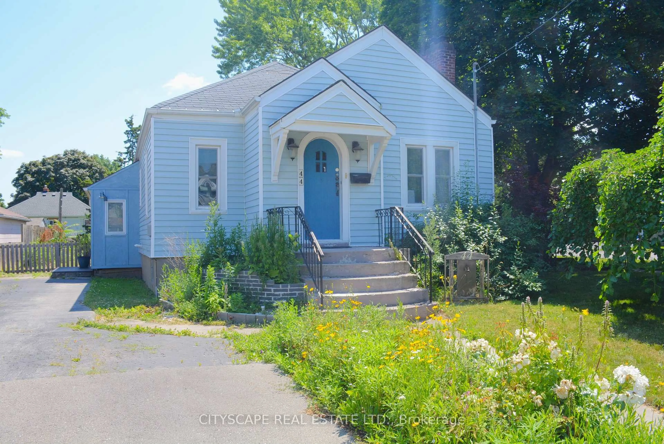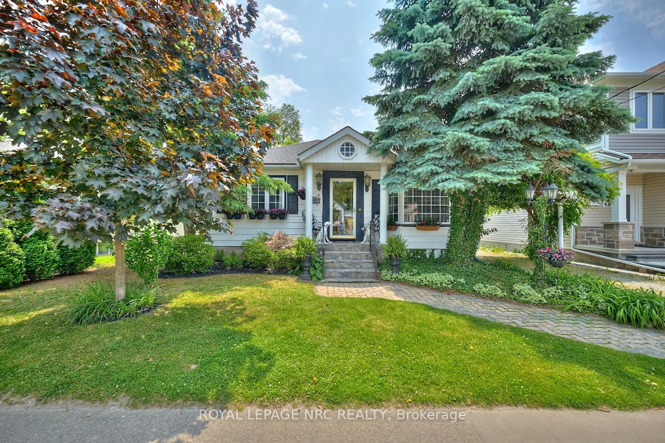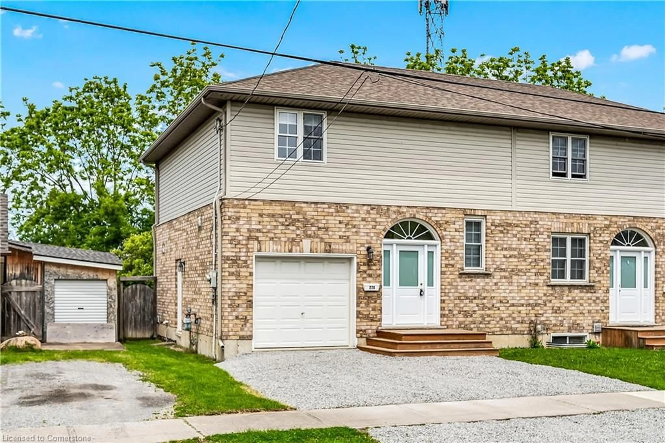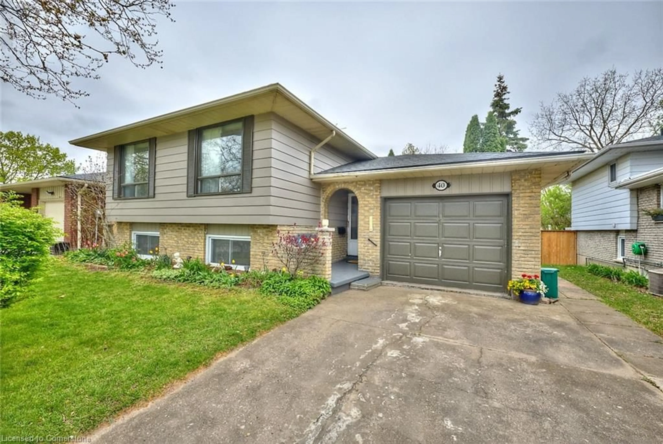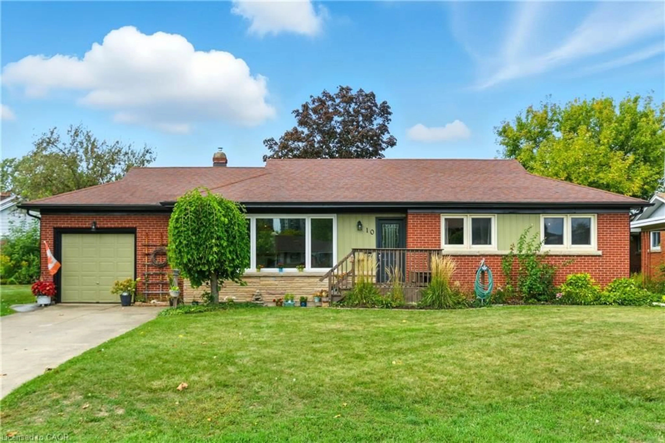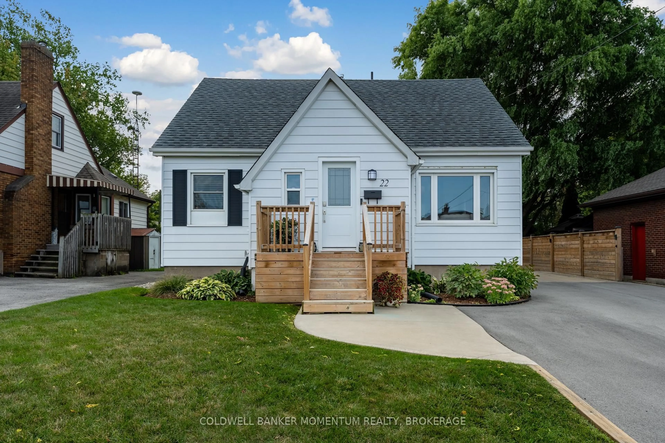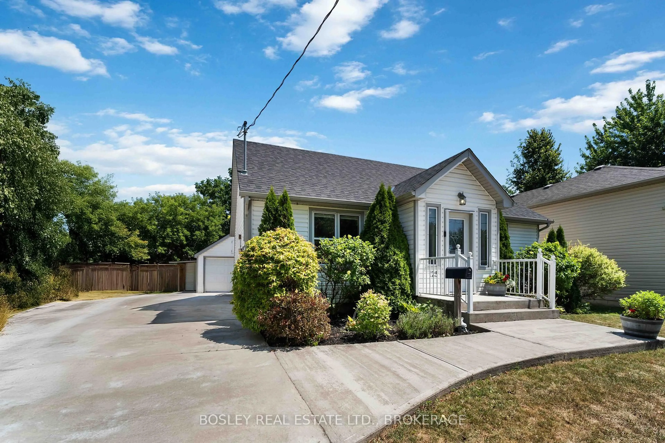Charming Brick Home with Income Potential Welcome to 14 Huron St. a classic brick 1.5-storey home full of character and smart functionality. Featuring an extra-long detached brick garage and original natural wood trim and floors throughout, this home blends timeless craftsmanship with modern updates. The upper exterior has been newly sided and features sleek black-capped windows that add bold curb appeal. Step inside to a bright main floor with a generous living room, dining room, and kitchen, along with the convenience of main floor laundry and a 2-piece bathroom. Upstairs, you'll find two spacious bedrooms and a full bathroom ideal for comfortable family living.Downstairs, a separate basement unit with its own private entrance offers income potential or the perfect setup for a multi-generational home. Prefer more space for your family? Reattach the basement easily and make it your own. Fully fenced backyard. Located close to schools, shopping, and everyday amenities, this home is perfect for families, investors, or anyone looking for a property with flexibility and charm. Dont miss your chance to own a home that checks all the boxes character, location, and potential .
Inclusions: FRIDGE STOVE WASHER DRYER, DISWASHER
