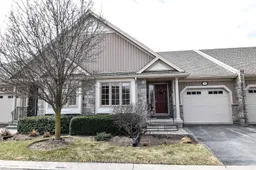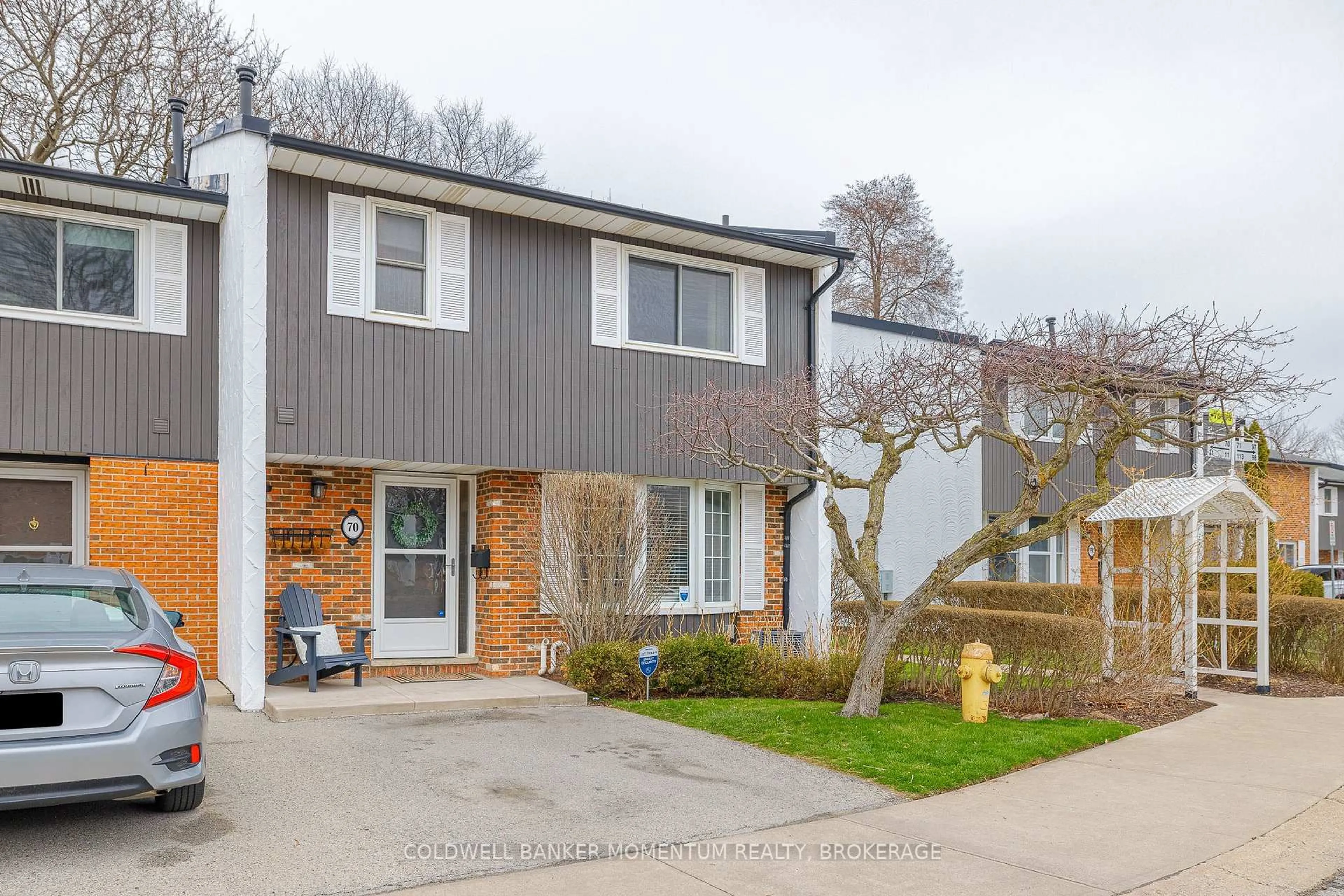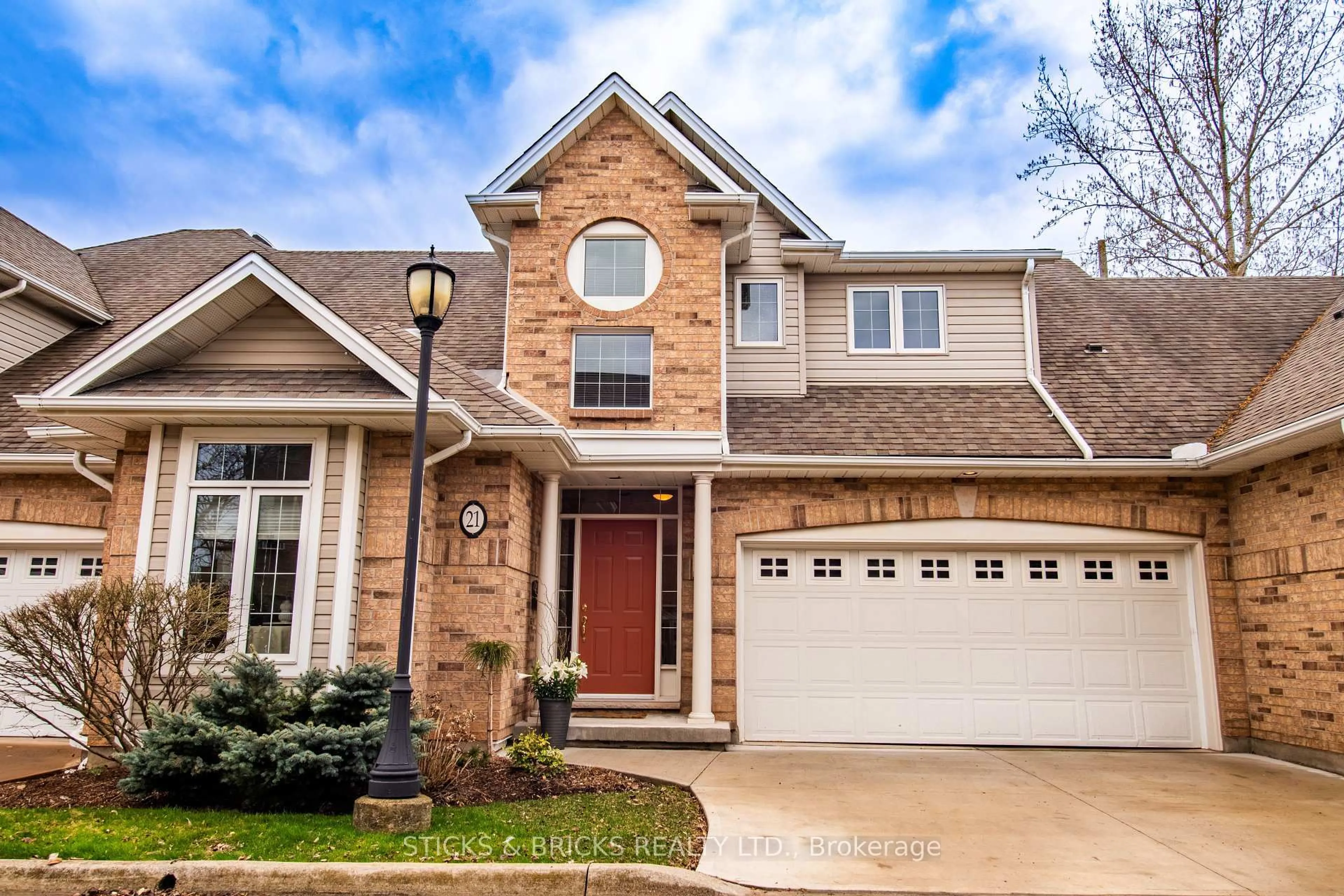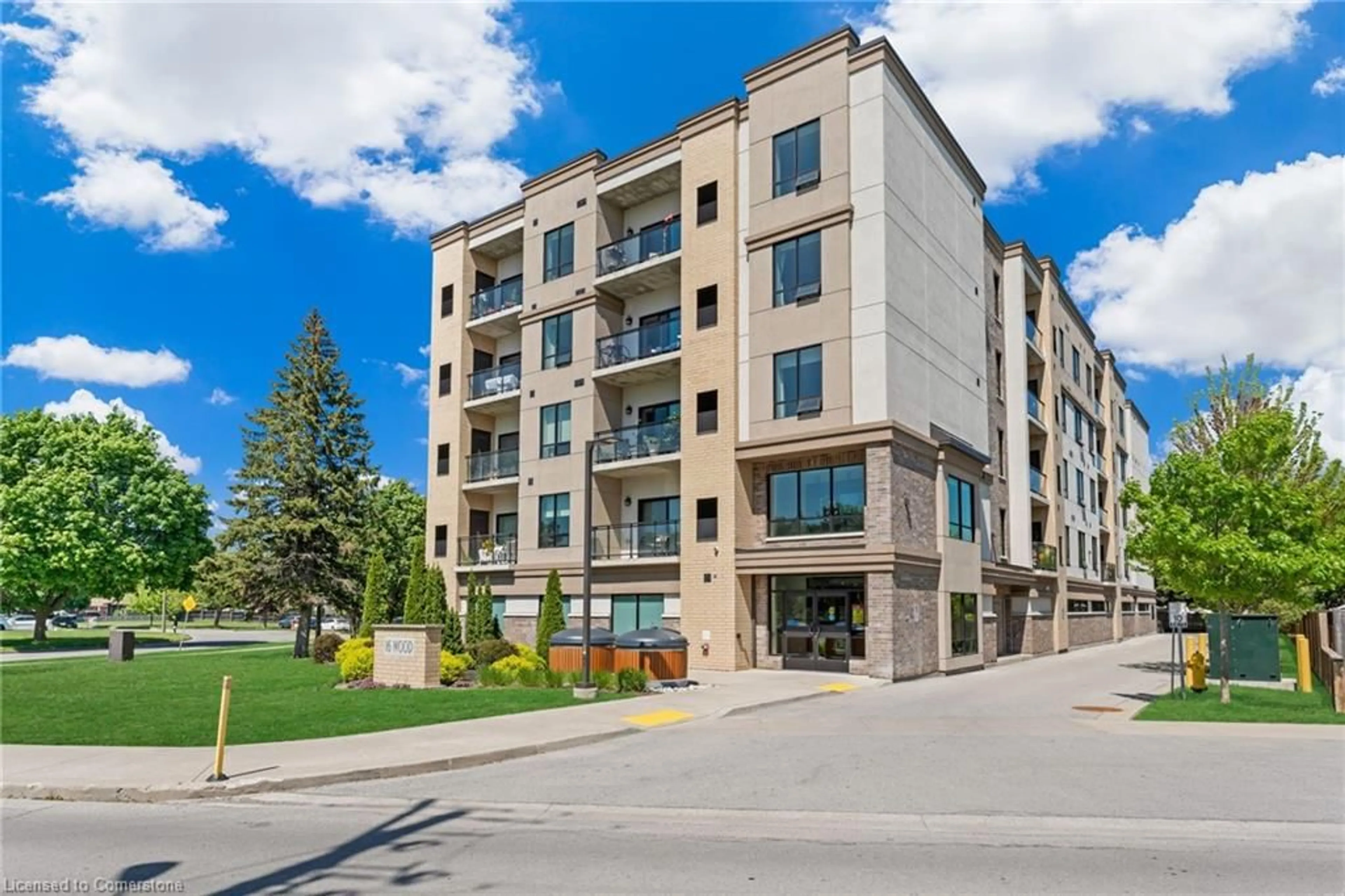"Beautiful decorated formerly Model unit in this Quiet BROCKWOOD TERRACE 16 UNIT COMPLEX. THIS Well cared for 2 Bedroom and 2 Bath Vacant Land Condo Townhome with single garage is a great opportunity for someone looking to downsize." As you enter into the large foyer, you are greeted with a spacious area with tray ceiling & tile floors & inside access to the garage. As you continue, you will notice a good sized guest bedroom/ seating area with large closet and off the bedroom you have main floor laundry and separate 4pc main bath. At the end of the foyer, you head into the stunning Open Concept Elmwood Kitchen, and Great Room area with vaulted ceiling & hardwood flooring & gas fireplace. In the Updated kitchen you have plenty of counter & cabinet space with island & pot lighting and built-in appliances. In the great room you have dining area and living room combo w/ plenty of natural light, gas fireplace and separate door leading to a large deck area with gazebo. Off the kitchen you head into a generous sized master bedroom with tray ceiling, walk-in closet and large 3pc ensuite. Upstairs also offers an abundance of closet space. Once you have completed the main level you can head Downstairs you notice a full height unfinished basement with full height and easy to finish offer. Close to Amenities, Welland Canal, Outlet Mall & approx 10 Mins to Niagara on the Lake
Inclusions: FRIDGE, STOVE, WASHER & DRYER, GAZEBO, CNTRAL VAC, 3 WHITE SHELFS BACK WALL IN GARAGE, CHAIR LIFT, 3 SHELVE IN BASEMENT, BUILT-IN IRON BOARD IN MBED
 42
42





