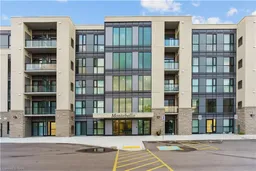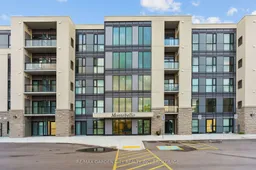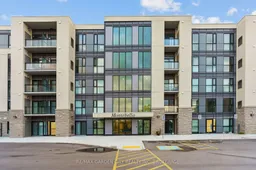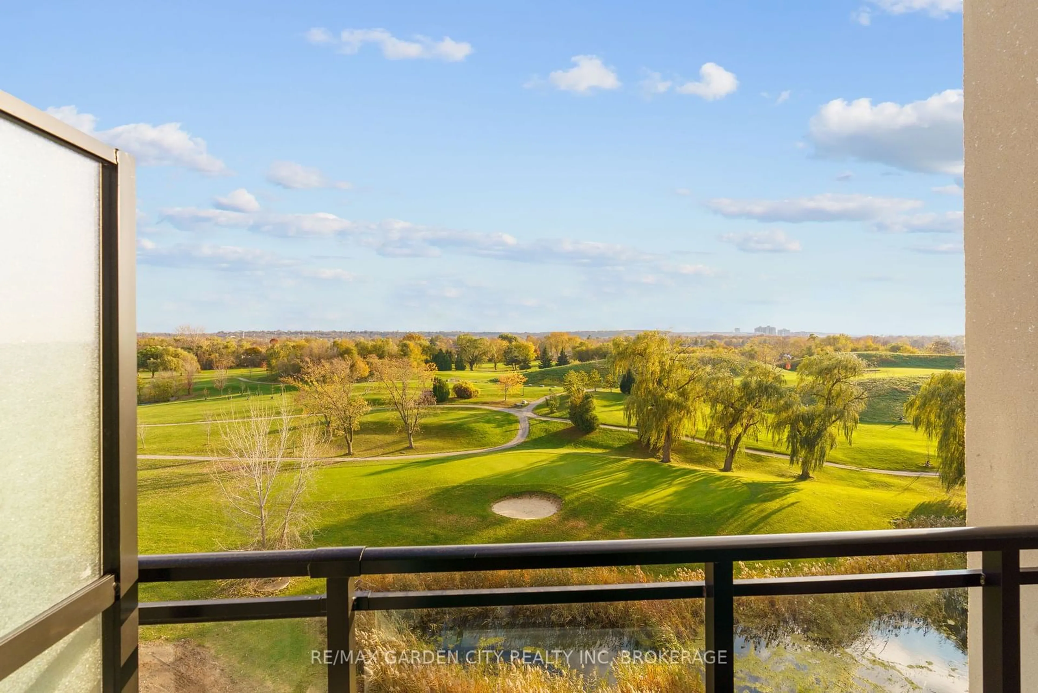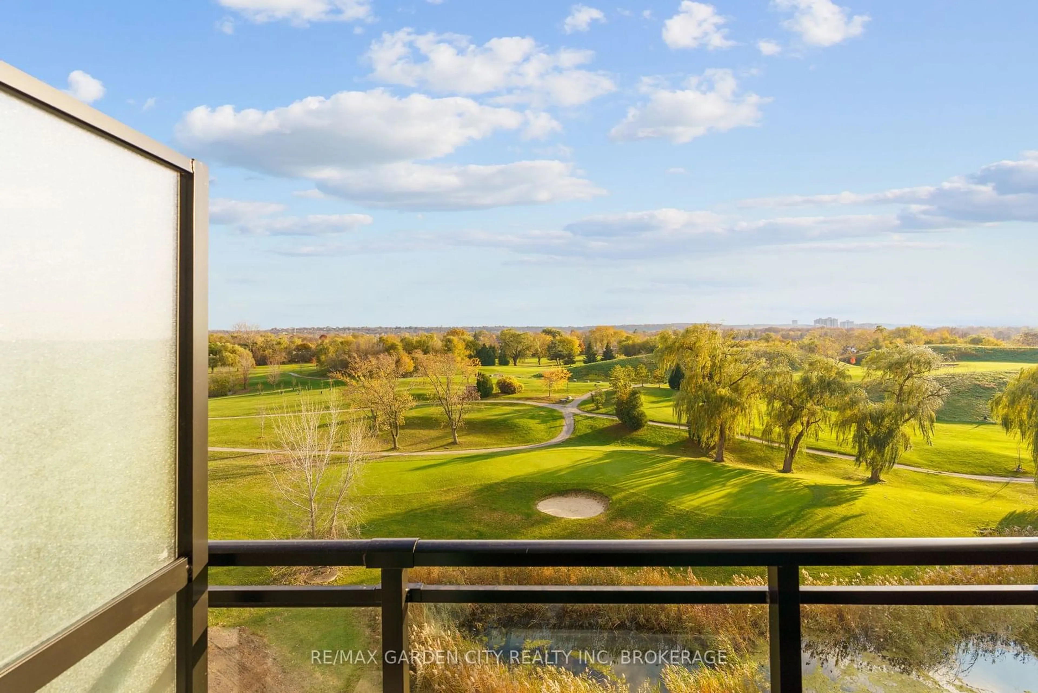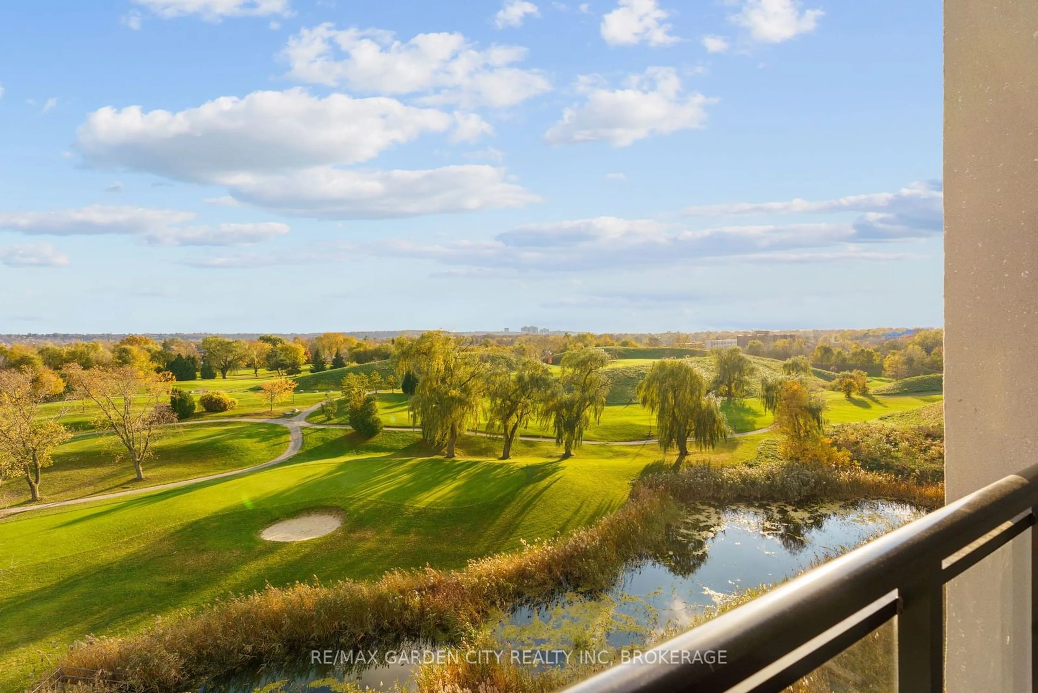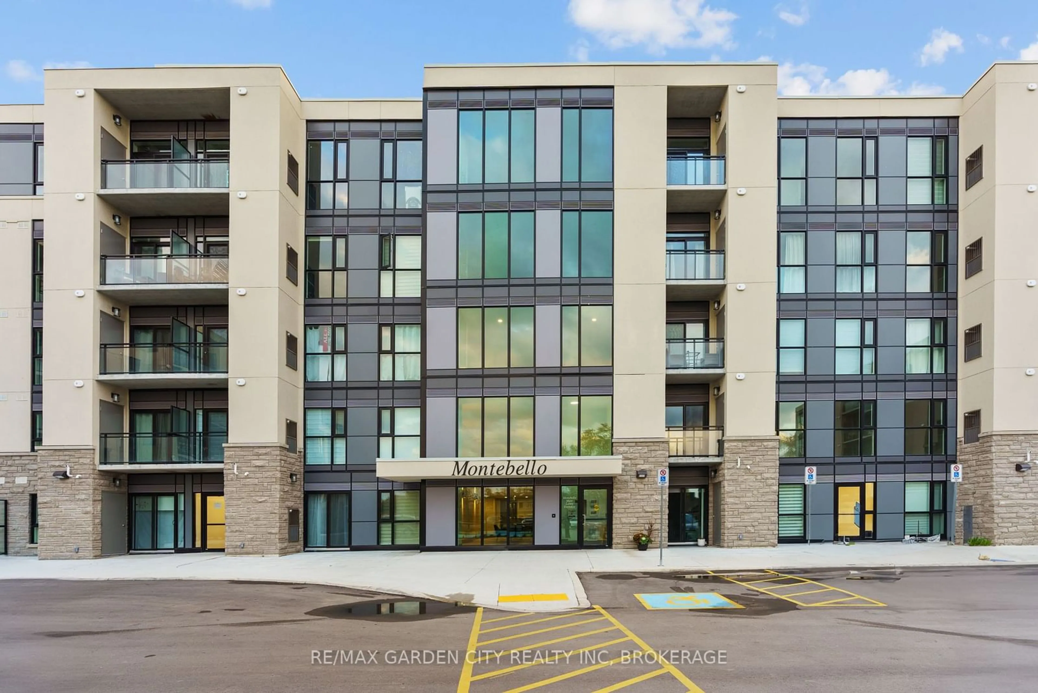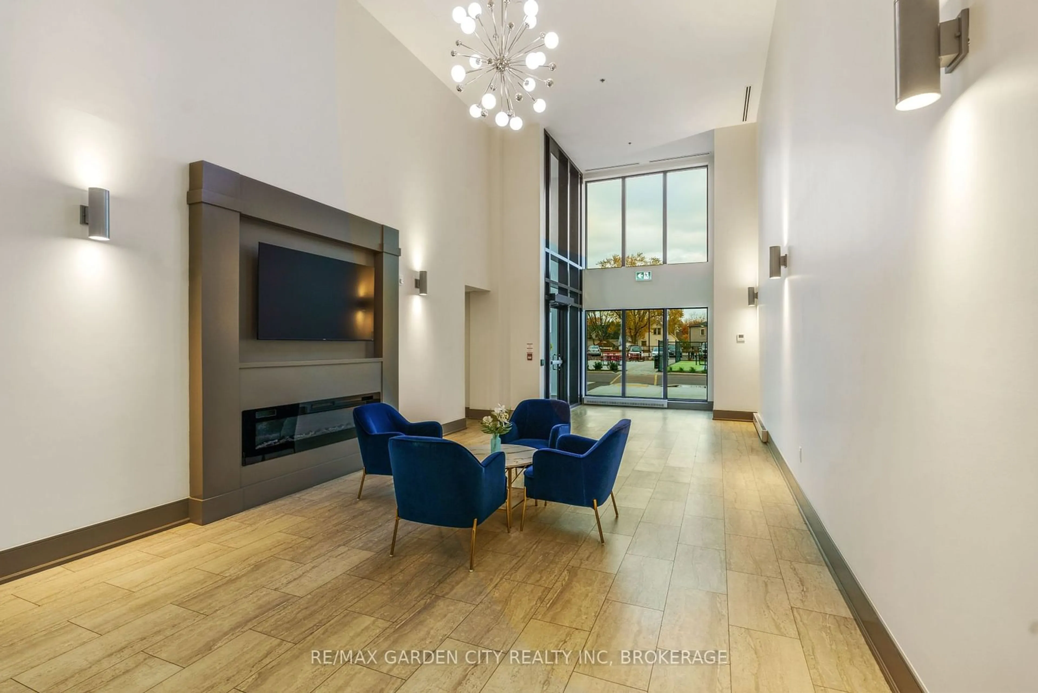50 HERRICK Ave #UP29, St. Catharines, Ontario L2P 2T9
Contact us about this property
Highlights
Estimated ValueThis is the price Wahi expects this property to sell for.
The calculation is powered by our Instant Home Value Estimate, which uses current market and property price trends to estimate your home’s value with a 90% accuracy rate.Not available
Price/Sqft$725/sqft
Est. Mortgage$1,696/mo
Tax Amount (2024)-
Maintenance fees$380/mo
Days On Market53 days
Total Days On MarketWahi shows you the total number of days a property has been on market, including days it's been off market then re-listed, as long as it's within 30 days of being off market.156 days
Description
Discover elevated living in this brand new Upper Penthouse Unit at Marydel Homes' prestigious Montebello development. Located on the 5th floor, this stunning residence offers sweeping views from a private balcony, overlooking the serene 11th hole of Garden City Golf Course. Nestled in the heart of St. Catharines, this home combines tranquility with convenience, just minutes from HWY 406 and the QEW for effortless commutes to Niagara Falls, the U.S. border, and Toronto. Step into a beautifully designed open-concept space with modern touches throughout. The upgraded kitchen shines with a stylish island and brand-new appliances, including an in-suite washer and dryer. The spacious primary bedroom offers comfort and convenience, while the 4-piece bathroom provides a sleek, modern retreat. Enjoy breathtaking views every day from the covered balcony, making this home a perfect blend of style and tranquility. This penthouse includes heated underground parking and smart home technology for added security and convenience. Plus, youll enjoy a wealth of amenities: fitness centres, a party room with a full kitchen, a landscaped courtyard, BBQ areas, a terrace, and pickle-ball courts. With every modern comfort and an unbeatable location, this home redefines luxury city living. **EXTRAS** Pets are allowed.
Property Details
Interior
Features
Main Floor
Br
5.68 x 4.77Bathroom
4.4 x 3.2Living
3.51 x 3.3Other
6.4 x 3.35Exterior
Features
Parking
Garage spaces 1
Garage type Underground
Other parking spaces 0
Total parking spaces 1
Condo Details
Amenities
Gym, Concierge, Tennis Court, Games Room, Party/Meeting Room, Visitor Parking
Inclusions
Property History
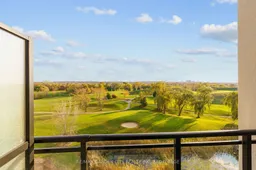 23
23