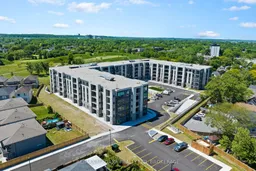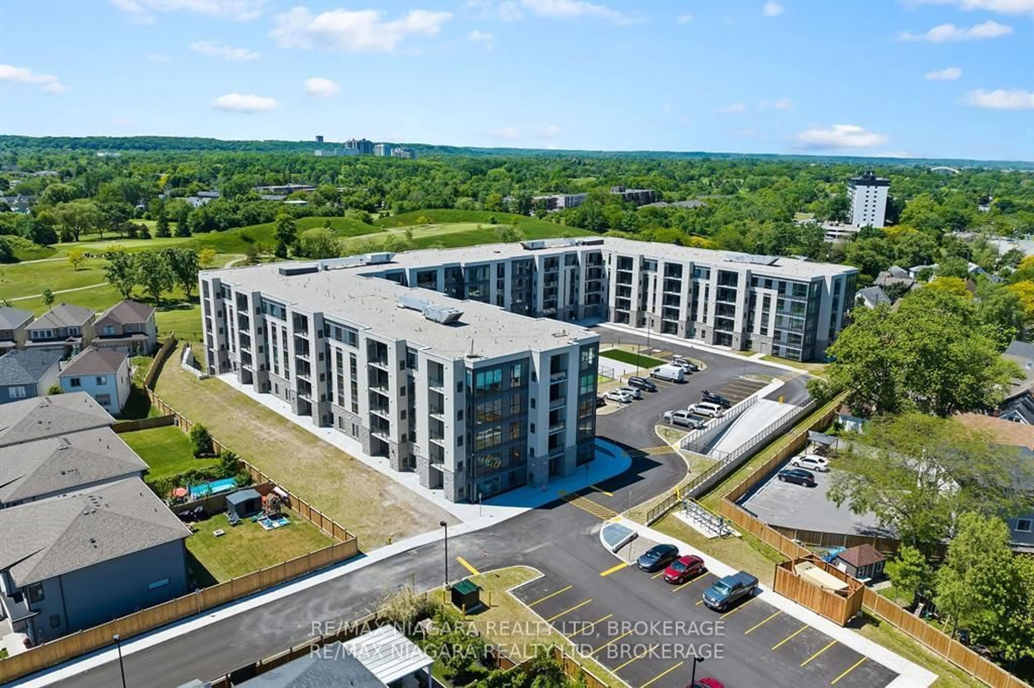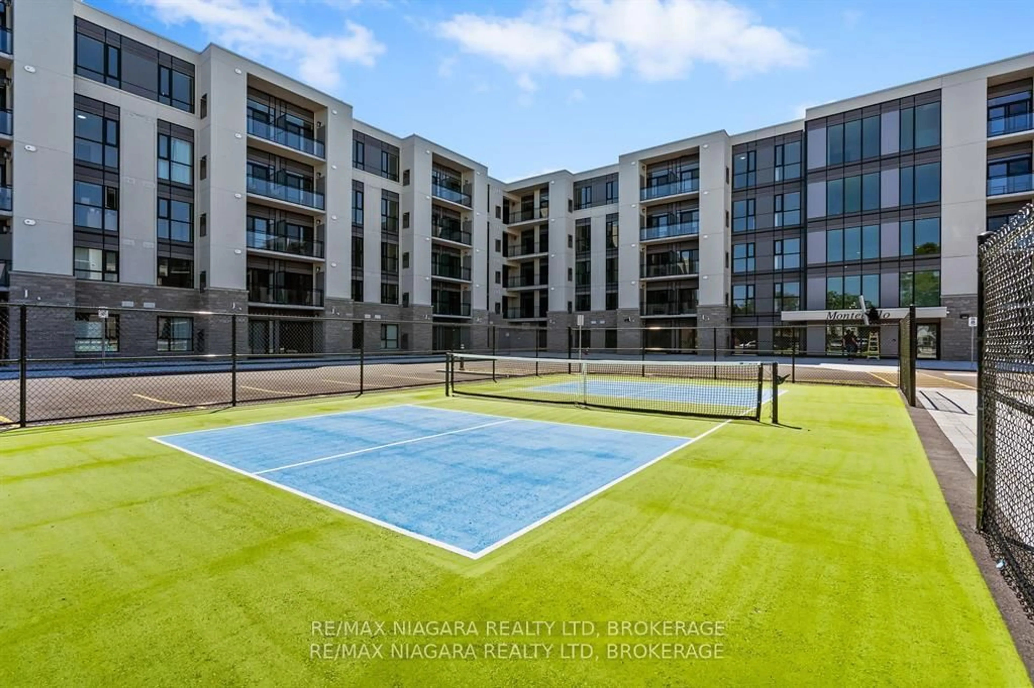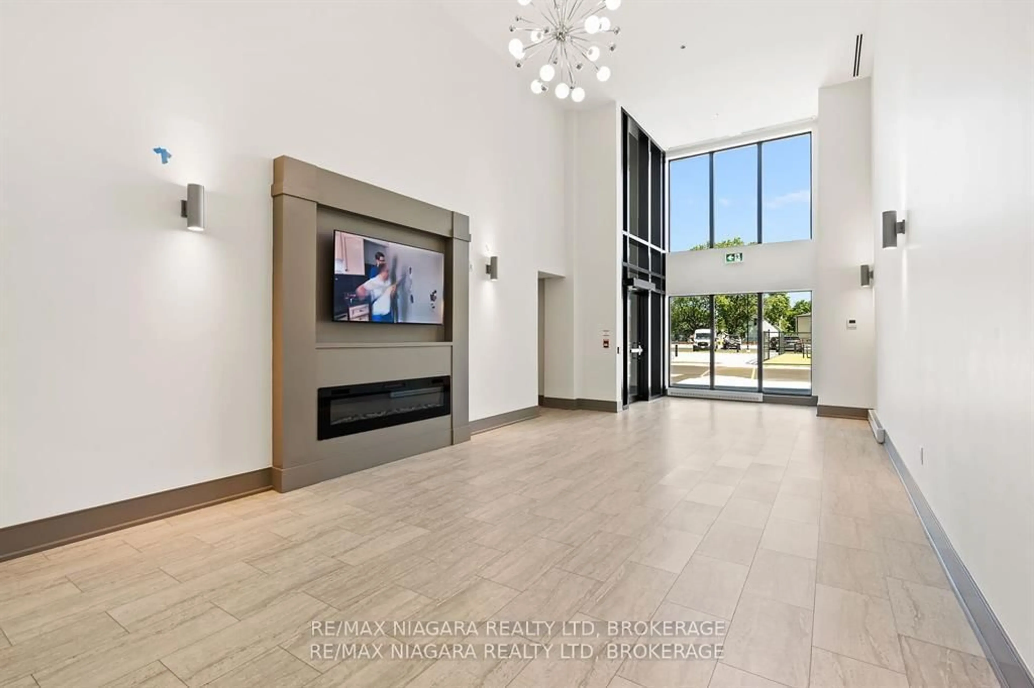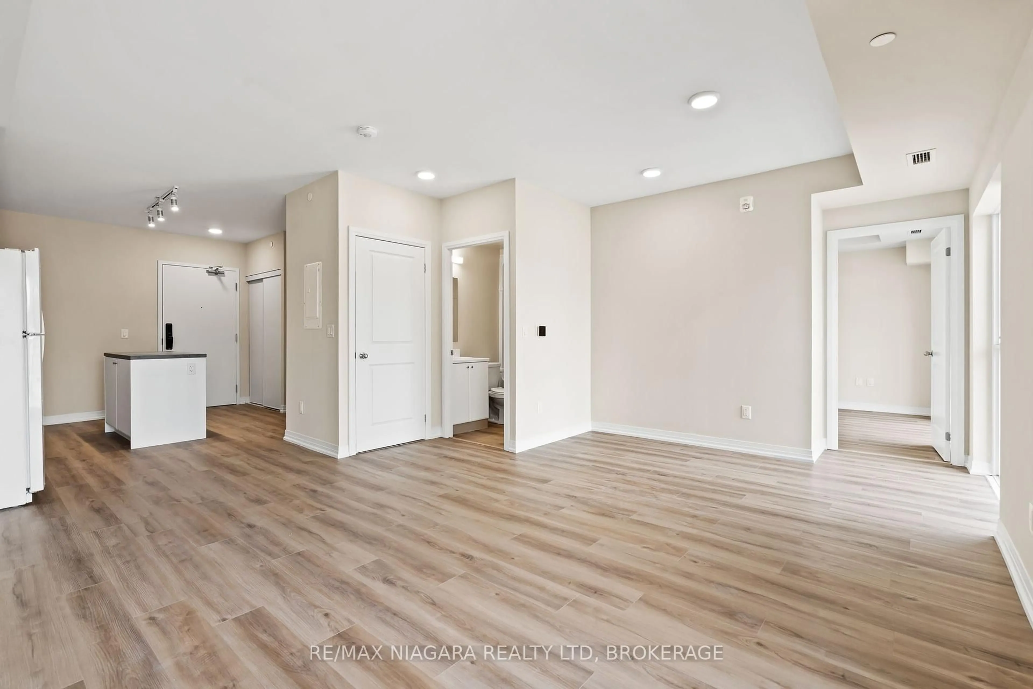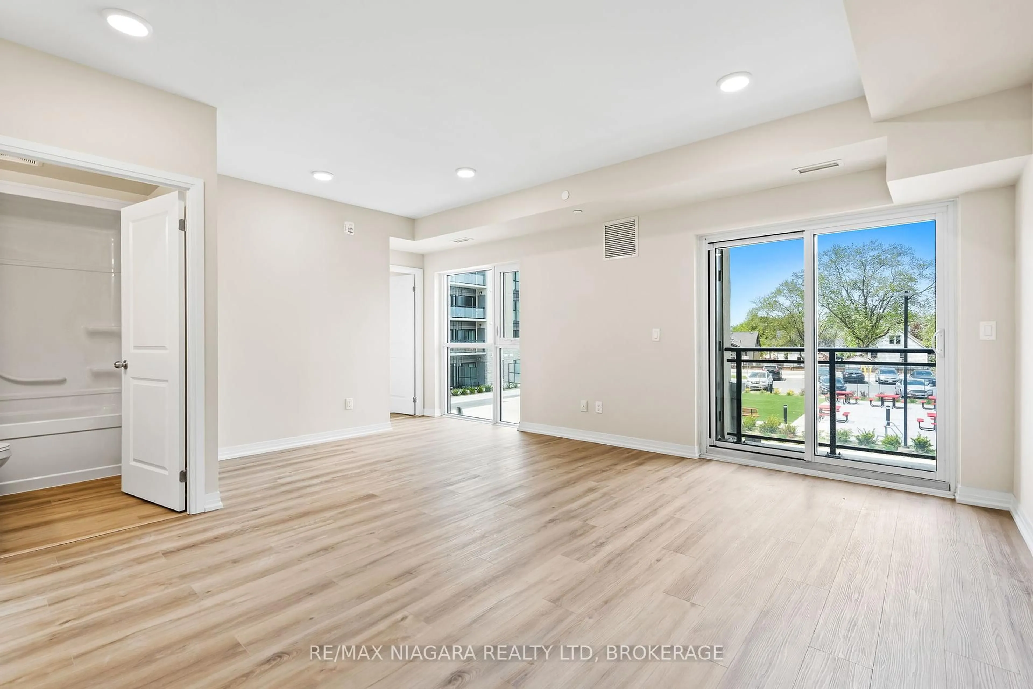50 HERRICK Ave #204, St. Catharines, Ontario L2P 0G3
Contact us about this property
Highlights
Estimated ValueThis is the price Wahi expects this property to sell for.
The calculation is powered by our Instant Home Value Estimate, which uses current market and property price trends to estimate your home’s value with a 90% accuracy rate.Not available
Price/Sqft$681/sqft
Est. Mortgage$1,889/mo
Maintenance fees$527/mo
Tax Amount (2025)-
Days On Market18 days
Description
Welcome to Montebello. A Brand new 1 bed + den and 1 full bath, never lived in before. This is a home where you can do everything you want without worrying about upkeep. Underground parking in the heated garage! Backing onto the beautiful Garden City Golf Course. Enjoy the pleasure of staying fit and healthy, hosting a party for friends and family or relaxing your private balcony with a beautiful view. You can do all of this and more with the spectacular array of amenities at Montebello. If you love the energy and vibrancy of an uptown address, then you want to call this beautiful space home. Montebello is a new luxury condominium development. Enjoy the beautifully landscaped courtyard and grounds, sleek upscale lobby and lounge, state-of-the-art fitness center, elegantly appointed party room with kitchen, spectacular, landscaped terrace, Pickleball court, golf course and much more. **Condo Fees include Bell internet and Smart App**
Property Details
Interior
Features
Main Floor
Living
5.55 x 3.38Combined W/Dining / W/O To Balcony / Laminate
Kitchen
2.9 x 3.54Combined W/Living / B/I Dishwasher / Laminate
Den
2.9 x 2.1Closet / Laminate
Primary
3.08 x 2.65Closet / Large Window / Laminate
Exterior
Features
Parking
Garage spaces 1
Garage type Underground
Other parking spaces 0
Total parking spaces 1
Condo Details
Amenities
Gym, Concierge, Games Room, Party/Meeting Room, Visitor Parking
Inclusions
Property History
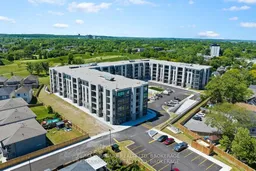 19
19