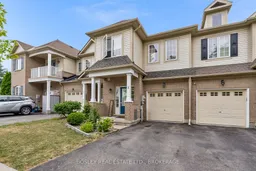This 3 bedroom home is more than meets the eye: it stands out with a spacious floor plan where each room exudes warmth and welcome. Conveniently close to all the things a family wants, including the amenities of the Pen Centre for your groceries and shopping, and moments from the doorway to Niagara-on-the-Lake for when guests visit. The entryway provides a 2pc washroom and inside door to the garage, so the kids and groceries wont have to wait! Down the hall a full dining room is open to the kitchen, featuring quartz countertops, lovely subway tile backsplash, stainless steel appliances, and a peninsula that overlooks the wide living room finished with hardwood floor. Punctuated by a gas fireplace and sliding doors to the extended deck, natural light pours in and feeds this space in all seasons. Upstairs, the primary bedroom faces the backyard & offers a bright ensuite with soaker tub & separate shower, and a walk-in closet. It sits apart and down the hall from the other 2 bedrooms, past a full laundry room and a 4pc bathroom with privilege access to one of the bedrooms. Even more living space is found downstairs, with a finished rec room with luxury vinyl flooring, perfect for play time or gym time! The basement also has a rough-in for future washroom and plenty of storage space. The backyard has no rear neighbours and provides a lovely outdoor environment for summer nights. This home design is one of the largest in the complex, and recent updates include the roof (2024) and basement flooring (2024). Everything you need in such a comfortable, equipped living space for a fantastic price point with no condo fees. View the spaciousness & comfort of this home today before the kids go back to school!
Inclusions: Fridge, Stove, Above Range Microwave, Dishwasher, Washer & Dryer; all electric light fixtures; all window coverings (except LR curtains); all bathroom mirrors; basement TV & wall mount.
 30
30


