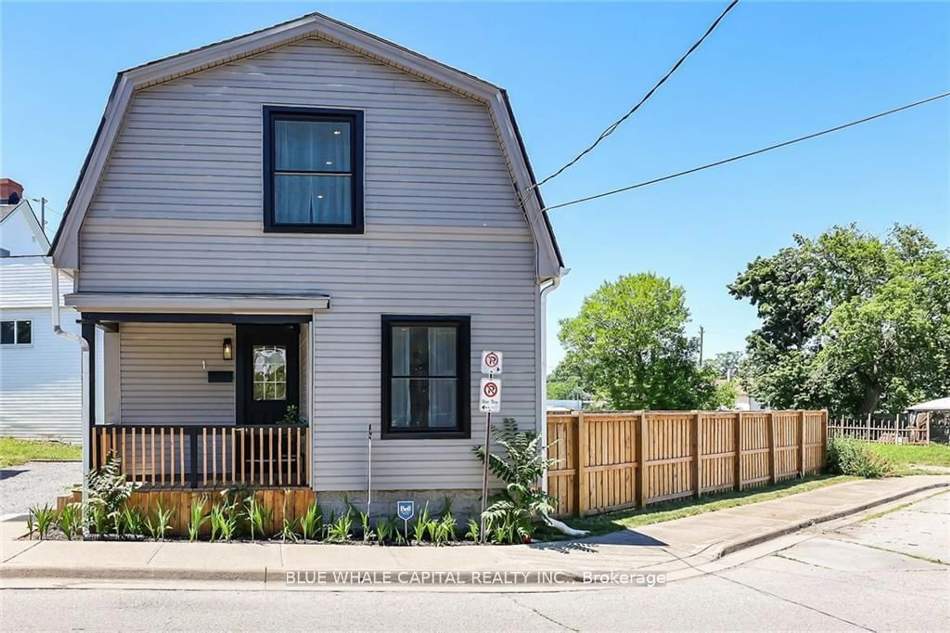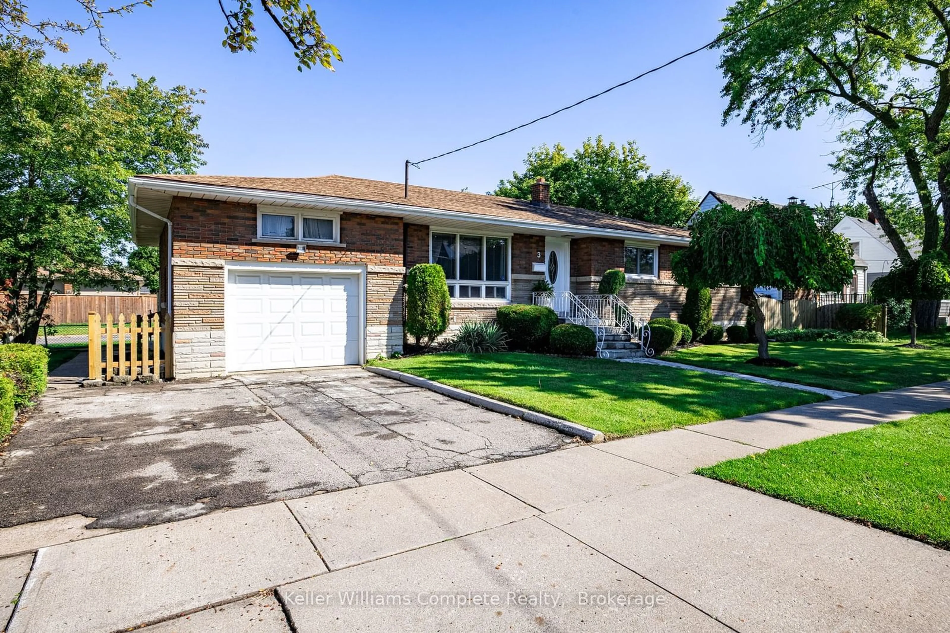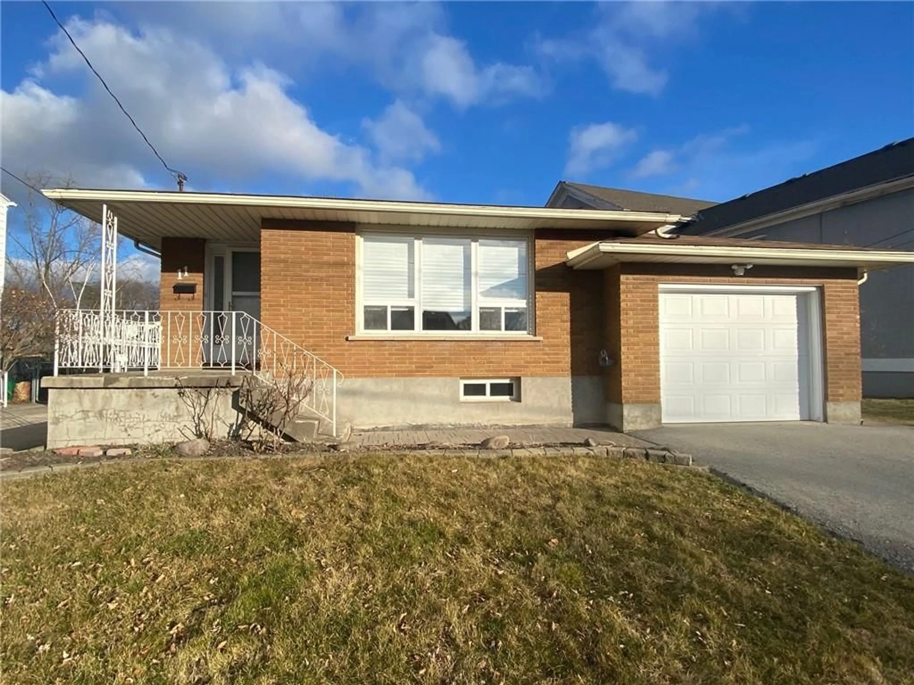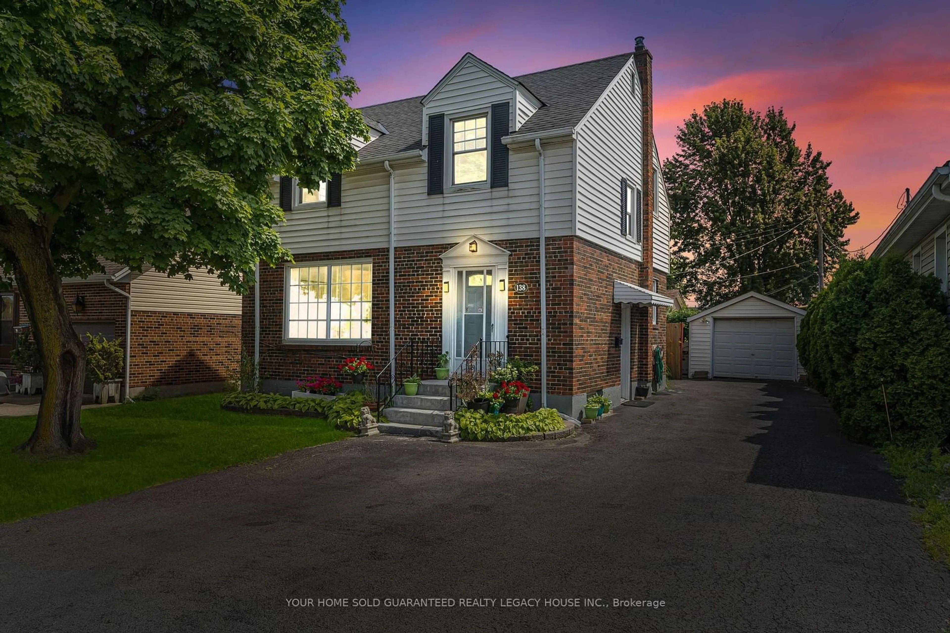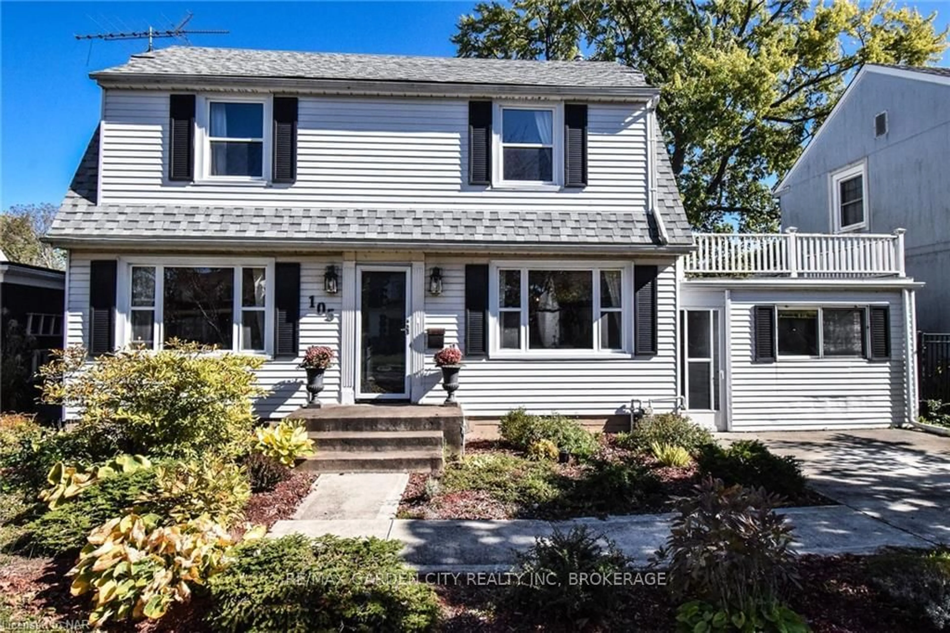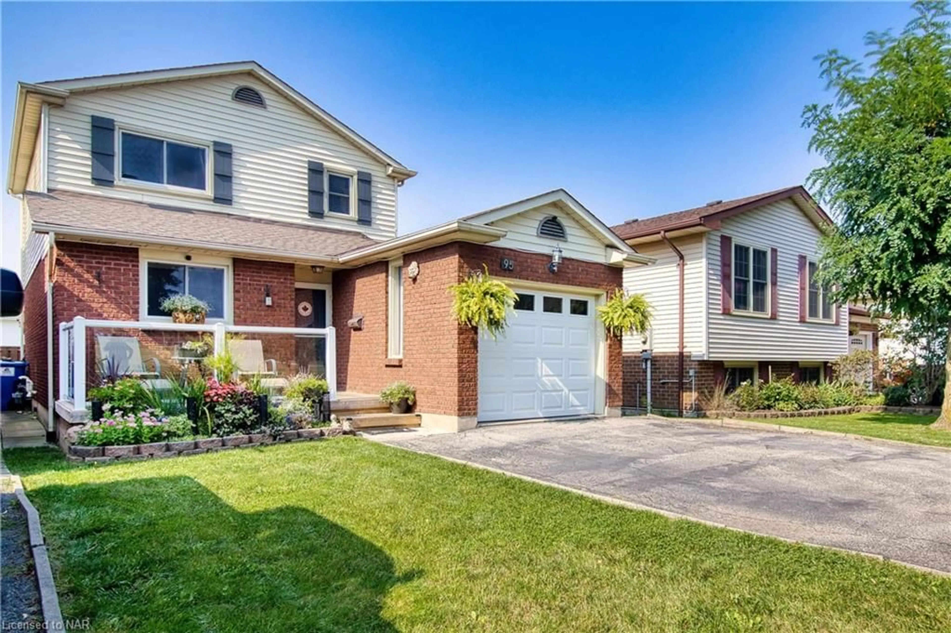Sold 170 days Ago
47 Wiley St, St. Catharines, Ontario L2R 4G1
•
•
•
•
Sold for $···,···
•
•
•
•
Contact us about this property
Highlights
Estimated ValueThis is the price Wahi expects this property to sell for.
The calculation is powered by our Instant Home Value Estimate, which uses current market and property price trends to estimate your home’s value with a 90% accuracy rate.Login to view
Price/SqftLogin to view
Est. MortgageLogin to view
Tax Amount (2023)Login to view
Sold sinceLogin to view
Description
Signup or login to view
Property Details
Signup or login to view
Interior
Signup or login to view
Features
Heating: Forced Air, Natural Gas
Central Vacuum
Cooling: Central Air
Basement: Full, Unfinished
Exterior
Signup or login to view
Features
Lot size: 4,160 SqFt
Sewer (Municipal)
Parking
Garage spaces 1
Garage type -
Other parking spaces 3
Total parking spaces 4
Property History
Jul 29, 2024
Sold
$•••,•••
Stayed 67 days on market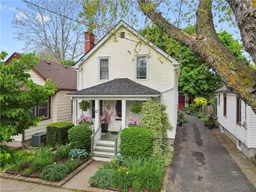 43Listing by itso®
43Listing by itso®
 43
43Property listed by EXP REALTY, Brokerage

Interested in this property?Get in touch to get the inside scoop.

