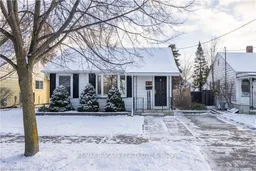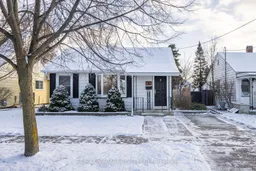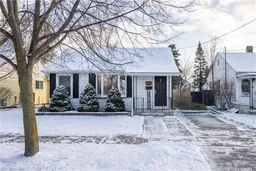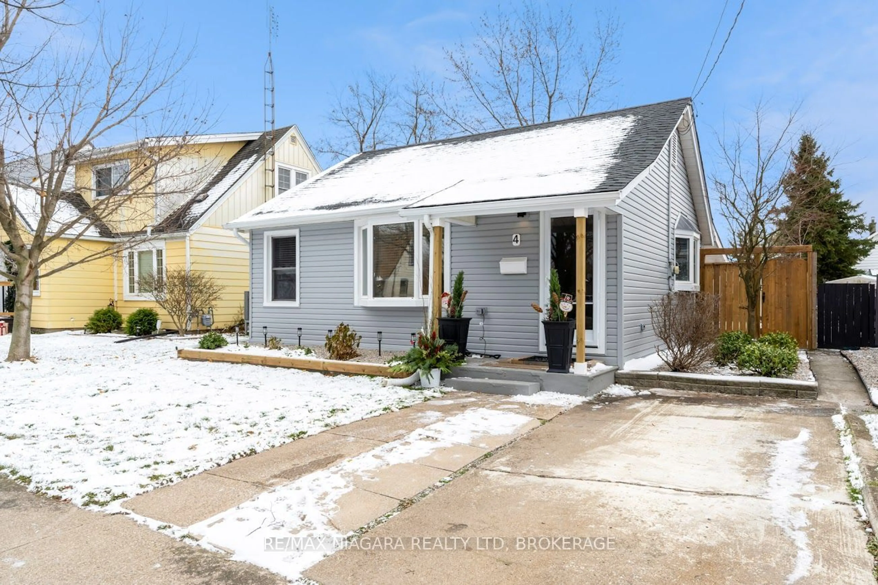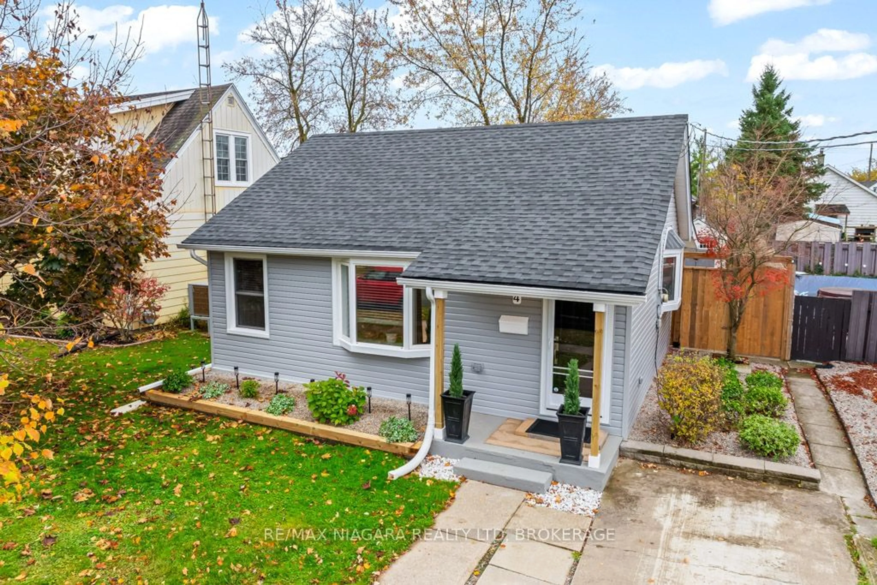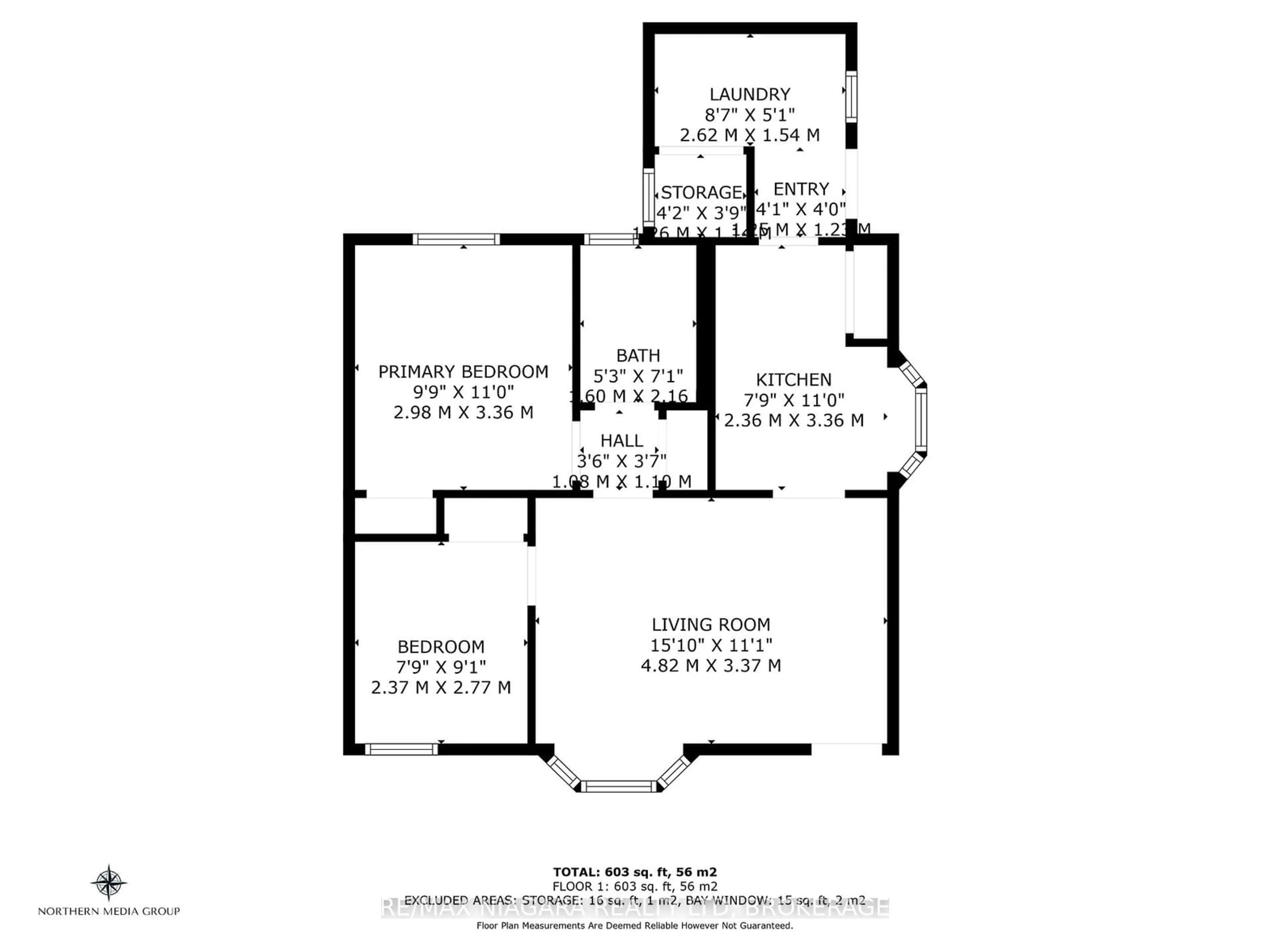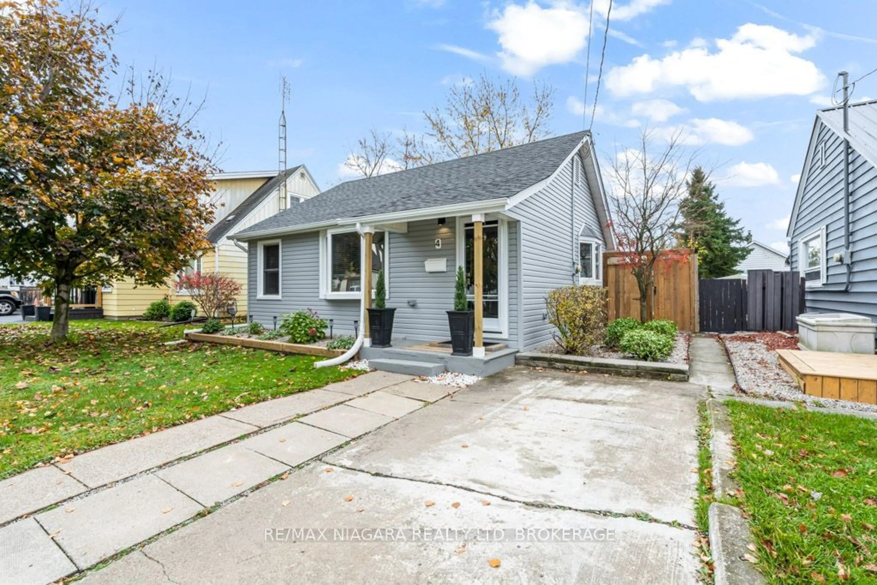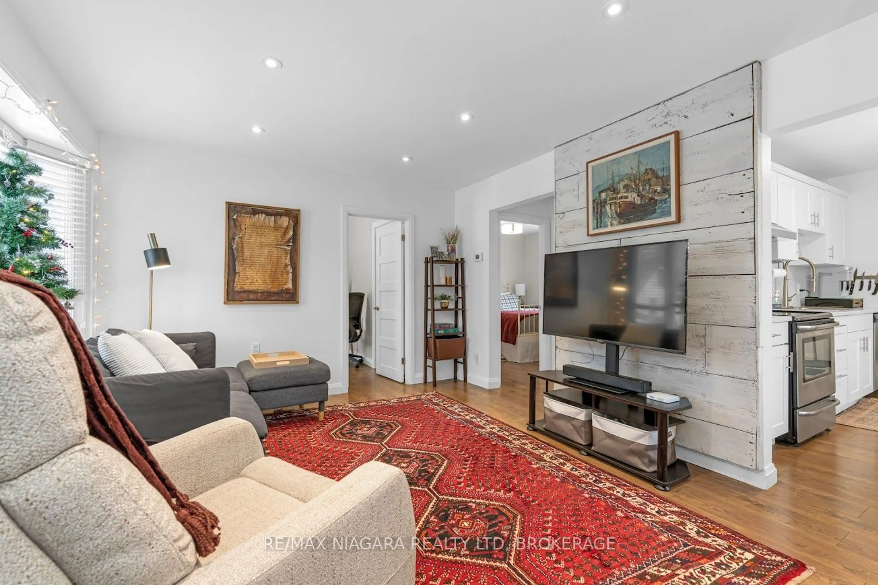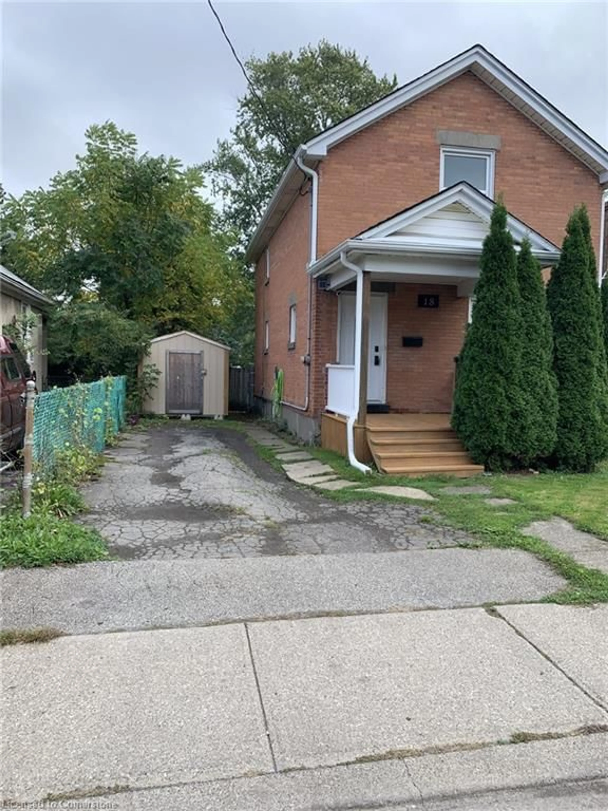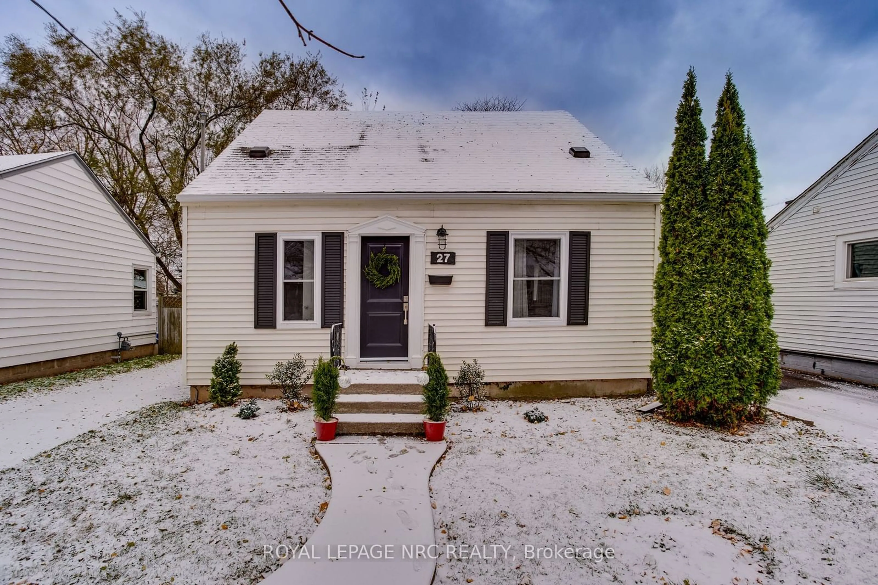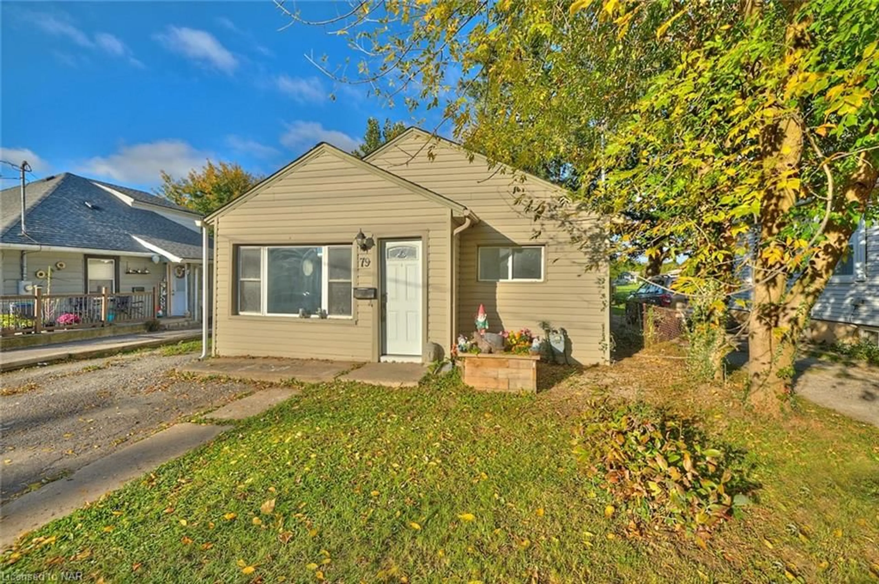4 Beverly St, St. Catharines, Ontario L2P 2K1
Contact us about this property
Highlights
Estimated ValueThis is the price Wahi expects this property to sell for.
The calculation is powered by our Instant Home Value Estimate, which uses current market and property price trends to estimate your home’s value with a 90% accuracy rate.Not available
Price/Sqft$385/sqft
Est. Mortgage$2,315/mo
Tax Amount (2025)$2,221/yr
Days On Market68 days
Description
Welcome to your newly renovated bungalow, nestled in a quiet and friendly neighborhood on a spacious 40 x 100 lot. This home is perfect for first-time buyers, downsizers, or anyone seeking a low-maintenance property with modern comforts. The house is equipped with two Ring floodlights and a Ring security camera (hardwired in 2024), providing peace of mind and added security. The exterior features premium Gentek vinyl siding with 3/4-inch insulation, capping around the windows and doors, and 18-inch gable vents, installed in 2024 to ensure superior energy efficiency. Additionally, the foundation has been extensively repaired with exterior waterproofing on two sides and encapsulation of the interior crawlspace, also completed in 2024, for a secure and dry living space. The fully fenced backyard offers privacy and a secure gate, perfect for your pet's outdoor enjoyment. A new timber deck (2024) provides the ideal space for relaxing or entertaining guests, while a large resin shed offers plenty of storage for your needs. The front porch features pressure-treated timber columns, adding to the home's curb appeal. Every detail of this home has been carefully updated, from the fresh interior paint to the extensive exterior improvements, ensuring long-lasting durability. This home strikes the perfect balance of charm, comfort, and practicality unpack and enjoy. Don't miss out on this move-in-ready gem! Homes like this don't stay on the market long, so schedule your viewing today!
Property Details
Interior
Features
Main Floor
2nd Br
2.77 x 2.37Living
4.82 x 3.37Kitchen
3.36 x 2.36Utility
1.26 x 1.14Exterior
Features
Parking
Garage spaces -
Garage type -
Total parking spaces 1
Property History
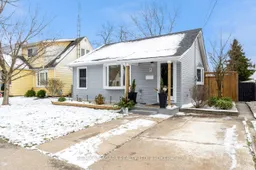 29
29