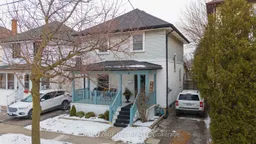CALLING ALL FIRST-TIME HOMEBUYERS... This was the Seller's first home, and now they have expanded their family and need to move! After enjoying six years at 28 Berryman Avenue and loving every minute of it, it is time for the family to relocate. Here is your chance to enjoy the next chapter of your life! This century home offers you the charisma and character you would expect with a twist. What's the twist? Well, the decor is stunningly beautiful and caters to a country farmhouse vibe! You will enjoy the original oak hardwoods while appreciating the easy-care, new laminate flooring in the eat-in kitchen. The large dining room invites you to host the next family & friends party. On the second floor is a generous sized primary bedroom as well as an office on the landing, and a second bedroom, and 4 PC Bath with a very deep tub in which to soak after a long day at work. During the Summer months enjoy your morning coffee on the wide front porch, typical of homes of this era or perhaps you would prefer the privacy of your deck in the fully fenced rear yard. You will be happy to see all the perennials popping up in the Springtime and the glorious blossoms on the Cherry Tree. Don't miss this one, be sure to put it on your list of "must sees".
Inclusions: All electric light fixtures, bathroom mirror, gas stove, fridge, Built-in dishwasher, washer, & dryer.




