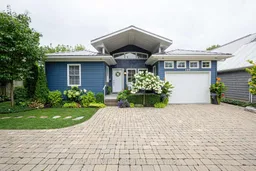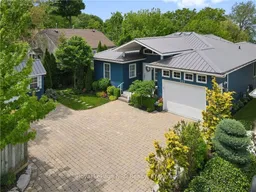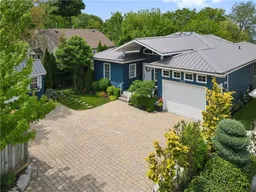"BEACHFRONT & MAGNIFICENT SUNSETS!" This unique bungalow-style home and property in a most desirable location offers a distinctive living experience. While directly overlooking the beachfront from all levels, this home features a bright walk-out lower level as well as an equally appointed main floor, providing 2 levels of elegant & comfortable living space totaling approximately 3000 square feet. This attractive waterfront bungalow with unrestricted beach access, offers the potential for multi-generational living or "in-law suite" possibilities with "too many upgrades to list" implying the home is well-cared for & features modern amenities & finishes. The home includes 2 fully equipped kitchens, 4 bedrooms & 4 bathrooms, (2 primary bdrms with ensuites) & 2 laundry rooms. The steel roof provides durability and a maintenance free exterior. The garden shed with hydro offers functionality and extra storage. This home is ideal for buyers looking to take immediate possession and enjoy the professional touches including the rippling brook water feature, exterior shower after enjoying the "private beach" area & amazing outdoor summer-living experience!! The stunning "million-dollar Lake Ontario" views & "astounding sunsets" are major features promising an incredibly picturesque living environment. Schedule a viewing to appreciate the highlights & desirable features & upgrades of this impeccable property & all it has to offer!!
Inclusions: 2 fridges, 2 stoves, 2 dishwashers, washer, dryer, built-on microwave, window coverings. Can be "turn key"






