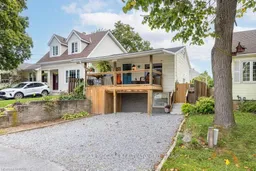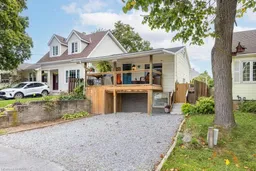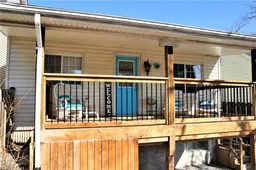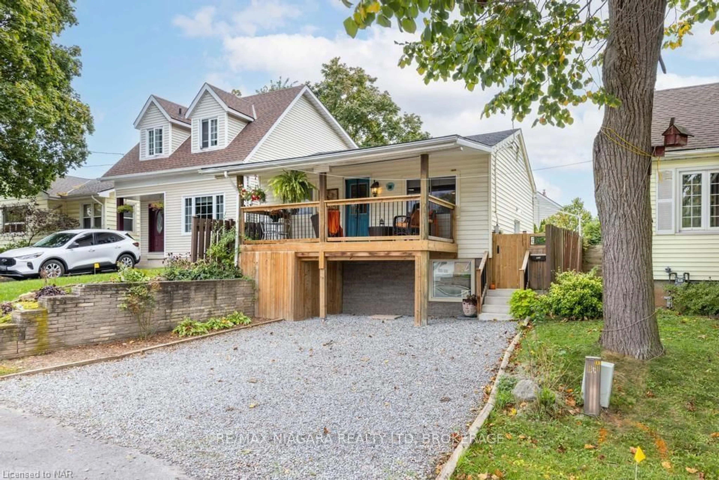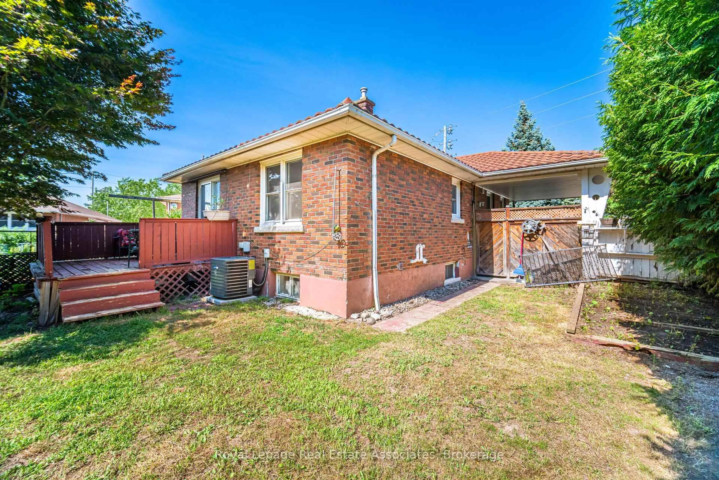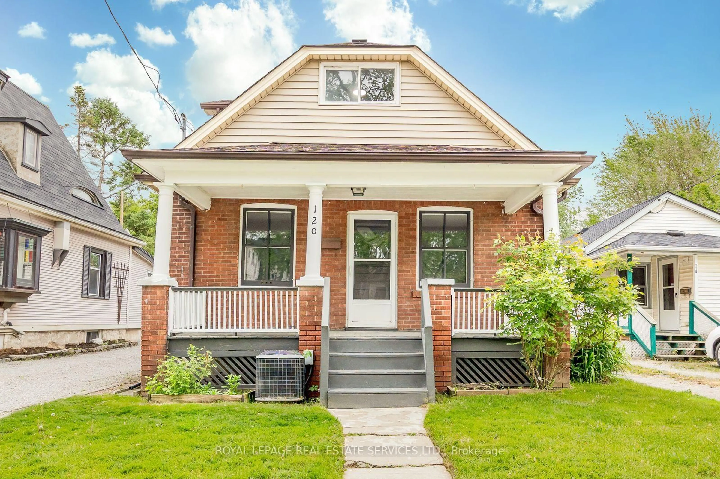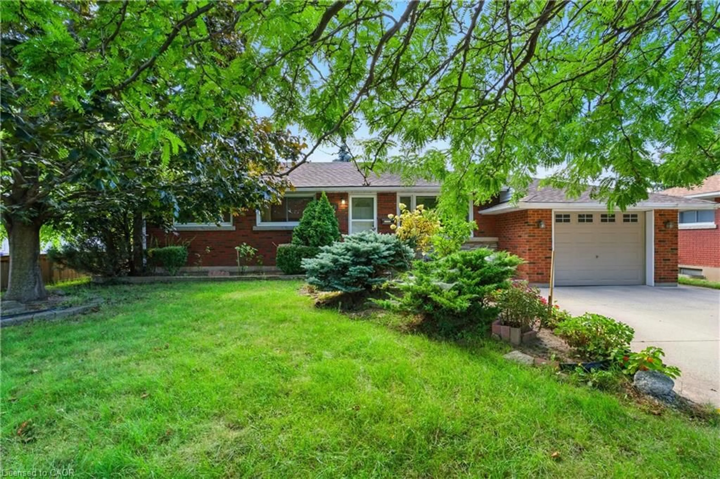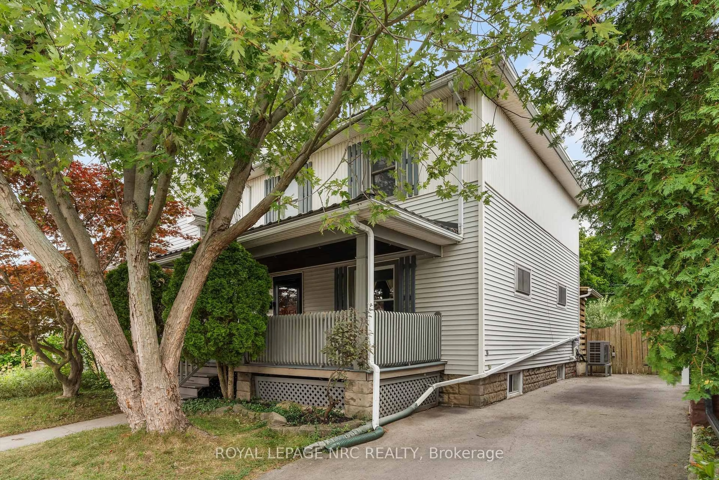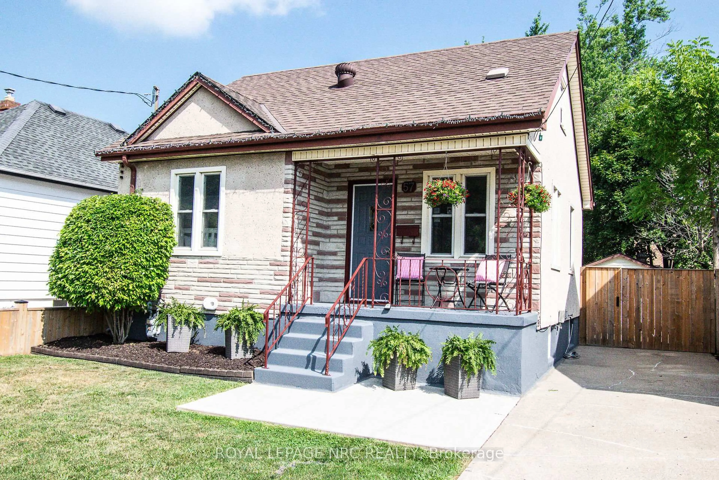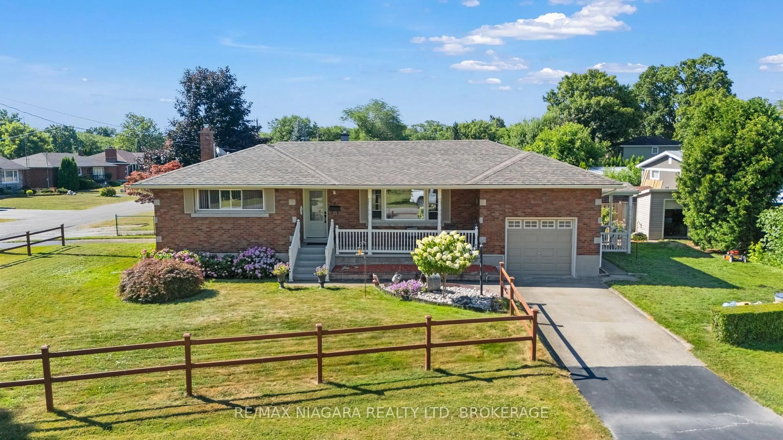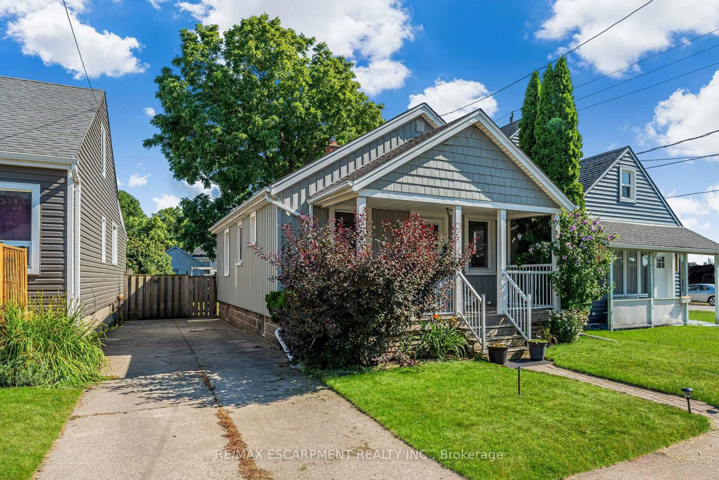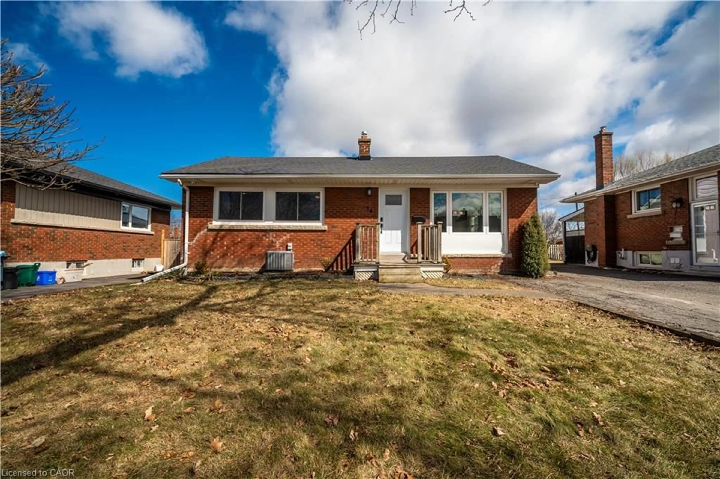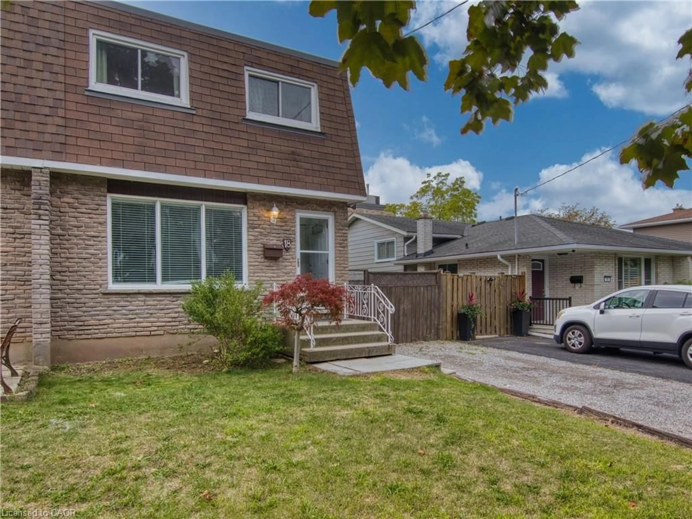Welcome to 100 Arthur Street. This chic raised bungalow is located in the desirable north end of St. Catharines, just steps from Sunset Beach, Great Lakes waterfront trail, and a short drive to Niagara’s world-renowned wineries. One of St. Catharines best intimate Italian restaurants, Valley, is right outside the front door. This home has been completely updated with new floors, bathrooms, kitchen, roof, AC unit, and windows, as well as beautiful hardscaping and landscaping. The bright main floor offers a convenient layout with an updated, open-concept kitchen and dining area, with a patio door leading to the refreshed, fully fenced backyard and deck. At the front of the home, you'll find a cozy family room, a good-sized bedroom, and an updated 4-piece bathroom. One of the coolest features of this home is its front covered porch, perfect for enjoying your morning coffee or an evening glass of wine. The above grade lower level offers a spacious bedroom/recreation area with endless possibilities to meet your needs. There’s also an updated 2-piece bathroom, a laundry area, and plenty of storage space. Whether you're a first-time buyer, a young couple looking for a starter home in an amazing area, downsizing, or an investor looking to add to your portfolio, you won’t want to miss this one!
Inclusions: [DISHWASHER, DRYER, GASSTOVE, WATERTANK, REFRIGERATOR, WASHER]
