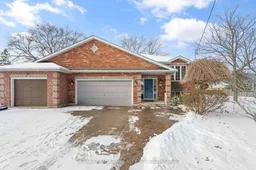Discover this rare custom-built raised bungalow, nestled in the serene corner of a private cul-de-sac. With only one owner, this unique home boasts expansive living spaces and a substantial pie-shaped lot, offering endless possibilities for a pool or auxiliary building. Step inside to find an airy main floor featuring a spacious living room adorned with hardwood floors and a cozy gas fireplace. The open-concept kitchen, equipped with patio doors, leads you to a beautiful deck and a large backyard, perfect for entertaining. The primary suite is your personal retreat, complete with a private ensuite and a walk-in closet. The lower level presents an impressive rec room with a second gas fireplace, a generously sized bedroom with grade-level windows, and a full bathroom. The attached double garage includes a side entrance and a convenient walk-up from the lower level, enhancing both functionality and ease of access. Visit today and experience the spacious, welcoming environment youve been searching for!
Inclusions: Fridge, Range, Range Hood, Oven, Dishwasher, Washer, Dryer, Garage Door Opener and Remote, Central Vac and Equip (ALL CHATTELS 'AS IS')
 35
35

