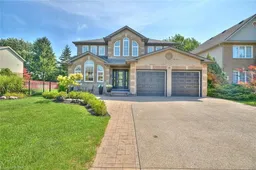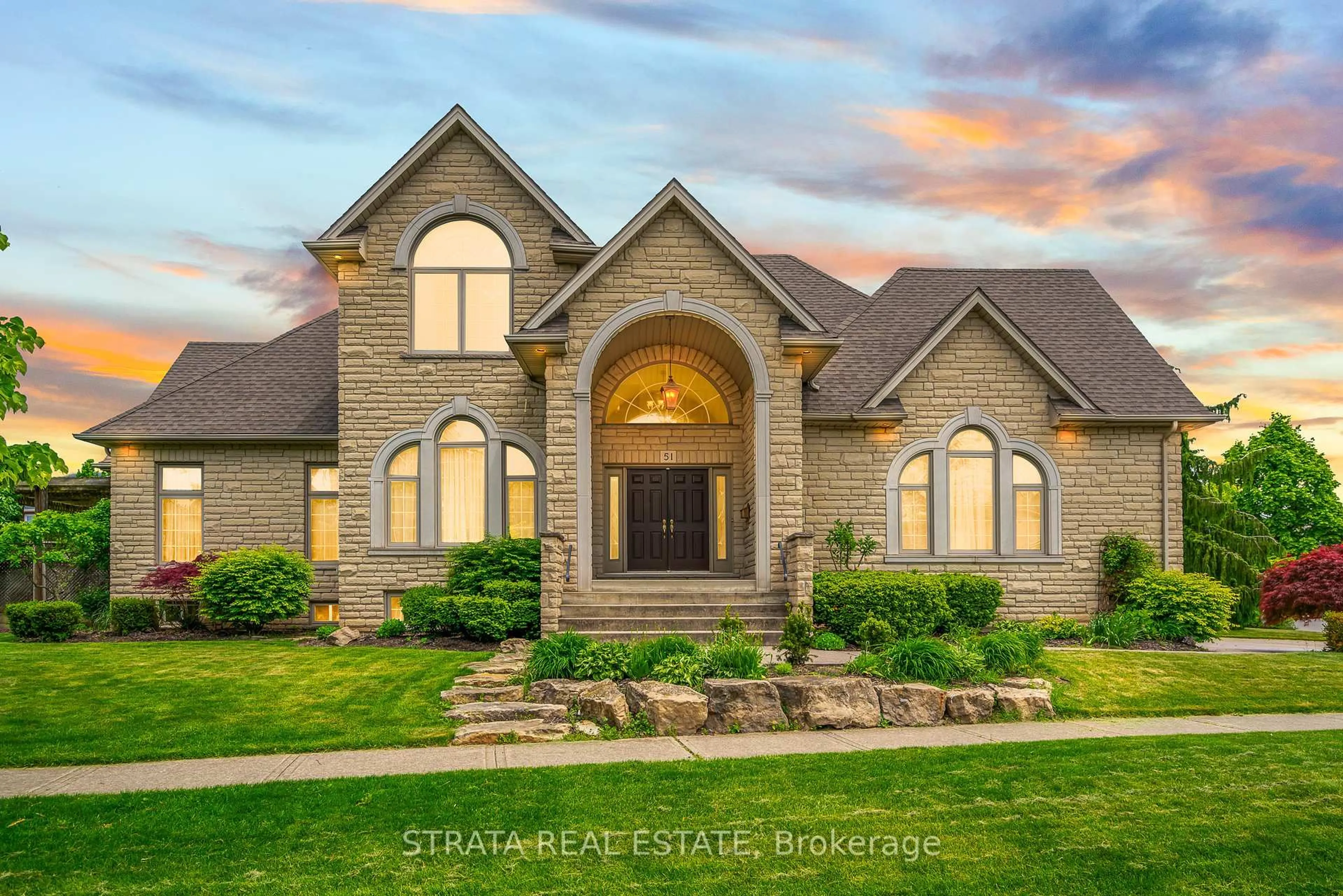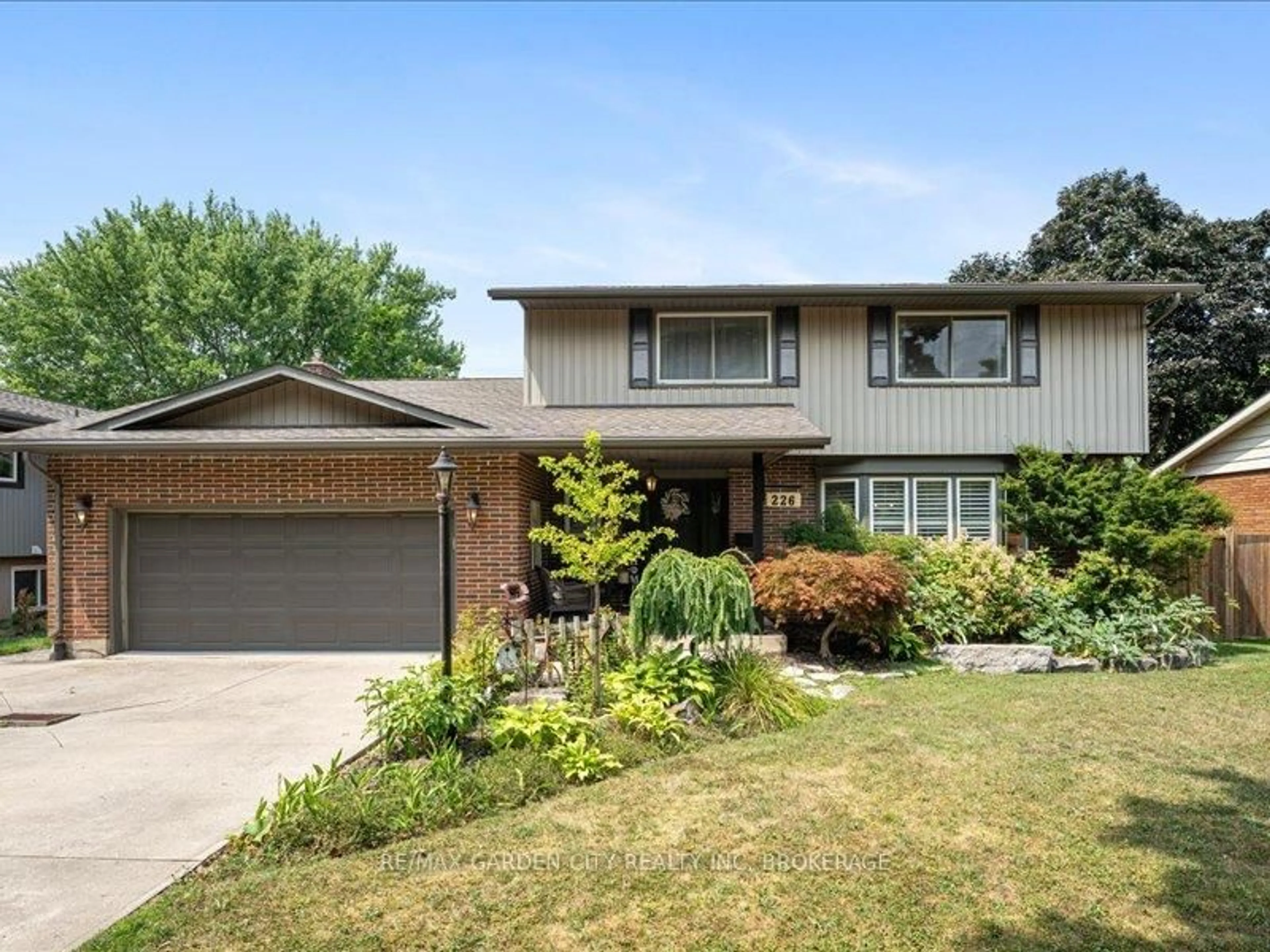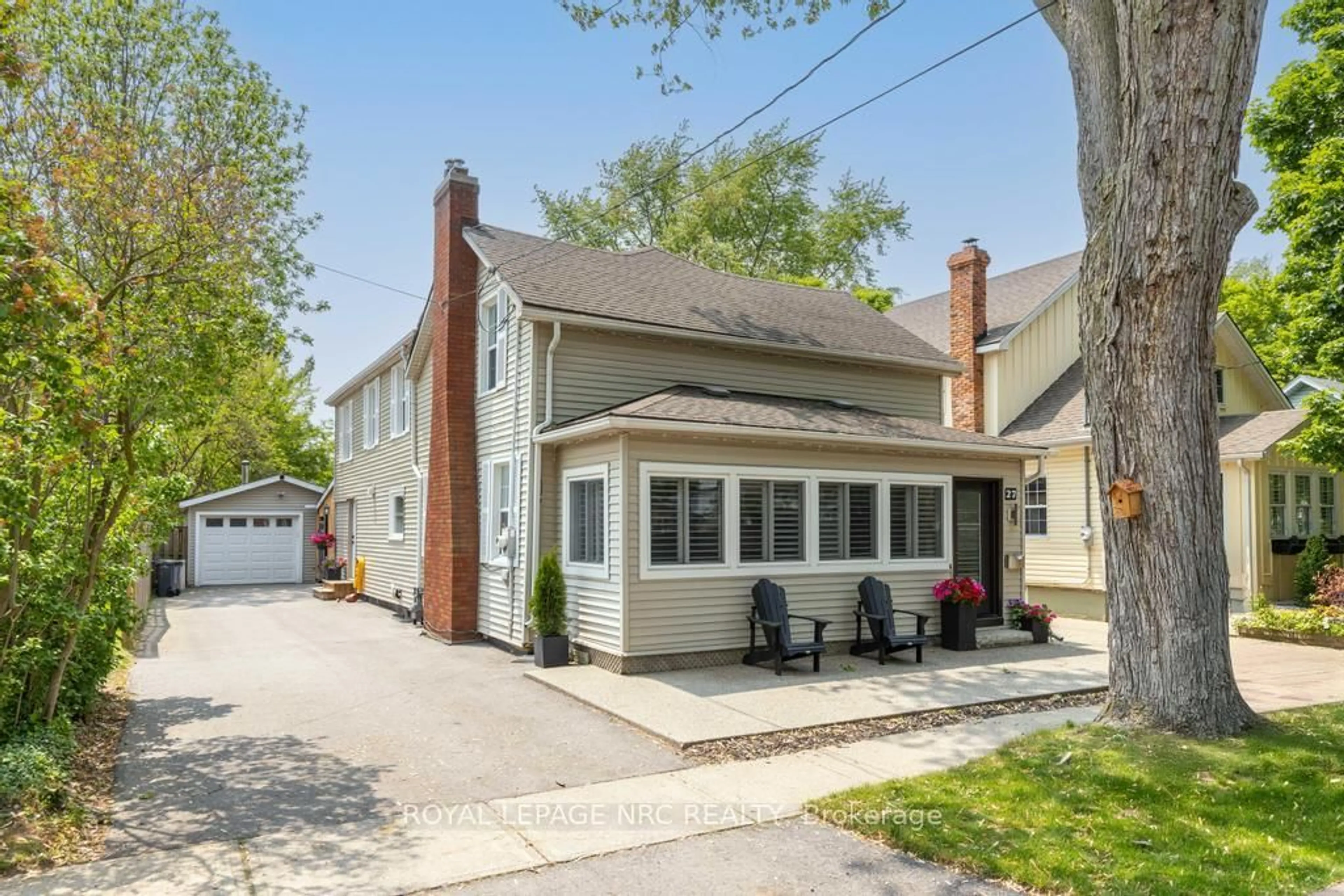***STUNNING One-Owner Family Home with Modern Upgrades***
This exceptionally maintained 2798 sq ft. family home offers comfort, unique style and close by conveniences. Nestled in the prime location of St. Catharines near top-rated schools/amenities this residence endures many indoor luxuries, lush green outdoor private patio space and endless opportunities for customization.
Spacious and stylish, this home boasts a two-story stone wall finish, 9' ceilings and granite countertops. A large master bedroom completes with a his/hers ensuite and walk-in closet. 4 well appointed bathrooms, 6 charming bedrooms and many cozy seating areas fulfill this classic beautiful home.
The backyard half walk-out leads to a fully finished basement featuring a full mirrored fitness studio, theatre room, and an oversized bedroom/bathroom. The finished epoxy garage is perfect for the hobbyist or professional. Extras included in this luxury home are cold cellar, energy efficient tinted windows, california shutters, hardwood/tile throughout, wifi controlled sprinkler system and an aggregate double driveway. Recent upgrades include: modern kitchen cabinetry, new roof 2024 and epoxy flooring.
This residence is *MOVE IN READY.* All furniture is negotiable.
Don't miss this RARE opportunity to own a beautifully upgraded and thoughtfully designed home in a sought-after neighborhood.
Schedule a viewing today!
Inclusions: Garage wall mounted tool boxes
All appliances
Movie room stereo system seating and TV
Master bedroom TV
Family room TV and mount
All bedroom TVs and mounts
All lighting
All or select furniture available for purchase, Carbon Monoxide Detector, Dishwasher, Dryer, Garage Door Opener, Microwave, Refrigerator, Satellite Dish, Smoke Detector, Stove, Washer, Window Coverings







