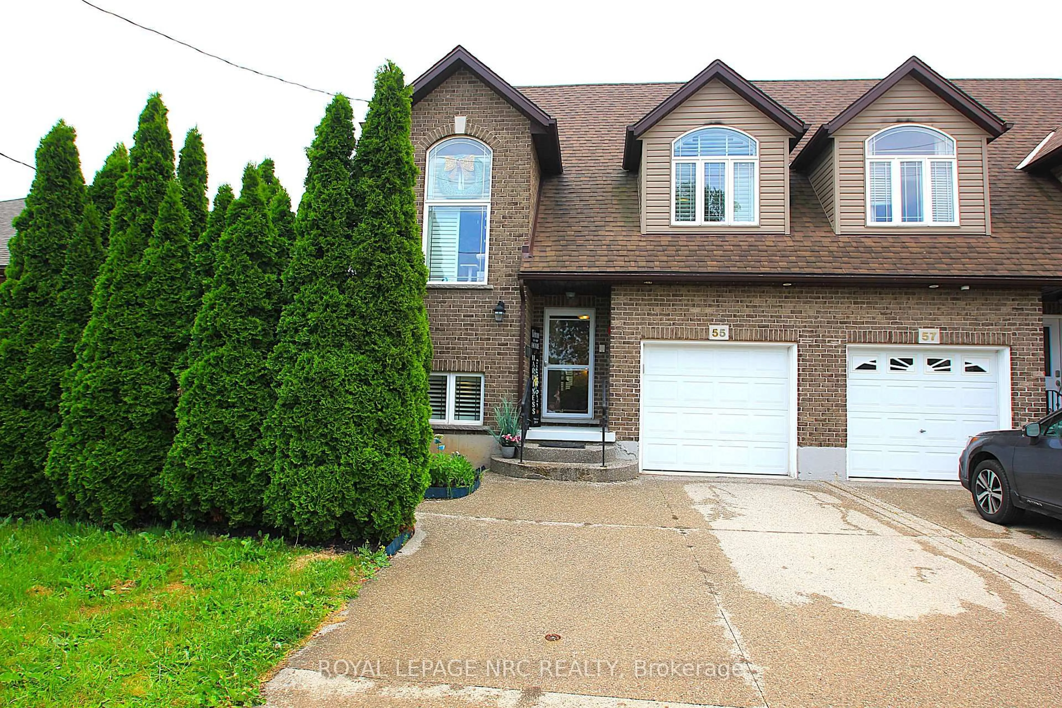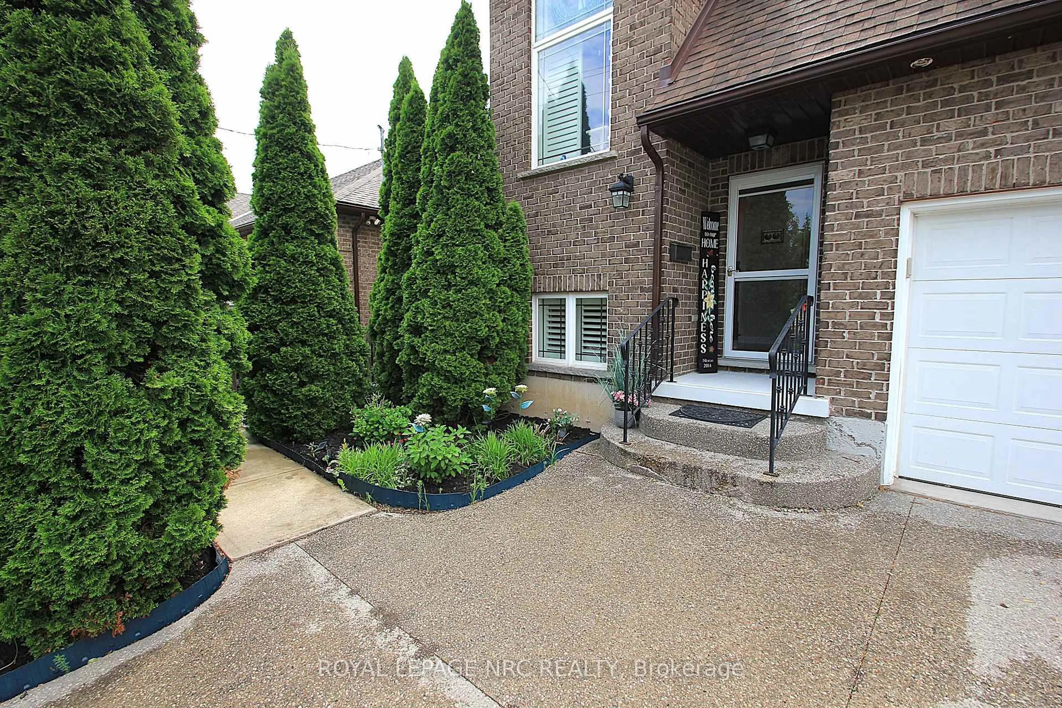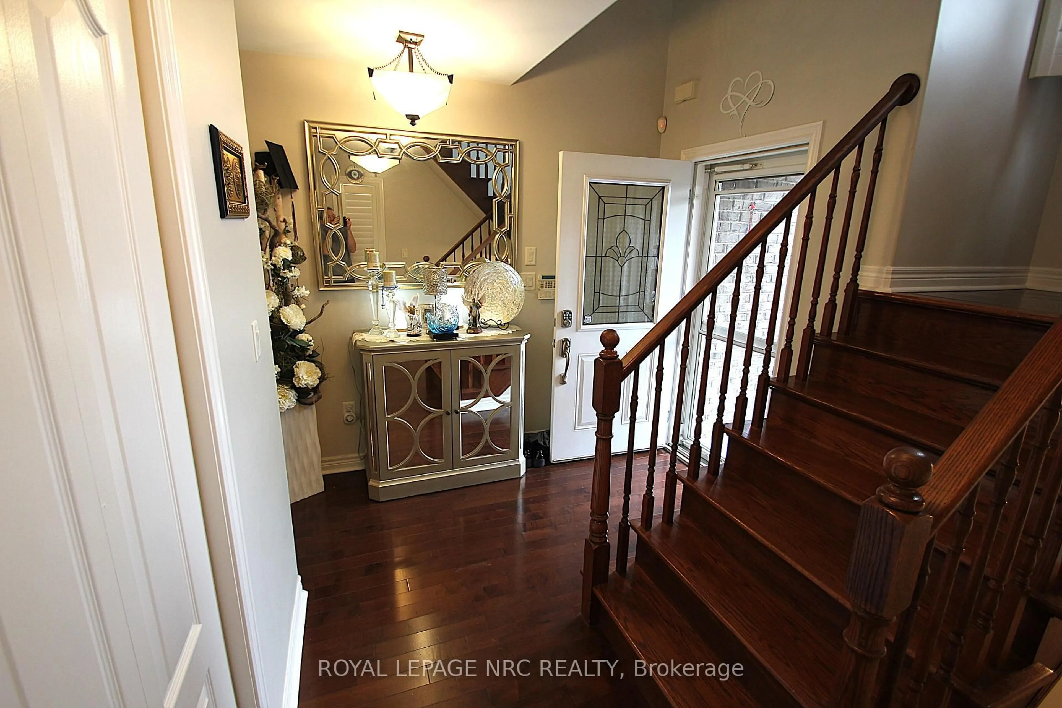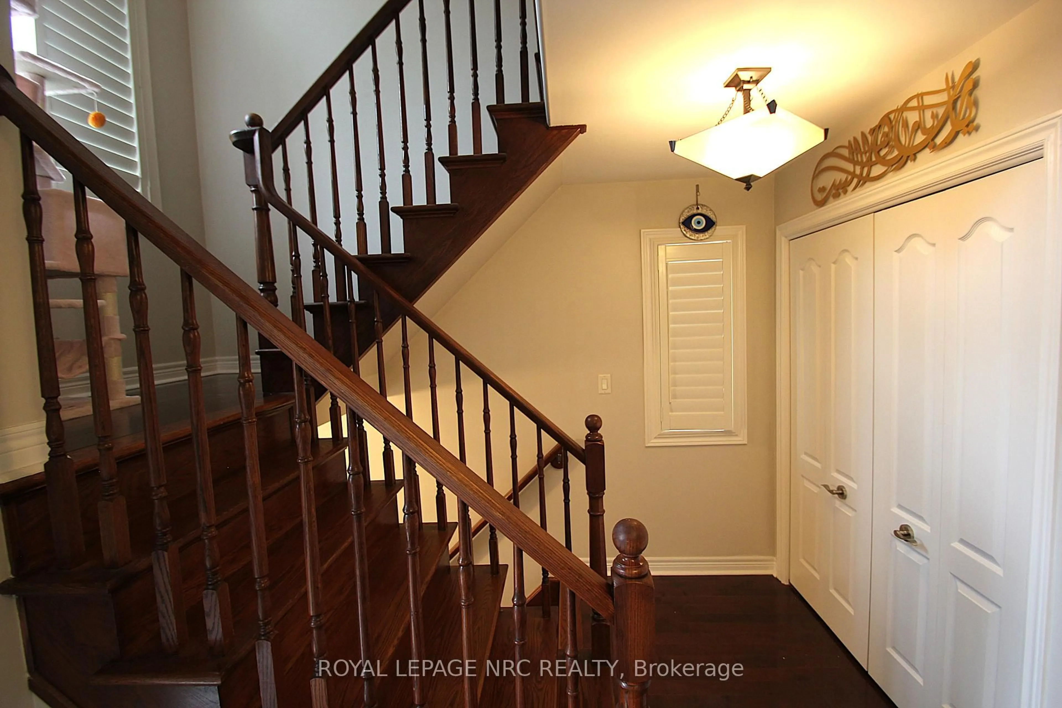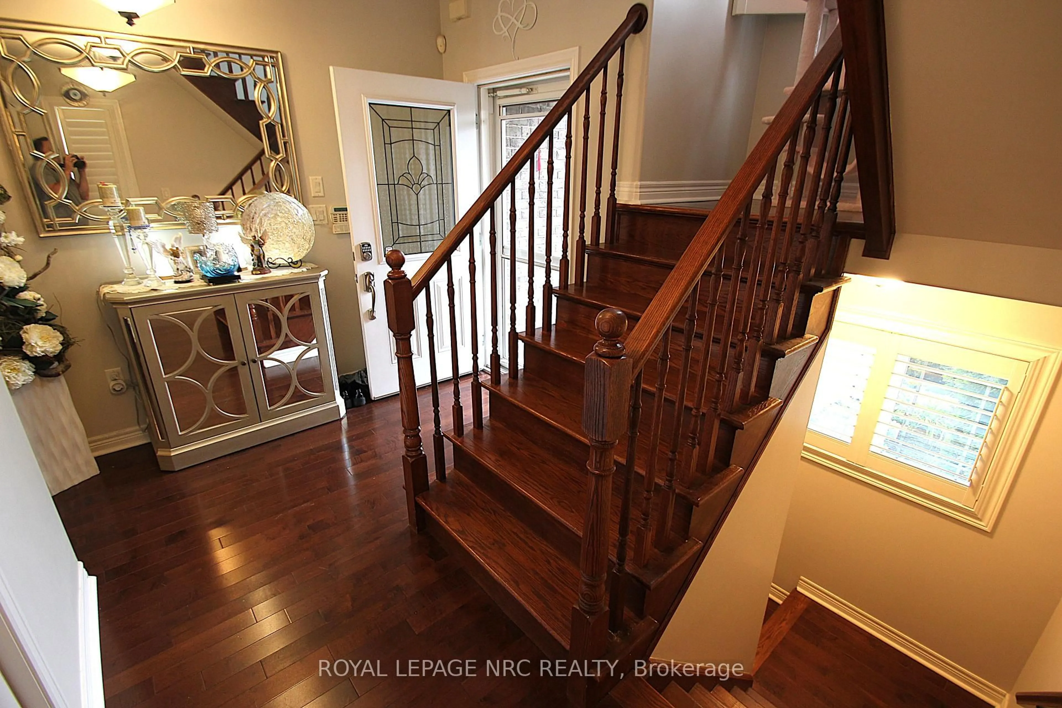55 Permilla St, St. Catharines, Ontario L2S 2G4
Contact us about this property
Highlights
Estimated valueThis is the price Wahi expects this property to sell for.
The calculation is powered by our Instant Home Value Estimate, which uses current market and property price trends to estimate your home’s value with a 90% accuracy rate.Not available
Price/Sqft$510/sqft
Monthly cost
Open Calculator
Description
Comfort and style await you! Built in 2008, this spectacular semi-detached home is fully finished on all three levels and located in the prestigious Ridley College area. Designed with both elegance and functionality in mind, this custom home features two luxurious bedroom suites - one on the main floor and one on the upper level - each complete with a 4-piece ensuite and ample closet space. The main floor showcases a gourmet kitchen with granite countertops, seamlessly opening to a stunning living room with cathedral ceilings, gleaming hardwood floors, and a walk-out to a fully fenced backyard that is perfect for entertaining or quiet relaxation. Upstairs, you'll find a spacious loft area overlooking the main living space, offering the ideal spot for a home office or reading nook. The fully finished lower level offers even more living space, including a rec room, additional bedroom, exercise room, 4-piece bathroom, and a beautifully appointed laundry room, with hardwood flooring in most areas. An attached garage provides direct entry into the home via a generous mudroom. The private backyard features a serene patio area surrounded by lush, mature gardens. Recent updates include: new furnace and central air (2024), new roof (2020). Ideally located & close to all amenities including the GO Train station, shopping, Ridley College, downtown and Brock University. This home is move-in ready and waiting for you to enjoy!
Property Details
Interior
Features
Main Floor
Foyer
3.66 x 2.17Kitchen
3.37 x 3.37Living
6.11 x 3.37Br
3.97 x 3.08Exterior
Features
Parking
Garage spaces 1
Garage type Attached
Other parking spaces 6
Total parking spaces 7
Property History
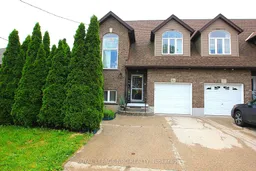 41
41
