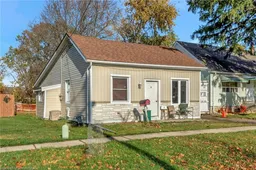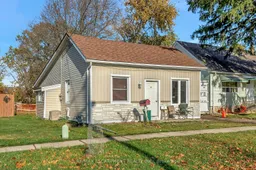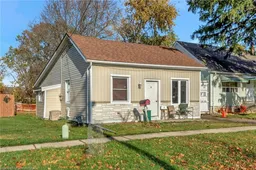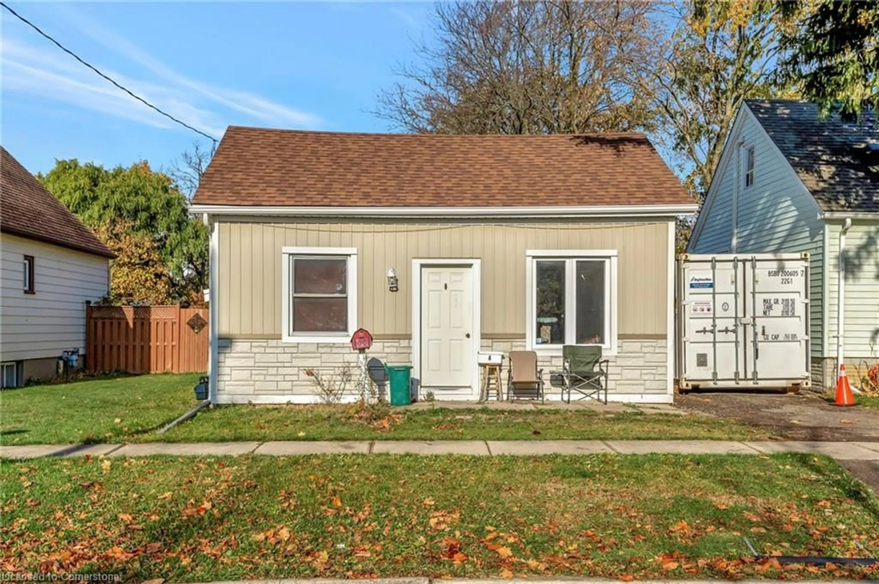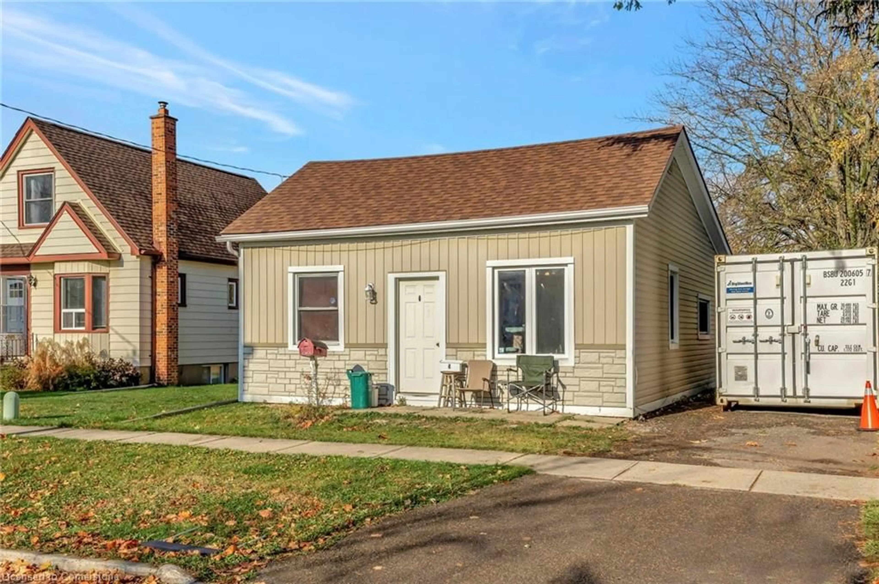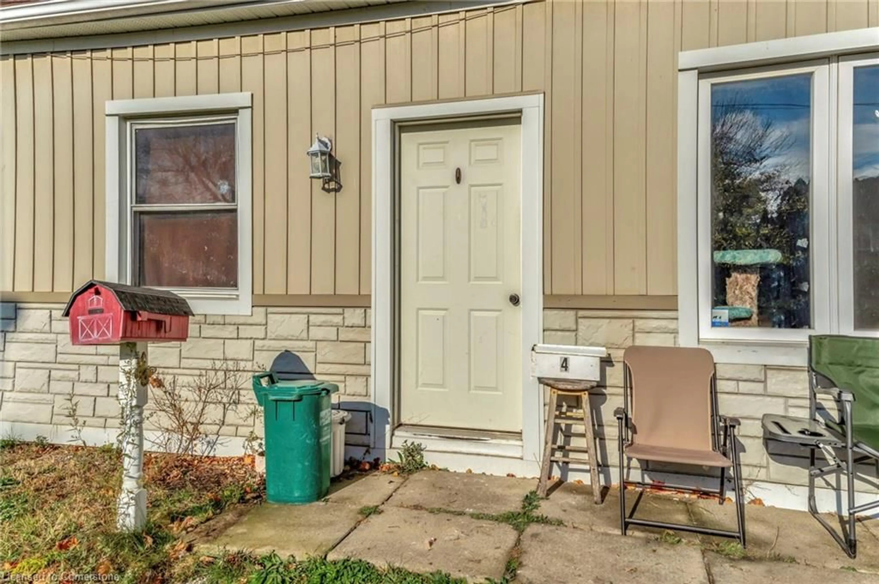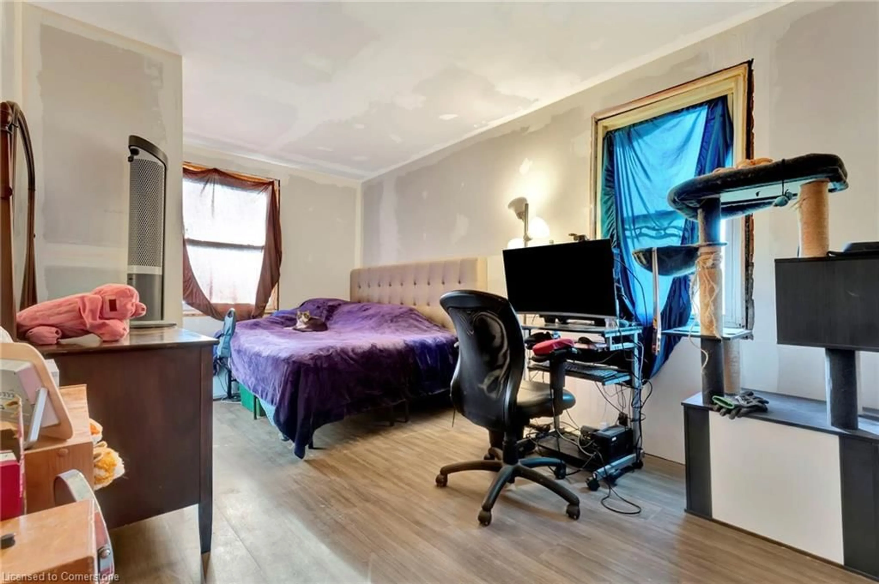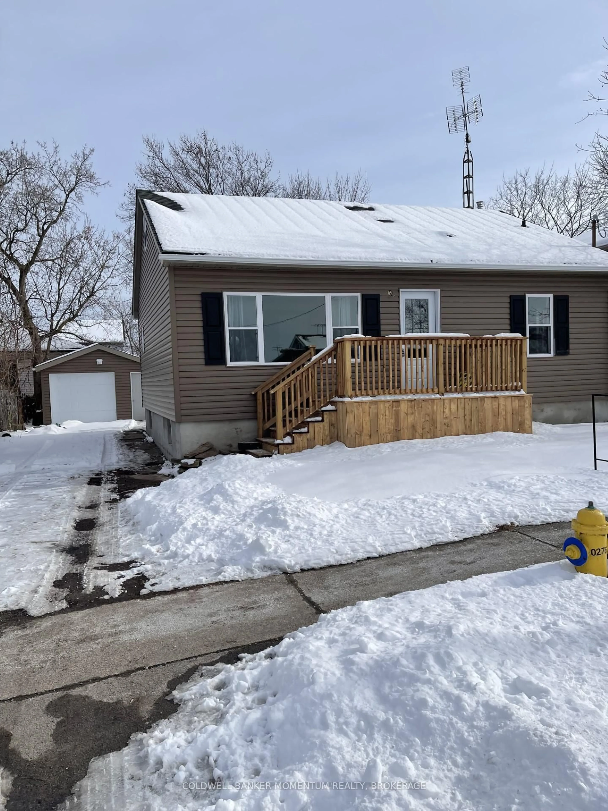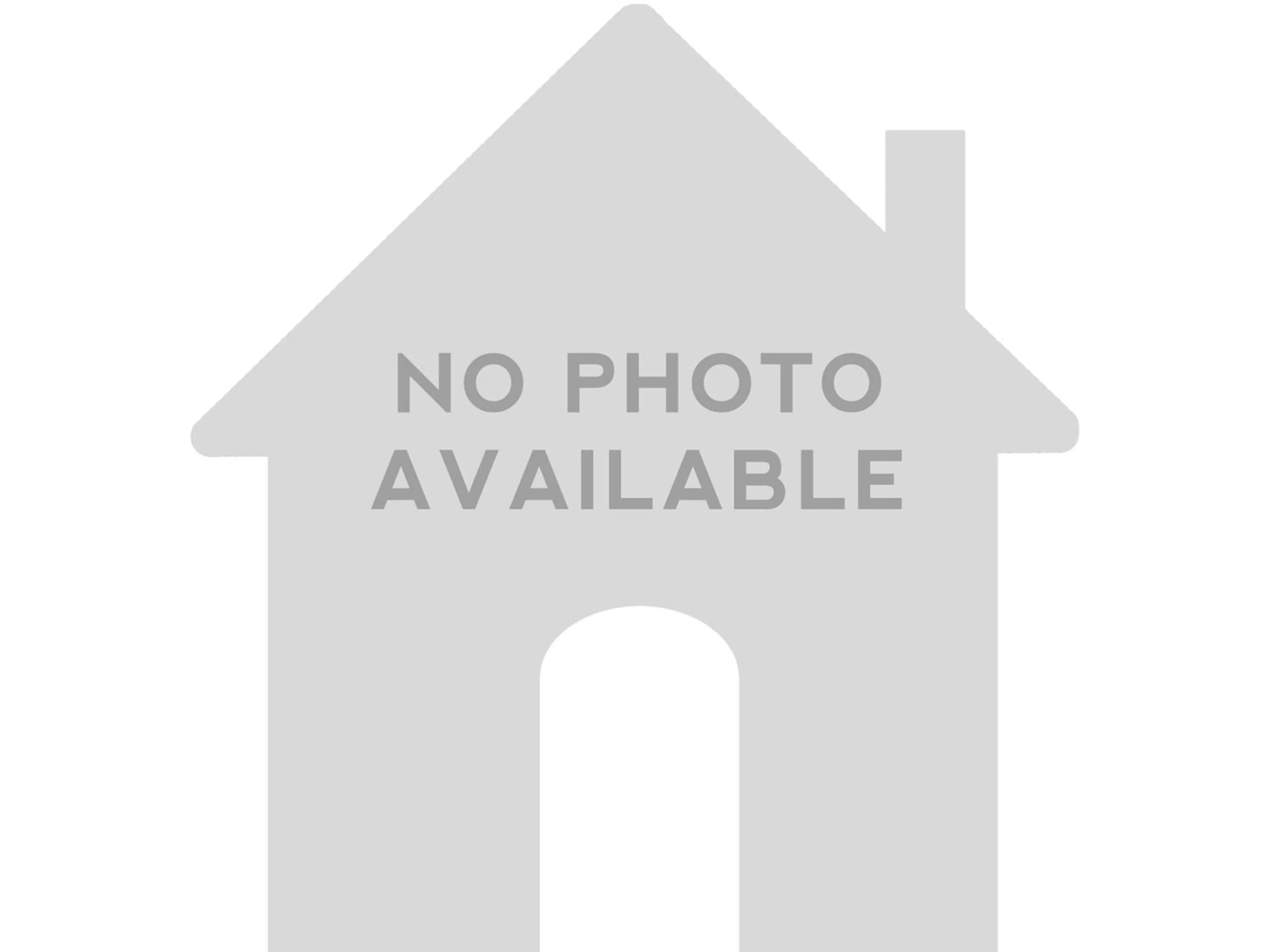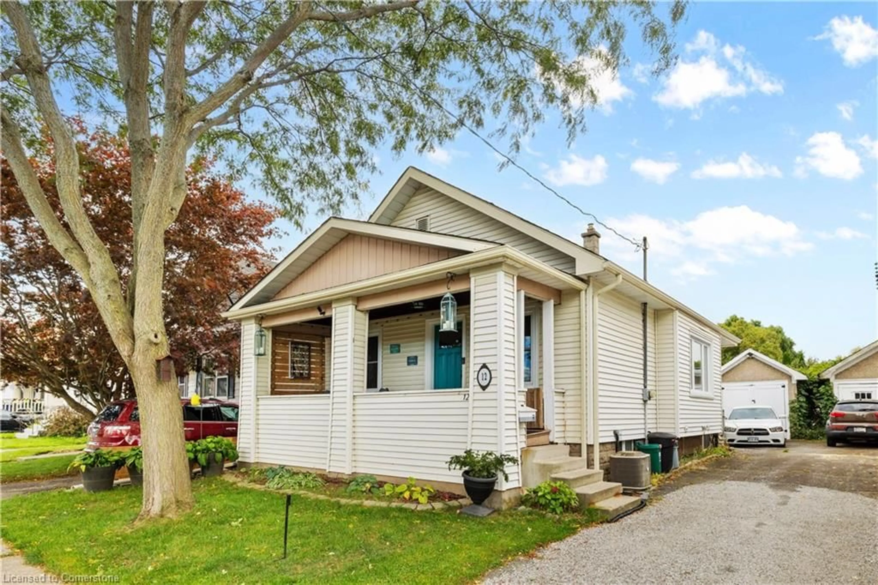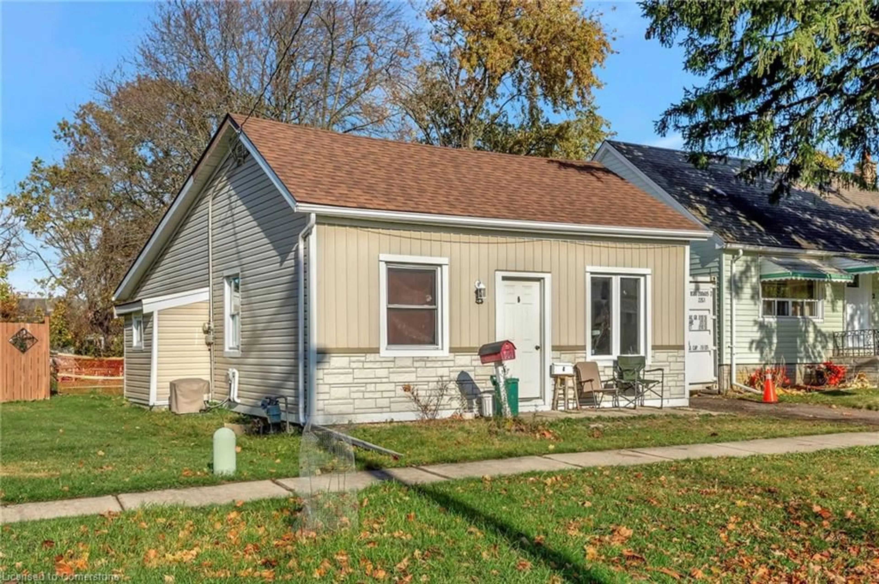
4 Rebecca St, St. Catharines, Ontario L2S 2G8
Contact us about this property
Highlights
Estimated ValueThis is the price Wahi expects this property to sell for.
The calculation is powered by our Instant Home Value Estimate, which uses current market and property price trends to estimate your home’s value with a 90% accuracy rate.Not available
Price/Sqft$416/sqft
Est. Mortgage$1,610/mo
Tax Amount (2024)$3,065/yr
Days On Market86 days
Description
Quietly tucked away in the prestigious Ridley area of west S. Catharine’s, this mature, cozy home offers a peaceful setting away from the busyness of the city, yet is only a stone’s throw from all your essential amenities. Just minutes to major shopping areas, the hospital, schools, medical facilities, big box stores, and places of worship, with easy access to main highways and a 5-minute walk to the GO Train. Walkinshaw Park is just around the corner, offering plenty of activities for kids with energy to burn. Inside you’ll find 2 comfortable bedrooms, a spacious living room perfect for entertaining or relaxing, and a large kitchen featuring a beautiful oversized island, ideal for meal prep or casual dining. The expansive backyard offers endless potential for outdoor fun, gardening or future expansion. The detached garage, with power, provides an excellent space for a workshop, additional storage, or parking. Plus, the home is equipped with a new, OWNED hot water tank and furnace, ensuring peace of mind and energy efficiency. This home offers a wonderful blend of comfort, space, and modern updates in a fantastic location – don’t miss out!
Property Details
Interior
Features
Main Floor
Living Room
5.18 x 4.27Kitchen/Living Room
6.71 x 4.27Carpet Free
Bedroom Primary
5.26 x 2.82Bedroom
3.48 x 2.84Exterior
Features
Parking
Garage spaces 1
Garage type -
Other parking spaces 2
Total parking spaces 3
Property History
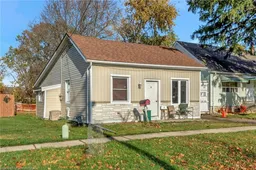 29
29