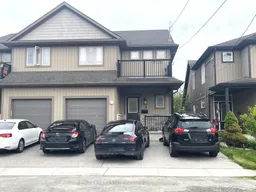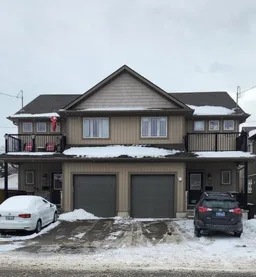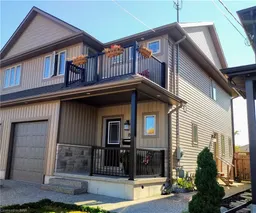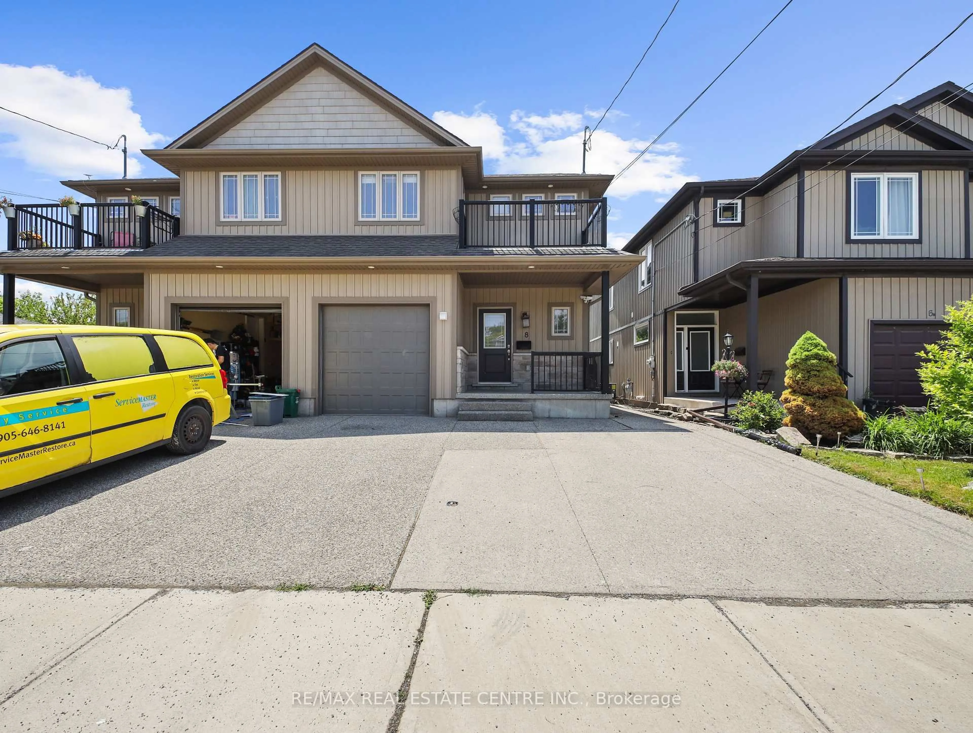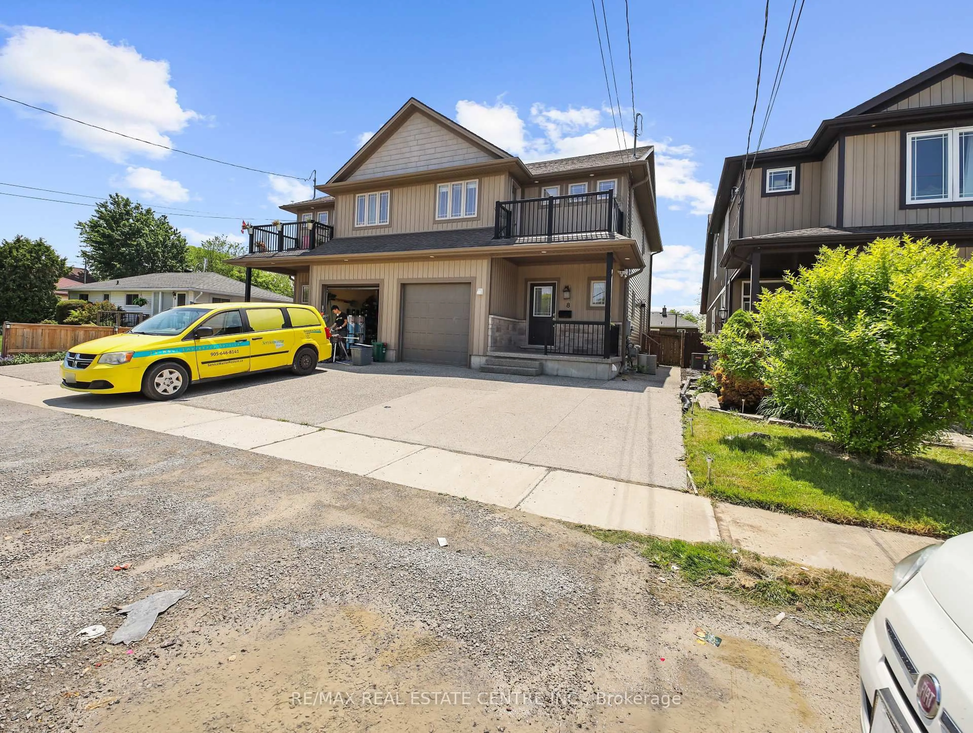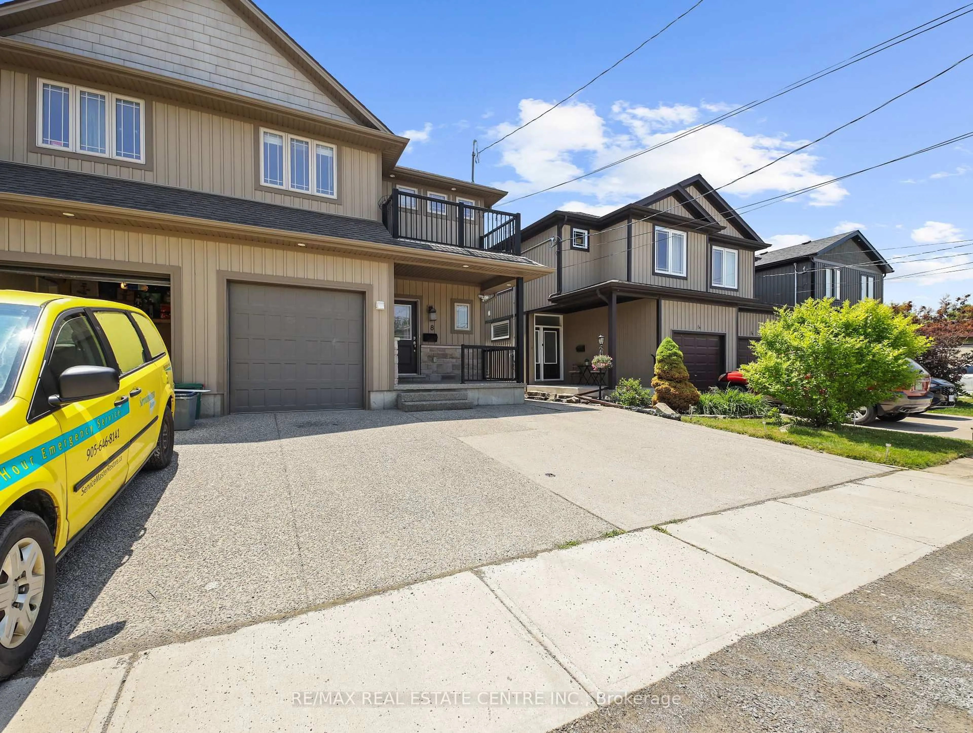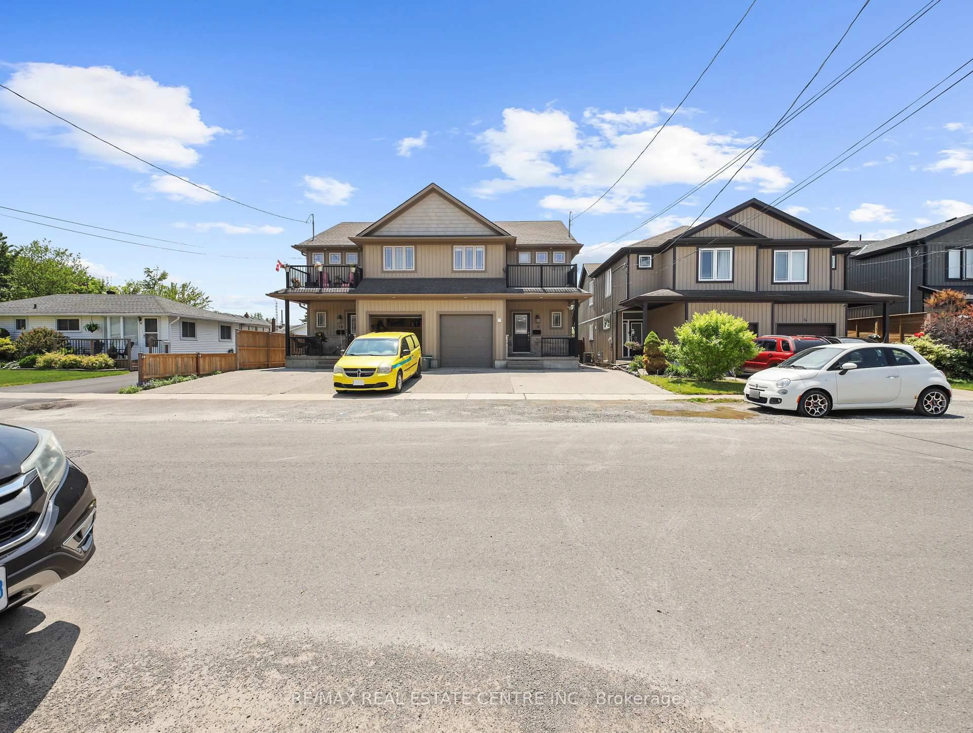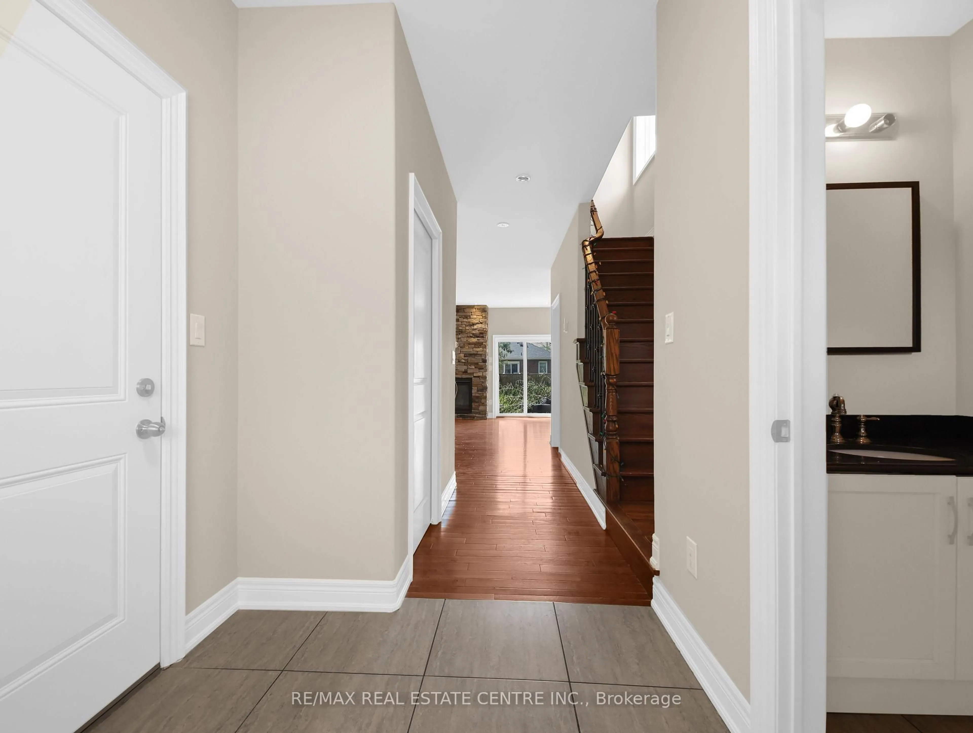8 Keswick St, St. Catharines, Ontario L2P 1L9
Contact us about this property
Highlights
Estimated ValueThis is the price Wahi expects this property to sell for.
The calculation is powered by our Instant Home Value Estimate, which uses current market and property price trends to estimate your home’s value with a 90% accuracy rate.Not available
Price/Sqft$419/sqft
Est. Mortgage$3,092/mo
Tax Amount (2025)$5,215/yr
Days On Market2 days
Description
Beautiful Semi-Detached Home in St. Catharines, Niagara. Features 3 Bed, 3 Bath, 2 Bedroom, Finished Basement, Separate Entrance. Main Floor Features a Combined Living & Dining Room a Versatile Space Perfect for Entertaining. Modern white kitchen with breakfast area, center island & walk out to patio. The Master Bedroom is Exceptionally Spacious, Complete with an Ensuite 4pc Bathroom. The Other Two Bedrooms are Well-Sized and Receive Ample Natural Daylight. Separate Laundry Room. Driveway has Ample Parking Space for 3 Cars Plus 1 Parking Spot in Garage. 2 Bedroom Finished Fasement with Separate Entrance , 4 Pc Full Bathroom, A Good Size Kitchen Perfect for Rental Purposes or In-Law Suite.
Property Details
Interior
Features
Main Floor
Living
6.32 x 4.16hardwood floor / Window / W/O To Yard
Kitchen
3.88 x 3.12hardwood floor / Backsplash / Stainless Steel Appl
Dining
3.65 x 3.04hardwood floor / Window
Exterior
Features
Parking
Garage spaces 1
Garage type Attached
Other parking spaces 4
Total parking spaces 5
Property History
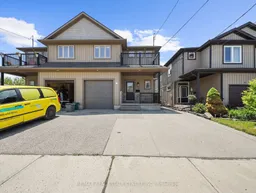 41
41