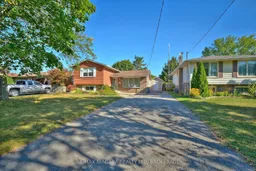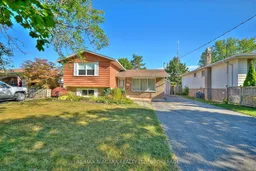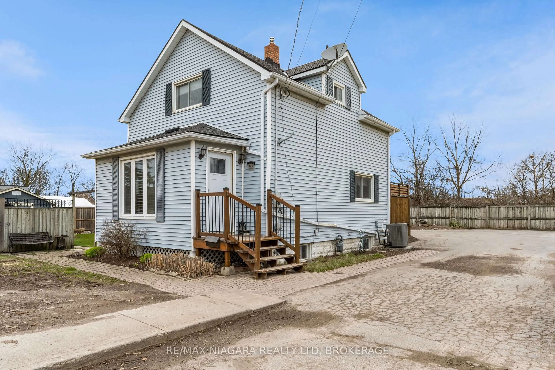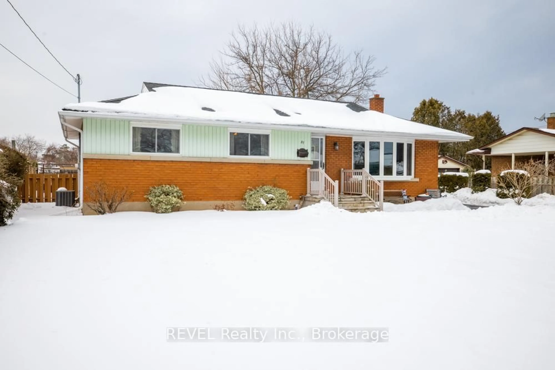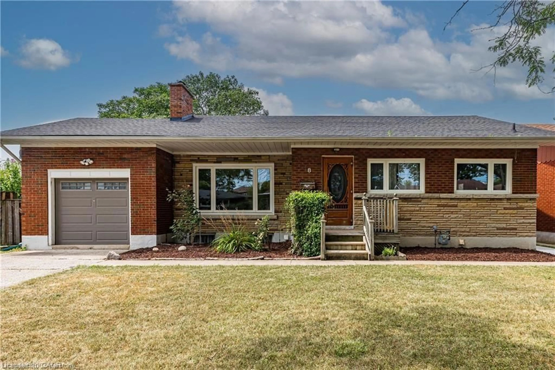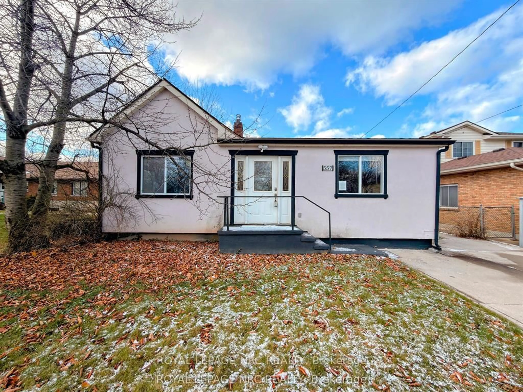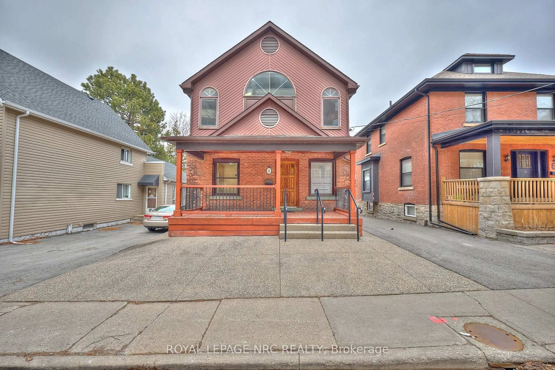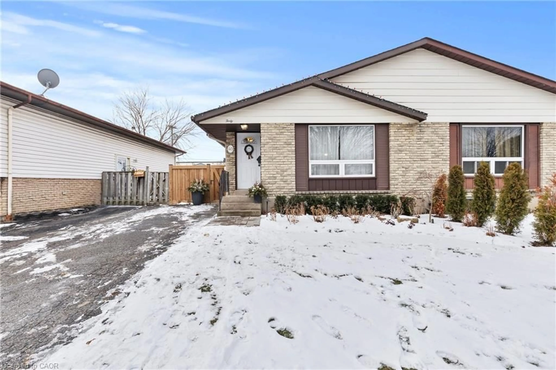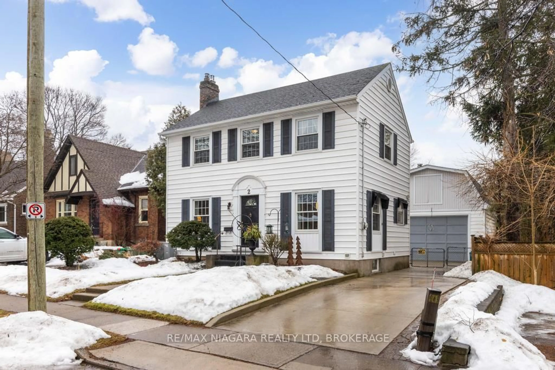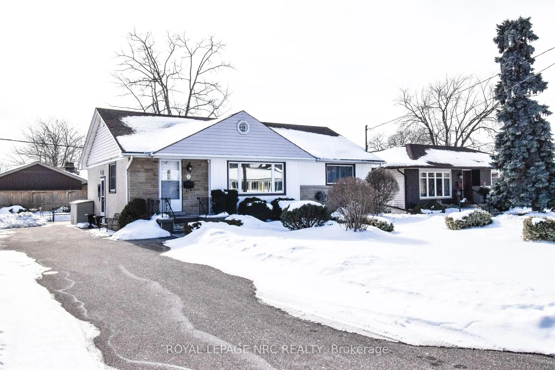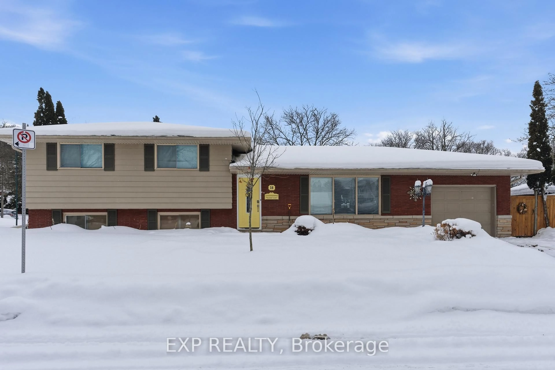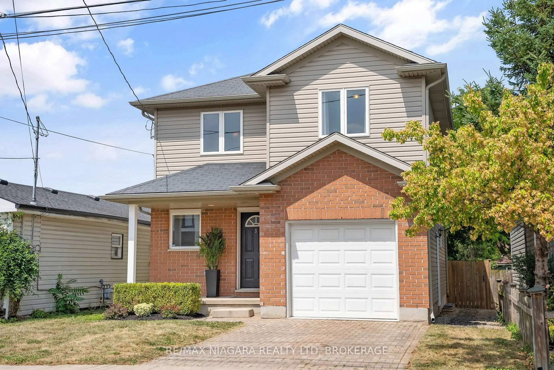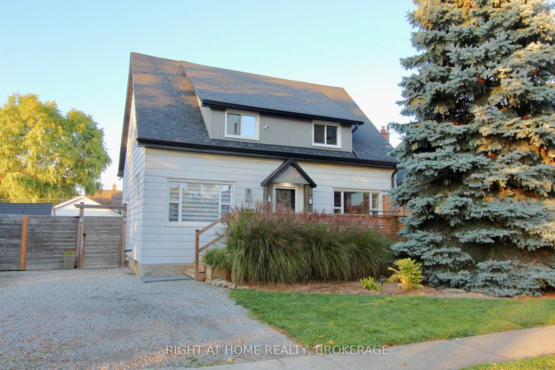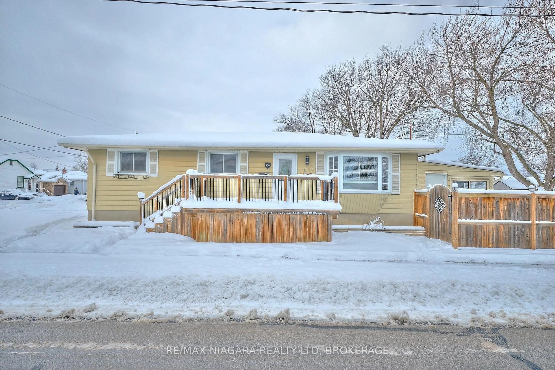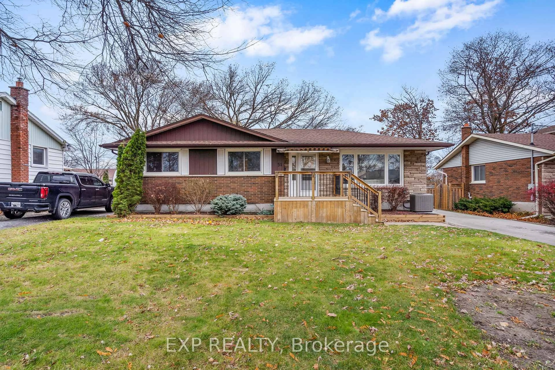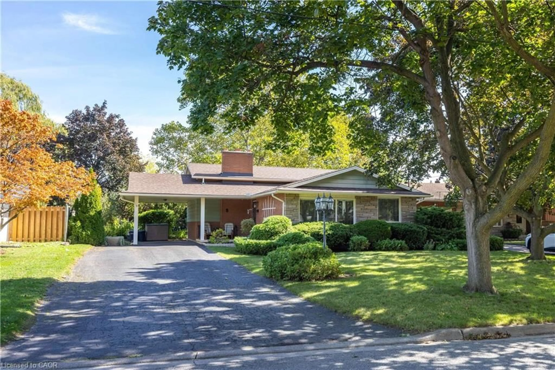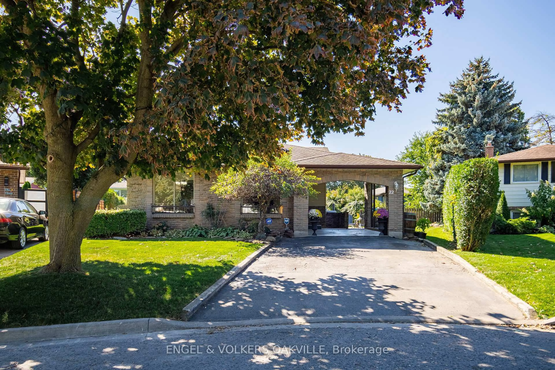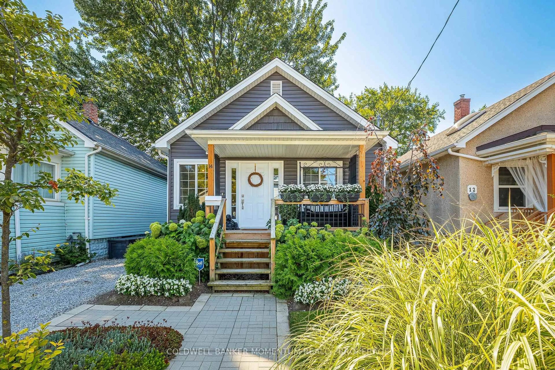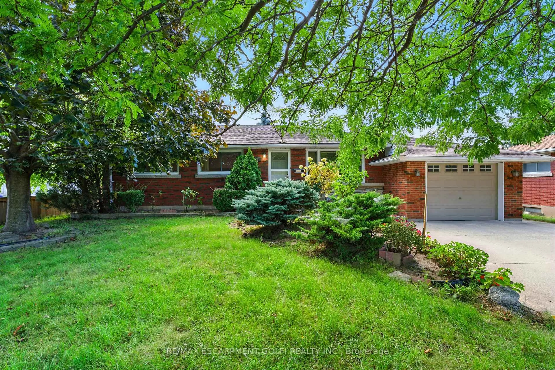Discover your next home at 68 Acadia Cres, St. Catharines. This spacious and cherished 3-bedroom, 2-bathroom house is located in a serene, family-friendly community. Updated kitchen with granite countertops and SS appliances, newly installed hardwood flooring on the main level, newer 4-piece bath on the upper level. The lower level features a large rec room and a 2-piece bath with a separate entrance. Unfinished basement with lots of potential. Additionally, the home boasts significant potential for adding an in-law suite or a second unit, perfect for those looking to generate additional income. Residents will appreciate the quiet, established street, proximity to several schools, easy access to shopping, and excellent commuting options. Whether you're a growing family or an investor seeking a property with expansion potential, 68 Acadia offers a unique opportunity to create a dream home while enjoying the community's vibrant lifestyle. Newer roof and furnace, large fenced backyard, and parking for multiple cars in the paved driveway. Quick closing available.
