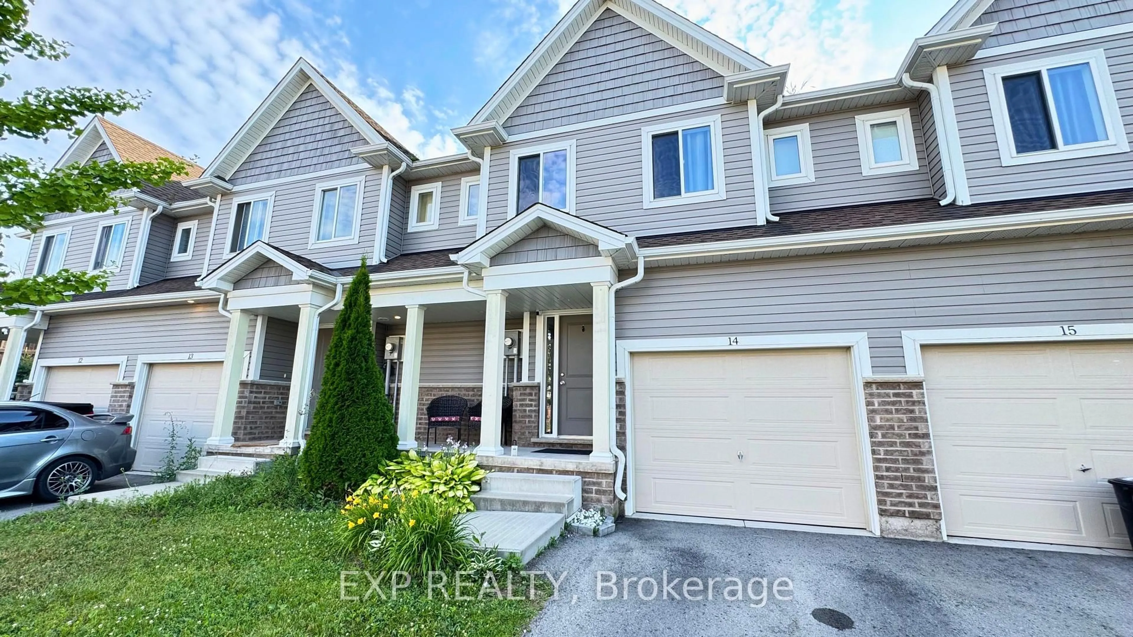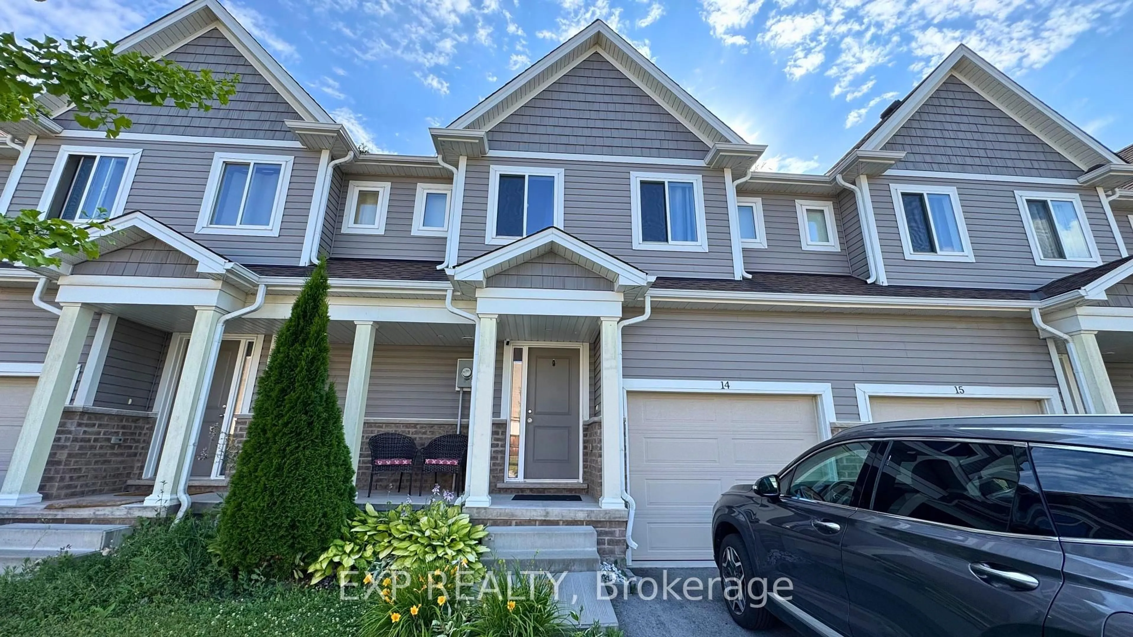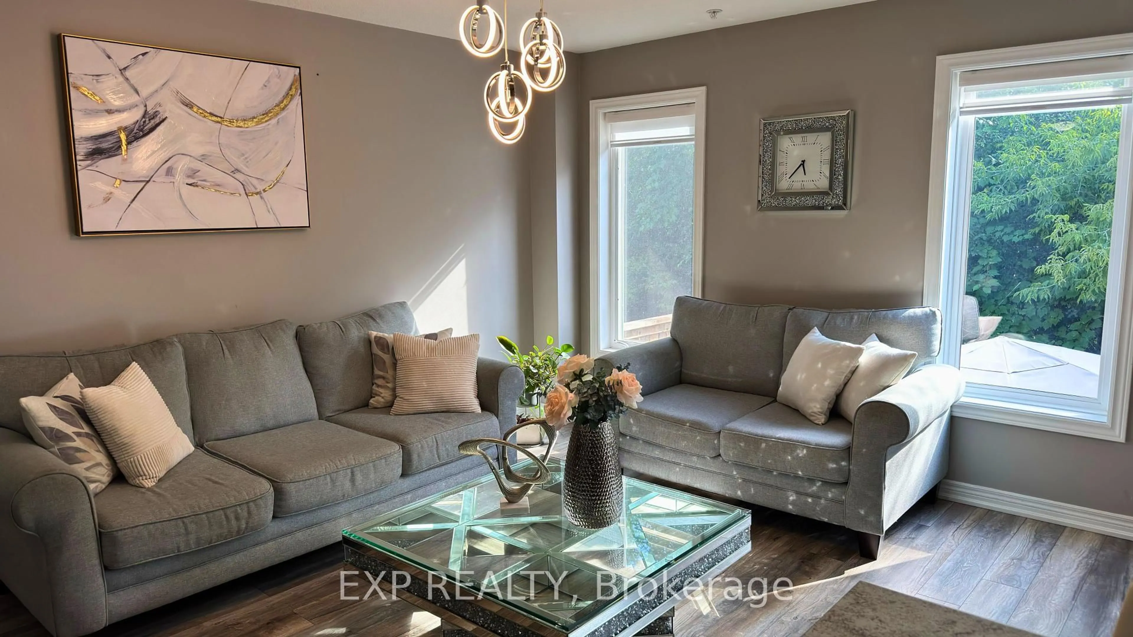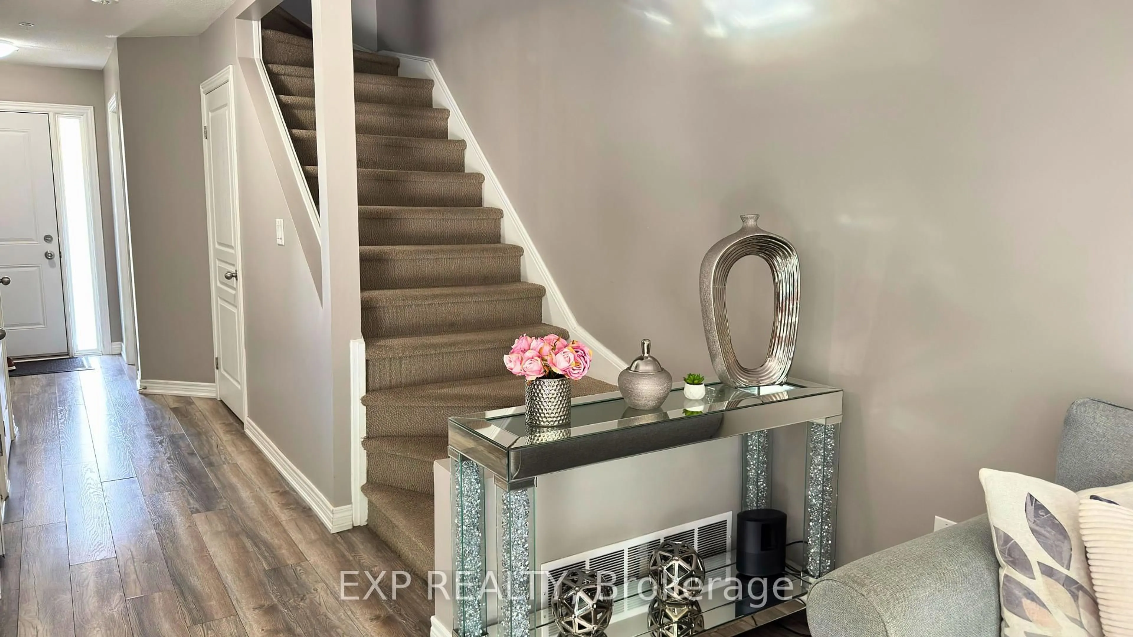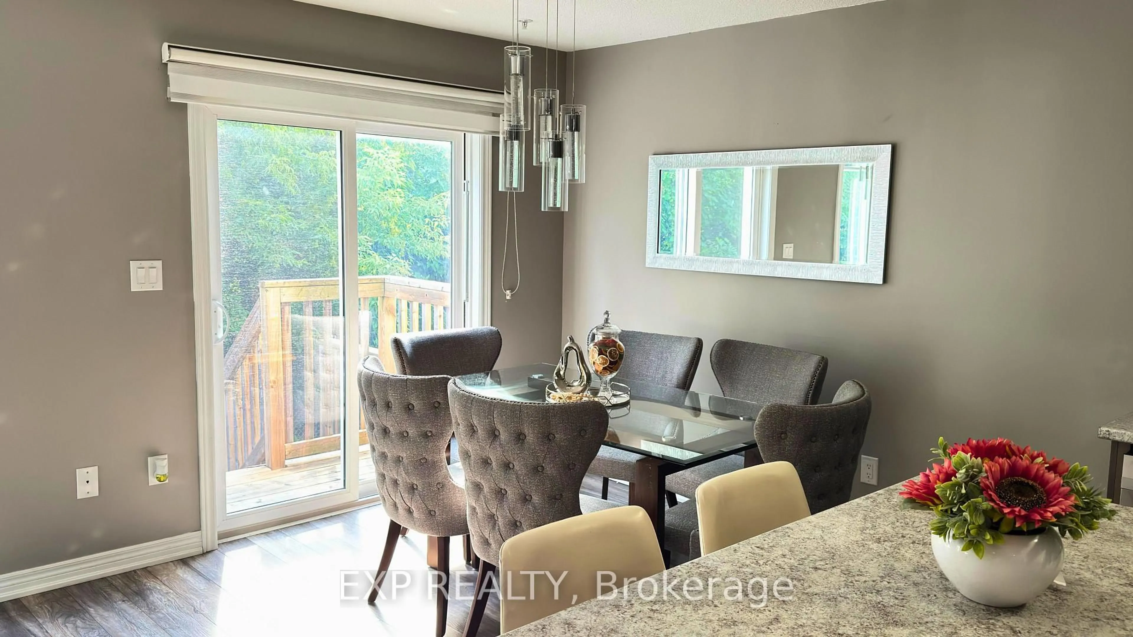60 Canterbury Dr #14, St. Catharines, Ontario L2P 0E7
Contact us about this property
Highlights
Estimated valueThis is the price Wahi expects this property to sell for.
The calculation is powered by our Instant Home Value Estimate, which uses current market and property price trends to estimate your home’s value with a 90% accuracy rate.Not available
Price/Sqft$354/sqft
Monthly cost
Open Calculator
Description
Welcome to Unit 14 at 60 Canterbury Drive. Discover a beautifully maintained townhouse nestled in one of St. Catharines most sought-after communities. This stylish 3-bedroom, 2.5-bath home offers over 1,400 sq. ft. of thoughtfully designed, living space perfect for families, professionals, or first-time buyers. Step into a bright and open concept main floor, featuring a sleek kitchen with stainless steel appliances, a central island, and ample cabinetry ideal for both daily living and entertaining. Sliding glass doors lead to your private backyard, a peaceful retreat backing onto green space with no rear neighbours. Upstairs, the spacious primary bedroom features a walk-in closet and a private ensuite, while two additional bedrooms share a full bath. A convenient second-floor laundry adds practicality to everyday routines. The Finished basement offers a rec room, gym and home office. Additional features include very low condo fees, central air, and a location just minutes from Brock U, Hwy 406/QEW, shopping, restaurants, parks, and the Niagara Outlets and The Pen Centre. Unit 14 stands out for its clean finishes, natural light, and peaceful setting. Dont miss your chance to own a move-in-ready home in a quiet, family-friendly community. Schedule your private tour today.
Property Details
Interior
Features
Main Floor
Bathroom
1.24 x 1.582 Pc Bath
Living
3.08 x 5.18Dining
2.47 x 3.05Kitchen
3.68 x 2.75Exterior
Parking
Garage spaces 1
Garage type Attached
Other parking spaces 1
Total parking spaces 2
Condo Details
Inclusions
Property History
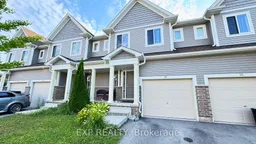 20
20
