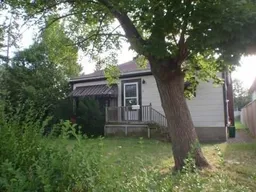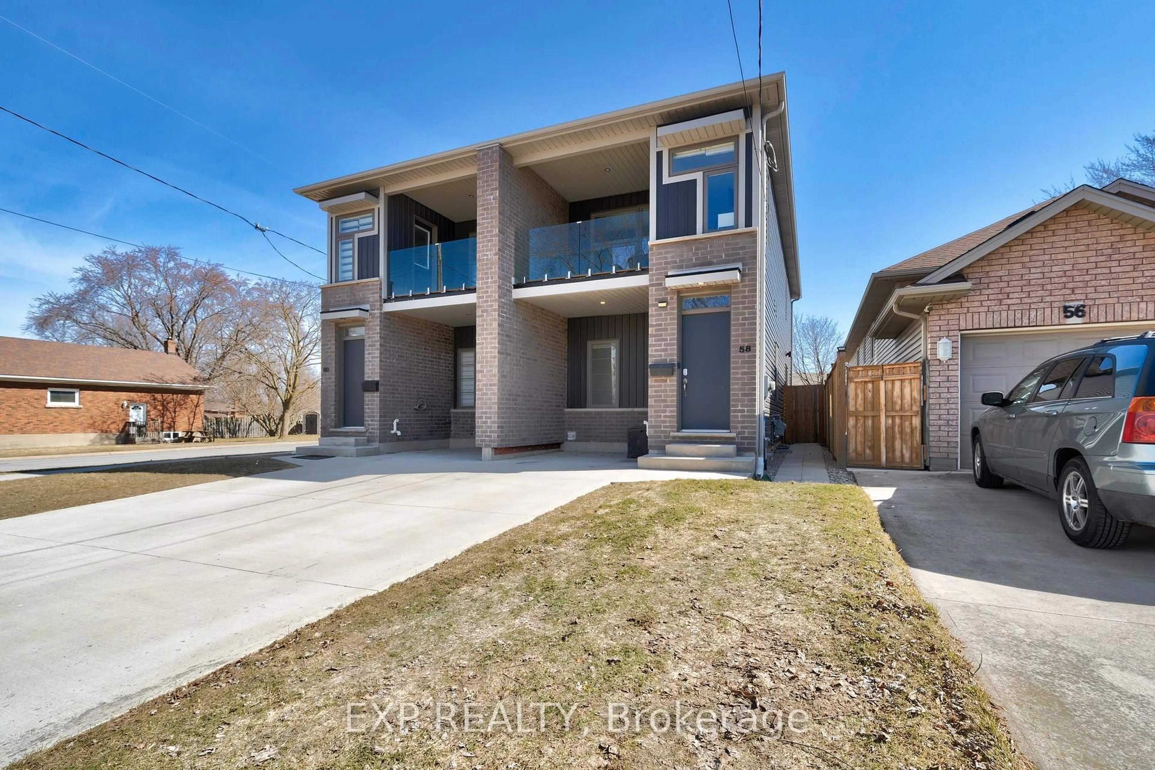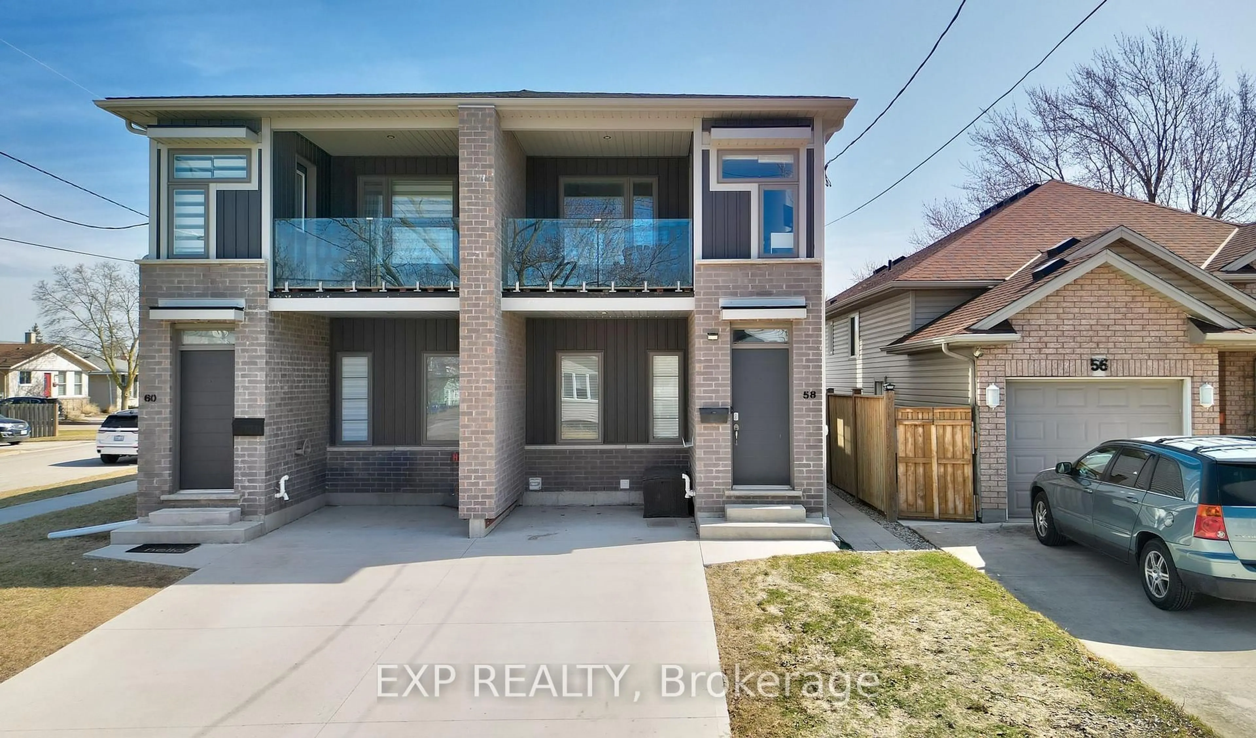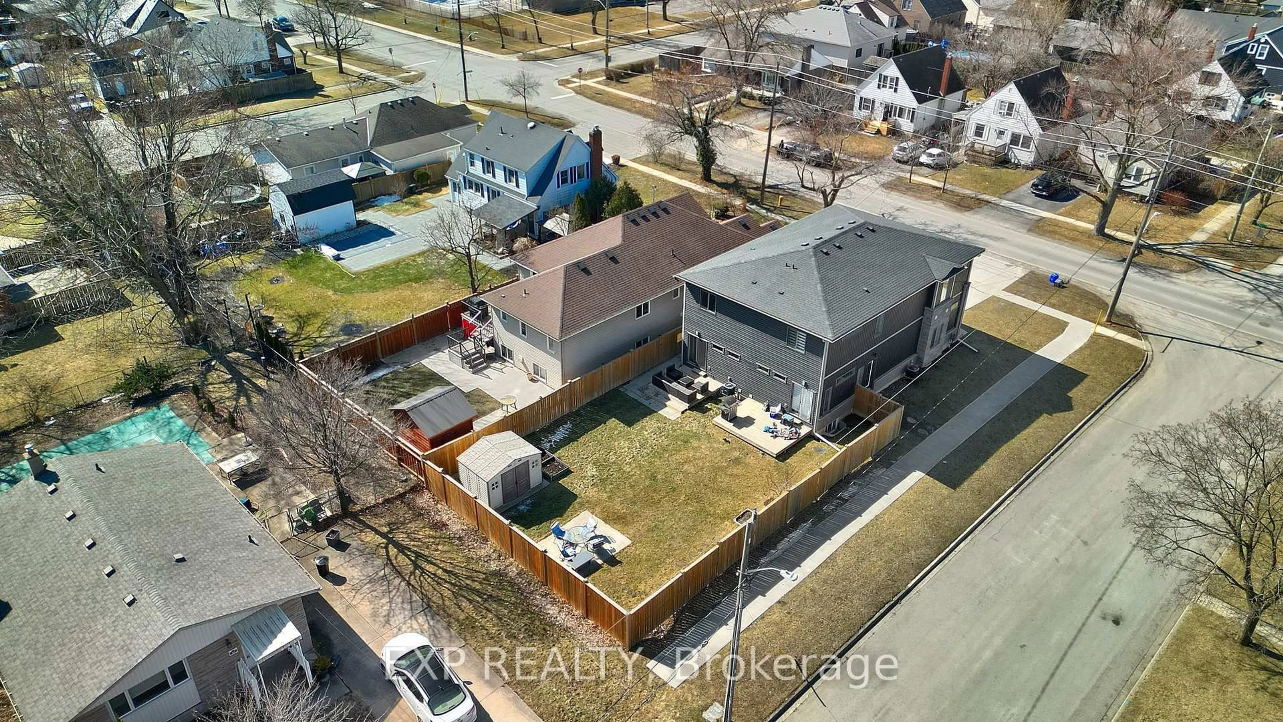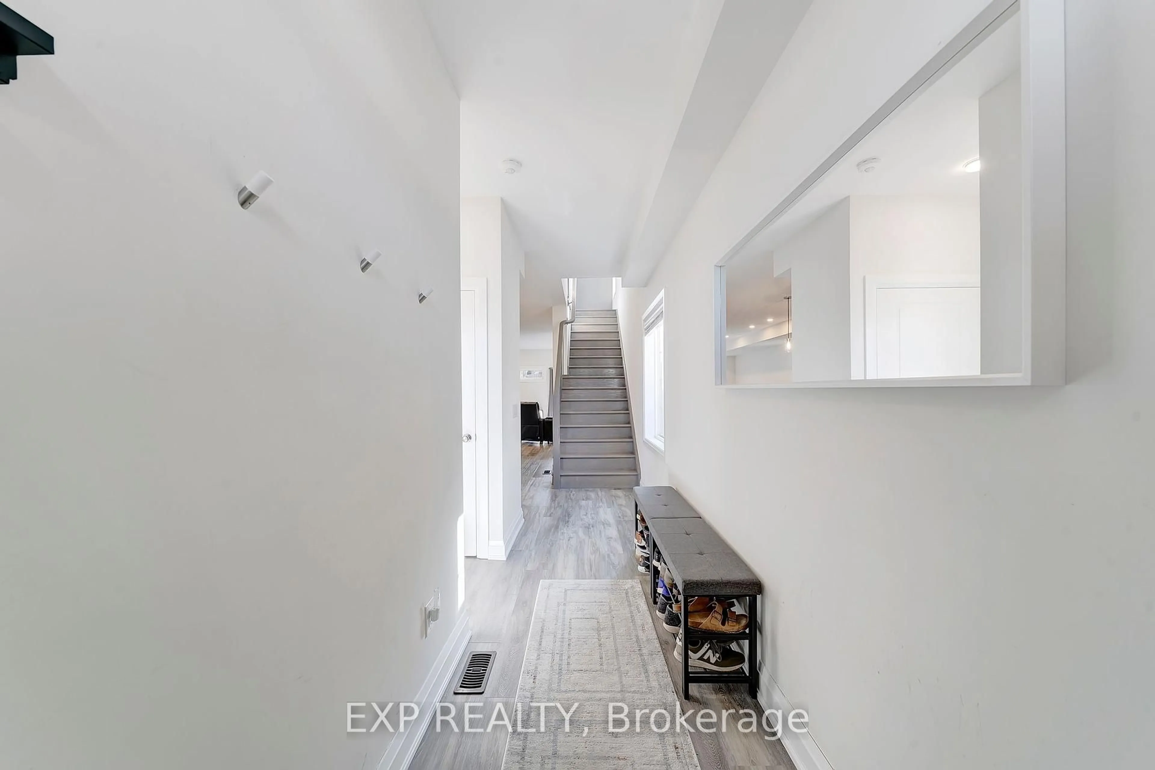58 Park Ave, St. Catharines, Ontario L2P 1R3
Contact us about this property
Highlights
Estimated ValueThis is the price Wahi expects this property to sell for.
The calculation is powered by our Instant Home Value Estimate, which uses current market and property price trends to estimate your home’s value with a 90% accuracy rate.Not available
Price/Sqft$492/sqft
Est. Mortgage$2,684/mo
Tax Amount (2025)$4,556/yr
Days On Market18 days
Description
This isn't just another semi-detached home, it's a modern urban retreat in a well-established, family-friendly neighbourhood. Built just five years ago, it still feels brand new, blending contemporary design with practical functionality. From the stylish facade to the deep 130-ft lot, this home is full of unexpected perks. The concrete driveway and small carport offer parking for two, while the separate side entrance makes the finished basement a prime opportunity for an in-law suite or additional living space. Inside, the open-concept layout is bright and airy, thanks to big windows that flood the space with natural light. The main floor features 9-ft ceilings, pot lights, and sleek vinyl plank flooring throughout. The kitchen is a standout with quartz countertops, a tile backsplash, and Whirlpool stainless steel appliances, flowing seamlessly into the living room with a gas fireplace and tile mantle, your perfect entertainment hub. Upstairs, both bedrooms offer something truly special with their private ensuite. The primary suite is the true showstopper, featuring a walk-in closet, a spa-like 3-piece bath with a glass-tiled shower, quartz vanity, a study nook, and an incredible 8x9' private balcony. An oak staircase ties it all together with timeless charm. The fully finished basement extends your living space with a rec room, an additional bedroom, a 4-piece bath, and a combined laundry/mechanical room. Location? Unbeatable. Walk to schools, parks, community centers, baseball fields, pools, restaurants, and shopping, everything you need is just around the corner. Way bigger than it looks and packed with thoughtful details, this home is a rare find. Come see it for yourself!
Property Details
Interior
Features
Main Floor
Powder Rm
1.9 x 1.7Kitchen
5.8 x 3.3Eat-In Kitchen
Living
4.6 x 4.0Exterior
Features
Parking
Garage spaces -
Garage type -
Total parking spaces 2
Property History
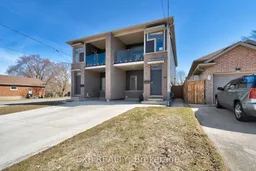 37
37