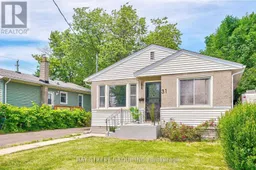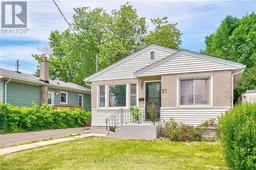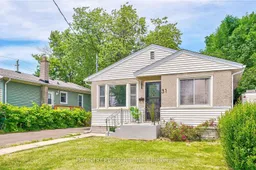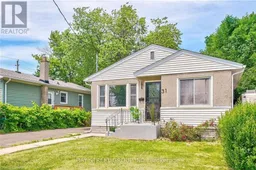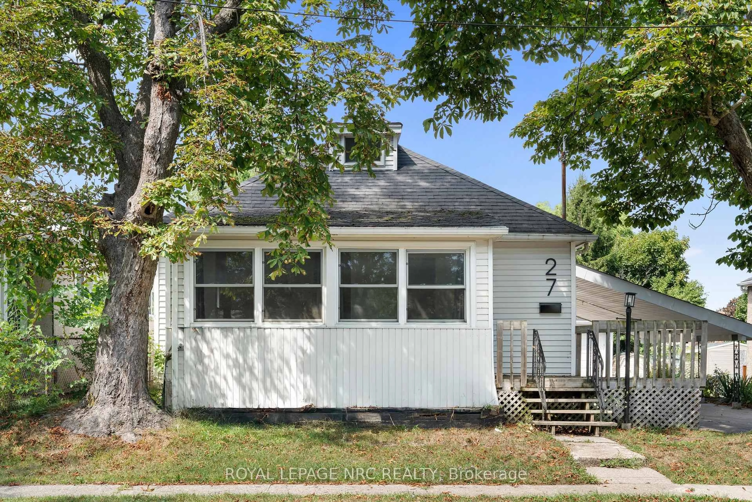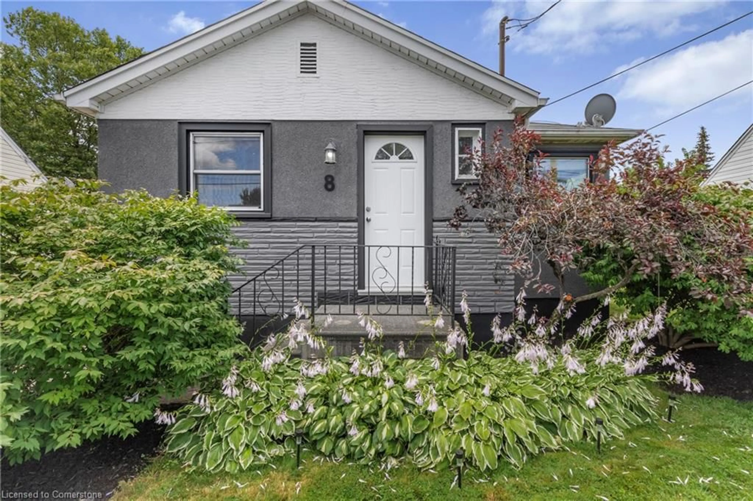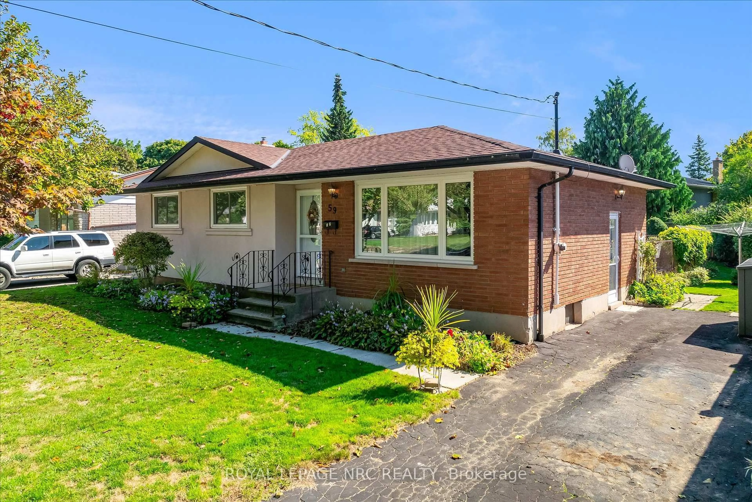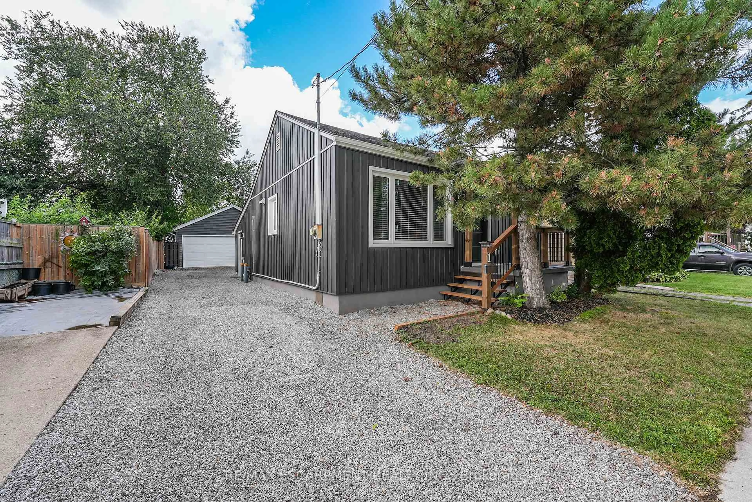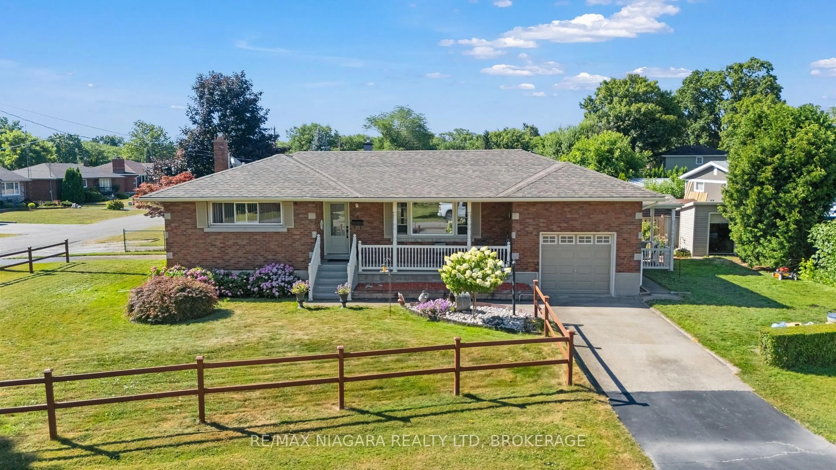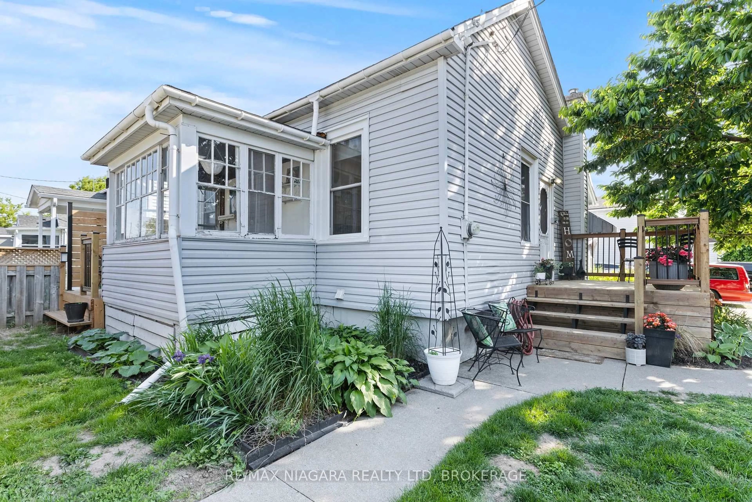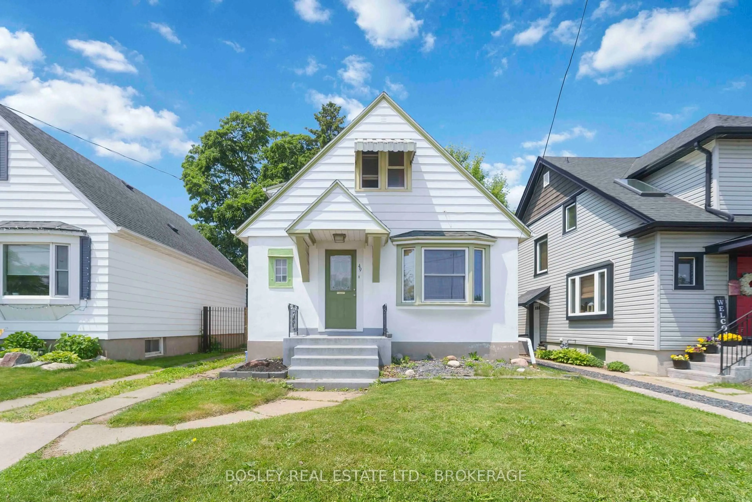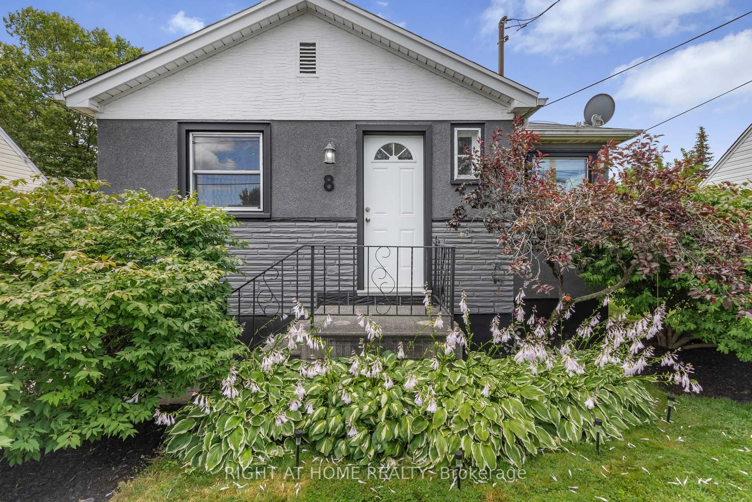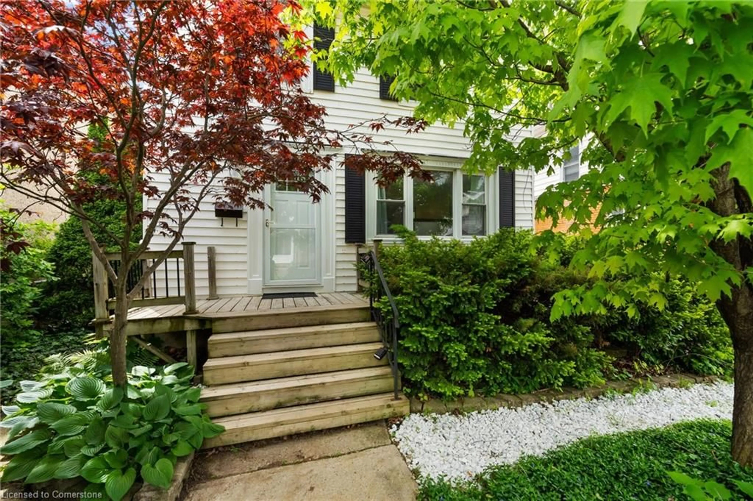Perfect house for first time buyer and Investor. This charming residence is nestled on a dead-end street in a tranquil neighborhood. Upon entry, the open concept living room and kitchen cater to all kinds of joyful gatherings. The bright living room is featured with a large picture window, a modern classic fireplace, with decorative wood beams adding a rustic flavor. Adjacent, the well-appointed kitchen welcomes you, with brand-new modern appliances. The kitchen features a large island with a beautiful quartz WATERFALL countertop. Three bedrooms on main floor feature with generous closet space and abundant natural lights. Side door with laundry area out to the large beautiful backyard. Basement with separate entrance from backyard, with lots of potentials. This neighborhood is only 5 min away from St. Catharines Golf & Country Club, and close to the Welland Canal, Lions Park with pool, Merritton Community Centre, the Pen Centre. Close to the Keg and Johnny Roccos! AC and Furnance were replaced in 2024.
Inclusions: Brand New Refrigerator, Stove, Dishwasher, Washer/Dryer from Costco; Existing Brand New Elfs, Blinds & Window Coverings.
