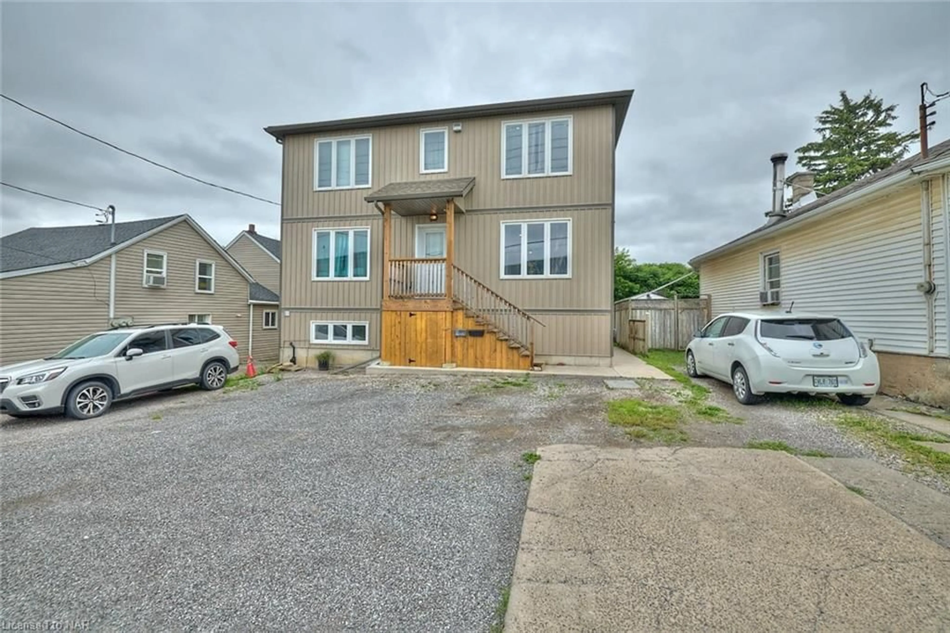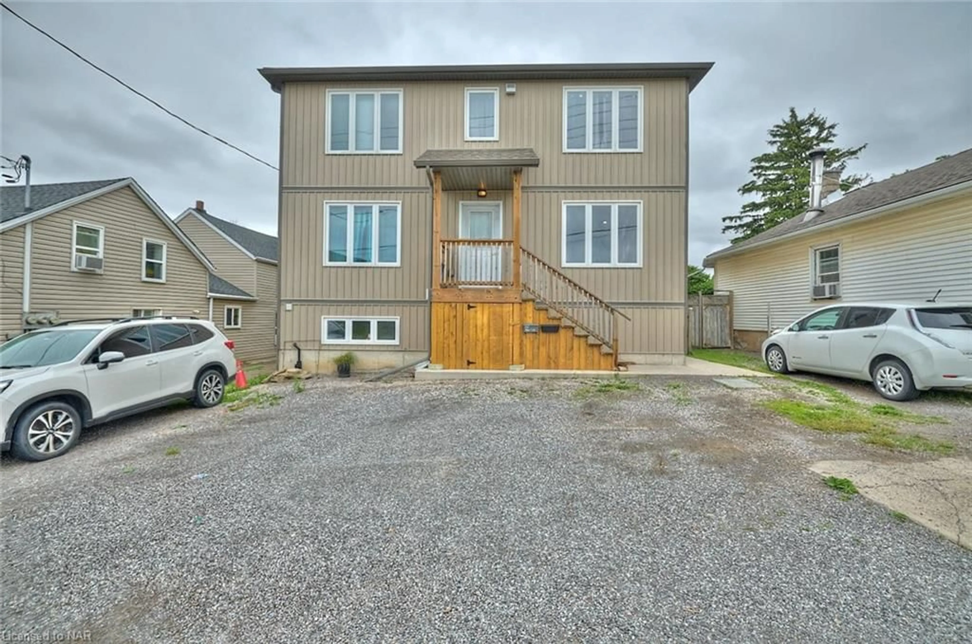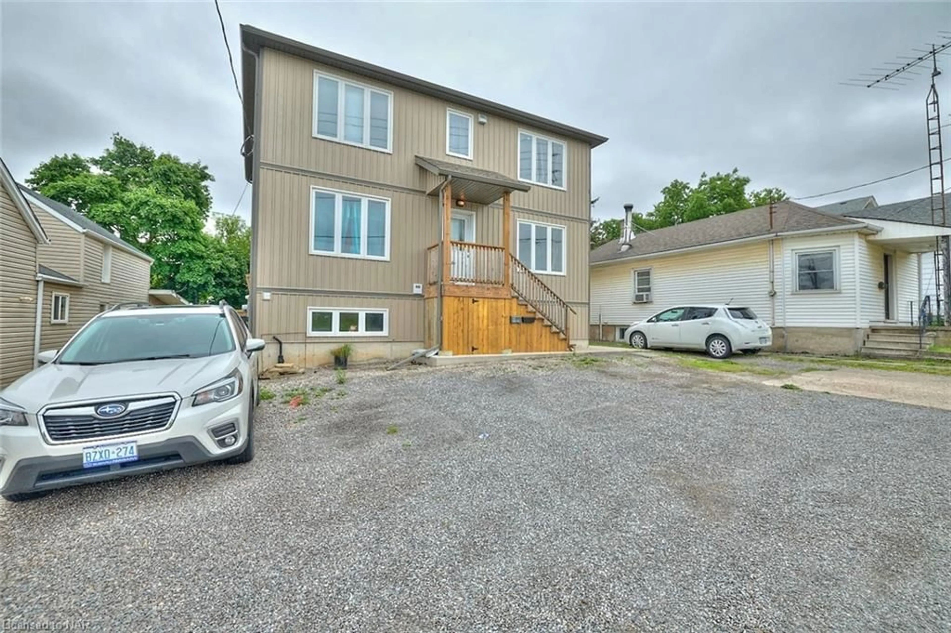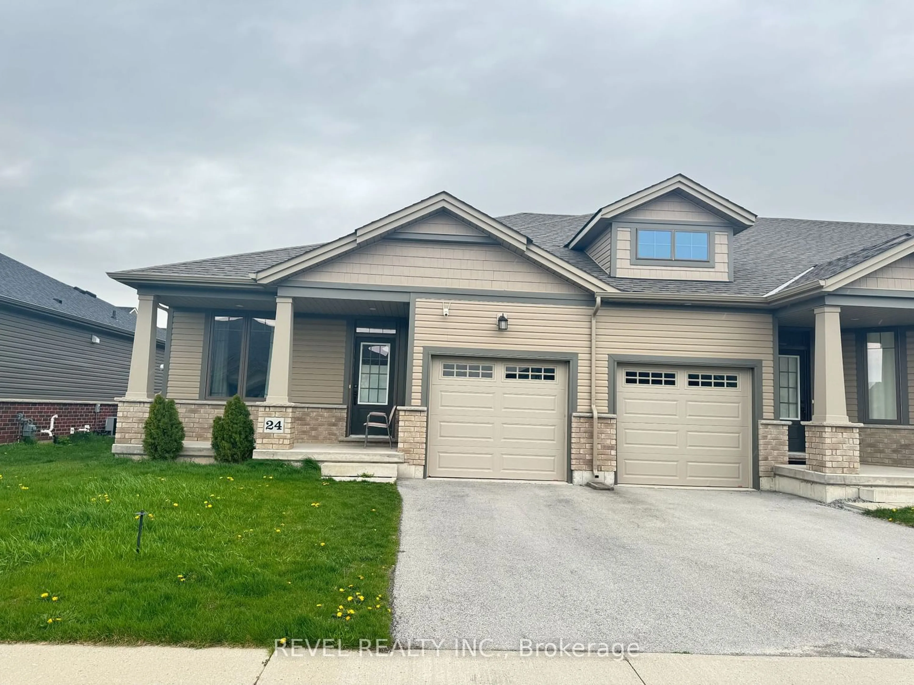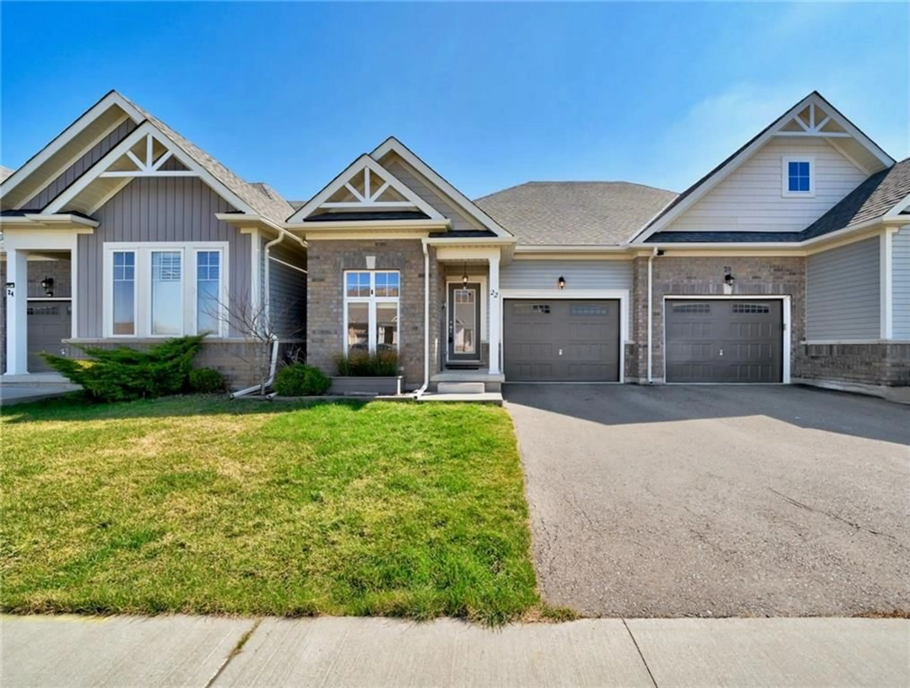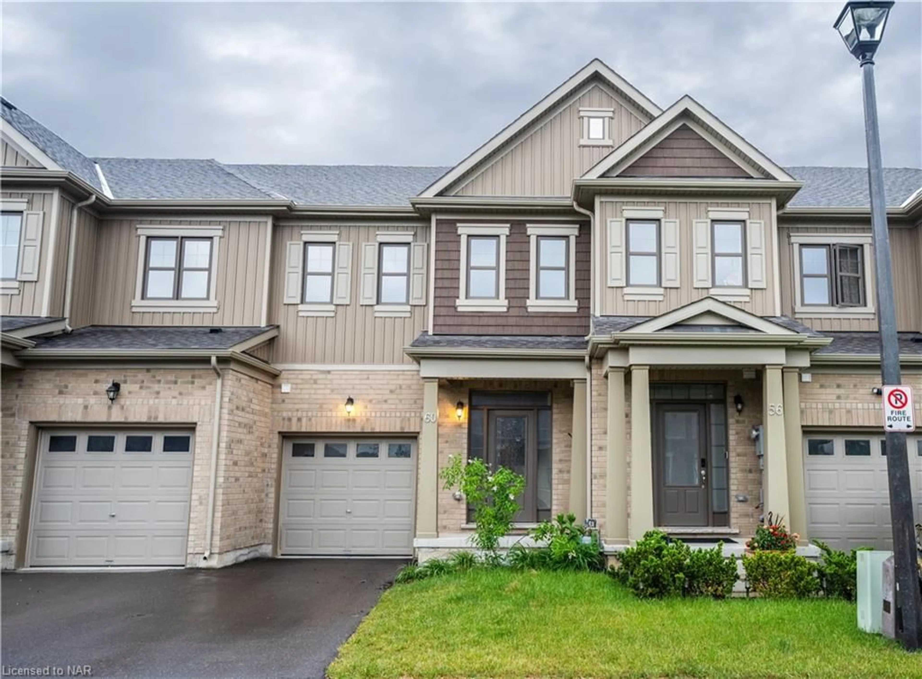28 Merritt St, St. Catharines, Ontario L2T 1J3
Contact us about this property
Highlights
Estimated ValueThis is the price Wahi expects this property to sell for.
The calculation is powered by our Instant Home Value Estimate, which uses current market and property price trends to estimate your home’s value with a 90% accuracy rate.$790,000*
Price/Sqft$394/sqft
Days On Market45 days
Est. Mortgage$3,435/mth
Tax Amount (2024)$5,470/yr
Description
Turn key Legal Duplex built in 2020, with possible in-law capability in the fully finished basement. Ideal opportunity to live on the main floor and basement and let the Tenant in the upper floor unit help pay your mortgage! Convenient location near public transit, shopping, restaurants, and a park. The main floor unit offers 2 large bedrooms, a modern kitchen with white cabinetry, stainless steel appliances, island, and tile backsplash. The basement can be accessed through the main floor unit, or it also has a separate back door entrance. Basement features 9ft ceilings, large windows, a fully equipped kitchen, 1 large bedroom, 4pc bath and a laundry room that is shared with the main floor. The upper level features it's own separate back door entrance with an extra wide staircase, a modern kitchen, 2 bedrooms, separate utility room with their own furnace, hot water tank, and laundry facilities. Other features include plenty of parking in the 4 car wide driveway, luxury vinyl flooring and pot lights throughout, separate hydro meters. Upper level is currently tenanted occupied. Current tenant pays $1550 per month plus gas and hydro and is on a month to month basis. The main and lower level is owner occupied and will be vacant on closing.
Property Details
Interior
Features
Exterior
Features
Parking
Garage spaces -
Garage type -
Total parking spaces 4
Property History
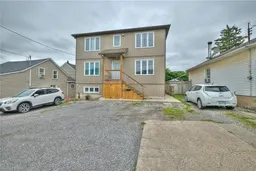 33
33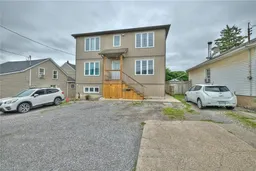 33
33
