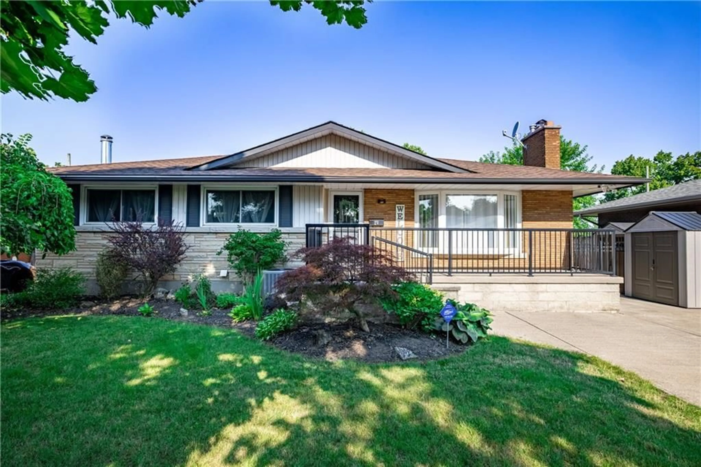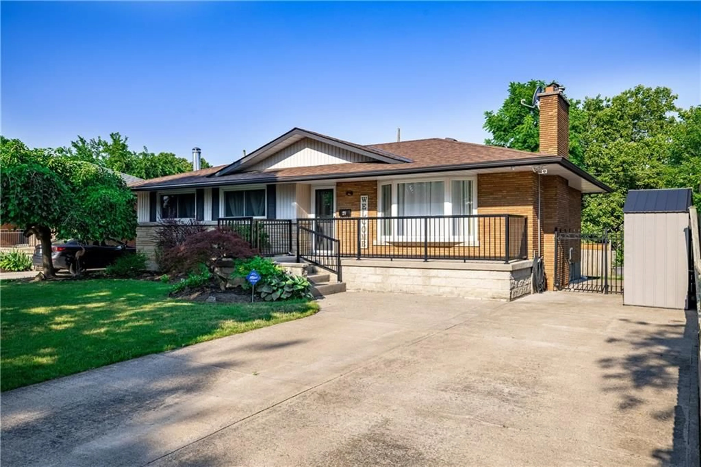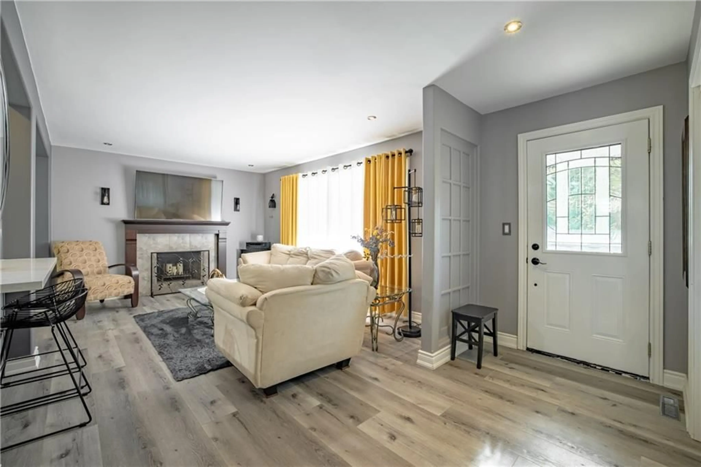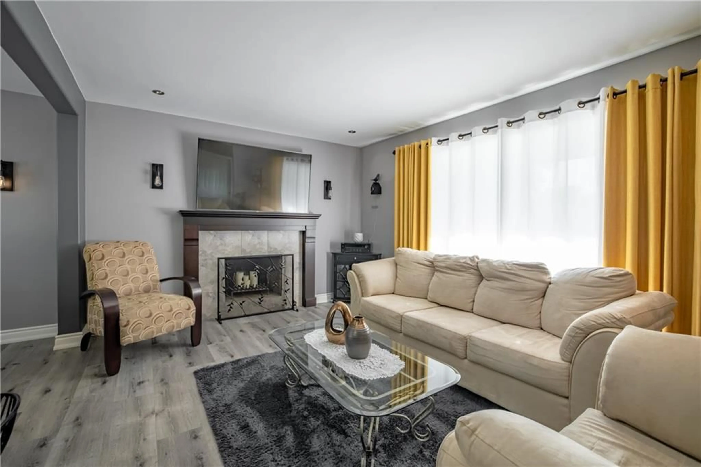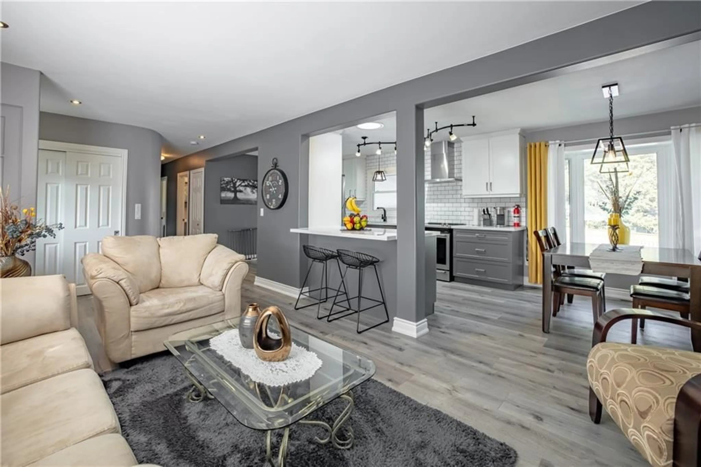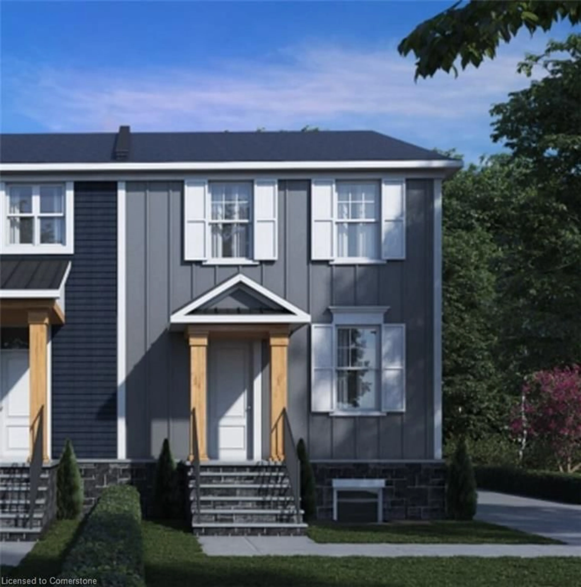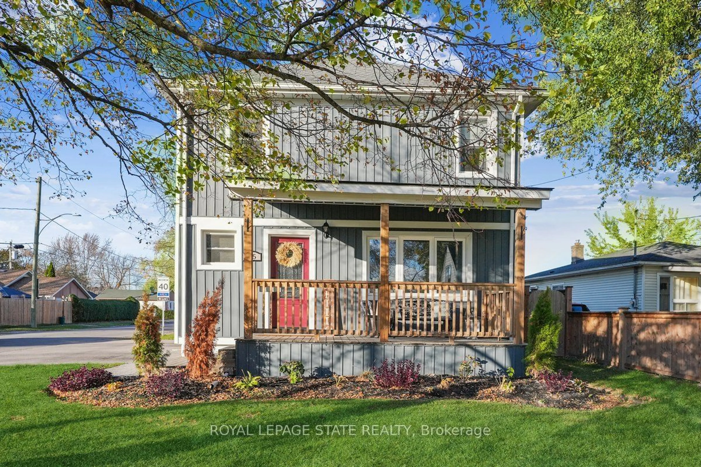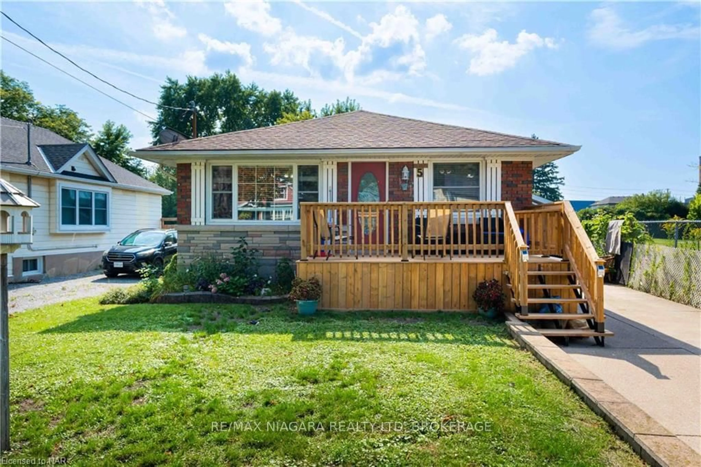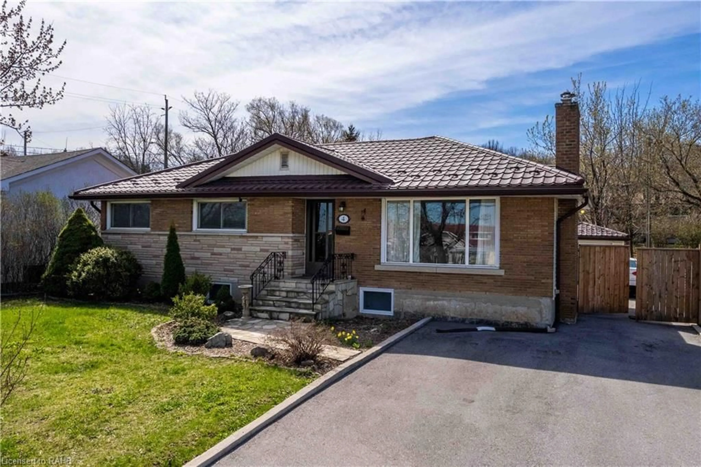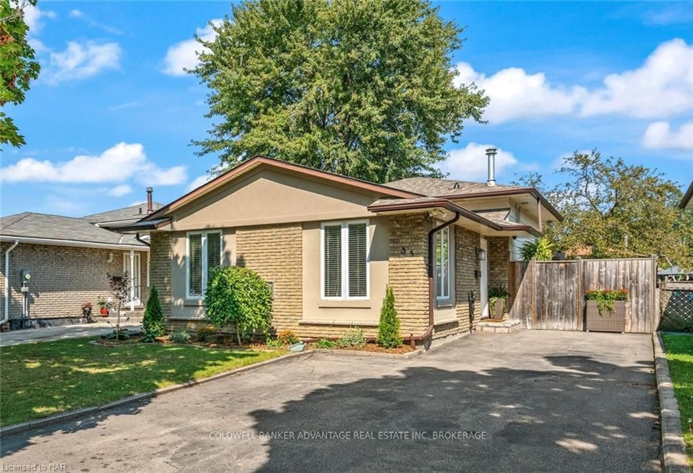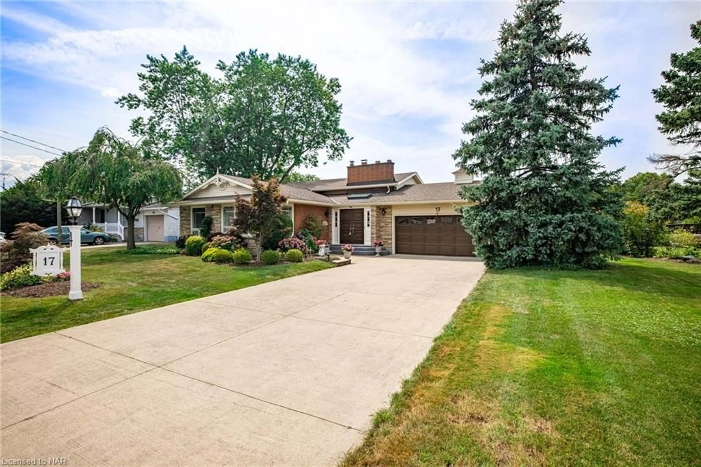21 HILLGARDEN Rd, St. Catharines, Ontario L2T 2W7
Contact us about this property
Highlights
Estimated ValueThis is the price Wahi expects this property to sell for.
The calculation is powered by our Instant Home Value Estimate, which uses current market and property price trends to estimate your home’s value with a 90% accuracy rate.Not available
Price/Sqft$713/sqft
Est. Mortgage$3,178/mo
Tax Amount (2024)$4,357/yr
Days On Market92 days
Description
This beautifully updated 2+1 bedroom, 2 full bath bungalow is located in a fantastic neighbourhood, offering a blend of modern style and comfort. The open-concept main living area is filled with natural light, showcasing a newly renovated eat-in kitchen with quartz countertops and sleek vinyl plank flooring throughout the main level. The spacious primary bedroom, along with a large second bedroom, provides ample living space, complemented by an updated 5-piece bath. The finished lower level, with a separate entrance, offers flexibility with a third bedroom, a second full bath, and a recroom complete with new carpeting. With existing plumbing in place, the rec room is primed for an in-law setup, making it ideal for multi-generational living or added rental potential. Laundry room with loads of storage. The backyard is an entertainer’s dream, featuring an updated covered deck and railings, hot tub, and an inground pool. It’s the perfect space for relaxing or hosting friends and family. Parking for 3 cars and quick access to shopping and highways, convenience is at your doorstep. Numerous recent updates include the kitchen with new appliances ‘22, vinyl flooring ‘22, furnace and AC ‘22, fencing ‘22, upper bath’ 21, recroom carpet ‘21, and deck ‘20. This home is completely move-in ready—just unpack and enjoy!
Property Details
Interior
Features
B Floor
Bedroom
9 x 6Recreation Room
25 x 12Bathroom
4-Piece
Laundry Room
Exterior
Parking
Garage spaces -
Garage type -
Total parking spaces 3

