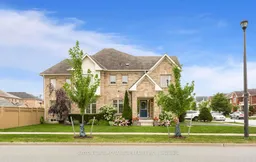Welcome to 2 Colonel Lyall Street, a bright and beautifully maintained end-unit Townhome tucked into a quiet, family-friendly enclave in the Secord Woods neighbourhood of St. Catharines. Set on a desirable corner lot, this move-in-ready home offers extra outdoor space, added privacy, and a location that blends suburban peace with everyday convenience. The main floor features an inviting, sun-filled living area with large windows, a spacious eat-in kitchen with ample cabinetry, and direct access to a fully fenced backyard perfect for pets, kids, or relaxed outdoor entertaining. Upstairs, you will find 3 spacious bedrooms and a well-appointed full bathroom and ensuite in the master bedroom. The finished basement adds flexible space for a rec room, home gym, or office, along with generous storage. Ideally located just minutes away from Niagara College, Brock University, Pen Centre shopping mall, Welland Canal, and beautiful walkways, this home is also a short walk to local schools, parks, and transit routes. Commuters will love the quick access to the QEW and Highway 406, making it easy to reach downtown St. Catharines, Niagara Falls, or the GTA. Whether you're a first-time buyer, a growing family, or an investor looking for a turnkey rental opportunity near major institutions, 2 Colonel Lyall Street checks all the boxes. Don't miss your chance to own a corner-lot gem in a fast-growing community, schedule your private tour today!
Inclusions: SS Fridge, SS Stovetop/Oven, SS Dishwasher, SS Microwave, Washer, Dryer, Backyard Shed
 50
50


