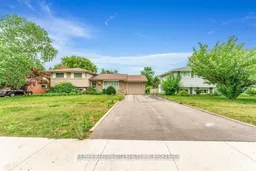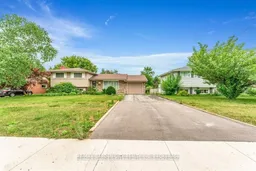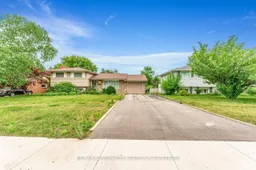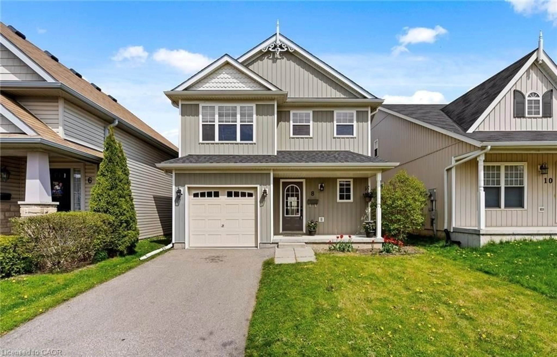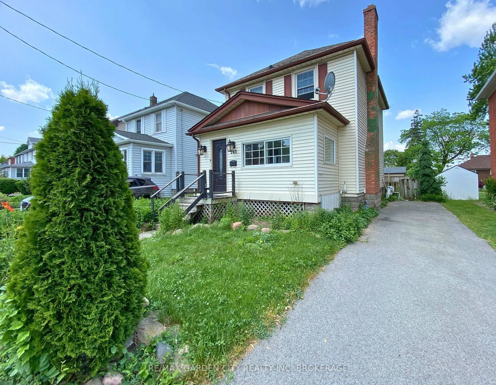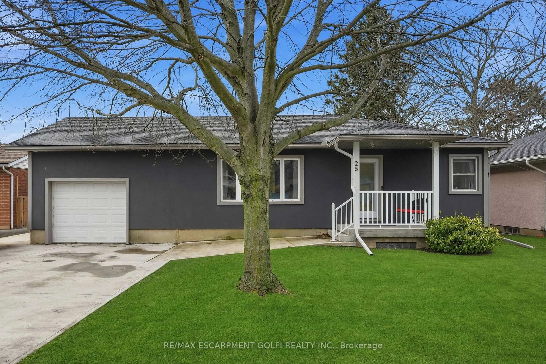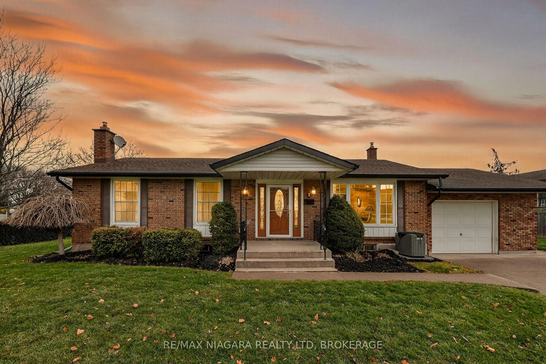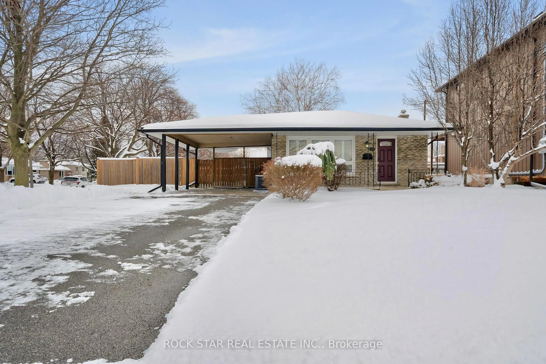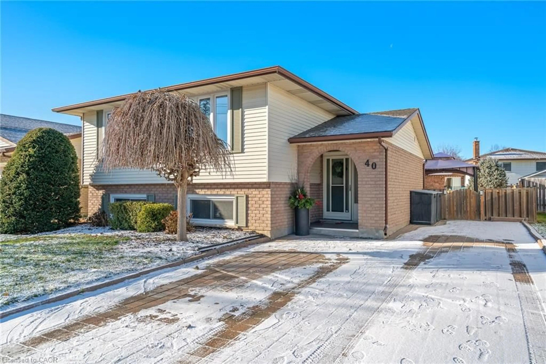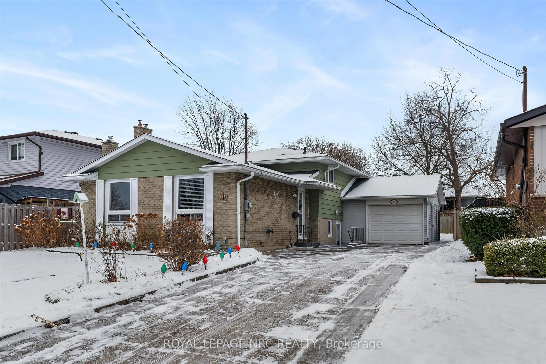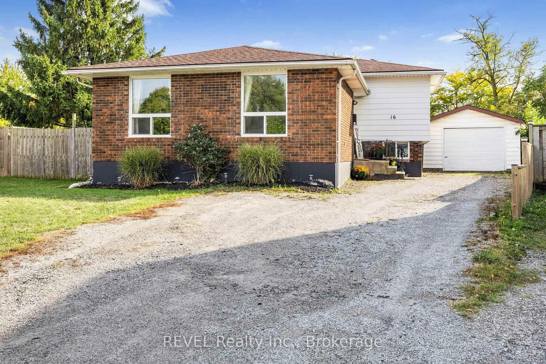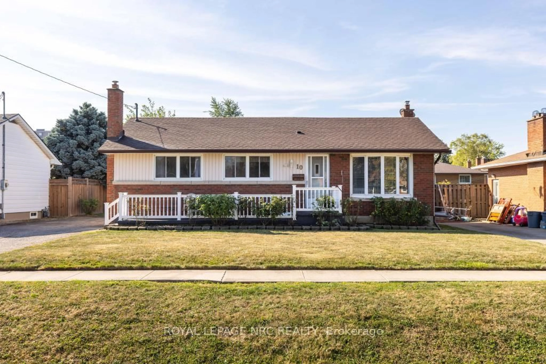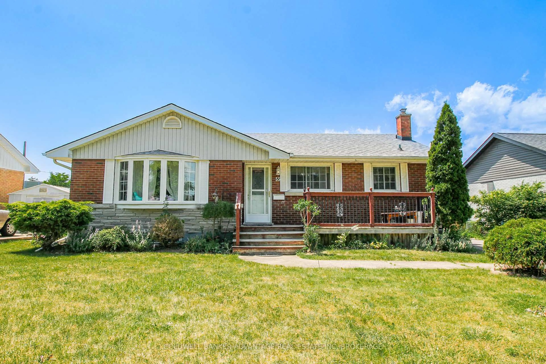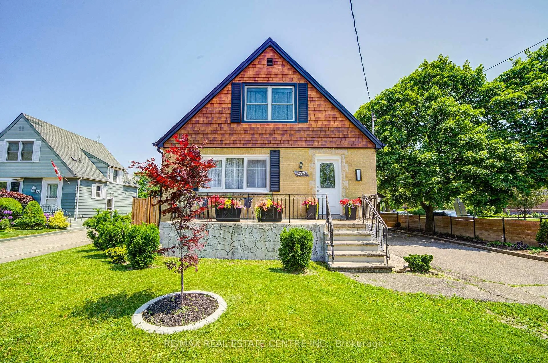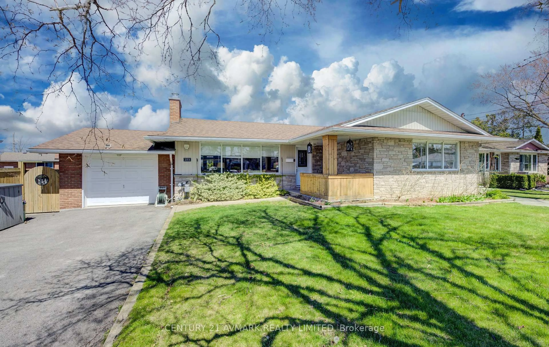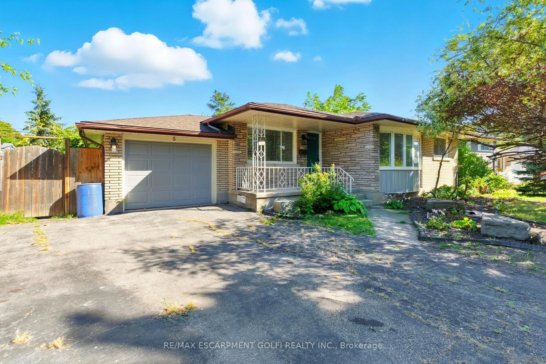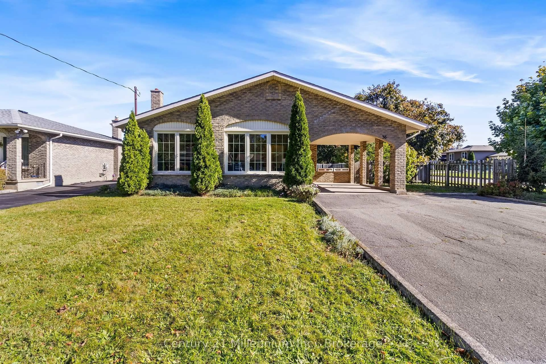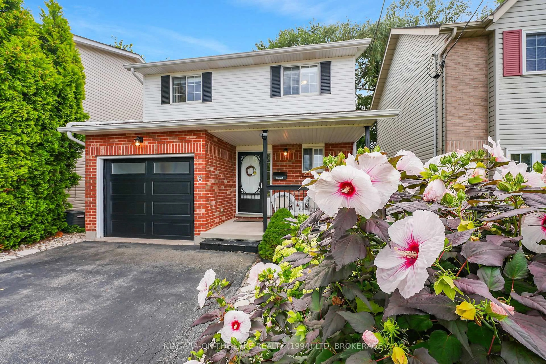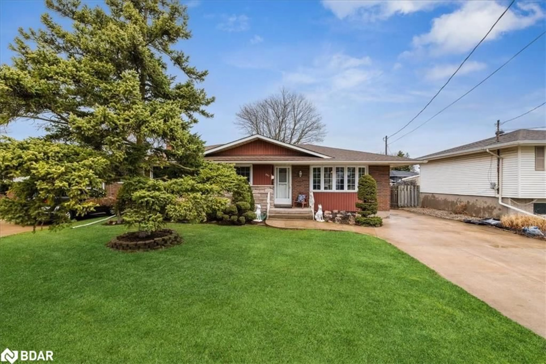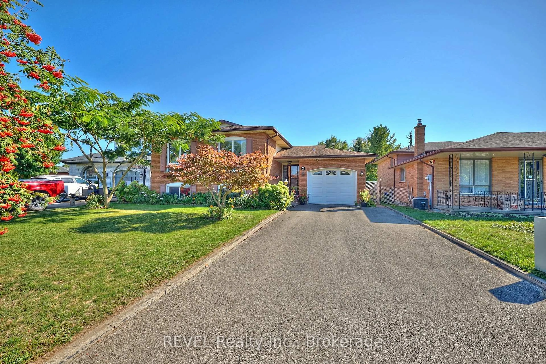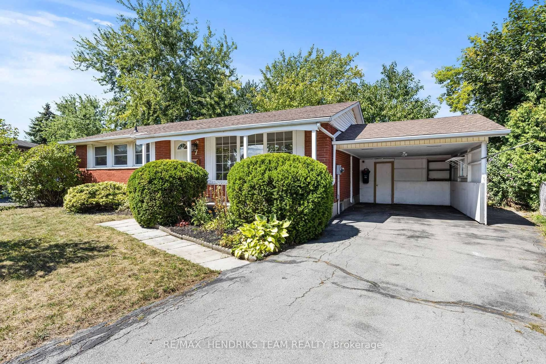Welcome to 180 St. Davids Rd, St. Catharines. A rare 7-bedroom family home on an oversized lot. Spacious, functional, and full of potential, this 7-bedroom, 2.5-bathroom 4-level side-split sits on a rare 70 ft x 105 ft lot in one of St. Catharines most desirable neighbourhoods. With 4 bedrooms on the upper level and 3 more on the lower levels, this home offers exceptional space for large families, multigenerational living, or those seeking a great investment opportunity. The layout includes two full kitchens each with updated appliances, a separate walk-up basement entrance, and a natural, comfortable flow across all levels. Recent upgrades include new hard-surface countertops upstairs, modern vinyl flooring, and updated bathrooms, all completed in 2023. Outside, the attached garage and wide driveway provide ample parking. The home is ideally located just minutes from Brock University, Highway 406, the Pen Centre, schools, and public transit. With recent zoning changes potentially allowing for the addition of a garden suite (subject to city approval), this is an exceptional opportunity in a high-demand location.
Inclusions: Fridge, Stove, Washer, Dryer, all light fixtures and window coverings
